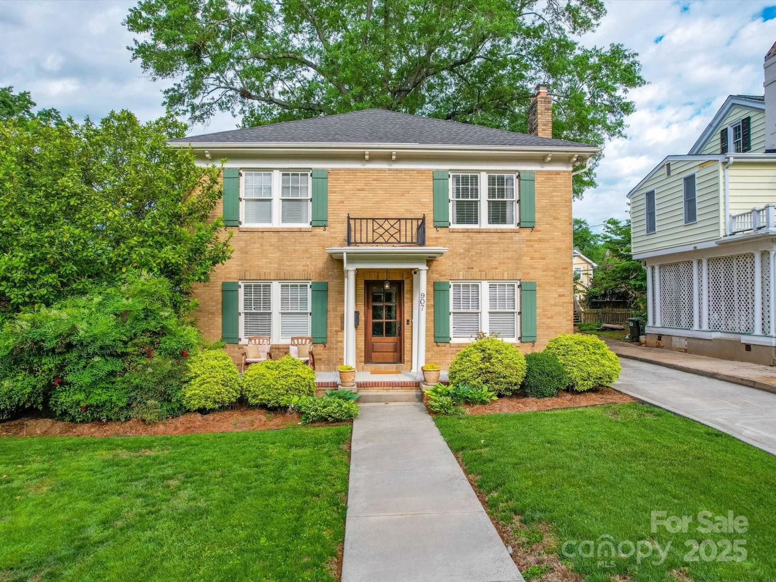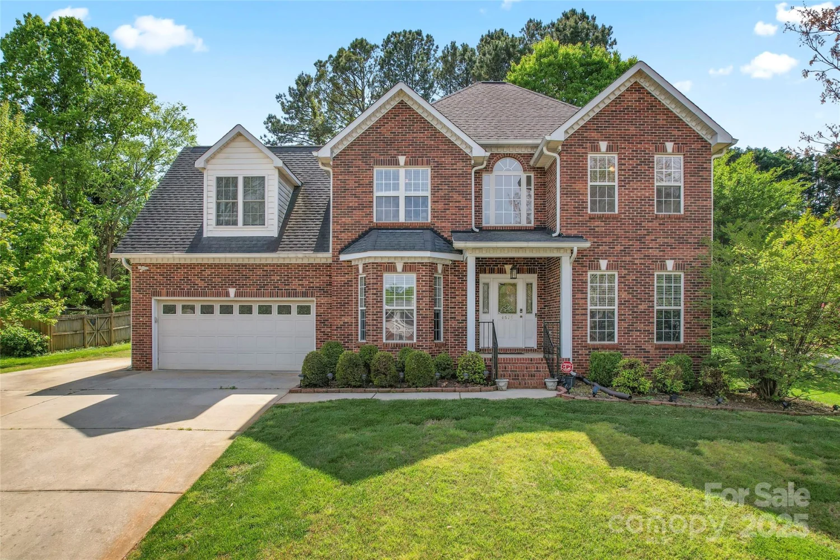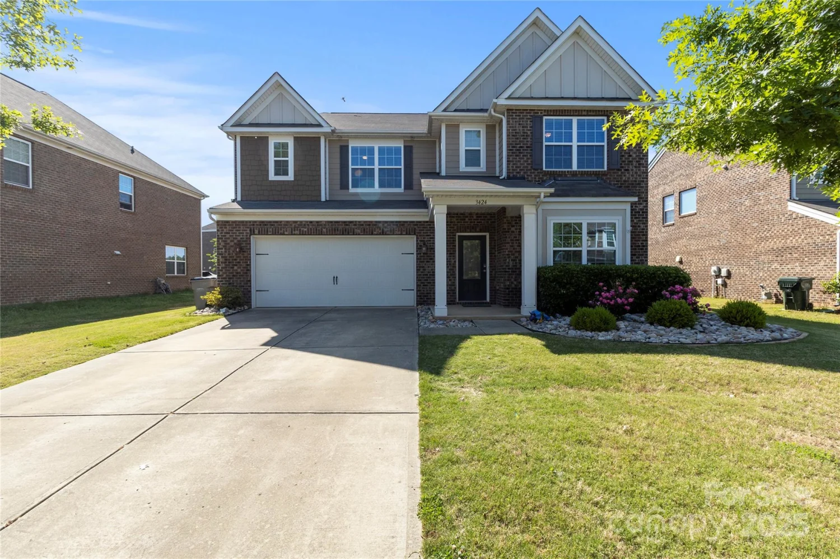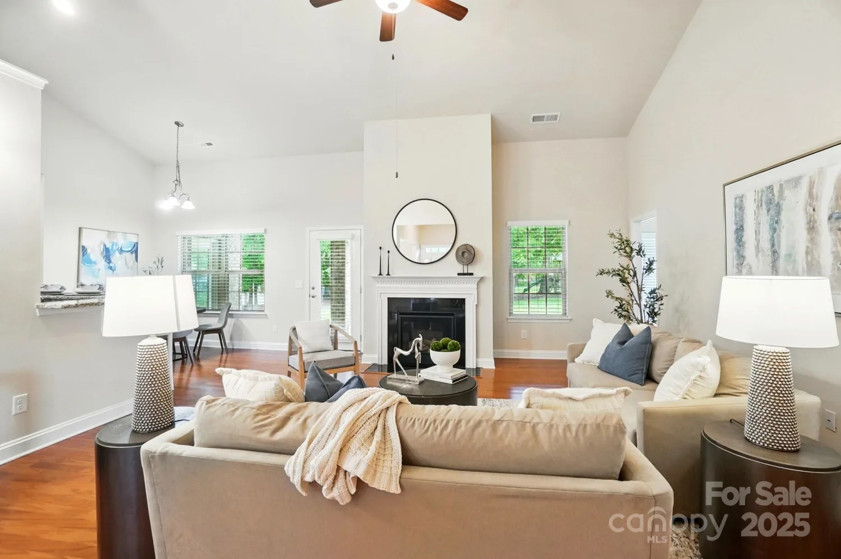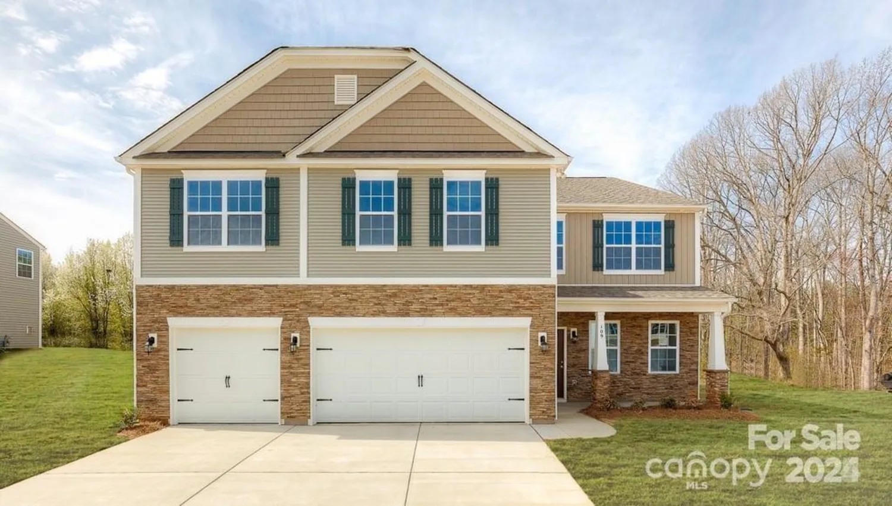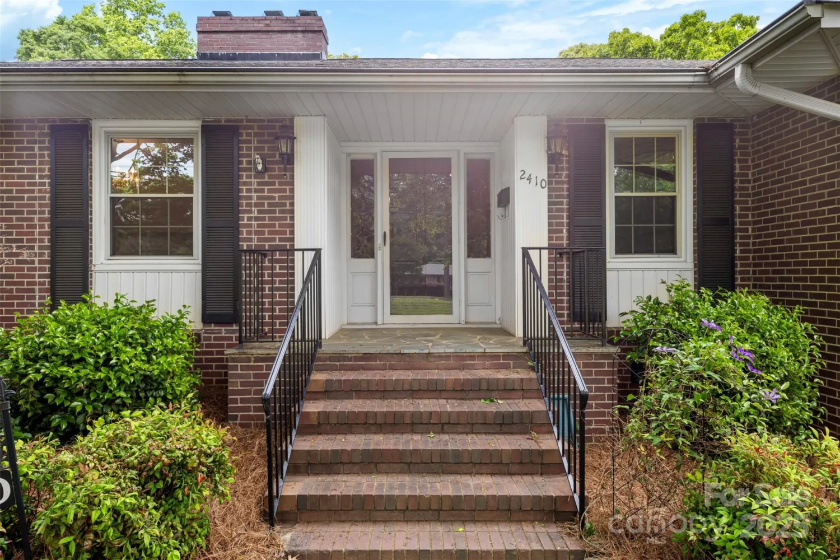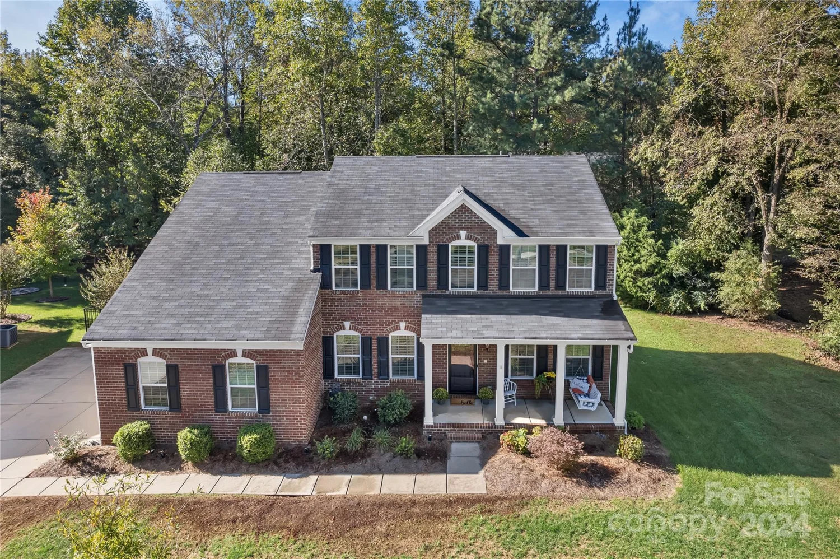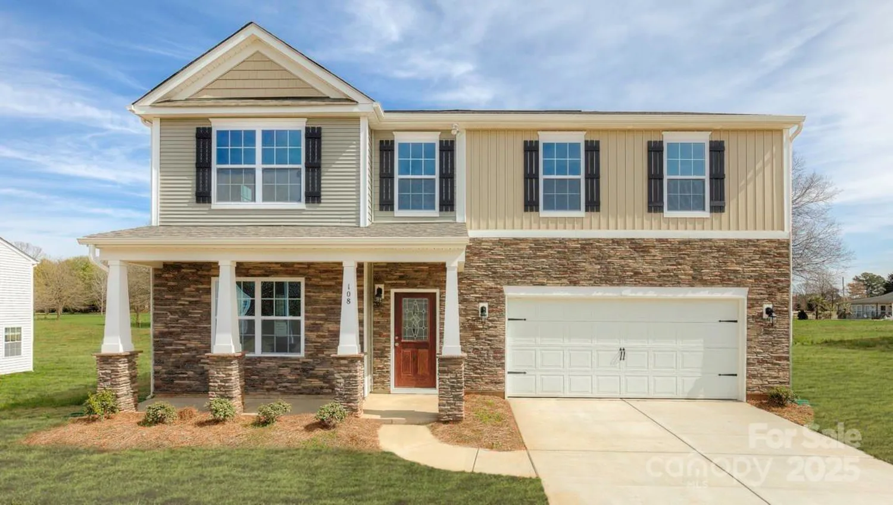1121 s edgemont avenueGastonia, NC 28054
1121 s edgemont avenueGastonia, NC 28054
Description
Welcome to this stunning, fully renovated home offering a perfect blend of luxury and timeless charm. Upon entering, you’ll be greeted by new/existing refinished hardwoods throughout and all new windows in the majority of the home that flood the space with natural light. The redesigned kitchen is a chef’s dream, featuring custom cabinetry, quartz countertops, an oversized island and top-of-the-line ZLINE appliances. All bathrooms have been fully updated with new shower doors/hardware, and the primary bathroom has been completely reimagined with a brand new walk-in shower, double vanity, and tile flooring. This home also features a sauna and half bath which will then lead you to the new back deck overseeing the large concrete patio. The back yard is very spacious, fully fenced-in with a workshop providing ample room for storage. With attention to detail and many upgrades, this home offers the perfect combination of comfort, style, and functionality—ready for you to move in and enjoy.
Property Details for 1121 S Edgemont Avenue
- Subdivision ComplexFairmont Park
- Architectural StyleRanch
- Parking FeaturesDriveway
- Property AttachedNo
- Waterfront FeaturesNone
LISTING UPDATED:
- StatusActive
- MLS #CAR4228342
- Days on Site50
- MLS TypeResidential
- Year Built1950
- CountryGaston
LISTING UPDATED:
- StatusActive
- MLS #CAR4228342
- Days on Site50
- MLS TypeResidential
- Year Built1950
- CountryGaston
Building Information for 1121 S Edgemont Avenue
- StoriesOne
- Year Built1950
- Lot Size0.0000 Acres
Payment Calculator
Term
Interest
Home Price
Down Payment
The Payment Calculator is for illustrative purposes only. Read More
Property Information for 1121 S Edgemont Avenue
Summary
Location and General Information
- Community Features: Street Lights
- Coordinates: 35.259995,-81.162455
School Information
- Elementary School: Sherwood
- Middle School: Grier
- High School: Ashbrook
Taxes and HOA Information
- Parcel Number: 109747
- Tax Legal Description: FAIRMOUNT PARK BLK 4 L 20 01 056 131 00 000
Virtual Tour
Parking
- Open Parking: No
Interior and Exterior Features
Interior Features
- Cooling: Central Air
- Heating: Central, Forced Air, Natural Gas
- Appliances: Dishwasher, Disposal, Exhaust Hood, Gas Oven, Gas Range, Gas Water Heater, Microwave, Refrigerator, Tankless Water Heater
- Fireplace Features: Gas, Gas Log, Living Room
- Flooring: Tile, Wood
- Interior Features: Attic Stairs Pulldown, Built-in Features, Cable Prewire, Kitchen Island, Open Floorplan, Pantry, Split Bedroom, Walk-In Closet(s)
- Levels/Stories: One
- Foundation: Crawl Space
- Total Half Baths: 1
- Bathrooms Total Integer: 4
Exterior Features
- Construction Materials: Brick Partial, Vinyl
- Fencing: Back Yard, Chain Link, Fenced, Full, Privacy
- Horse Amenities: None
- Patio And Porch Features: Deck, Front Porch, Patio
- Pool Features: None
- Road Surface Type: Concrete, Paved
- Roof Type: Shingle
- Security Features: Carbon Monoxide Detector(s), Smoke Detector(s)
- Laundry Features: Laundry Room, Main Level
- Pool Private: No
- Other Structures: Workshop
Property
Utilities
- Sewer: Public Sewer
- Utilities: Cable Available, Natural Gas
- Water Source: City
Property and Assessments
- Home Warranty: No
Green Features
Lot Information
- Above Grade Finished Area: 3447
- Lot Features: Level
- Waterfront Footage: None
Rental
Rent Information
- Land Lease: No
Public Records for 1121 S Edgemont Avenue
Home Facts
- Beds4
- Baths3
- Above Grade Finished3,447 SqFt
- StoriesOne
- Lot Size0.0000 Acres
- StyleSingle Family Residence
- Year Built1950
- APN109747
- CountyGaston


