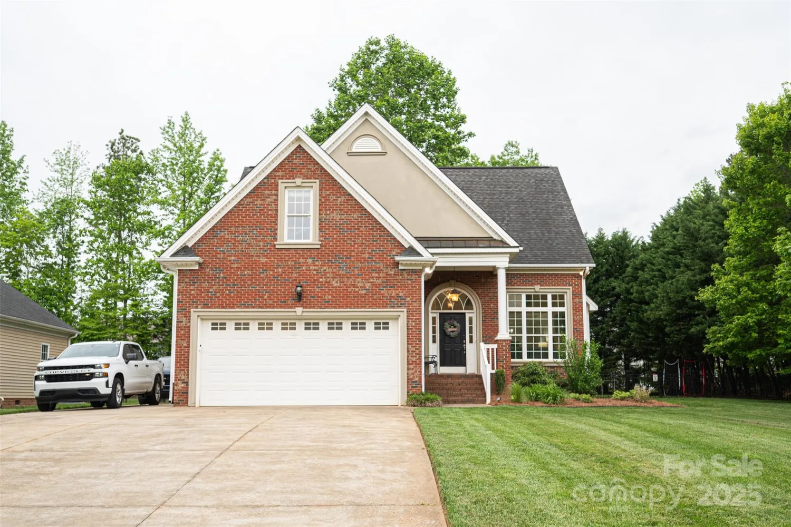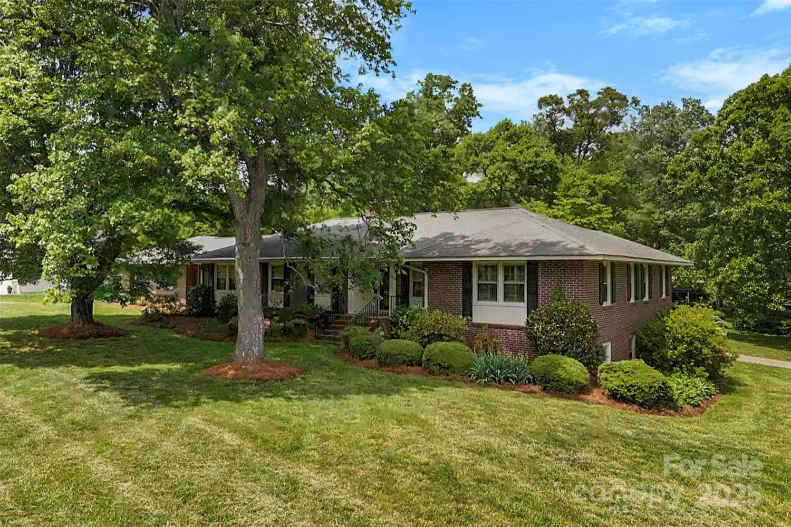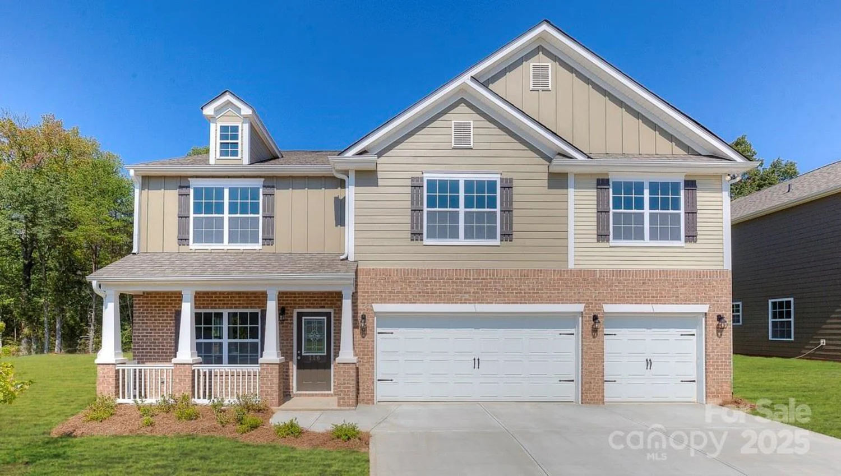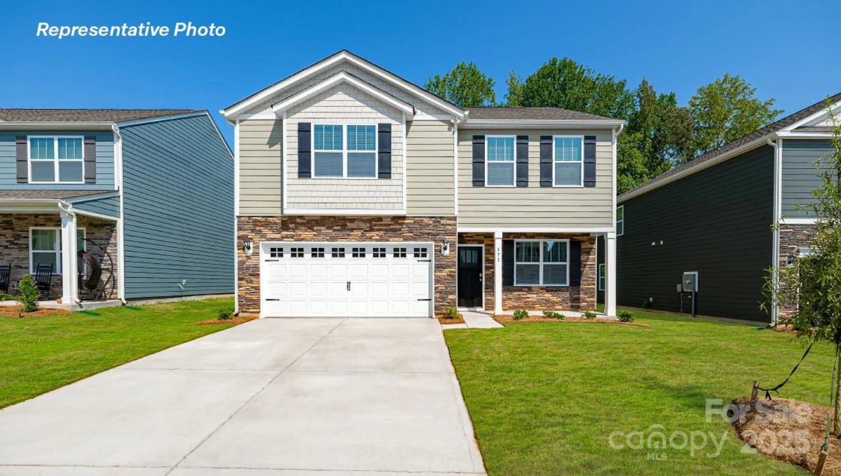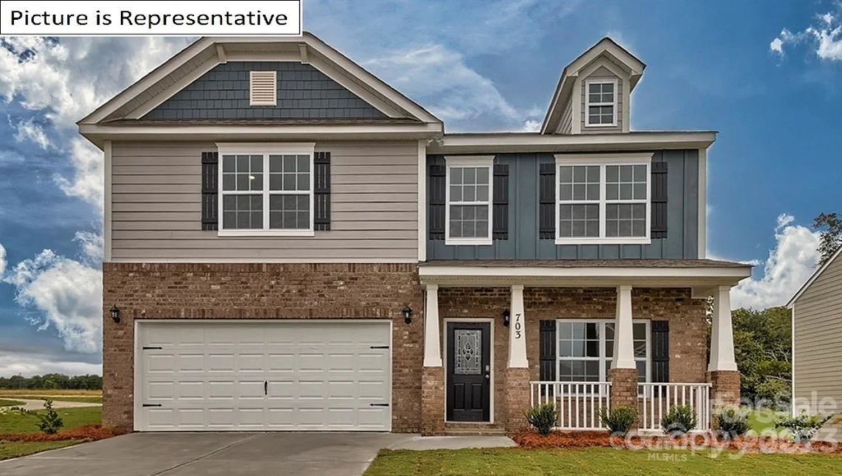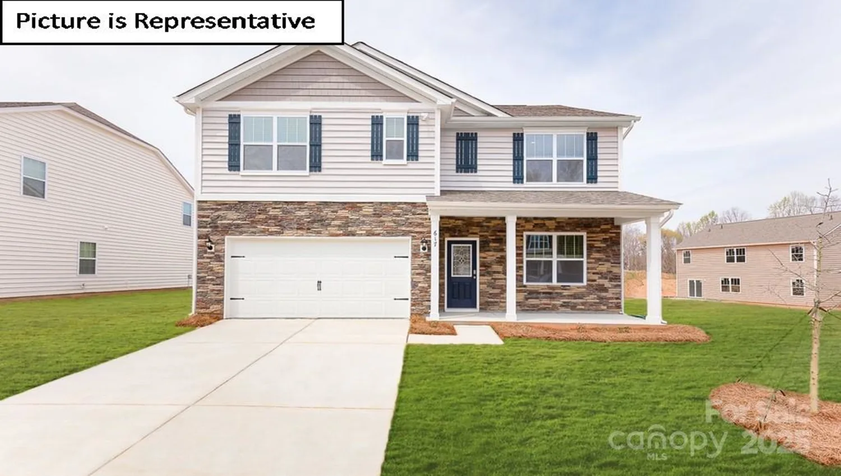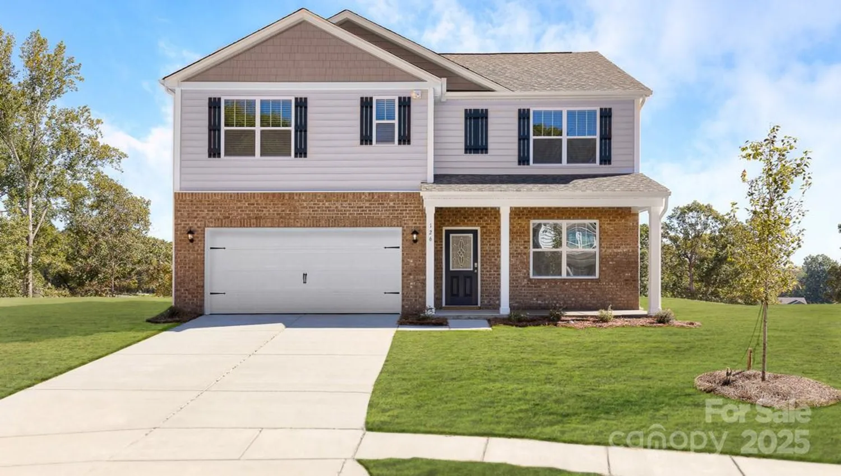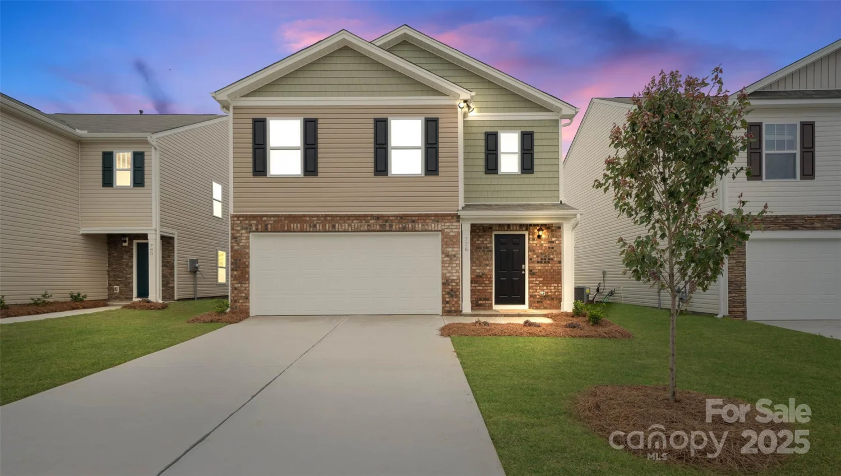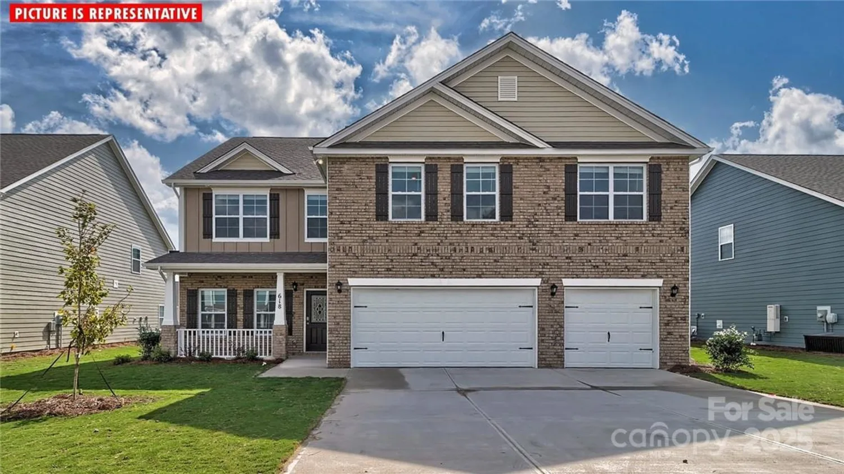3424 windstone laneGastonia, NC 28056
3424 windstone laneGastonia, NC 28056
Description
Spacious and welcoming, this 5-bedroom, 4.5-bath partially brick home in Kinmere Farms offers a flexible layout perfect for both everyday living and entertaining. The main level includes a guest suite with private bath and walk-in closet, formal living and dining rooms, and a kitchen with freshly painted cabinetry, granite countertops, stainless steel appliances, bar area, and an eat-in space that opens to the family room. Upstairs, the large primary suite features an en-suite bath and walk-in closet. Three additional bedrooms include one with its own bath and two sharing a Jack & Jill bath. A loft and laundry room complete the upper level. Step outside to a fenced backyard with a paver patio, fire-pit, and pergola—perfect for relaxing or hosting. Fresh interior paint throughout enhances the home's clean feel. Community amenities include a pool, playground, and sidewalks. Conveniently located just 14 miles from Charlotte Douglas Airport. A home blending comfort and convenience!
Property Details for 3424 Windstone Lane
- Subdivision ComplexKinmere
- Architectural StyleTransitional
- Num Of Garage Spaces2
- Parking FeaturesDriveway, Attached Garage
- Property AttachedNo
LISTING UPDATED:
- StatusActive
- MLS #CAR4251155
- Days on Site3
- HOA Fees$124 / month
- MLS TypeResidential
- Year Built2015
- CountryGaston
LISTING UPDATED:
- StatusActive
- MLS #CAR4251155
- Days on Site3
- HOA Fees$124 / month
- MLS TypeResidential
- Year Built2015
- CountryGaston
Building Information for 3424 Windstone Lane
- StoriesTwo
- Year Built2015
- Lot Size0.0000 Acres
Payment Calculator
Term
Interest
Home Price
Down Payment
The Payment Calculator is for illustrative purposes only. Read More
Property Information for 3424 Windstone Lane
Summary
Location and General Information
- Directions: From 321, take the exit for Franklin Blvd (NC-279) and head east. Turn right onto Union Road, then left onto Kendrick Road. Turn right onto Windstone Drive, then right onto Windstone Lane—3424 will be on your right.
- Coordinates: 35.202392,-81.124372
School Information
- Elementary School: Unspecified
- Middle School: Unspecified
- High School: Unspecified
Taxes and HOA Information
- Parcel Number: 223432
- Tax Legal Description: KINMERE VILLAGE L 78 10 125 014 00 000
Virtual Tour
Parking
- Open Parking: No
Interior and Exterior Features
Interior Features
- Cooling: Ceiling Fan(s), Heat Pump
- Heating: Heat Pump
- Appliances: Dishwasher, Disposal, Dryer, Electric Water Heater, Gas Range, Microwave, Refrigerator, Washer
- Fireplace Features: Living Room
- Flooring: Carpet, Tile, Wood
- Interior Features: Built-in Features, Entrance Foyer, Garden Tub, Walk-In Closet(s)
- Levels/Stories: Two
- Foundation: Slab
- Total Half Baths: 1
- Bathrooms Total Integer: 5
Exterior Features
- Construction Materials: Brick Partial, Wood
- Fencing: Fenced
- Patio And Porch Features: Patio
- Pool Features: None
- Road Surface Type: Concrete, Paved
- Roof Type: Composition
- Laundry Features: Laundry Room, Upper Level
- Pool Private: No
Property
Utilities
- Sewer: Public Sewer
- Utilities: Cable Available
- Water Source: City
Property and Assessments
- Home Warranty: No
Green Features
Lot Information
- Above Grade Finished Area: 3471
- Lot Features: Level, Wooded
Rental
Rent Information
- Land Lease: No
Public Records for 3424 Windstone Lane
Home Facts
- Beds5
- Baths4
- Above Grade Finished3,471 SqFt
- StoriesTwo
- Lot Size0.0000 Acres
- StyleSingle Family Residence
- Year Built2015
- APN223432
- CountyGaston


