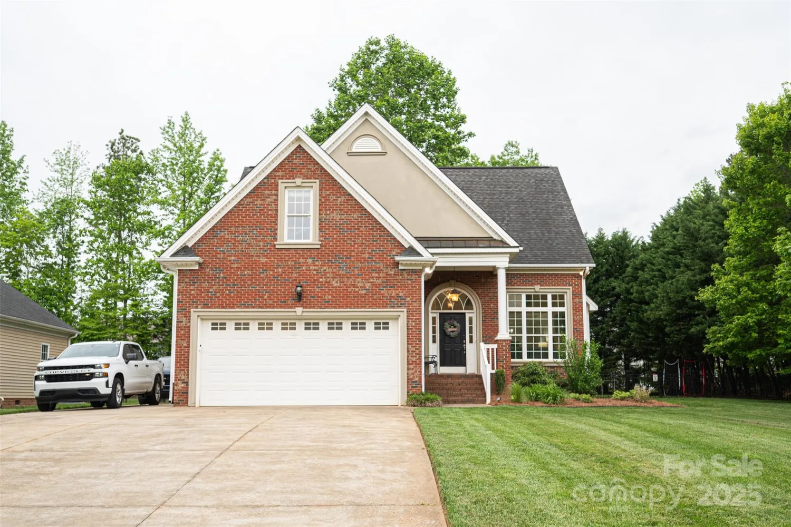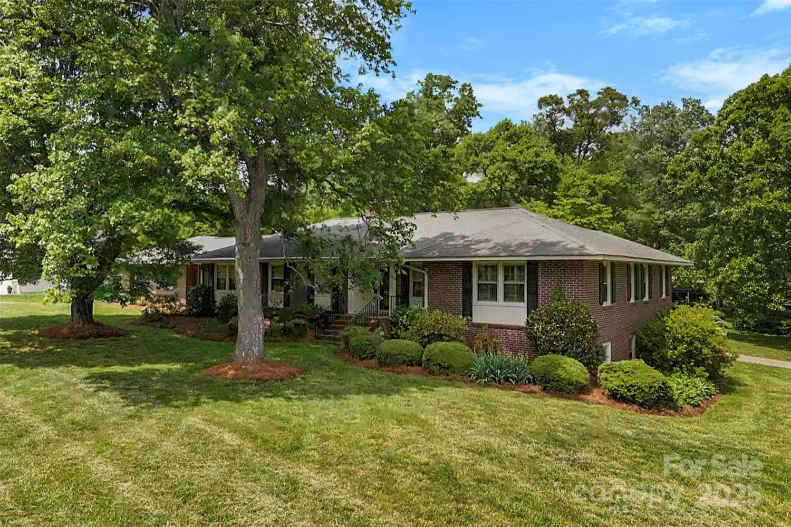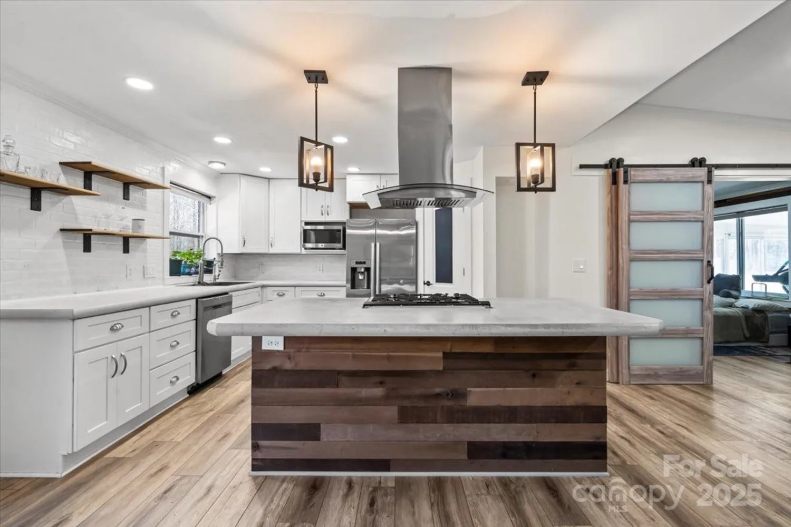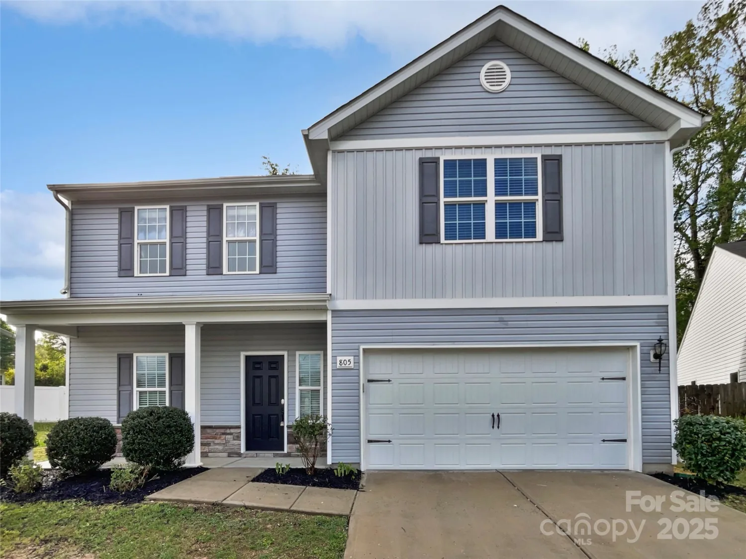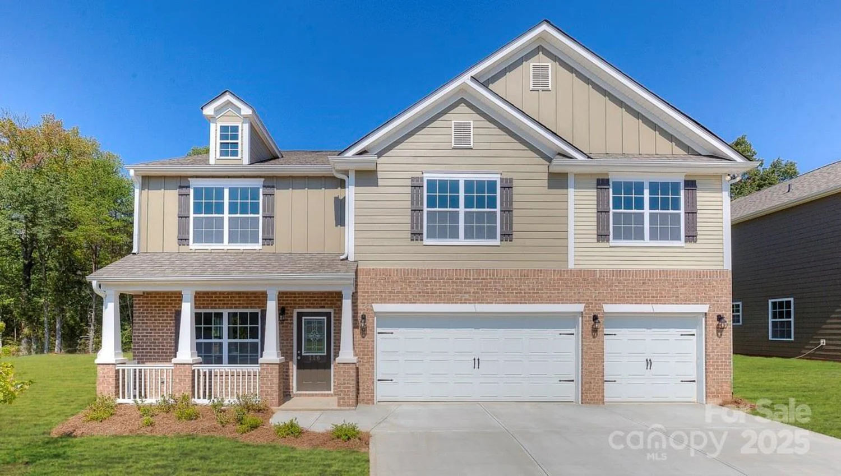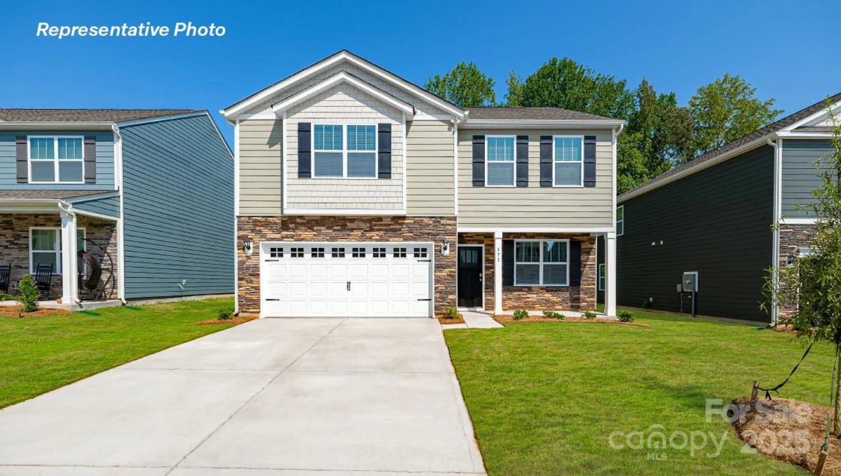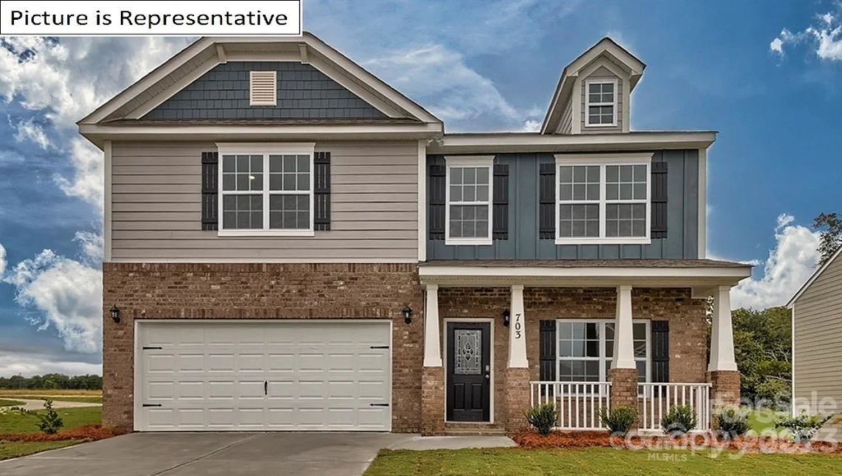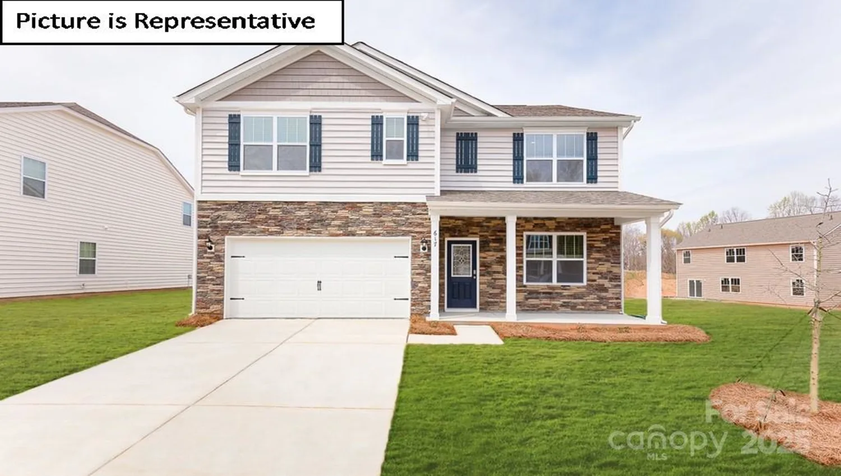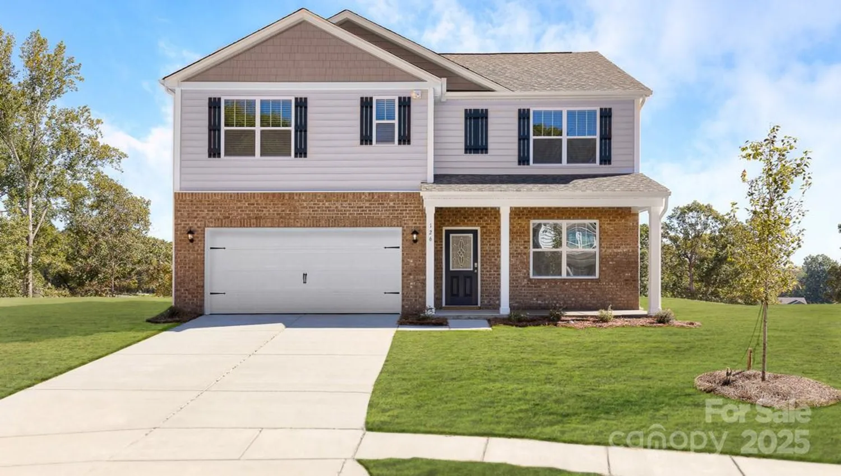8024 kennesaw driveGastonia, NC 28056
8024 kennesaw driveGastonia, NC 28056
Description
Spacious NEW CONSTRUCTION open floorplan Hatteras plan with a 3-CAR GARAGE in Nolen Farm. Enter from your covered front porch to your study and a formal living and dining room, perfect for hosting. The central kitchen with white shaker cabinets and granite countertops opens to a spacious breakfast area and family room complete with a gas fireplace. This owner suite down plan, boasts of a large owner's bathroom with TWO walk in closets. Upstairs includes an incredible bonus room with two walk in closets, large secondary bedrooms with walk-in closets. You will never be too far from home with our industry-leading suite of smart Home Is Connected® products, keeping you connected with the people and place you value most. PRIVATE HOMESITE
Property Details for 8024 Kennesaw Drive
- Subdivision ComplexNolen Farm
- Num Of Garage Spaces3
- Parking FeaturesAttached Garage, Garage Door Opener
- Property AttachedNo
LISTING UPDATED:
- StatusActive
- MLS #CAR4212004
- Days on Site9
- HOA Fees$73 / month
- MLS TypeResidential
- Year Built2025
- CountryGaston
LISTING UPDATED:
- StatusActive
- MLS #CAR4212004
- Days on Site9
- HOA Fees$73 / month
- MLS TypeResidential
- Year Built2025
- CountryGaston
Building Information for 8024 Kennesaw Drive
- StoriesTwo
- Year Built2025
- Lot Size0.0000 Acres
Payment Calculator
Term
Interest
Home Price
Down Payment
The Payment Calculator is for illustrative purposes only. Read More
Property Information for 8024 Kennesaw Drive
Summary
Location and General Information
- Community Features: Cabana, Sidewalks, Street Lights, Walking Trails
- Directions: From I-85 N: Take Exit 22 toward Cramerton. Turn left onto Wilkinson Blvd. Turn right onto Westover St. Turn right onto Lowell Bethesda Rd. Turn left onto S New Hope Rd/NC-279. Turn right onto Union New Hope Rd. Community is on the left.
- Coordinates: 35.185605,-81.114427
School Information
- Elementary School: W.A. Bess
- Middle School: Cramerton
- High School: Forestview
Taxes and HOA Information
- Parcel Number: 313712
- Tax Legal Description: Lot 403
Virtual Tour
Parking
- Open Parking: No
Interior and Exterior Features
Interior Features
- Cooling: Central Air, Dual, Multi Units, Zoned
- Heating: Forced Air, Natural Gas
- Appliances: Dishwasher, Disposal, Electric Water Heater, Gas Range, Microwave, Plumbed For Ice Maker
- Fireplace Features: Family Room
- Flooring: Carpet, Laminate, Vinyl
- Interior Features: Cable Prewire, Entrance Foyer, Pantry
- Levels/Stories: Two
- Foundation: Slab
- Total Half Baths: 1
- Bathrooms Total Integer: 4
Exterior Features
- Construction Materials: Brick Partial, Shingle/Shake, Vinyl
- Patio And Porch Features: Covered, Front Porch
- Pool Features: None
- Road Surface Type: Concrete, Paved
- Laundry Features: Laundry Room, Main Level
- Pool Private: No
Property
Utilities
- Sewer: Public Sewer
- Water Source: City
Property and Assessments
- Home Warranty: No
Green Features
Lot Information
- Above Grade Finished Area: 3952
Rental
Rent Information
- Land Lease: No
Public Records for 8024 Kennesaw Drive
Home Facts
- Beds5
- Baths3
- Above Grade Finished3,952 SqFt
- StoriesTwo
- Lot Size0.0000 Acres
- StyleSingle Family Residence
- Year Built2025
- APN313712
- CountyGaston


