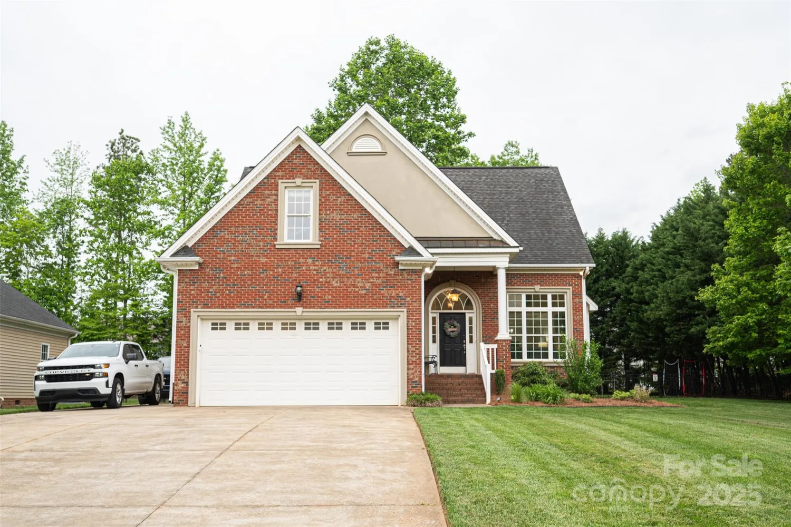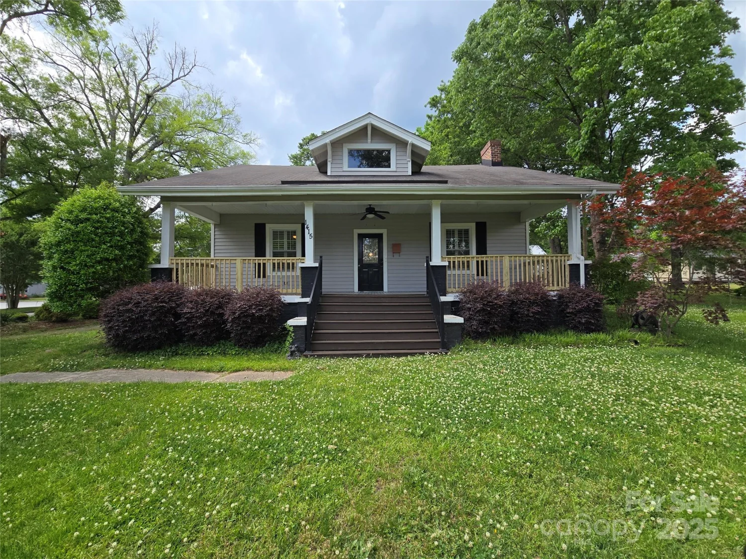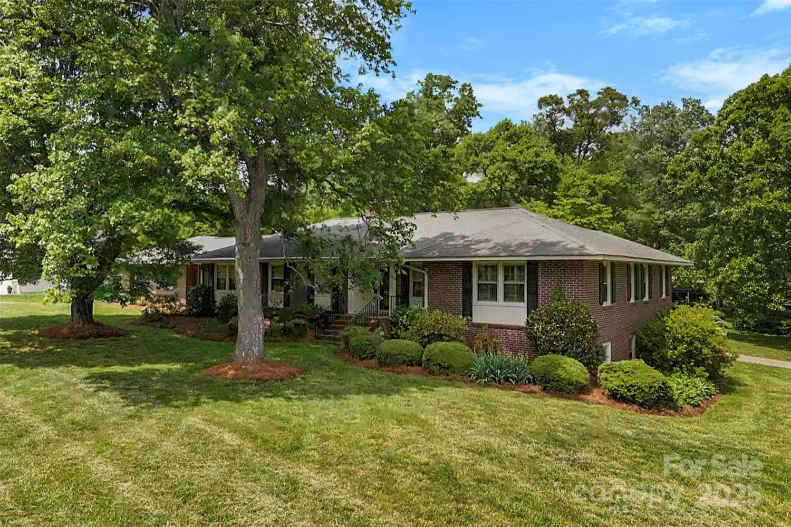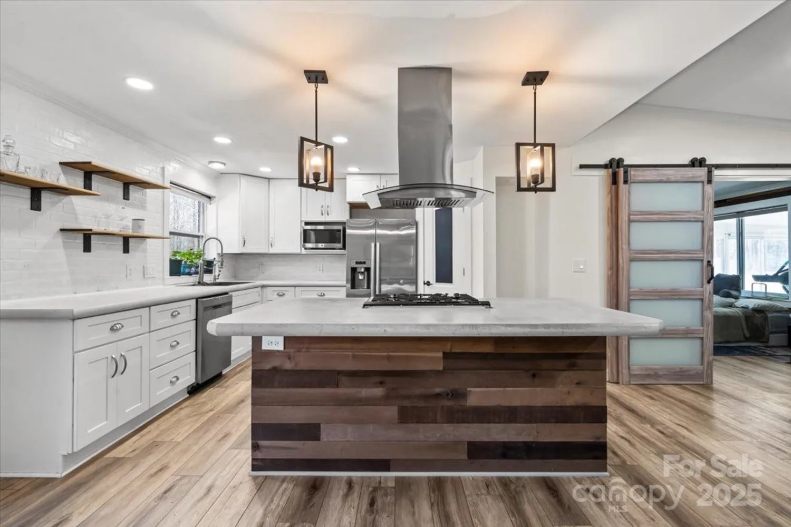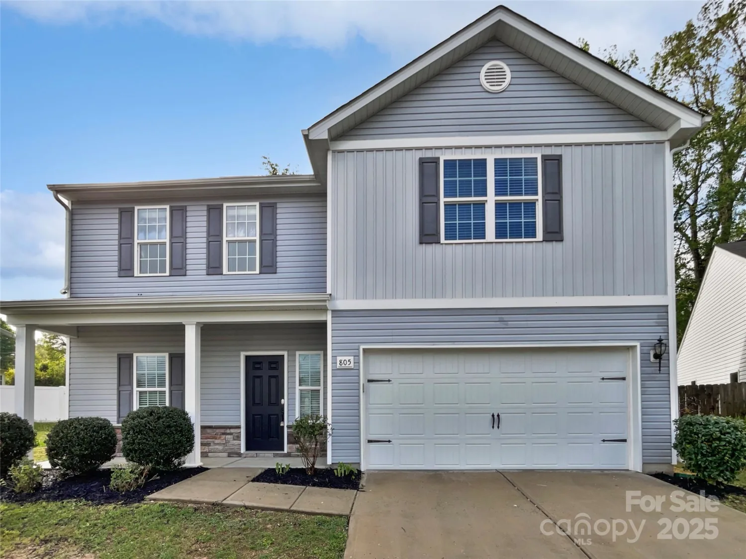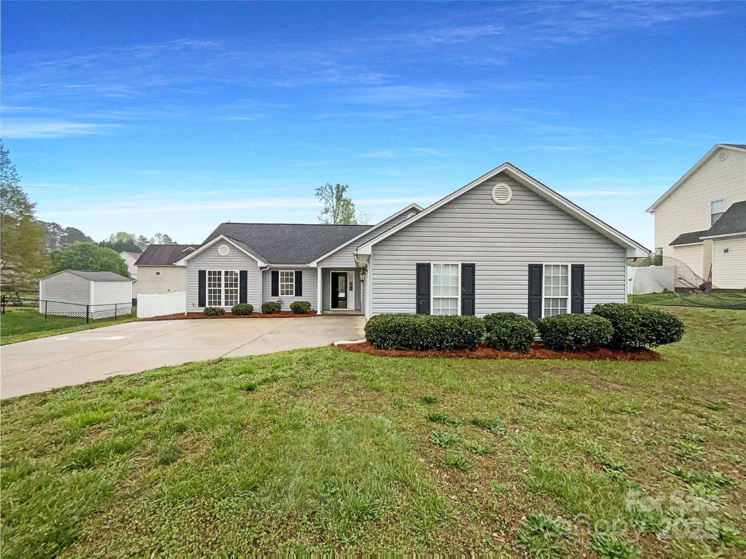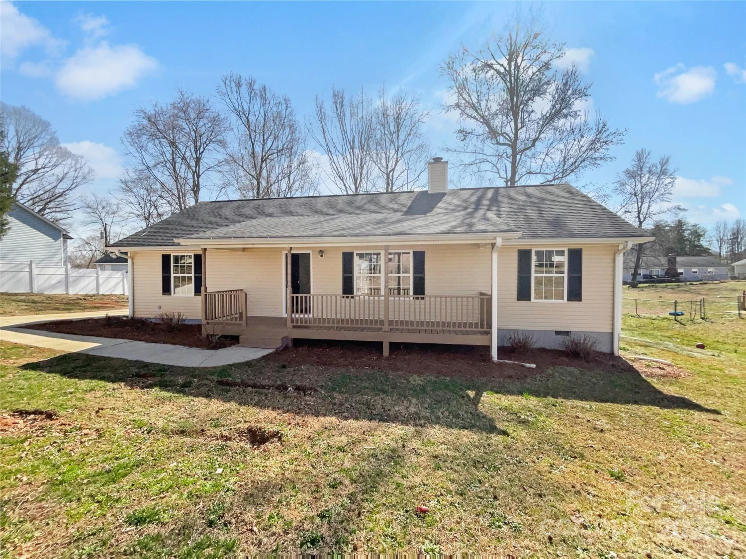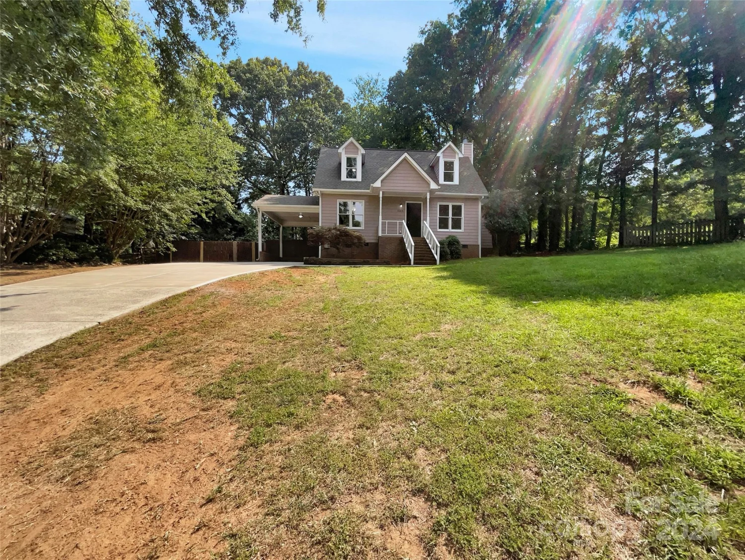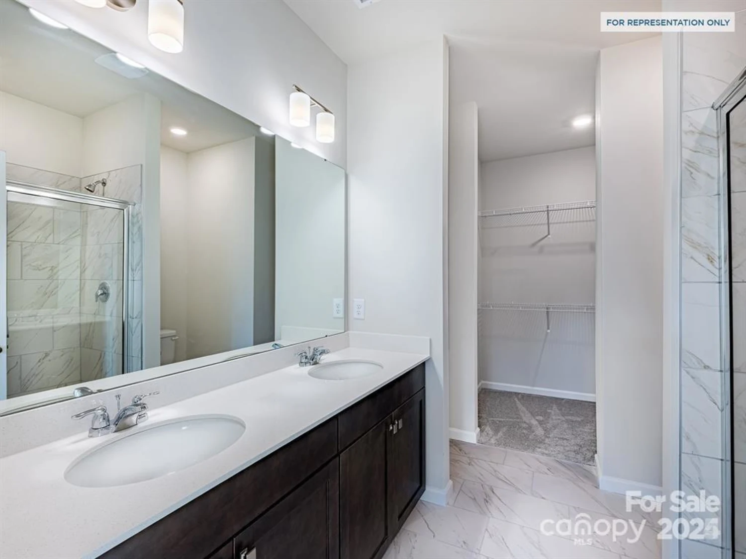3016 sassafras trailGastonia, NC 28056
3016 sassafras trailGastonia, NC 28056
Description
The Robie is a spacious & modern two-story home. The home offers five bedrooms, three bathrooms, & two-car garage. Upon entering the home, you’ll be greeted by a foyer which invites you into the center of the home. At the heart of the home is a spacious living room & dining room that blends with the kitchen, creating an airy feel. The chef’s kitchen is equipped with modern appliances, ample cabinet space, walk-in pantry, & breakfast bar, perfect for cooking & casual dining. Adjacent to the kitchen is a guest bedroom, providing privacy and comfort. The home features a primary suite upstairs, complete with a walk-in closet & en-suite bathroom featuring a shower, separate garden tub and dual vanities. The additional three bedrooms are spacious & have access to a secondary bathroom. Ask agent about the builder incentives!
Property Details for 3016 Sassafras Trail
- Subdivision ComplexBrandon Creek
- Num Of Garage Spaces2
- Parking FeaturesDriveway, Attached Garage
- Property AttachedNo
LISTING UPDATED:
- StatusActive
- MLS #CAR4235140
- Days on Site46
- HOA Fees$275 / month
- MLS TypeResidential
- Year Built2025
- CountryGaston
LISTING UPDATED:
- StatusActive
- MLS #CAR4235140
- Days on Site46
- HOA Fees$275 / month
- MLS TypeResidential
- Year Built2025
- CountryGaston
Building Information for 3016 Sassafras Trail
- StoriesTwo
- Year Built2025
- Lot Size0.0000 Acres
Payment Calculator
Term
Interest
Home Price
Down Payment
The Payment Calculator is for illustrative purposes only. Read More
Property Information for 3016 Sassafras Trail
Summary
Location and General Information
- Community Features: Cabana, Clubhouse, Outdoor Pool, Playground, Sidewalks, Street Lights, Walking Trails
- Directions: GPS address 3203 Liberty Elm Lane From Charlotte: Merge onto I-85 S. At Exit 22, head right on the ramp toward Cramerton/Gastonia. Turn left onto S Main St toward Cramerton/Gastonia. Road name changes to Redbud Dr. Continue on Hoffman Rd. Keep straight to get onto Robinwood Rd. Turn left onto NC-274/Union Rd. Turn right onto Robinson Rd. Bear right onto Little Mountain Rd. Bear left onto Forbes Rd.
- Coordinates: 35.187008,-81.194289
School Information
- Elementary School: H.H. Beam
- Middle School: Southwest
- High School: Forestview
Taxes and HOA Information
- Parcel Number: 3543404243
- Tax Legal Description: BRANDON CREEK LOT 93 PLAT BOOK 099 PAGE 122
Virtual Tour
Parking
- Open Parking: No
Interior and Exterior Features
Interior Features
- Cooling: Central Air, Electric
- Heating: Electric, Heat Pump
- Appliances: Dishwasher, Disposal, Electric Oven, Electric Range, Microwave, Plumbed For Ice Maker
- Fireplace Features: Electric, Family Room
- Flooring: Carpet, Vinyl
- Interior Features: Attic Stairs Pulldown, Cable Prewire, Entrance Foyer, Garden Tub, Kitchen Island, Open Floorplan, Walk-In Closet(s), Walk-In Pantry
- Levels/Stories: Two
- Window Features: Insulated Window(s)
- Foundation: Slab
- Bathrooms Total Integer: 3
Exterior Features
- Construction Materials: Fiber Cement, Stone Veneer
- Patio And Porch Features: Patio
- Pool Features: None
- Road Surface Type: Concrete, Paved
- Roof Type: Shingle
- Security Features: Carbon Monoxide Detector(s), Smoke Detector(s)
- Laundry Features: Laundry Room, Upper Level
- Pool Private: No
Property
Utilities
- Sewer: Public Sewer
- Utilities: Cable Available, Electricity Connected, Fiber Optics, Underground Power Lines, Wired Internet Available
- Water Source: City
Property and Assessments
- Home Warranty: No
Green Features
Lot Information
- Above Grade Finished Area: 2361
Rental
Rent Information
- Land Lease: No
Public Records for 3016 Sassafras Trail
Home Facts
- Beds5
- Baths3
- Above Grade Finished2,361 SqFt
- StoriesTwo
- Lot Size0.0000 Acres
- StyleSingle Family Residence
- Year Built2025
- APN3543404243
- CountyGaston
- ZoningRES


