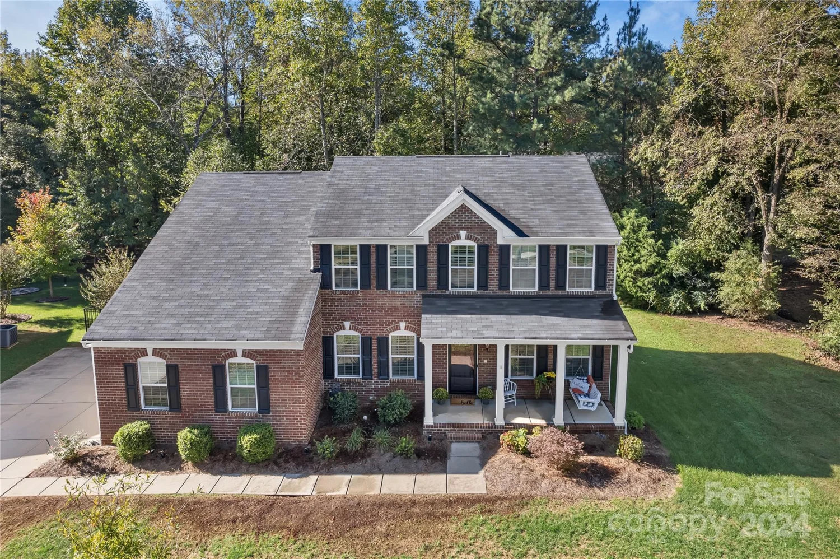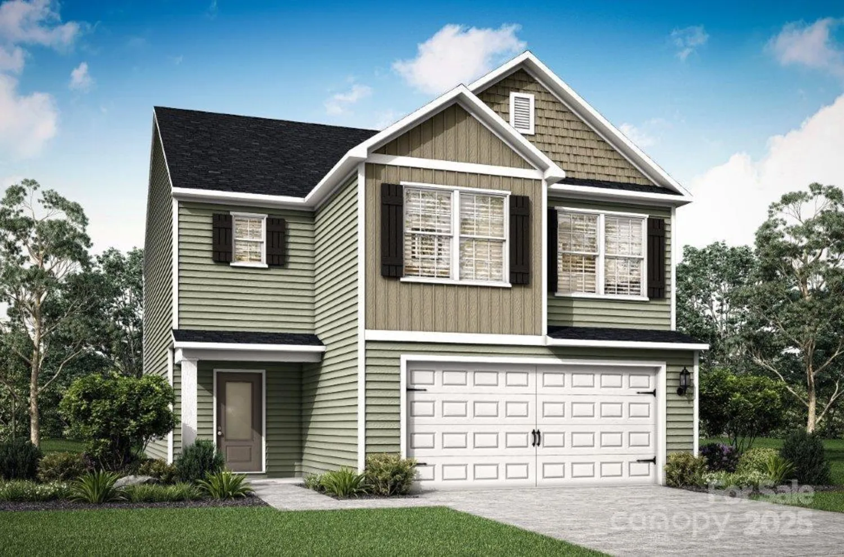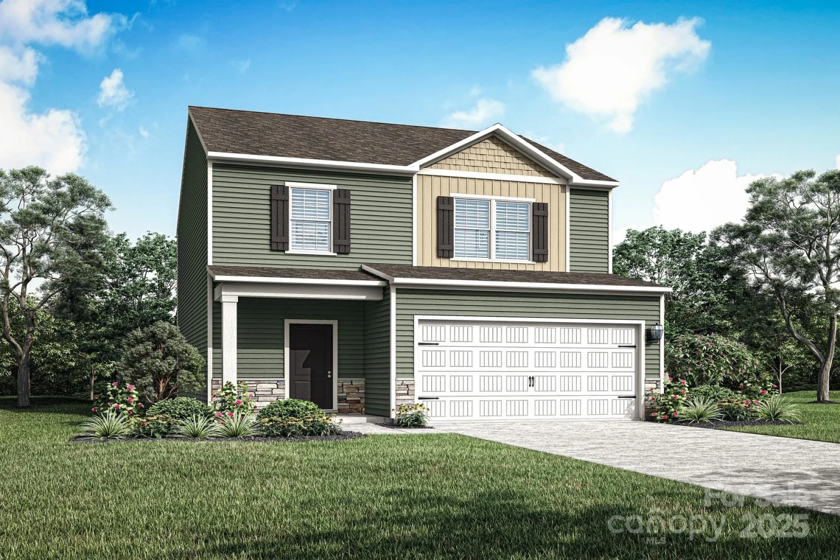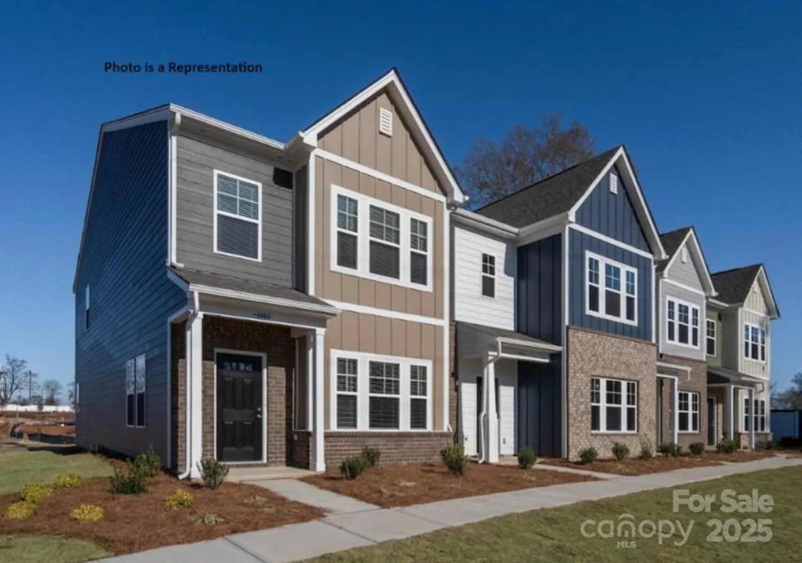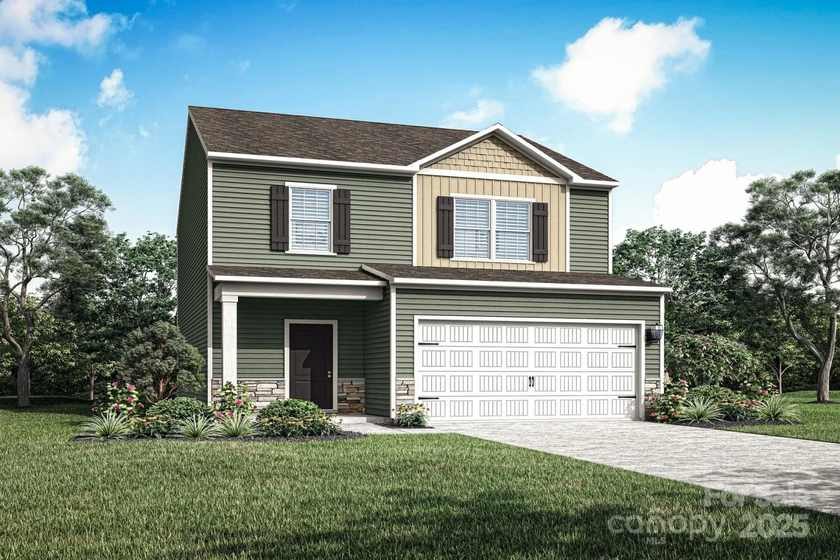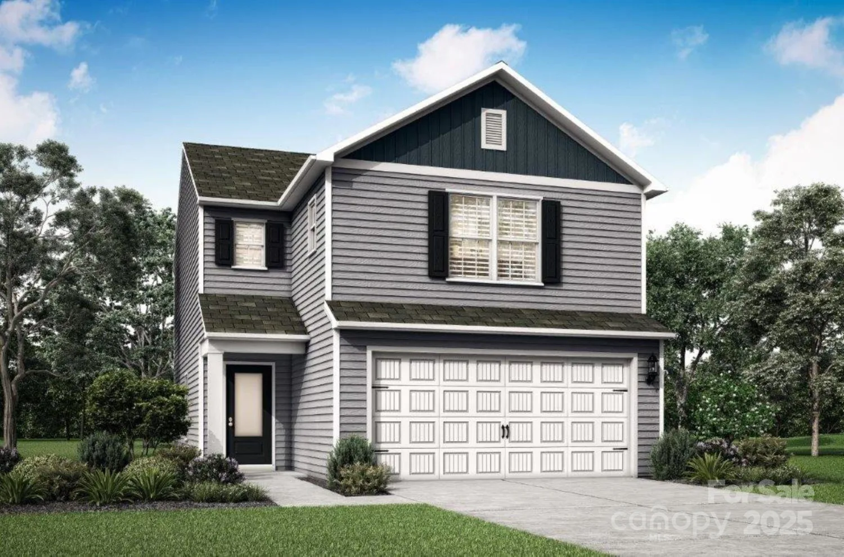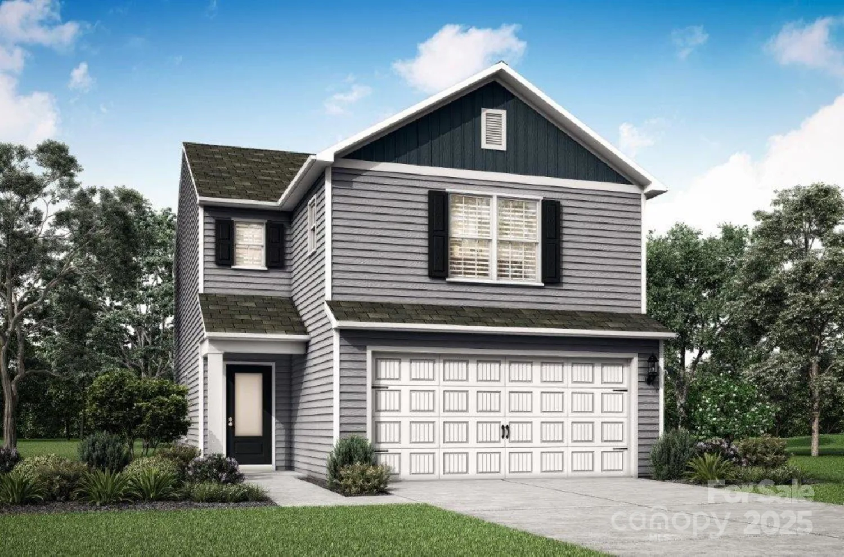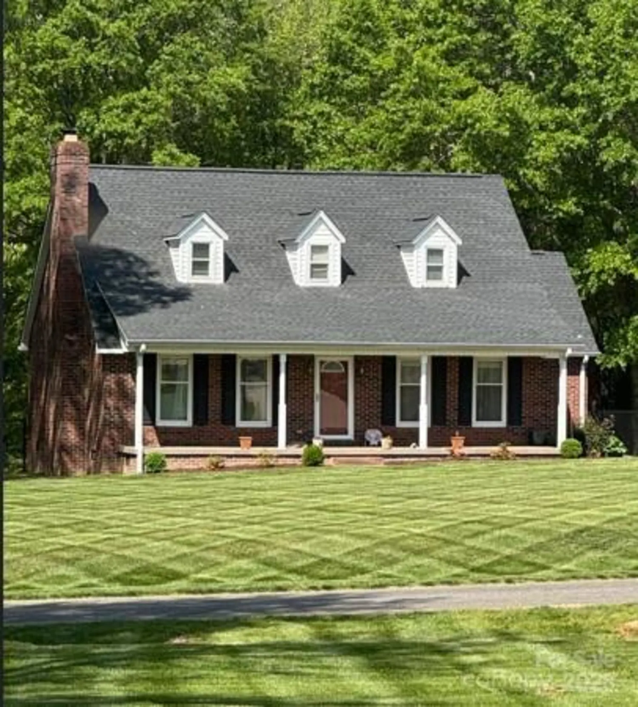1637 buckingham avenueGastonia, NC 28054
1637 buckingham avenueGastonia, NC 28054
Description
Timeless charm meets thoughtful updates in this adorable split-level home featuring 4 bedrooms & 2.5 bathrooms. The main floor offers a light-filled living room with a cozy window nook & a dining area that flows seamlessly into the kitchen, where you’ll find SS appliances, gray shaker cabinets, butcher block countertops, & abundant storage with multiple pantry cabinets. Head down half a flight of stairs where you’re welcomed into a spacious den with a lime wash fireplace & stunning built-ins. This floor also includes a mudroom w/ laundry, a convenient half bath, & a private 4th bedroom. Upstairs, the primary bedroom features its own ensuite, while 2 additional bedrooms & a full bathroom with a single vanity & freestanding tub complete the level. Outdoor living features a sizable patio & a fully fenced-in backyard that includes a separate enclosed section perfect for pets or gardening. This home combines character, functionality, & style - it's a must see!
Property Details for 1637 Buckingham Avenue
- Subdivision ComplexKingswood
- Parking FeaturesDriveway
- Property AttachedNo
LISTING UPDATED:
- StatusActive
- MLS #CAR4245917
- Days on Site1
- MLS TypeResidential
- Year Built1971
- CountryGaston
LISTING UPDATED:
- StatusActive
- MLS #CAR4245917
- Days on Site1
- MLS TypeResidential
- Year Built1971
- CountryGaston
Building Information for 1637 Buckingham Avenue
- StoriesSplit Level
- Year Built1971
- Lot Size0.0000 Acres
Payment Calculator
Term
Interest
Home Price
Down Payment
The Payment Calculator is for illustrative purposes only. Read More
Property Information for 1637 Buckingham Avenue
Summary
Location and General Information
- Coordinates: 35.241828,-81.154336
School Information
- Elementary School: Sherwood
- Middle School: Grier
- High School: Ashbrook
Taxes and HOA Information
- Parcel Number: 115050
- Tax Legal Description: KINGSWOOD L 24 01 099A 028 00 000
Virtual Tour
Parking
- Open Parking: No
Interior and Exterior Features
Interior Features
- Cooling: Ceiling Fan(s), Central Air
- Heating: Forced Air, Natural Gas
- Appliances: Dishwasher, Gas Range, Gas Water Heater, Microwave, Refrigerator
- Basement: Finished
- Fireplace Features: Den
- Interior Features: Attic Stairs Pulldown, Built-in Features
- Levels/Stories: Split Level
- Foundation: Basement, Crawl Space
- Total Half Baths: 1
- Bathrooms Total Integer: 3
Exterior Features
- Construction Materials: Brick Partial, Vinyl
- Fencing: Back Yard, Fenced
- Patio And Porch Features: Patio
- Pool Features: None
- Road Surface Type: Concrete, Paved
- Laundry Features: In Basement, Mud Room, Inside
- Pool Private: No
Property
Utilities
- Sewer: Public Sewer
- Water Source: City
Property and Assessments
- Home Warranty: No
Green Features
Lot Information
- Above Grade Finished Area: 1400
Rental
Rent Information
- Land Lease: No
Public Records for 1637 Buckingham Avenue
Home Facts
- Beds4
- Baths2
- Above Grade Finished1,400 SqFt
- Below Grade Finished696 SqFt
- StoriesSplit Level
- Lot Size0.0000 Acres
- StyleSingle Family Residence
- Year Built1971
- APN115050
- CountyGaston
- ZoningR1T


