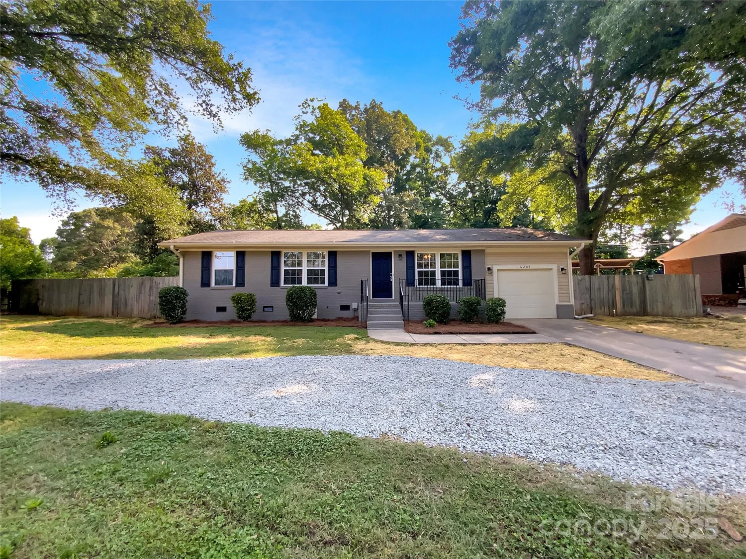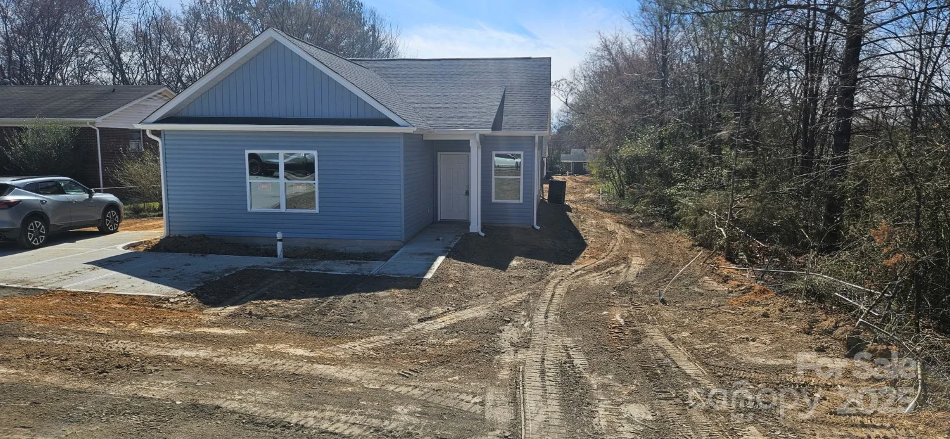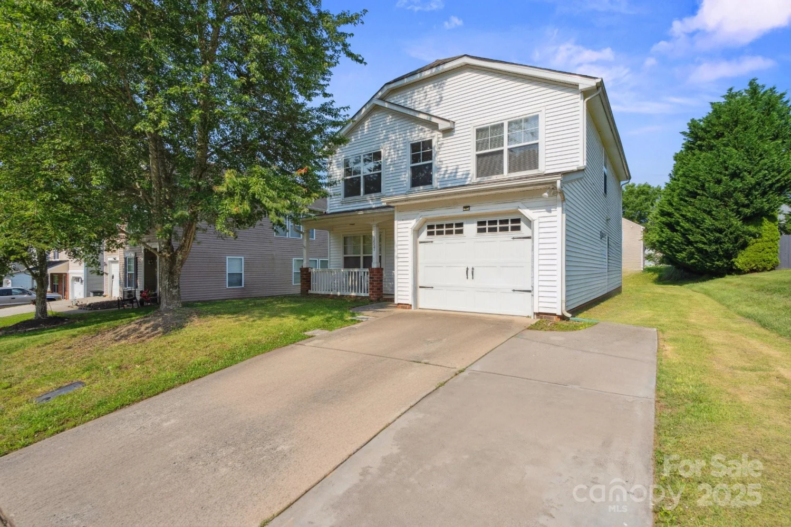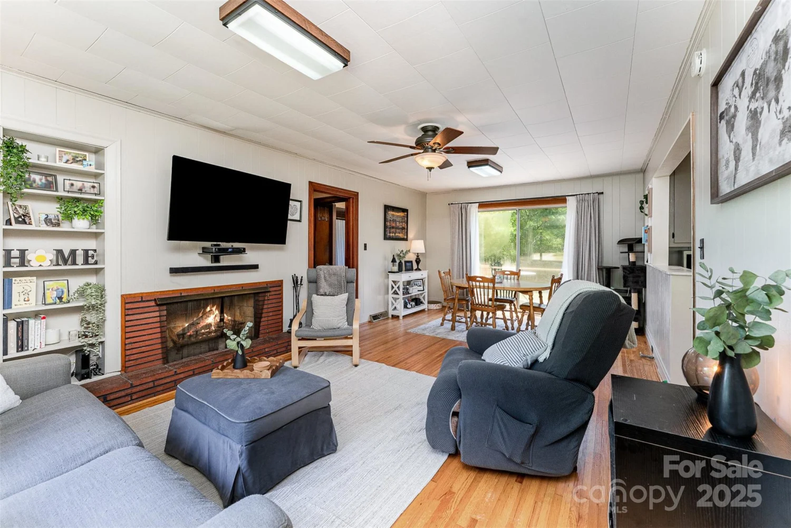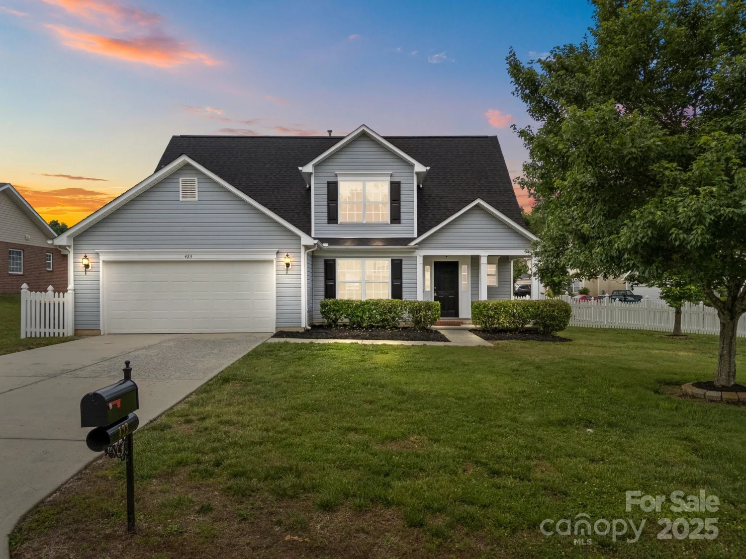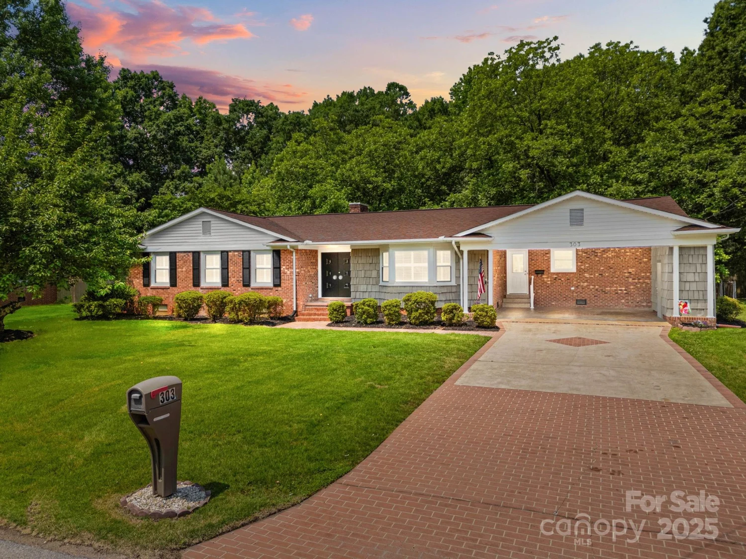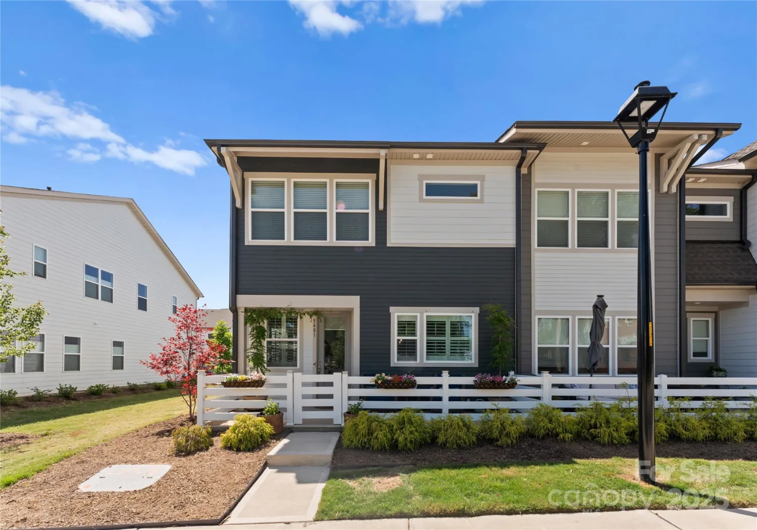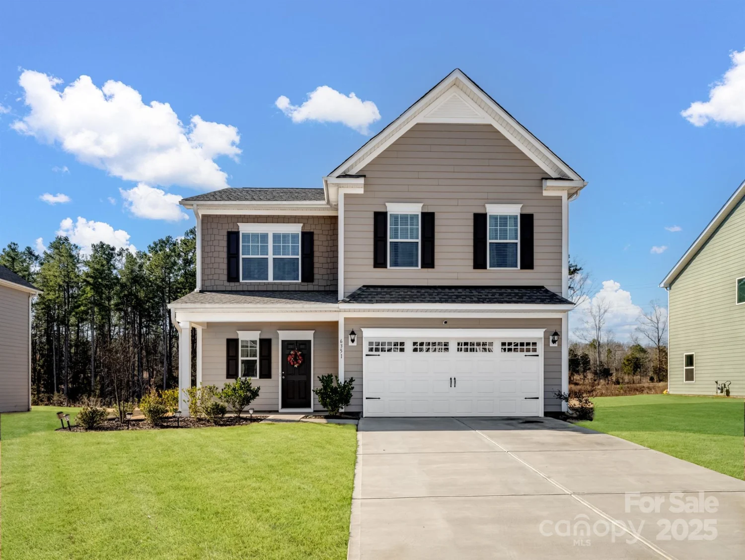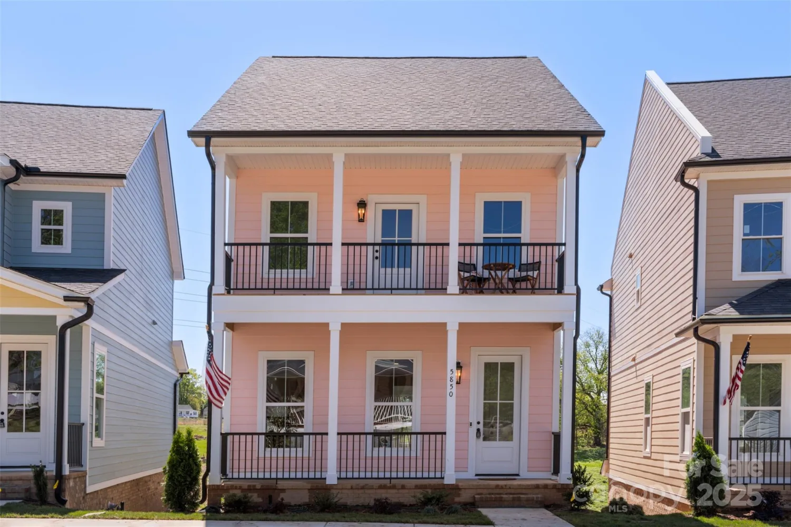4426 pine street 74Kannapolis, NC 28081
4426 pine street 74Kannapolis, NC 28081
Description
Brand New custom built home outside of city limits! nice neighbors and No HOA! Welcome to this 3-bedroom, 2-bathroom gorgeous home in a quiet neighborhood. You will be surprised by an open floor plan that seamlessly integrates the living, dining, and kitchen areas. The kitchen features stunning granite countertops, custom cabinetry, skylights, LVP flooring and brand-new appliances. Each bedroom offers ample closet space, perfect for relaxation and privacy. The master bedroom includes an in-suite bathroom with a luxurious shower. double sinks and luxurious tile flooring. Enjoy the outside, with the picturesque yard, ideal to enjoying the sunshine or just relax in the side porch Located in a sought-after area known for its excellent schools, vibrant community, and convenient access to shopping and dining. Don't miss the opportunity to make this dream home yours today!
Property Details for 4426 Pine Street 74
- Subdivision ComplexNone
- Num Of Garage Spaces1
- Parking FeaturesDriveway, Garage Door Opener
- Property AttachedNo
- Waterfront FeaturesNone
LISTING UPDATED:
- StatusActive
- MLS #CAR4155396
- Days on Site257
- MLS TypeResidential
- Year Built2024
- CountryCabarrus
Location
Listing Courtesy of Southern Homes of the Carolinas, Inc - Alejandra Salas
LISTING UPDATED:
- StatusActive
- MLS #CAR4155396
- Days on Site257
- MLS TypeResidential
- Year Built2024
- CountryCabarrus
Building Information for 4426 Pine Street 74
- StoriesTwo
- Year Built2024
- Lot Size0.0000 Acres
Payment Calculator
Term
Interest
Home Price
Down Payment
The Payment Calculator is for illustrative purposes only. Read More
Property Information for 4426 Pine Street 74
Summary
Location and General Information
- Coordinates: 35.497881,-80.653193
School Information
- Elementary School: Unspecified
- Middle School: Unspecified
- High School: Unspecified
Taxes and HOA Information
- Parcel Number: 5604-70-9253.0000
- Tax Legal Description: LTS 74 & P/O 75 R G PLASTER 1.00 LT
Virtual Tour
Parking
- Open Parking: No
Interior and Exterior Features
Interior Features
- Cooling: Ceiling Fan(s), Central Air
- Heating: Heat Pump
- Appliances: Dishwasher, Electric Range, Electric Water Heater, Microwave
- Fireplace Features: Electric, Living Room
- Interior Features: Kitchen Island, Open Floorplan, Walk-In Closet(s)
- Levels/Stories: Two
- Window Features: Insulated Window(s), Skylight(s)
- Foundation: Slab
- Total Half Baths: 1
- Bathrooms Total Integer: 3
Exterior Features
- Construction Materials: Brick Partial, Vinyl
- Patio And Porch Features: Front Porch, Side Porch
- Pool Features: None
- Road Surface Type: Concrete, Paved
- Roof Type: Shingle
- Laundry Features: Laundry Room
- Pool Private: No
Property
Utilities
- Sewer: Septic Installed
- Utilities: Cable Available, Electricity Connected
- Water Source: Well
Property and Assessments
- Home Warranty: No
Green Features
Lot Information
- Above Grade Finished Area: 2100
- Waterfront Footage: None
Multi Family
- # Of Units In Community: 74
Rental
Rent Information
- Land Lease: No
Public Records for 4426 Pine Street 74
Home Facts
- Beds3
- Baths2
- Above Grade Finished2,100 SqFt
- StoriesTwo
- Lot Size0.0000 Acres
- StyleSingle Family Residence
- Year Built2024
- APN5604-70-9253.0000
- CountyCabarrus


