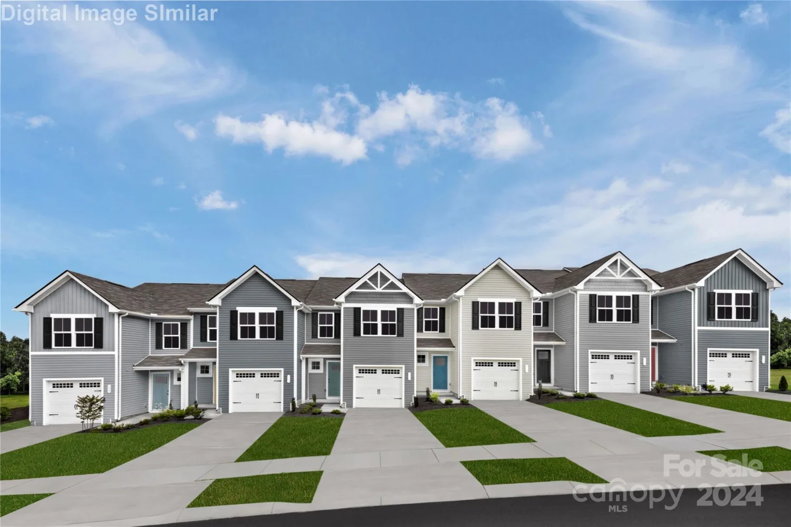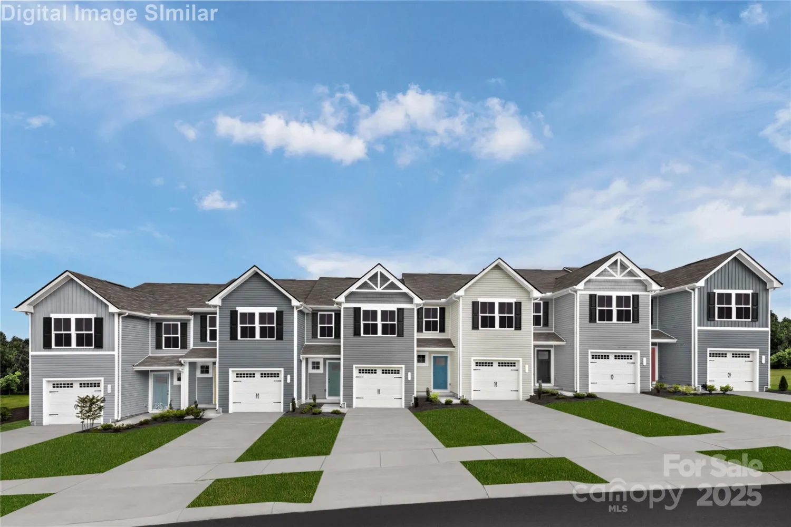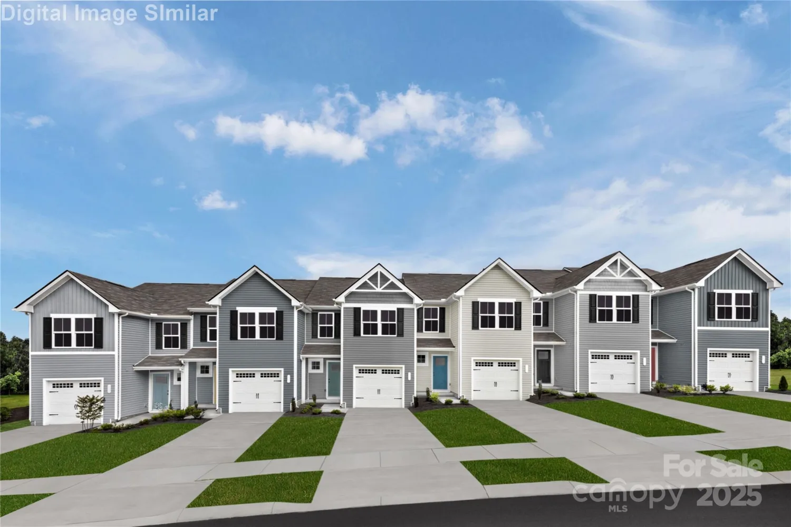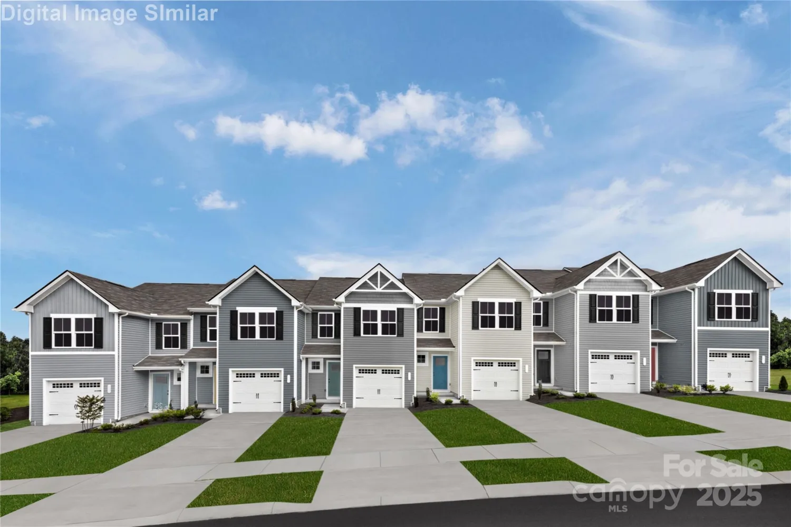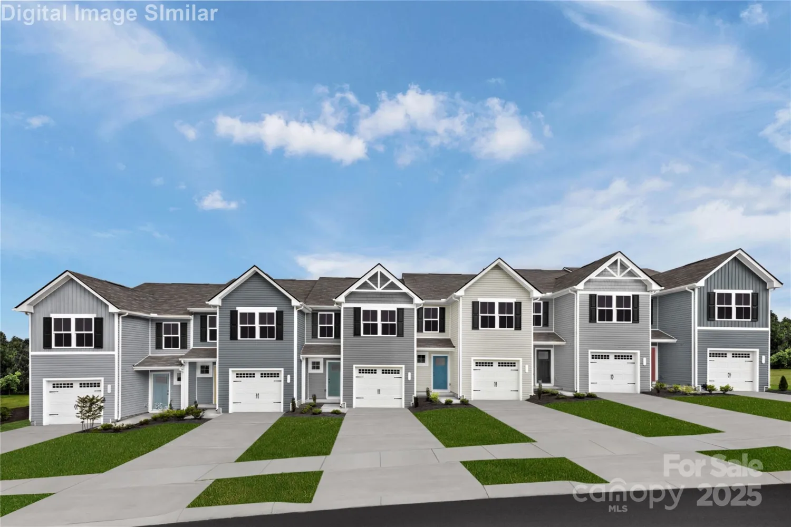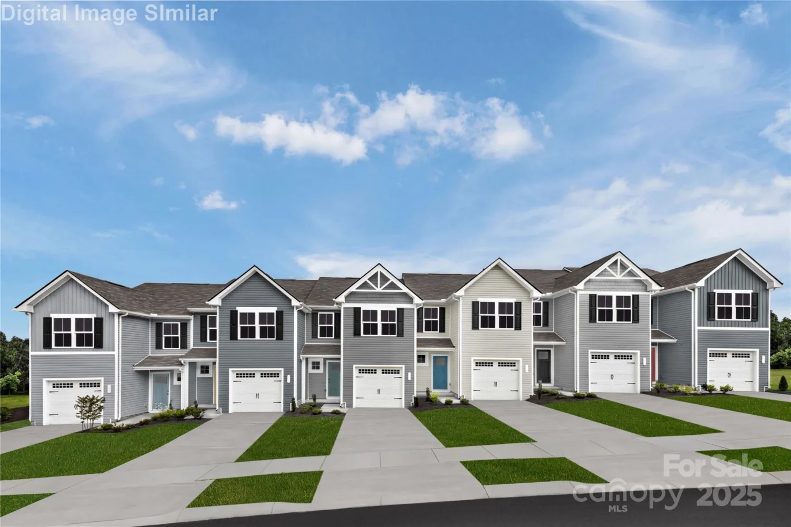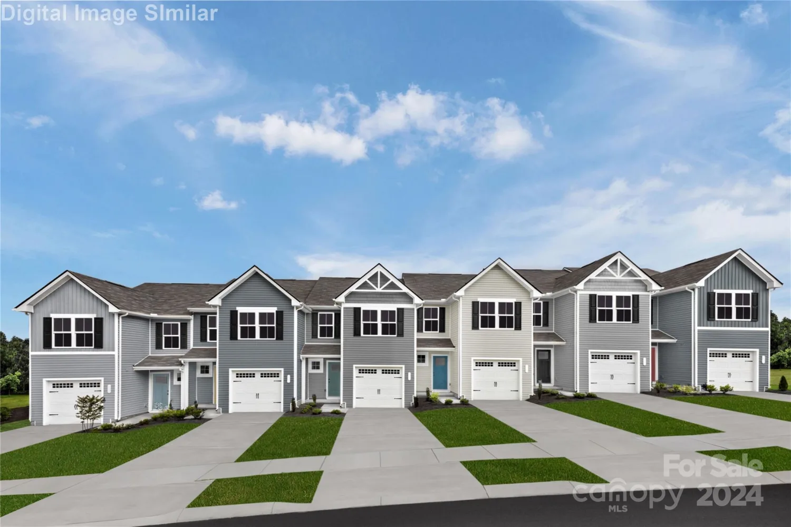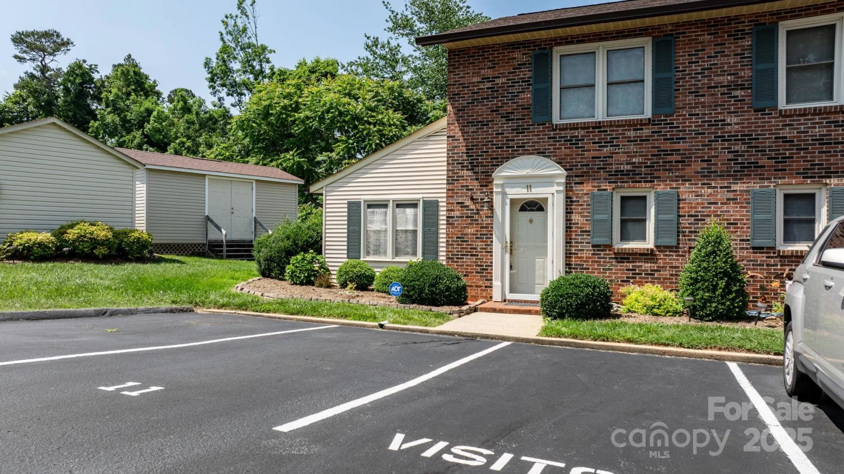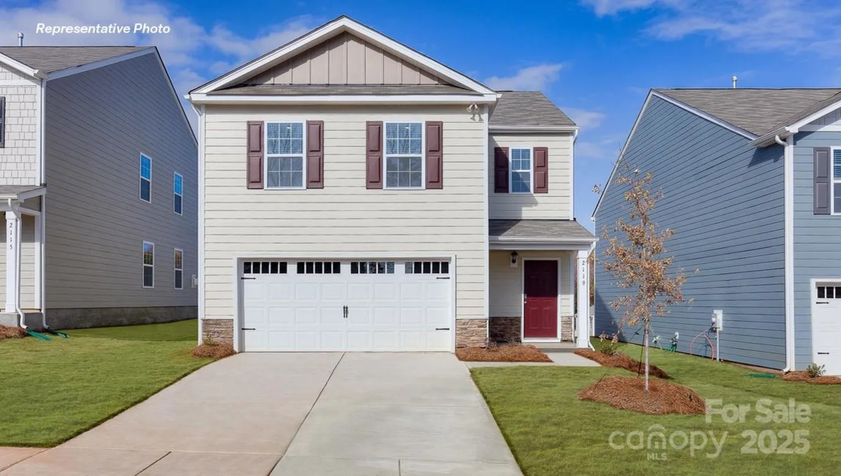826 6th street nw 4Hickory, NC 28601
826 6th street nw 4Hickory, NC 28601
Description
Prime Location Alert! Experience luxury living in this beautifully upgraded, 2-bedroom, 3.5-bath condo nestled in the sought-after Oakwood neighborhood. This spacious home blends classic architectural charm with modern elegance, boasting hardwood and ceramic tile flooring on the main level. The gourmet kitchen is a chef's dream, featuring sleek granite countertops, custom cabinetry, and high-end ss appliances. The main level also offers a spacious living area, a formal dining room, a cozy study, a screened balcony porch, a chic powder room, and a laundry area with built-ins for extra convenience. Upstairs, retreat to the expansive primary suite with a luxurious en suite bath,and find another generous bedroom with its own private en suite. The lower level is perfect for work and play, with a large home office, a full bath, and a versatile rec room. Unwind on your screened porch or covered patio, taking in the tranquil sounds of a babbling creek while surrounded by nature’s beauty.
Property Details for 826 6th Street NW 4
- Subdivision ComplexBriarbrook
- Num Of Garage Spaces2
- Parking FeaturesAssigned
- Property AttachedNo
LISTING UPDATED:
- StatusHold
- MLS #CAR4157716
- Days on Site53
- HOA Fees$125 / month
- MLS TypeResidential
- Year Built1973
- CountryCatawba
LISTING UPDATED:
- StatusHold
- MLS #CAR4157716
- Days on Site53
- HOA Fees$125 / month
- MLS TypeResidential
- Year Built1973
- CountryCatawba
Building Information for 826 6th Street NW 4
- StoriesTwo
- Year Built1973
- Lot Size0.0000 Acres
Payment Calculator
Term
Interest
Home Price
Down Payment
The Payment Calculator is for illustrative purposes only. Read More
Property Information for 826 6th Street NW 4
Summary
Location and General Information
- Coordinates: 35.74389399,-81.34550427
School Information
- Elementary School: Oakwood
- Middle School: Grandview
- High School: Hickory
Taxes and HOA Information
- Parcel Number: 3703144308470004
- Tax Legal Description: UNIT 4 PLAT 17-130
Virtual Tour
Parking
- Open Parking: No
Interior and Exterior Features
Interior Features
- Cooling: Central Air
- Heating: Forced Air, Heat Pump
- Appliances: Dishwasher, Electric Oven, Electric Range, Microwave
- Basement: Interior Entry
- Flooring: Carpet, Hardwood, Tile
- Levels/Stories: Two
- Foundation: Basement
- Total Half Baths: 1
- Bathrooms Total Integer: 4
Exterior Features
- Construction Materials: Brick Full
- Patio And Porch Features: Covered, Patio
- Pool Features: None
- Road Surface Type: Asphalt, Paved
- Laundry Features: Main Level
- Pool Private: No
Property
Utilities
- Sewer: Public Sewer
- Utilities: Cable Connected, Electricity Connected
- Water Source: City
Property and Assessments
- Home Warranty: No
Green Features
Lot Information
- Above Grade Finished Area: 1230
Multi Family
- # Of Units In Community: 4
Rental
Rent Information
- Land Lease: No
Public Records for 826 6th Street NW 4
Home Facts
- Beds2
- Baths3
- Above Grade Finished1,230 SqFt
- Below Grade Finished564 SqFt
- StoriesTwo
- Lot Size0.0000 Acres
- StyleCondominium
- Year Built1973
- APN3703144308470004
- CountyCatawba


