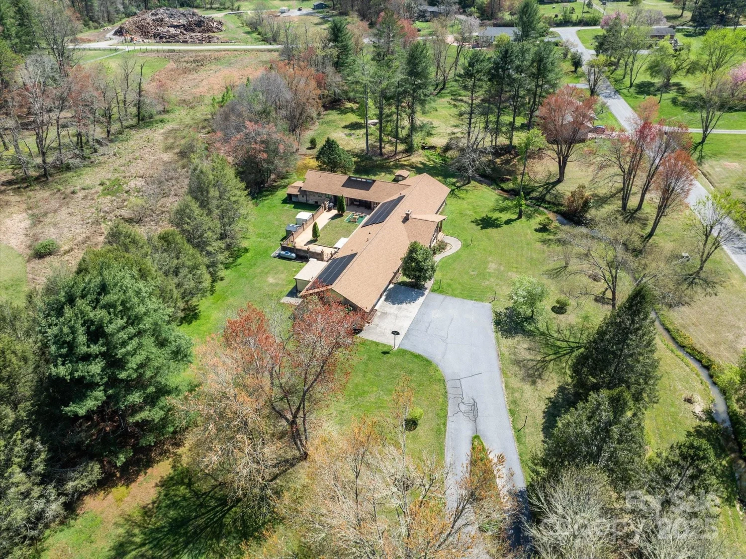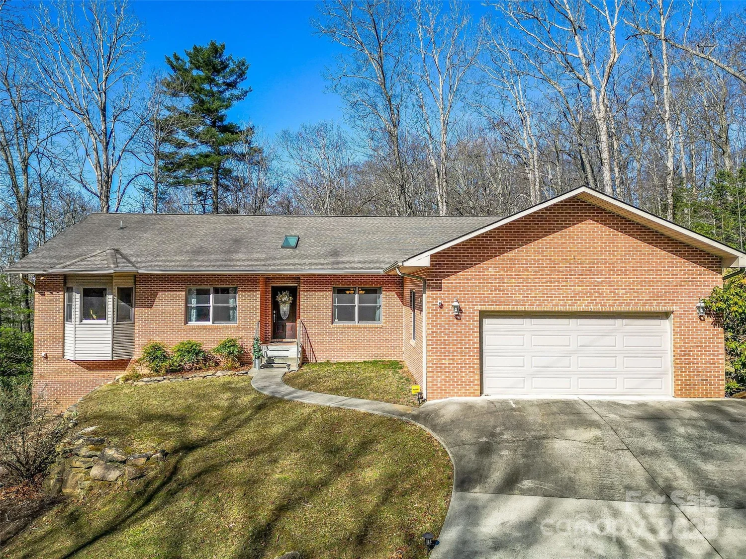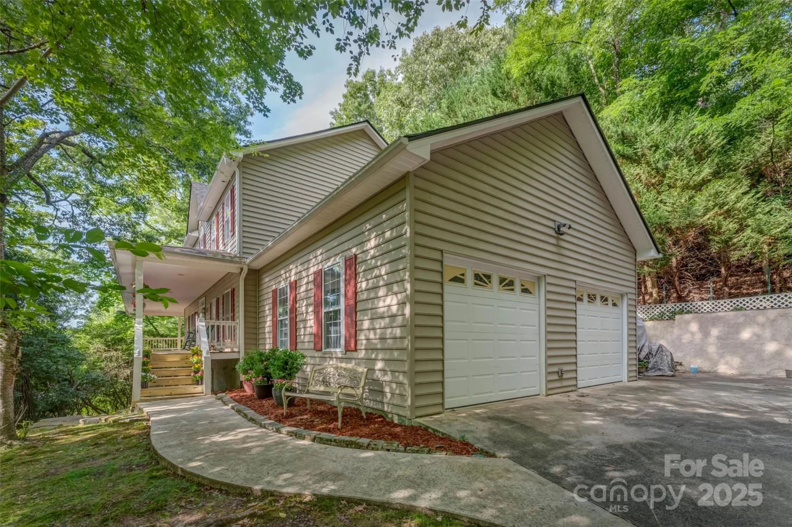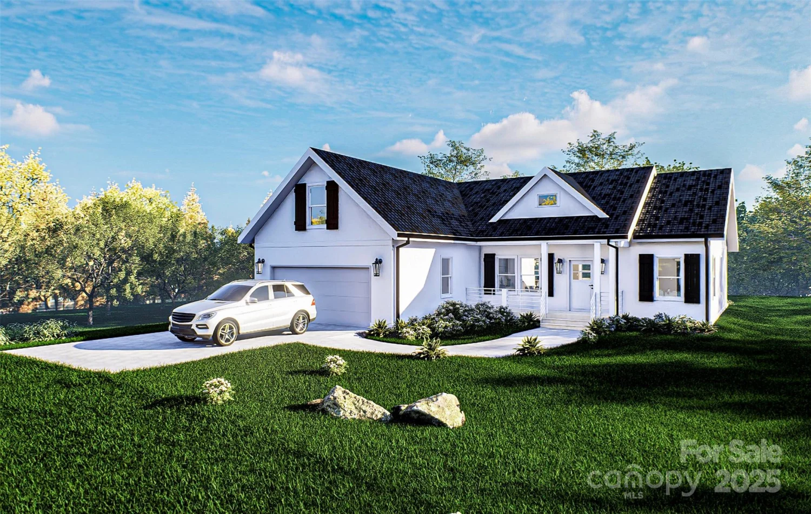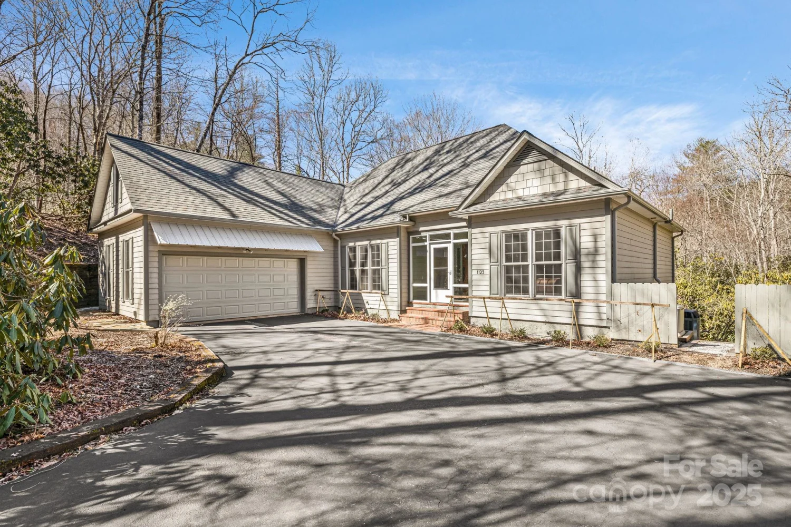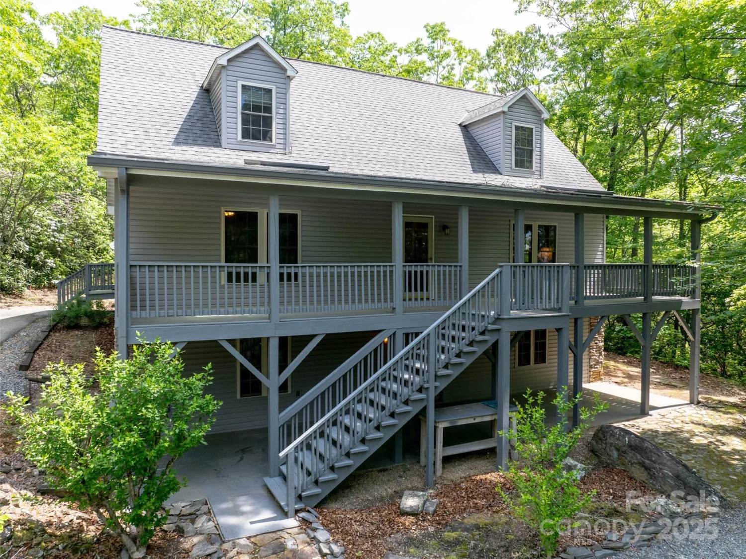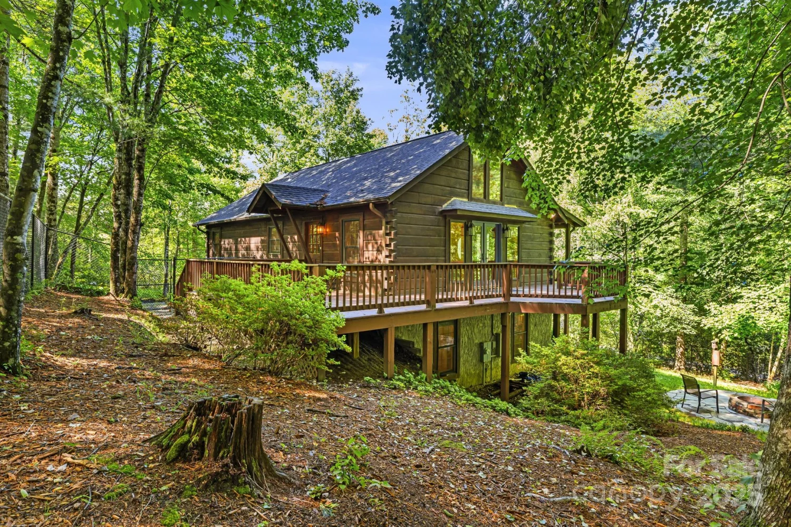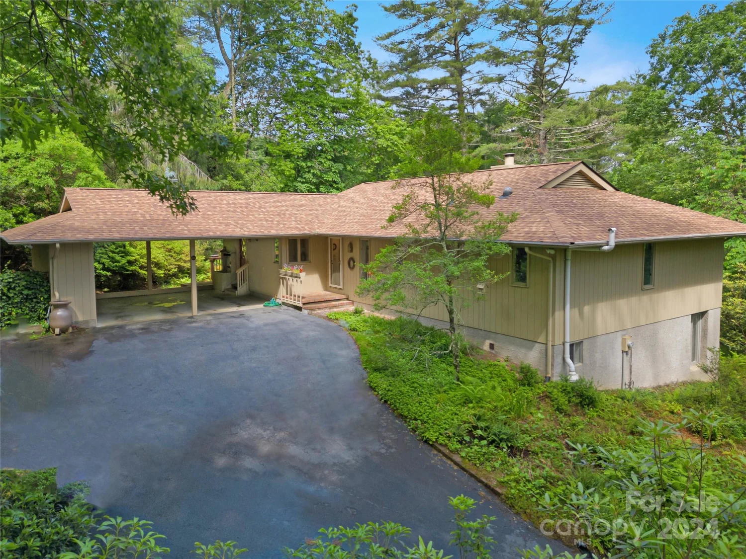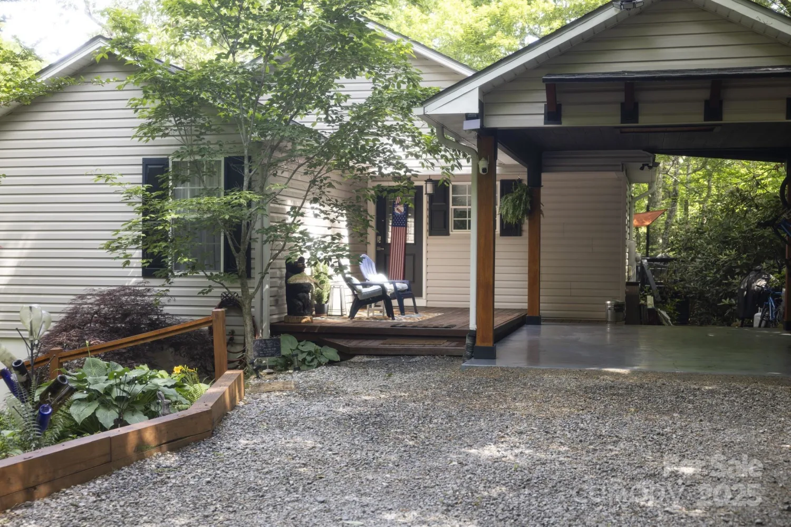1761 concept drivePisgah Forest, NC 28768
1761 concept drivePisgah Forest, NC 28768
Description
Looking for something fresh and different? This contemporary home, built in 2022, offers a spacious floor plan and main living area with views to the large deck and natural setting outside. There's a hot tub off the primary en suite bedroom and gas fire pit on the deck to warm your cool Fall nights. You get everything you see in the photos as the home is being sold fully furnished. FYI - The 'upper level' is just three steps above the main level, it's like living in a one level home. Located just 11 minutes from the adorable mountain town of Brevard, 20 minutes to Dupont State forest, and 13 minutes to the entrance of Pisgah National Forest. It's a great home to live your best life in the beautiful WNC mountains! If you're searching for a 2nd home, this property has a strong rental history and is ready for your enjoyment or rental income. NOTE: 1759 Concept Dr. is also available and can be packaged together with this property.
Property Details for 1761 Concept Drive
- Subdivision Complexnone
- Architectural StyleContemporary
- Parking FeaturesDriveway
- Property AttachedNo
LISTING UPDATED:
- StatusActive
- MLS #CAR4158107
- Days on Site519
- MLS TypeResidential
- Year Built2022
- CountryTransylvania
Location
Listing Courtesy of Looking Glass Realty - Robert Clay
LISTING UPDATED:
- StatusActive
- MLS #CAR4158107
- Days on Site519
- MLS TypeResidential
- Year Built2022
- CountryTransylvania
Building Information for 1761 Concept Drive
- StoriesOne and One Half
- Year Built2022
- Lot Size0.0000 Acres
Payment Calculator
Term
Interest
Home Price
Down Payment
The Payment Calculator is for illustrative purposes only. Read More
Property Information for 1761 Concept Drive
Summary
Location and General Information
- Directions: From downtown Brevard - South on Hwy. 276 - at traffic light slight LEFT onto Elm Bend - LEFT on Wilson Road - RIGHT on Williamson Creek - approx. 1.8 miles, at bend in road, turn LEFT onto gravel road (no street sign, but there are wooden posts on either side as you enter) - slight LEFT a 'v' and go up slope...you'll see homes on left side.
- Coordinates: 35.22049906,-82.68202697
School Information
- Elementary School: Pisgah Forest
- Middle School: Brevard
- High School: Brevard
Taxes and HOA Information
- Parcel Number: 9505-05-7559-000
- Tax Legal Description: TR-A WILLIAMSON CREEK RD
Virtual Tour
Parking
- Open Parking: No
Interior and Exterior Features
Interior Features
- Cooling: Central Air
- Heating: Central, Heat Pump
- Appliances: Dishwasher, Disposal, Electric Cooktop, Microwave, Refrigerator with Ice Maker, Wall Oven, Washer/Dryer
- Levels/Stories: One and One Half
- Foundation: Crawl Space
- Total Half Baths: 1
- Bathrooms Total Integer: 3
Exterior Features
- Construction Materials: Other - See Remarks
- Patio And Porch Features: Covered, Deck, Rear Porch
- Pool Features: None
- Road Surface Type: Gravel
- Laundry Features: In Hall, Inside
- Pool Private: No
Property
Utilities
- Sewer: Shared Septic
- Water Source: Shared Well
Property and Assessments
- Home Warranty: No
Green Features
Lot Information
- Above Grade Finished Area: 1961
- Lot Features: Wooded
Rental
Rent Information
- Land Lease: No
Public Records for 1761 Concept Drive
Home Facts
- Beds3
- Baths2
- Above Grade Finished1,961 SqFt
- StoriesOne and One Half
- Lot Size0.0000 Acres
- StyleSingle Family Residence
- Year Built2022
- APN9505-05-7559-000
- CountyTransylvania
- ZoningMR-MU


