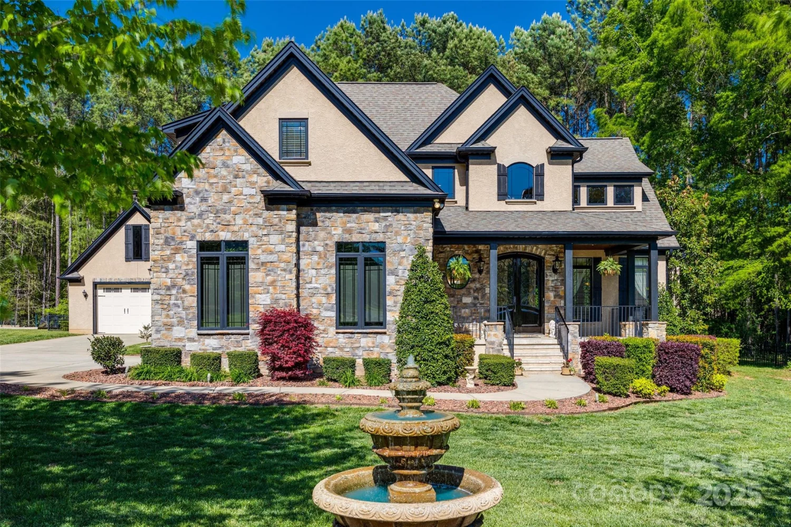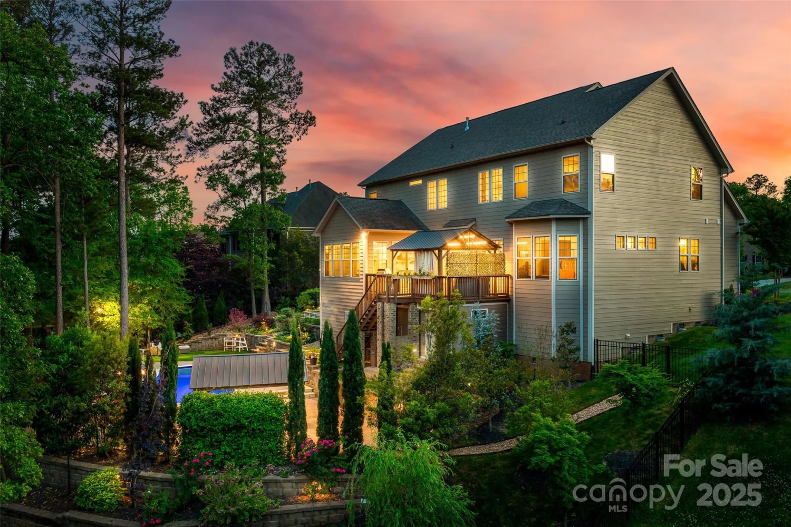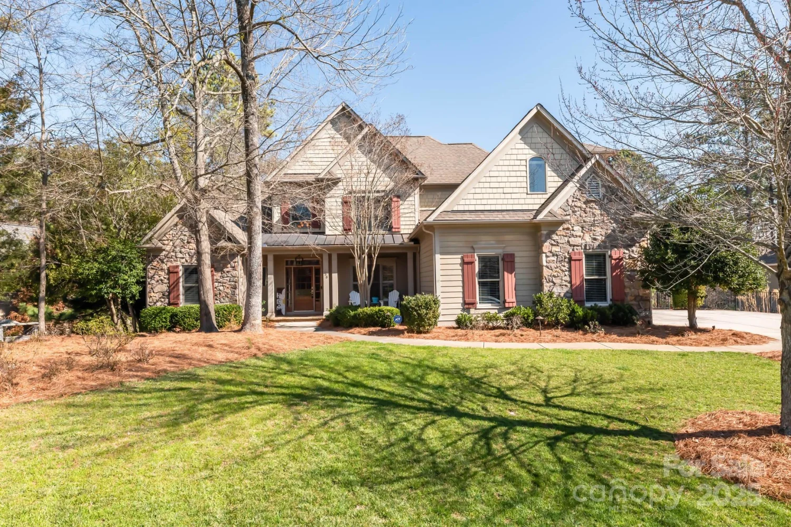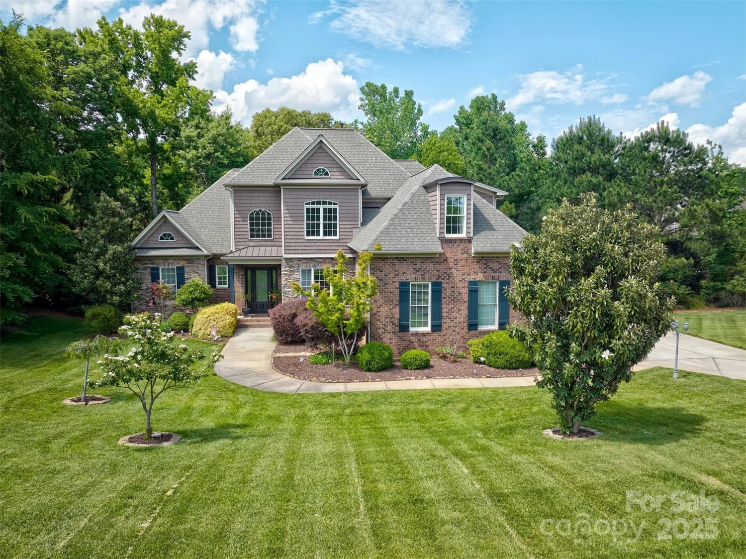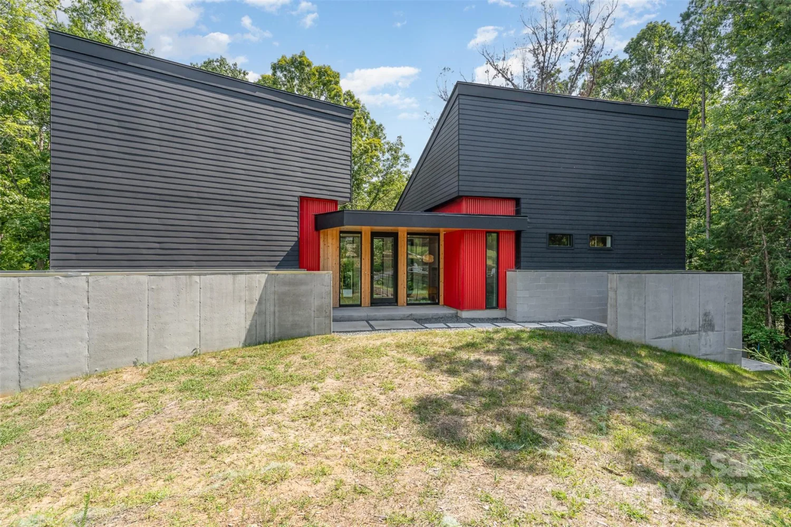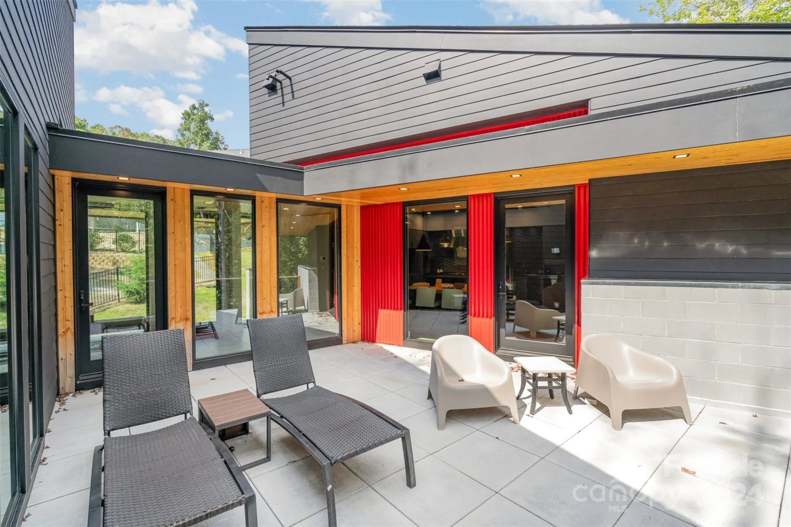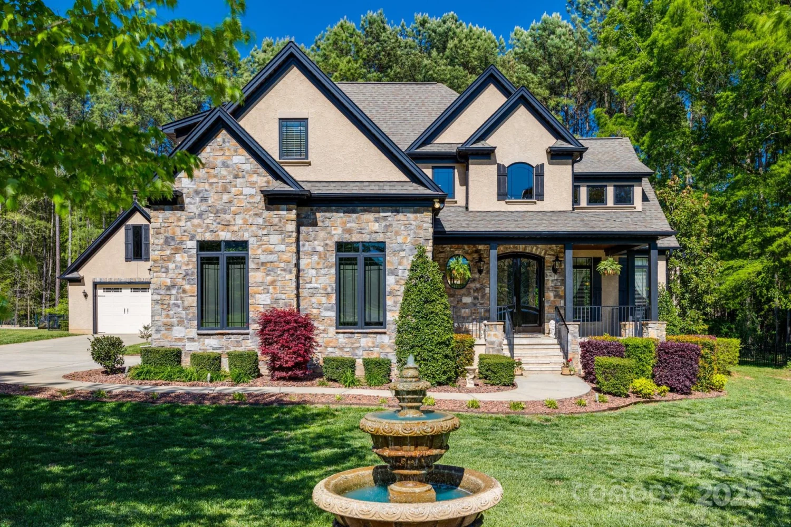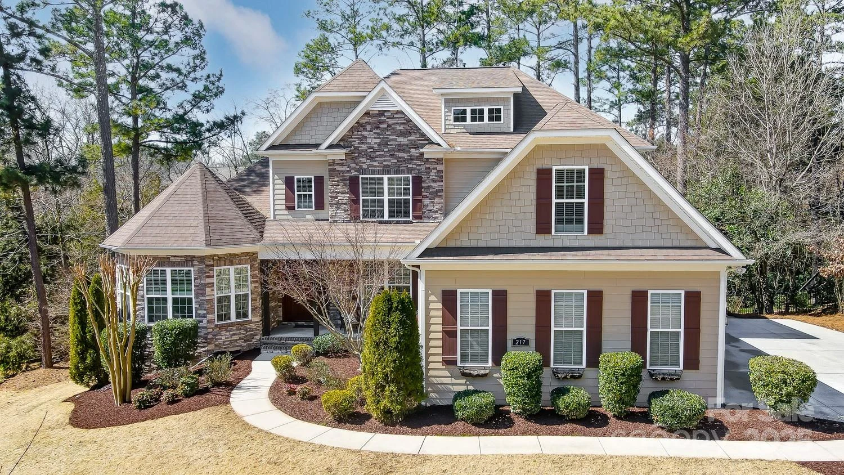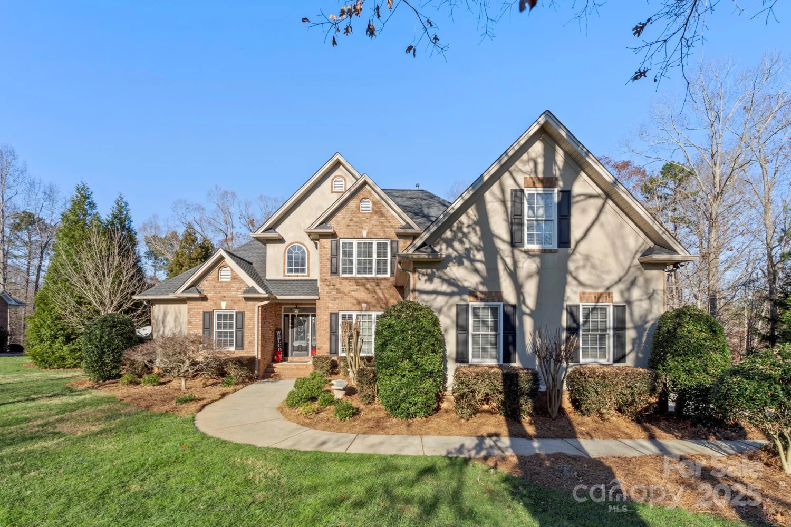82 fairway ridgeLake Wylie, SC 29710
82 fairway ridgeLake Wylie, SC 29710
Description
Complete reno of this 70's ranch w/basement in desirable River Hills! Entry foyer w/custom built in's set the stage for this beautiful home. Private office, kitchen & great room overlooking 15th fairway. French doors in great room open to slate porch perfect for al fresco dining. Kitchen has abundant storage, quartz, white matte Cafe appliance package w/Hallman range, hood, and beams. The 3rd fireplace in dining area off kitchen provides gorgeous brick accent wall. Great room has tray ceilings, LED lighted crown molding, statement chandelier & gorgeous tall windows allowing natural light. Huge primary bedroom w/walk in custom closet. Primary bath has full tiled shower & soaking tub, dual vanity. Guest bath has dual vanity & floor to ceiling tiled tub/shower. Entertainers dream downstairs with second kitchen, custom walnut bar, pool table, built in dart board, & wine cellar. Need a guest suite or in law quarters? Full bath & bedroom in lower level also!
Property Details for 82 Fairway Ridge
- Subdivision ComplexRiver Hills
- ExteriorRainwater Catchment, Storage
- Num Of Garage Spaces2
- Parking FeaturesDetached Garage, Garage Faces Side, Garage Shop, Keypad Entry
- Property AttachedNo
- Waterfront FeaturesBeach - Public
LISTING UPDATED:
- StatusClosed
- MLS #CAR4160535
- Days on Site7
- HOA Fees$568 / month
- MLS TypeResidential
- Year Built1972
- CountryYork
LISTING UPDATED:
- StatusClosed
- MLS #CAR4160535
- Days on Site7
- HOA Fees$568 / month
- MLS TypeResidential
- Year Built1972
- CountryYork
Building Information for 82 Fairway Ridge
- StoriesOne
- Year Built1972
- Lot Size0.0000 Acres
Payment Calculator
Term
Interest
Home Price
Down Payment
The Payment Calculator is for illustrative purposes only. Read More
Property Information for 82 Fairway Ridge
Summary
Location and General Information
- Community Features: Business Center, Clubhouse, Dog Park, Fitness Center, Game Court, Gated, Golf, Lake Access, Outdoor Pool, Picnic Area, Playground, Pond, Recreation Area, Sidewalks, Sport Court, Street Lights, Tennis Court(s), Walking Trails
- View: Golf Course
- Coordinates: 35.10310851,-81.06625027
School Information
- Elementary School: Crowders Creek
- Middle School: Oakridge
- High School: Clover
Taxes and HOA Information
- Parcel Number: 577-01-01-013
- Tax Legal Description: LT 13 SEC 1
Virtual Tour
Parking
- Open Parking: No
Interior and Exterior Features
Interior Features
- Cooling: Central Air
- Heating: Natural Gas
- Appliances: Dishwasher, Disposal, Exhaust Hood, Gas Range, Gas Water Heater, Microwave, Refrigerator
- Basement: Apartment, Daylight, Exterior Entry, Finished, Full, Interior Entry, Storage Space, Walk-Out Access
- Fireplace Features: Den, Gas, Great Room, Kitchen
- Flooring: Carpet, Slate, Tile, Wood
- Interior Features: Built-in Features, Drop Zone, Entrance Foyer, Kitchen Island, Open Floorplan, Pantry, Storage, Walk-In Closet(s), Walk-In Pantry, Wet Bar
- Levels/Stories: One
- Foundation: Basement
- Total Half Baths: 1
- Bathrooms Total Integer: 4
Exterior Features
- Construction Materials: Wood
- Patio And Porch Features: Balcony, Covered, Glass Enclosed, Porch
- Pool Features: None
- Road Surface Type: Asphalt, Paved
- Roof Type: Shingle
- Security Features: Security Service
- Laundry Features: Mud Room, Main Level, Sink
- Pool Private: No
- Other Structures: Workshop
Property
Utilities
- Sewer: County Sewer
- Water Source: County Water
Property and Assessments
- Home Warranty: No
Green Features
Lot Information
- Above Grade Finished Area: 4537
- Lot Features: Cul-De-Sac, On Golf Course
- Waterfront Footage: Beach - Public
Rental
Rent Information
- Land Lease: No
Public Records for 82 Fairway Ridge
Home Facts
- Beds4
- Baths3
- Above Grade Finished4,537 SqFt
- StoriesOne
- Lot Size0.0000 Acres
- StyleSingle Family Residence
- Year Built1972
- APN577-01-01-013
- CountyYork


