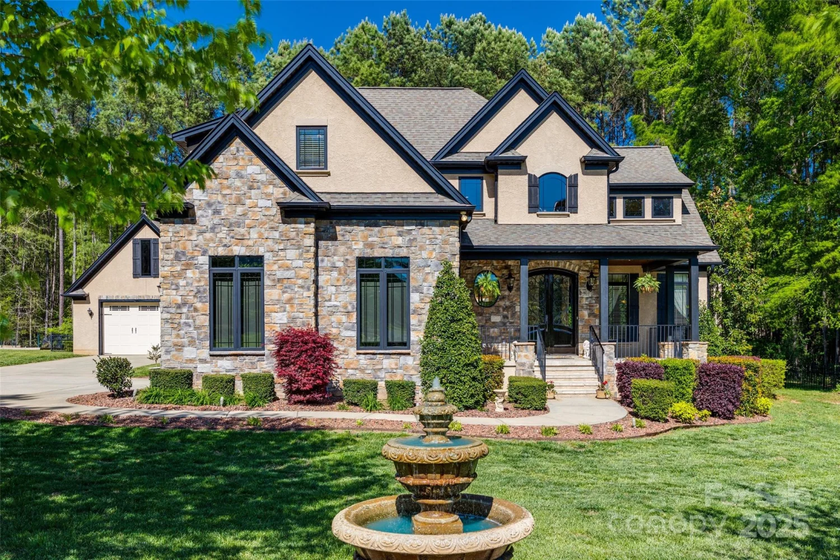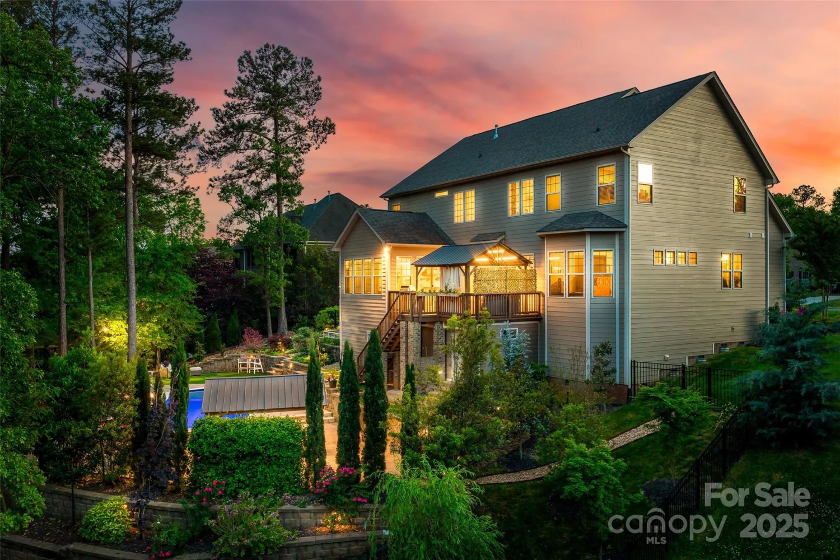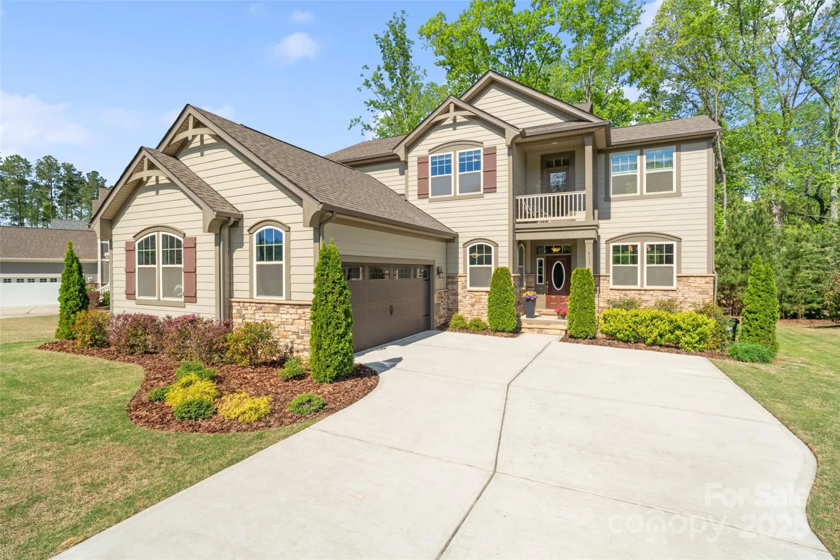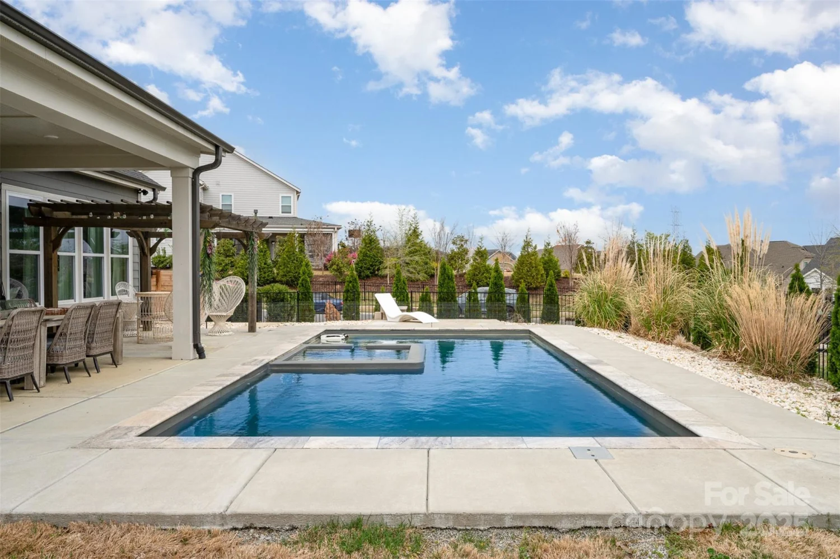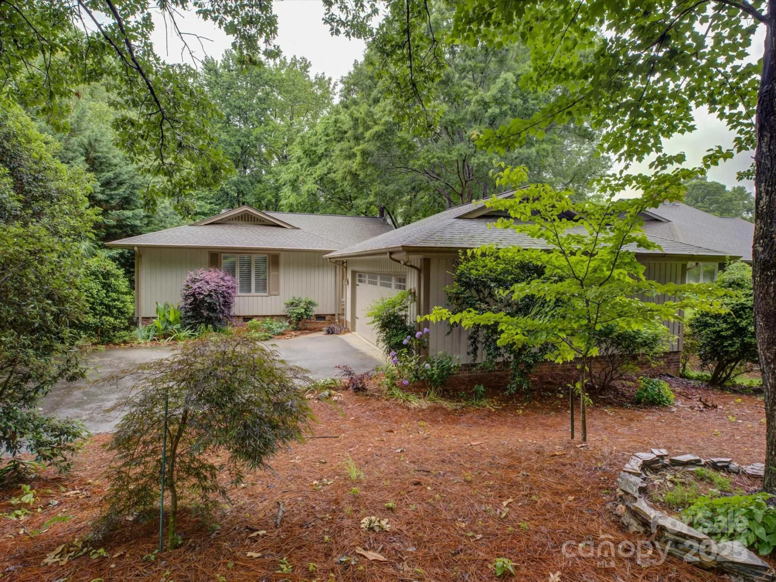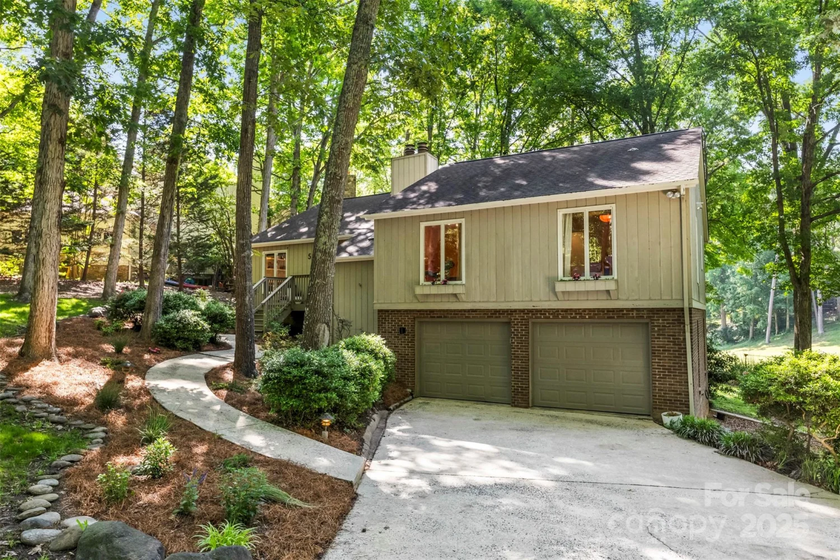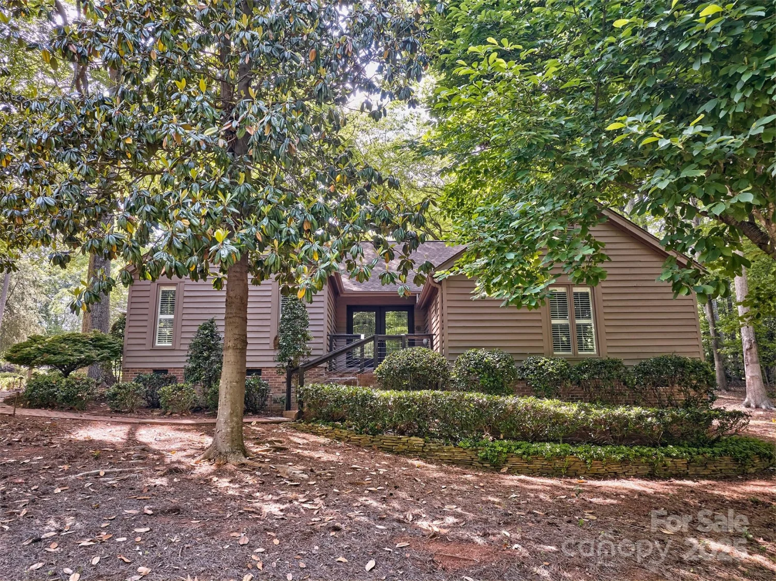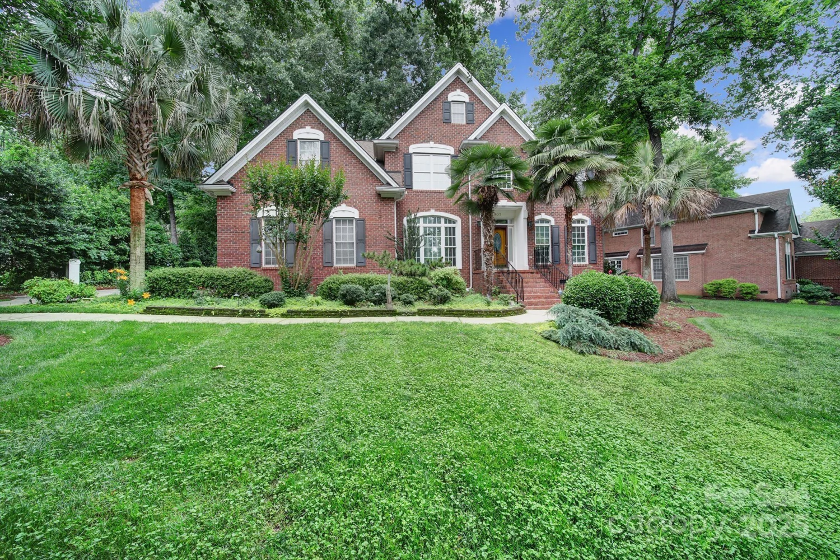258 ridge reserve driveLake Wylie, SC 29710
258 ridge reserve driveLake Wylie, SC 29710
Description
This gorgeous custom built home is in Heron Cove on Lake Wylie. The home features four large bedrooms plus a bonus/bed room, large office with custom built in desk. Primary suite on the main level with custom built walk in closet. Upgraded Oak flooring throughout. Custom kitchen featuring granite countertops, beautiful wood cabinets, and gas cook top with down draft vent. All open to the great room with nearly 20ft ceilings floor to ceiling stone fireplace and custom built-ins. Finished basement walk out to paver patio, bedroom with on suite. 500 sq/ft of unfinished basement storage. Also, large open area for home theater, table games, bar/kitchenette for entertaining. Screened porch, elevated deck with pergola overlooking private, wooded, meticulously cared fenced in lot. Rare near lake lot with flat grass backyard. Large 3-car side load garage. Amenities- Pool, playground, boat/RV storage lot. Kayak/paddle board launch area. Boat launches just outside the neighborhood.
Property Details for 258 Ridge Reserve Drive
- Subdivision ComplexHeron Cove
- ExteriorIn-Ground Irrigation, Storage
- Num Of Garage Spaces3
- Parking FeaturesDriveway, Attached Garage, Garage Door Opener, Garage Faces Side
- Property AttachedNo
- Waterfront FeaturesCovered structure, Paddlesport Launch Site, Paddlesport Launch Site - Community
LISTING UPDATED:
- StatusClosed
- MLS #CAR4226947
- Days on Site37
- HOA Fees$899 / year
- MLS TypeResidential
- Year Built2008
- CountryYork
LISTING UPDATED:
- StatusClosed
- MLS #CAR4226947
- Days on Site37
- HOA Fees$899 / year
- MLS TypeResidential
- Year Built2008
- CountryYork
Building Information for 258 Ridge Reserve Drive
- StoriesTwo
- Year Built2008
- Lot Size0.0000 Acres
Payment Calculator
Term
Interest
Home Price
Down Payment
The Payment Calculator is for illustrative purposes only. Read More
Property Information for 258 Ridge Reserve Drive
Summary
Location and General Information
- Community Features: Boat Storage, Lake Access, Outdoor Pool, Picnic Area, Playground, RV Storage, Street Lights, Walking Trails
- Directions: Enter Montgomery Rd from Charlotte Highway/RT49. Proceed 0.5mi to stop sign turn right. Proceed to next stop sign turn left. Home will be 5th house on left.
- View: Water
- Coordinates: 35.116841,-81.046311
School Information
- Elementary School: Oakridge
- Middle School: Oakridge
- High School: Clover
Taxes and HOA Information
- Parcel Number: 576-00-00-167
- Tax Legal Description: LT# 56 HERON COVE PHASE II
Virtual Tour
Parking
- Open Parking: No
Interior and Exterior Features
Interior Features
- Cooling: Ceiling Fan(s), Central Air, Electric, Heat Pump, Multi Units
- Heating: ENERGY STAR Qualified Equipment, Forced Air
- Appliances: Bar Fridge, Convection Oven, Dishwasher, Disposal, Down Draft, Electric Oven, Electric Range, ENERGY STAR Qualified Light Fixtures, Exhaust Fan, Gas Cooktop, Gas Water Heater, Microwave, Oven, Plumbed For Ice Maker, Self Cleaning Oven, Wine Refrigerator
- Basement: Basement Shop, Daylight, Exterior Entry, Full, Partially Finished, Storage Space, Walk-Out Access
- Fireplace Features: Family Room, Gas, Gas Log, Gas Vented
- Flooring: Carpet, Vinyl, Wood
- Interior Features: Breakfast Bar, Built-in Features, Cable Prewire, Entrance Foyer, Garden Tub, Open Floorplan, Pantry, Storage, Walk-In Closet(s), Wet Bar
- Levels/Stories: Two
- Window Features: Insulated Window(s), Window Treatments
- Foundation: Basement
- Total Half Baths: 1
- Bathrooms Total Integer: 4
Exterior Features
- Construction Materials: Fiber Cement, Hardboard Siding, Stone Veneer
- Fencing: Back Yard, Partial
- Patio And Porch Features: Deck, Enclosed, Front Porch, Patio, Porch, Screened, Side Porch
- Pool Features: None
- Road Surface Type: Concrete, Paved
- Roof Type: Shingle, Insulated, Wood
- Security Features: Carbon Monoxide Detector(s), Radon Mitigation System, Security System
- Laundry Features: Electric Dryer Hookup, In Kitchen, Mud Room, Main Level, Sink, Washer Hookup
- Pool Private: No
Property
Utilities
- Sewer: Public Sewer
- Water Source: City, Public
Property and Assessments
- Home Warranty: No
Green Features
Lot Information
- Above Grade Finished Area: 2900
- Lot Features: Wooded
- Waterfront Footage: Covered structure, Paddlesport Launch Site, Paddlesport Launch Site - Community
Rental
Rent Information
- Land Lease: No
Public Records for 258 Ridge Reserve Drive
Home Facts
- Beds4
- Baths3
- Above Grade Finished2,900 SqFt
- Below Grade Finished1,000 SqFt
- StoriesTwo
- Lot Size0.0000 Acres
- StyleSingle Family Residence
- Year Built2008
- APN576-00-00-167
- CountyYork


