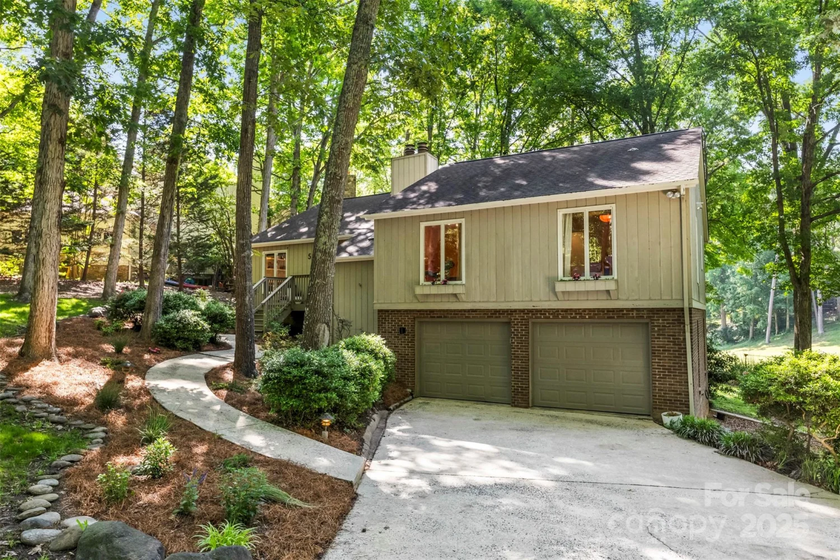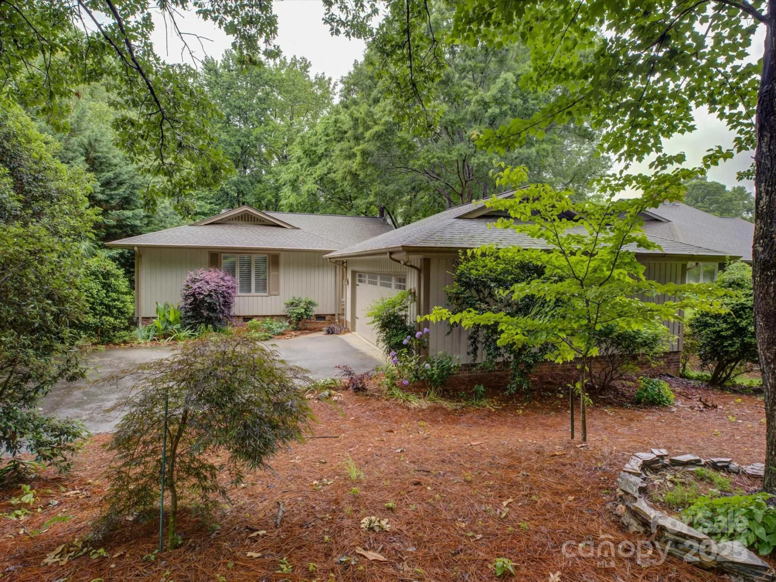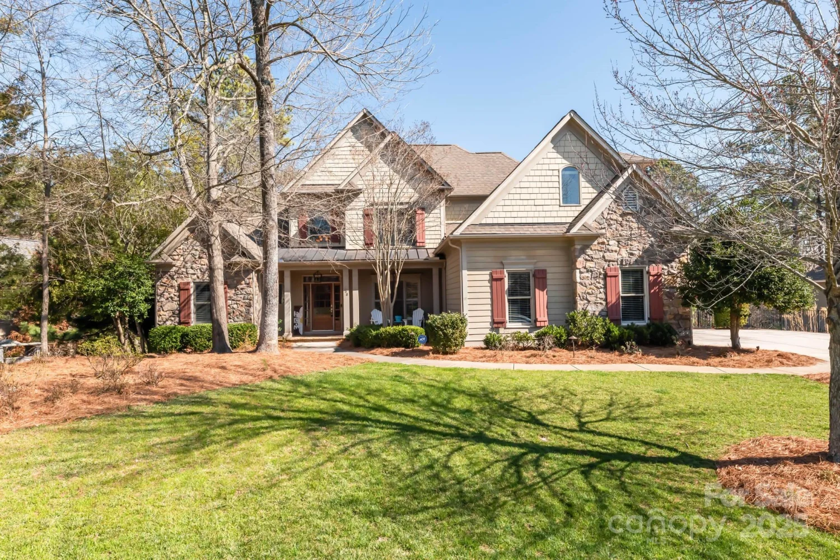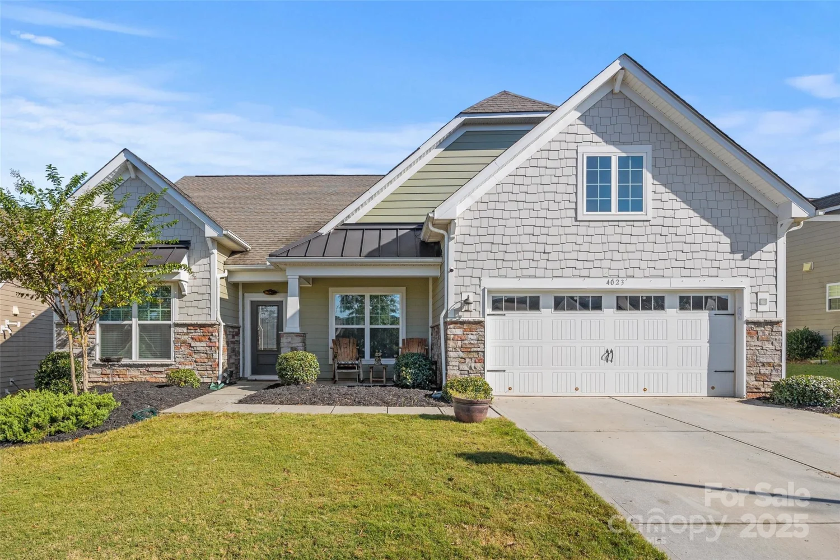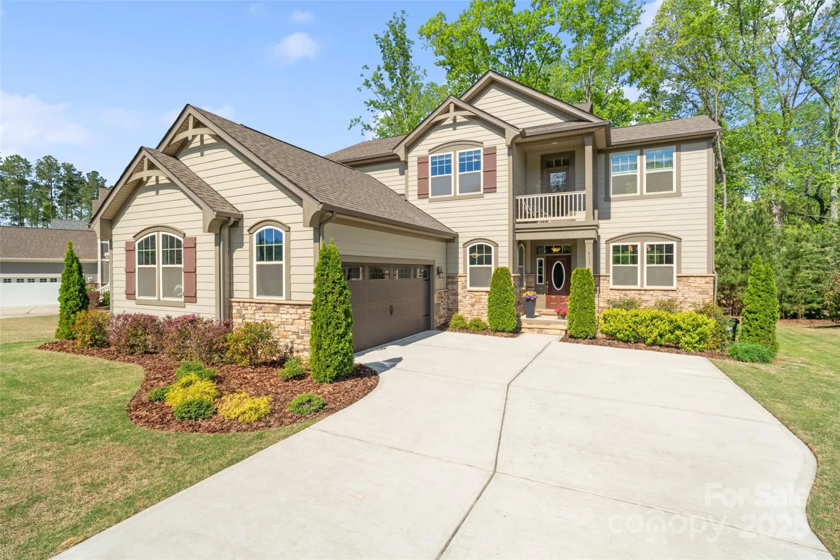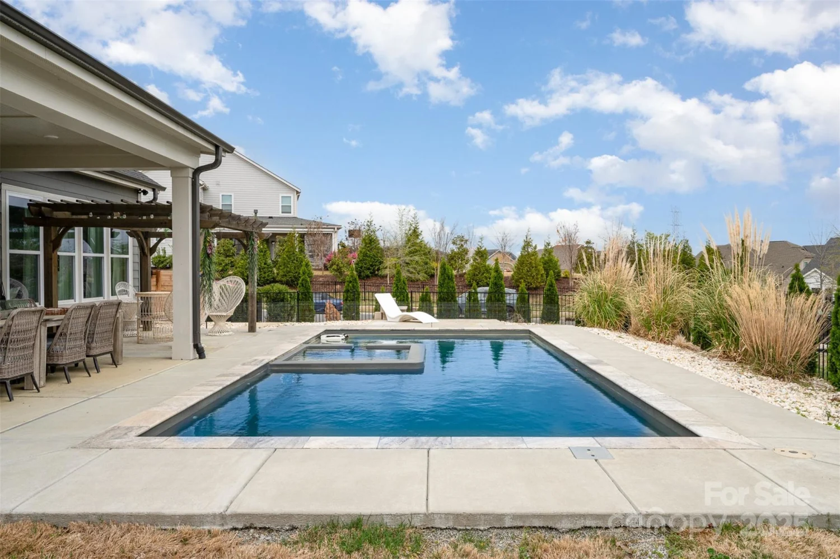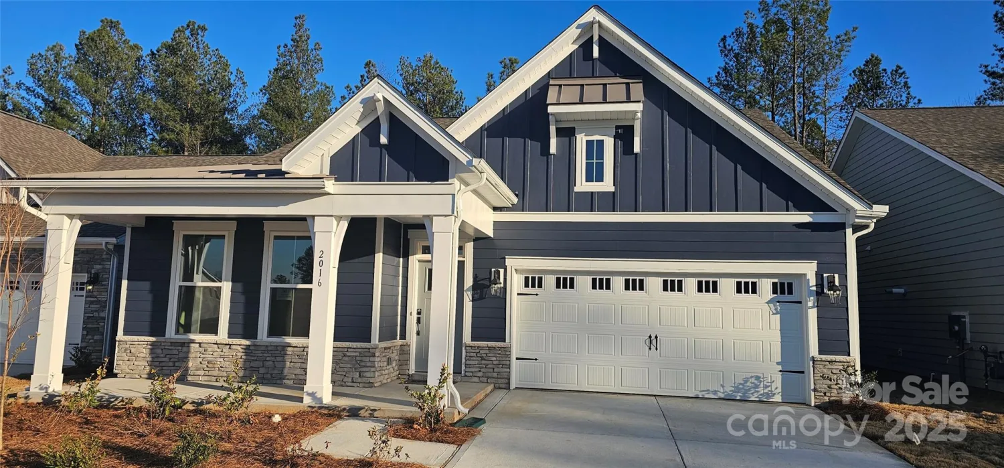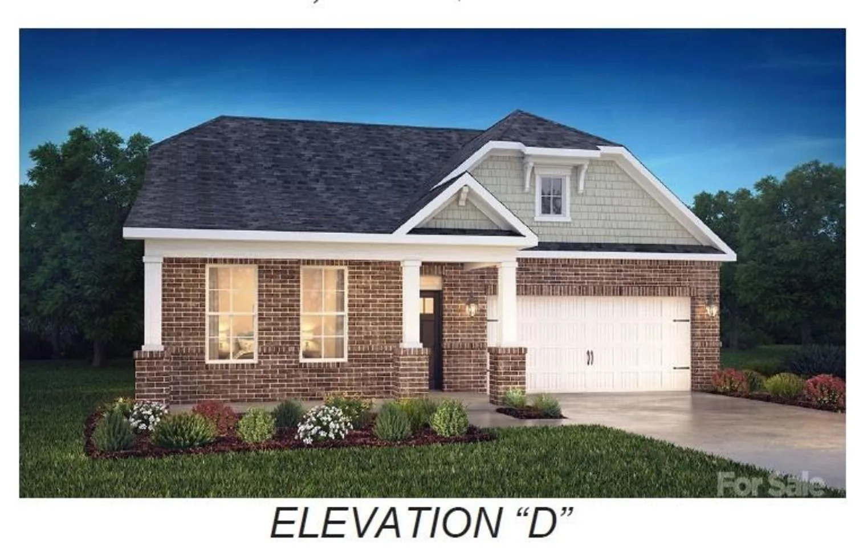46 timberidge driveLake Wylie, SC 29710
46 timberidge driveLake Wylie, SC 29710
Description
WELCOME TO THE GREAT NEIGHBORHOOD OF RIVER HILLS AND RANCH LIVING. WONDERFUL SIZE HOME WITH FLAT BACKYARD AND HUGE PATIO/DECK TO ENJOY THE OUTDOORS! UPDATED KITCHEN AND BOTH BATHROOMS. GREAT ROOM WITH STACKED STONE FIREPLACE AND CATHEDRAL CEILINGS WITH BUILT INS ON EITHER SIDE. ALL NEW CABINETS AND BUTLER PANTRY IN THE KITCHEN. HOME LOCATED ON A QUIET CUL DE SAC OF 5 HOMES. EASY ACCESS TO THE BACK GATE ENTRANCE. RIVER HILLS NEIGHBORHOOD OFFERS CLUBHOUSE, 18 HOLE GOLF COURSE, 2 POOLS, MILES OF WALKING TRAILS, GARDENS, WATERFRONT PARK WITH SANDY BEACH AND PICNIC PAVILION, MARINA AND SEVERAL PLAYGROUNDS . SO MUCH TO ENJOY. LOCATED IN THE AWARD WINNING CLOVER SCHOOL DISTRICT . EASILY COMMUTE TO AIRPORT , CHARLOTTE, BELMONT, ROCK HIL AND BEYOND. COME SE THIS 1.
Property Details for 46 Timberidge Drive
- Subdivision ComplexRiver Hills
- Architectural StyleTransitional
- ExteriorOutdoor Shower
- Num Of Garage Spaces2
- Parking FeaturesAttached Garage, Garage Faces Side
- Property AttachedNo
- Waterfront FeaturesBeach - Public, Paddlesport Launch Site - Community
LISTING UPDATED:
- StatusActive
- MLS #CAR4257088
- Days on Site4
- HOA Fees$587 / month
- MLS TypeResidential
- Year Built1984
- CountryYork
Location
Listing Courtesy of Keller Williams Connected - Melanie Wilson
LISTING UPDATED:
- StatusActive
- MLS #CAR4257088
- Days on Site4
- HOA Fees$587 / month
- MLS TypeResidential
- Year Built1984
- CountryYork
Building Information for 46 Timberidge Drive
- StoriesTwo
- Year Built1984
- Lot Size0.0000 Acres
Payment Calculator
Term
Interest
Home Price
Down Payment
The Payment Calculator is for illustrative purposes only. Read More
Property Information for 46 Timberidge Drive
Summary
Location and General Information
- Community Features: Dog Park, Gated, Golf, Lake Access, Outdoor Pool, Picnic Area, Playground, Tennis Court(s), Walking Trails
- Directions: MUST use community entrance at 165 Heritage Drive. MUST show realtor card and valid drivers license at guard gate!!
- Coordinates: 35.1075,-81.070578
School Information
- Elementary School: Crowders Creek
- Middle School: Oakridge
- High School: Clover
Taxes and HOA Information
- Parcel Number: 577-09-01-021
- Tax Legal Description: LT 88 SEC V
Virtual Tour
Parking
- Open Parking: No
Interior and Exterior Features
Interior Features
- Cooling: Ceiling Fan(s), Electric, Heat Pump
- Heating: Electric, Heat Pump
- Appliances: Dishwasher, Exhaust Fan, Gas Cooktop, Microwave
- Fireplace Features: Great Room
- Flooring: Carpet, Tile, Wood
- Interior Features: Attic Stairs Pulldown, Built-in Features, Entrance Foyer, Garden Tub, Walk-In Closet(s), Wet Bar
- Levels/Stories: Two
- Other Equipment: Network Ready
- Foundation: Crawl Space
- Total Half Baths: 1
- Bathrooms Total Integer: 3
Exterior Features
- Construction Materials: Wood
- Patio And Porch Features: Deck
- Pool Features: None
- Road Surface Type: Concrete, Paved
- Roof Type: Shingle
- Security Features: Security Service, Smoke Detector(s)
- Laundry Features: Utility Room, Inside, Main Level, Washer Hookup
- Pool Private: No
Property
Utilities
- Sewer: County Sewer
- Utilities: Cable Available, Electricity Connected, Natural Gas
- Water Source: County Water
Property and Assessments
- Home Warranty: No
Green Features
Lot Information
- Above Grade Finished Area: 2112
- Lot Features: Corner Lot, Level, Wooded
- Waterfront Footage: Beach - Public, Paddlesport Launch Site - Community
Rental
Rent Information
- Land Lease: No
Public Records for 46 Timberidge Drive
Home Facts
- Beds3
- Baths2
- Above Grade Finished2,112 SqFt
- StoriesTwo
- Lot Size0.0000 Acres
- StyleSingle Family Residence
- Year Built1984
- APN577-09-01-021
- CountyYork


