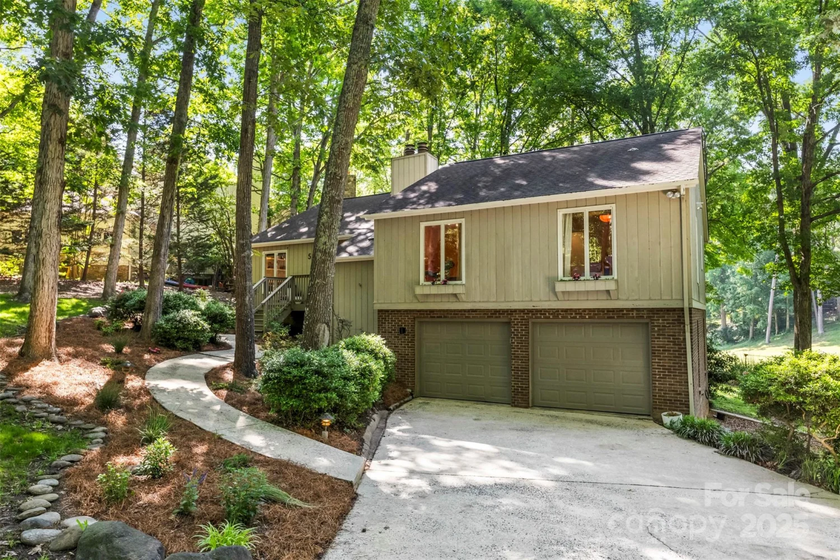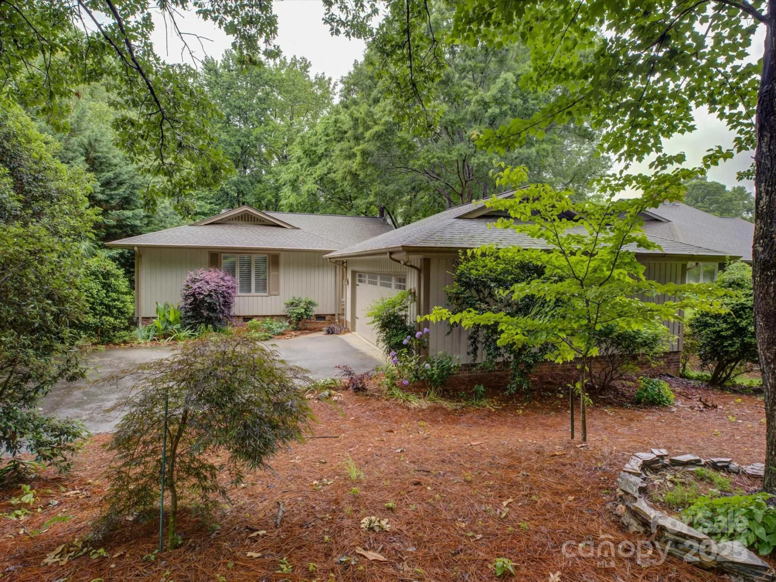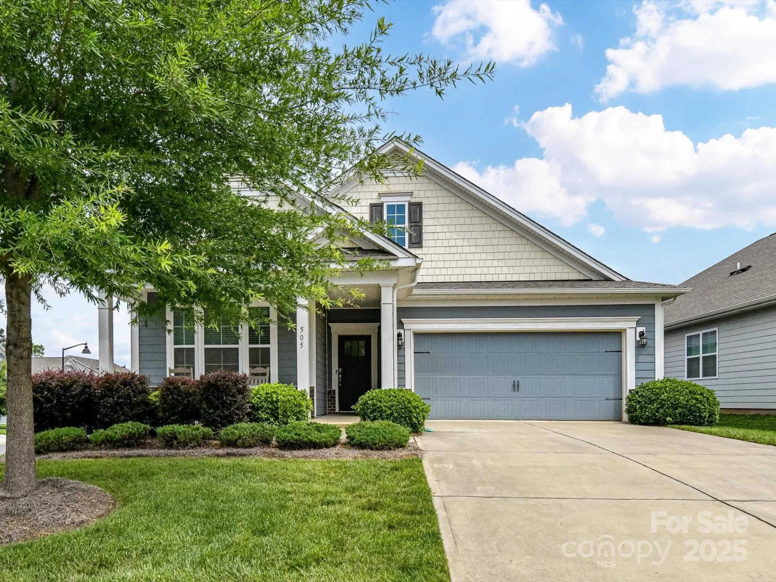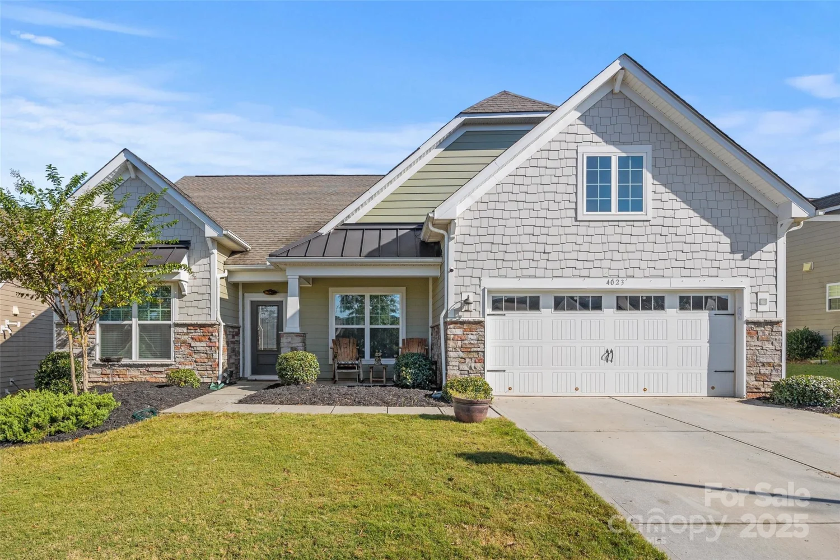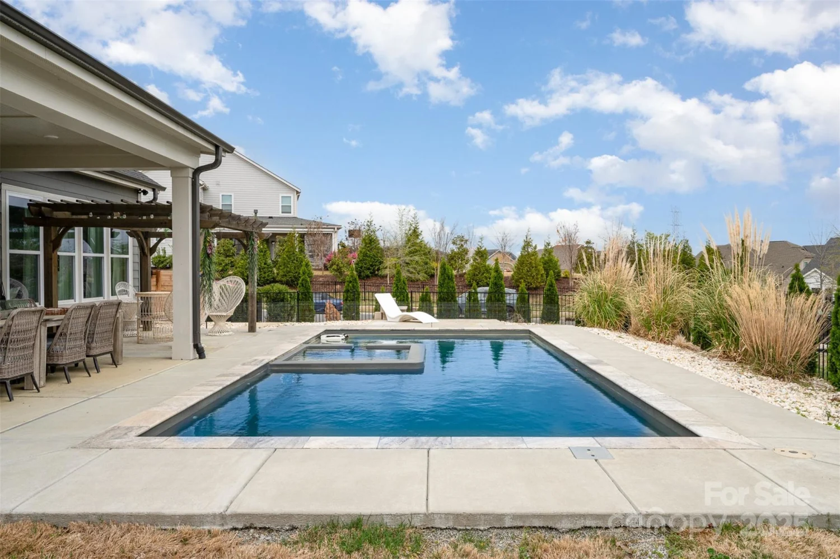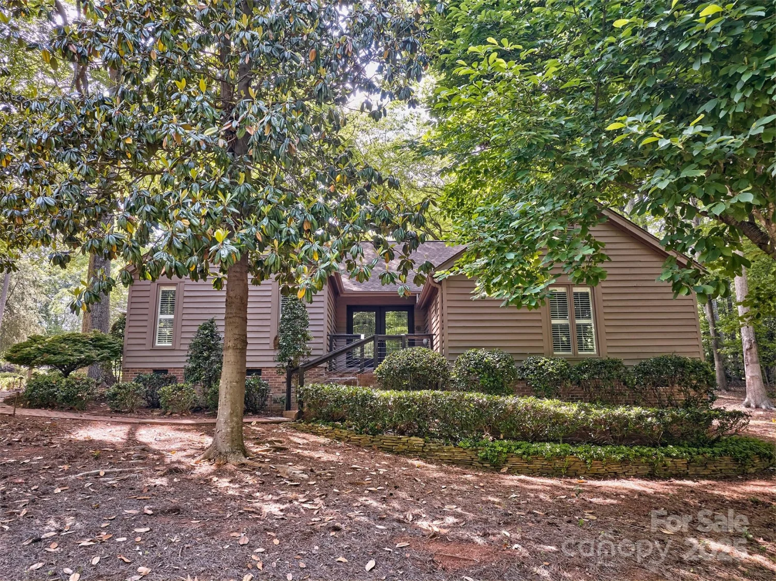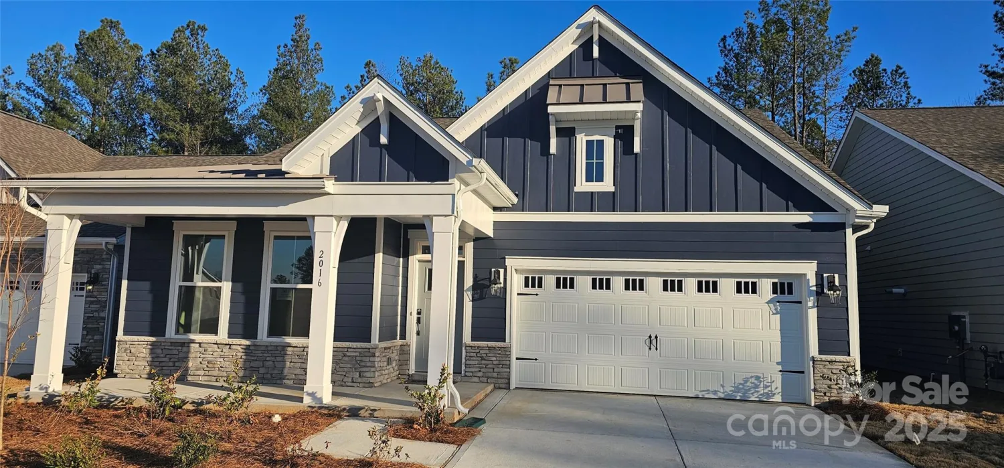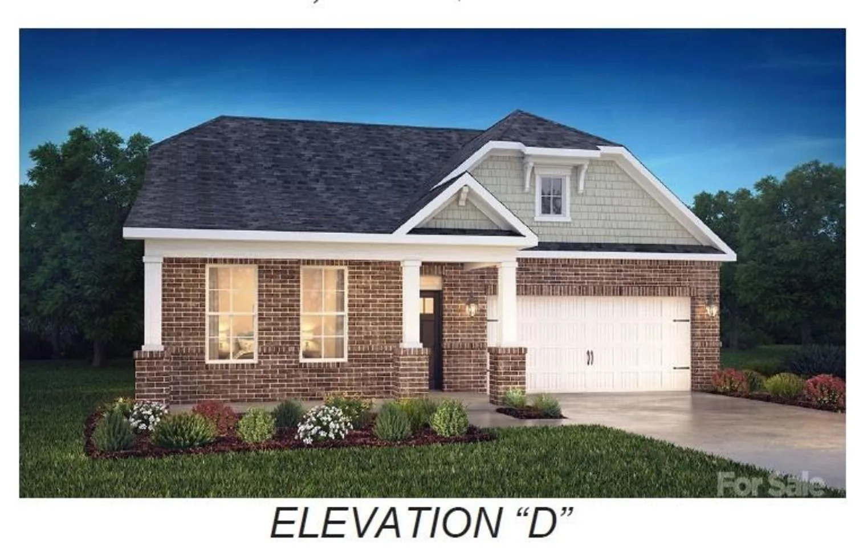513 sandbar pointLake Wylie, SC 29710
513 sandbar pointLake Wylie, SC 29710
Description
Situated on a premium lot backing to protected community forest land, this exceptional 3-bedroom, 2.5-bath home with a flexible bonus room and upstairs loft offers a rare combination of privacy, functionality, and upscale features in the highly sought-after Lake Crest community. This Energy Star certified home features a bright, open floor plan designed for both everyday living and effortless entertaining. Gourmet kitchen includes a large island, stainless steel appliances, and ample storage, flowing seamlessly into the spacious great room. Step outside to your private, beautifully landscaped backyard oasis—complete with an extended patio, built-in grill, and a charming gazebo—perfect for hosting or relaxing in peace. A real balcony offers a tranquil view of the surrounding natural landscape. Level 2 EV charger and extended driveway for added convenience and Energy Star certified for superior efficiency. Schedule your private tour today!
Property Details for 513 Sandbar Point
- Subdivision ComplexLake Crest
- Architectural StyleTransitional
- ExteriorFire Pit
- Num Of Garage Spaces2
- Parking FeaturesAttached Garage
- Property AttachedNo
LISTING UPDATED:
- StatusActive
- MLS #CAR4246958
- Days on Site41
- HOA Fees$201 / month
- MLS TypeResidential
- Year Built2020
- CountryYork
Location
Listing Courtesy of Fathom Realty NC LLC - Christopher Jones
LISTING UPDATED:
- StatusActive
- MLS #CAR4246958
- Days on Site41
- HOA Fees$201 / month
- MLS TypeResidential
- Year Built2020
- CountryYork
Building Information for 513 Sandbar Point
- StoriesTwo
- Year Built2020
- Lot Size0.0000 Acres
Payment Calculator
Term
Interest
Home Price
Down Payment
The Payment Calculator is for illustrative purposes only. Read More
Property Information for 513 Sandbar Point
Summary
Location and General Information
- Community Features: Clubhouse, Outdoor Pool, Playground, Walking Trails
- Coordinates: 35.126764,-81.053636
School Information
- Elementary School: Oakridge
- Middle School: Oakridge
- High School: Clover
Taxes and HOA Information
- Parcel Number: 5760701038
- Tax Legal Description: LT 102/ LAKE CREST PHS 1 SH1&2
Virtual Tour
Parking
- Open Parking: No
Interior and Exterior Features
Interior Features
- Cooling: Central Air
- Heating: Central, Electric
- Appliances: Bar Fridge, Dishwasher, Dryer
- Fireplace Features: Gas
- Flooring: Carpet, Tile, Vinyl
- Interior Features: Attic Finished, Kitchen Island, Open Floorplan, Pantry, Walk-In Closet(s)
- Levels/Stories: Two
- Window Features: Insulated Window(s)
- Foundation: Crawl Space
- Total Half Baths: 1
- Bathrooms Total Integer: 3
Exterior Features
- Construction Materials: Hardboard Siding, Stone Veneer
- Patio And Porch Features: Patio
- Pool Features: None
- Road Surface Type: Concrete, Paved
- Roof Type: Shingle
- Laundry Features: Upper Level
- Pool Private: No
Property
Utilities
- Sewer: County Sewer
- Water Source: County Water
Property and Assessments
- Home Warranty: No
Green Features
Lot Information
- Above Grade Finished Area: 2752
- Lot Features: Level, Wooded
Rental
Rent Information
- Land Lease: No
Public Records for 513 Sandbar Point
Home Facts
- Beds3
- Baths2
- Above Grade Finished2,752 SqFt
- StoriesTwo
- Lot Size0.0000 Acres
- StyleSingle Family Residence
- Year Built2020
- APN5760701038
- CountyYork


