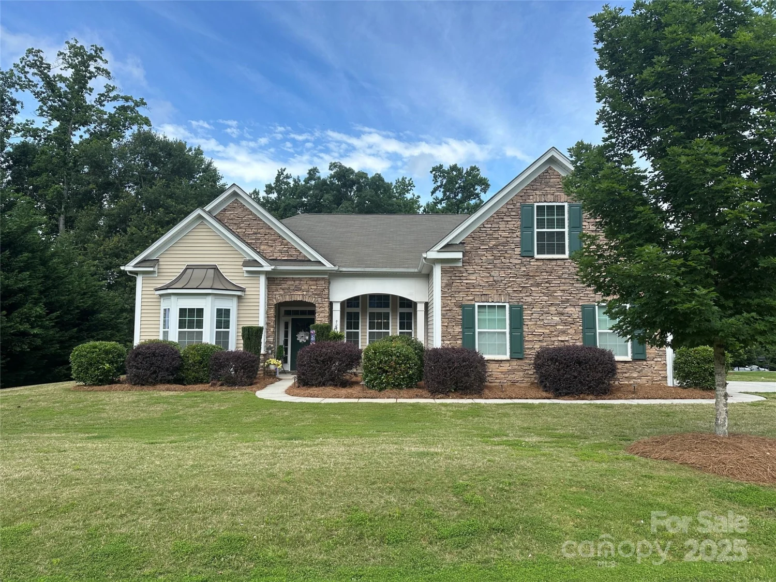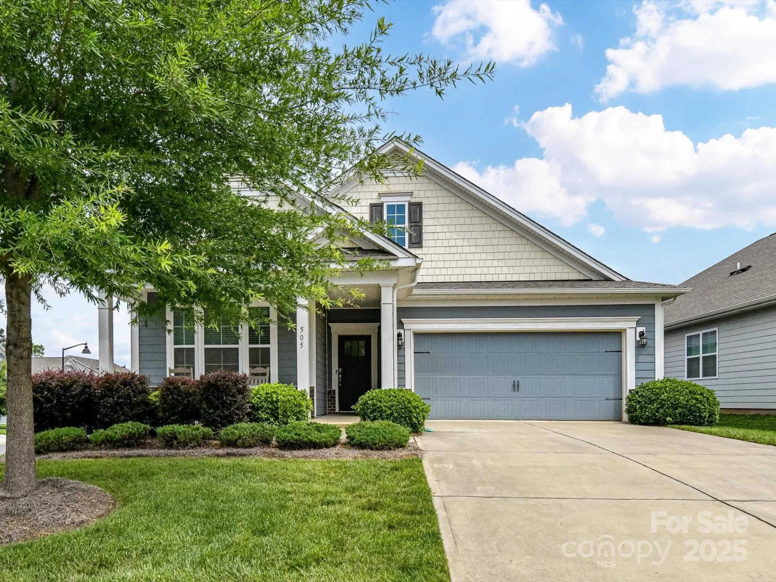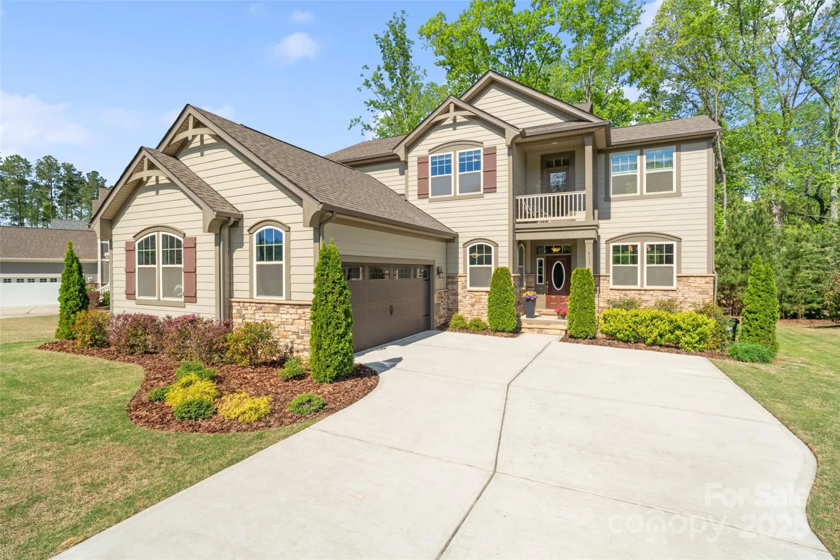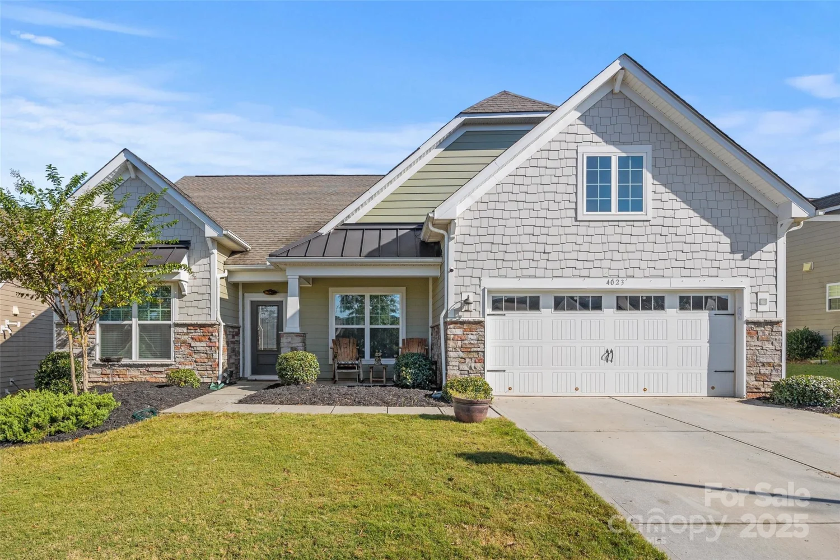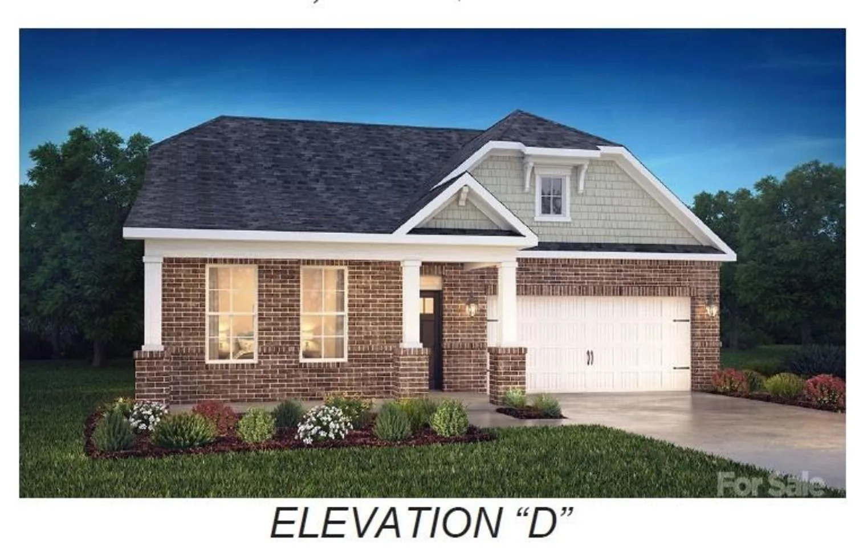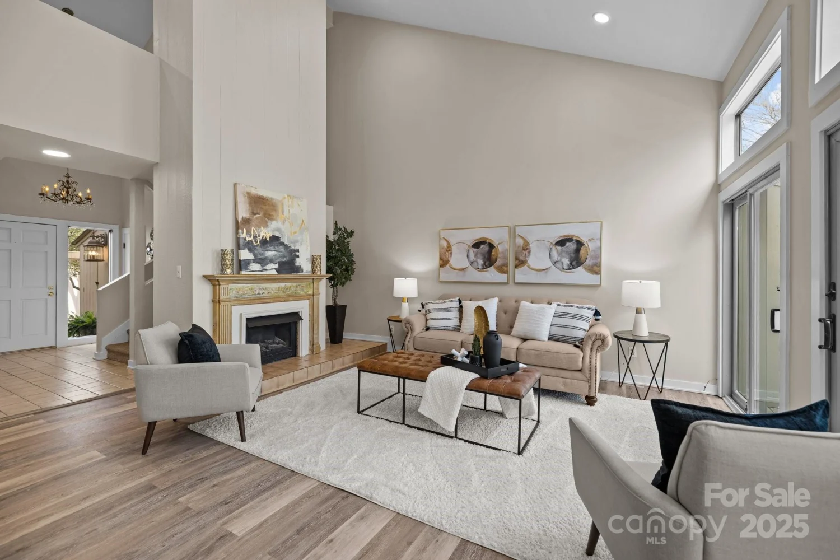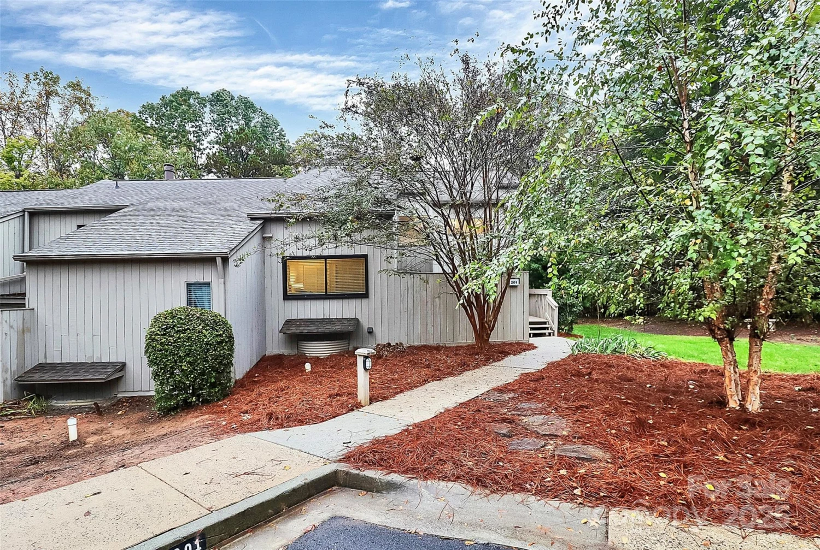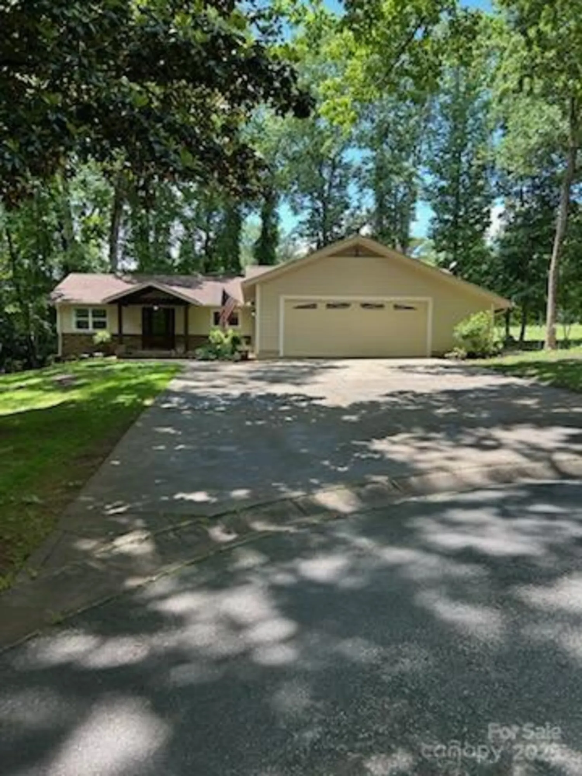2016 skyhawk driveLake Wylie, SC 29745
2016 skyhawk driveLake Wylie, SC 29745
Description
The New Cedar 1 1/2 story plan is Very Accommodating & READY NOW! This impressive home has an inviting front porch & Popular split floorplan. Primary bedroom is comfortably situated in the rear of the home w/walk-in closet, dual vanity & walk in shower with a built-in bench. The open concept kitchen boasts quartz counters and a gas range and is open to the dining and family room areas. Many upgrades are included in this home such as crown molding throughout living areas and Rev Wood flooring in main living & dining areas. All this and a Large pool & clubhouse to come; Only a few minutes to a Lake Wylie boat ramp & park. Home is connected includes programmable thermostat, Z-Wave door lock and wireless light switch, touchscreen control device, automation platform, video doorbell, and Amazon Echo pop! Note: We now have a modern style trim package! All features are subject to change without notice. ASK ABOUT OUR BFC INCENTIVE (INTEREST RATE BUY DOWN WITH PREFERRED LENDER)!!!!
Property Details for 2016 Skyhawk Drive
- Subdivision ComplexWestport
- Architectural StyleTransitional
- ExteriorIn-Ground Irrigation, Lawn Maintenance
- Num Of Garage Spaces2
- Parking FeaturesDriveway, Attached Garage, Garage Door Opener, Garage Faces Front
- Property AttachedNo
LISTING UPDATED:
- StatusClosed
- MLS #CAR4223289
- Days on Site2
- HOA Fees$258 / month
- MLS TypeResidential
- Year Built2025
- CountryYork
LISTING UPDATED:
- StatusClosed
- MLS #CAR4223289
- Days on Site2
- HOA Fees$258 / month
- MLS TypeResidential
- Year Built2025
- CountryYork
Building Information for 2016 Skyhawk Drive
- StoriesOne and One Half
- Year Built2025
- Lot Size0.0000 Acres
Payment Calculator
Term
Interest
Home Price
Down Payment
The Payment Calculator is for illustrative purposes only. Read More
Property Information for 2016 Skyhawk Drive
Summary
Location and General Information
- Community Features: Clubhouse, Fitness Center, Game Court, Outdoor Pool, Picnic Area, Playground, Recreation Area, Sidewalks, Sport Court, Street Lights, Walking Trails, Other
- Directions: GPS address 6089 Campbell Rd., York, SC As you travel from Hwy 49 take a left on Hwy 274 travel 5.3 miles to turn right on Campbell Rd. go 1 mile and community is on the right Tani Creek Drive. Birch Model Address is 346 Miramar Drive, York, SC 29745
- View: Mountain(s)
- Coordinates: 35.048689,-81.11377
School Information
- Elementary School: Bethel
- Middle School: Oakridge
- High School: Clover
Taxes and HOA Information
- Parcel Number: 4880000045
- Tax Legal Description: Lot #581 Westport PHS 1
Virtual Tour
Parking
- Open Parking: Yes
Interior and Exterior Features
Interior Features
- Cooling: Central Air, Heat Pump, Zoned
- Heating: Central, Forced Air, Heat Pump, Zoned
- Appliances: Dishwasher, Disposal, Double Oven, Exhaust Fan, Gas Cooktop, Plumbed For Ice Maker, Refrigerator with Ice Maker, Self Cleaning Oven, Tankless Water Heater
- Fireplace Features: Family Room
- Flooring: Carpet, Laminate, Tile
- Interior Features: Drop Zone, Entrance Foyer, Kitchen Island, Open Floorplan, Walk-In Closet(s), Walk-In Pantry
- Levels/Stories: One and One Half
- Window Features: Insulated Window(s)
- Foundation: Slab
- Bathrooms Total Integer: 3
Exterior Features
- Accessibility Features: Two or More Access Exits
- Construction Materials: Fiber Cement, Stone Veneer
- Patio And Porch Features: Covered, Front Porch, Rear Porch
- Pool Features: None
- Road Surface Type: Concrete, Paved
- Roof Type: Shingle
- Security Features: Carbon Monoxide Detector(s), Smoke Detector(s)
- Laundry Features: Electric Dryer Hookup, Laundry Room, Upper Level, Washer Hookup
- Pool Private: No
Property
Utilities
- Sewer: Public Sewer
- Utilities: Cable Available, Natural Gas, Underground Power Lines, Underground Utilities
- Water Source: City
Property and Assessments
- Home Warranty: No
Green Features
Lot Information
- Above Grade Finished Area: 2328
Rental
Rent Information
- Land Lease: No
Public Records for 2016 Skyhawk Drive
Home Facts
- Beds4
- Baths3
- Above Grade Finished2,328 SqFt
- StoriesOne and One Half
- Lot Size0.0000 Acres
- StyleSingle Family Residence
- Year Built2025
- APN4880000045
- CountyYork


