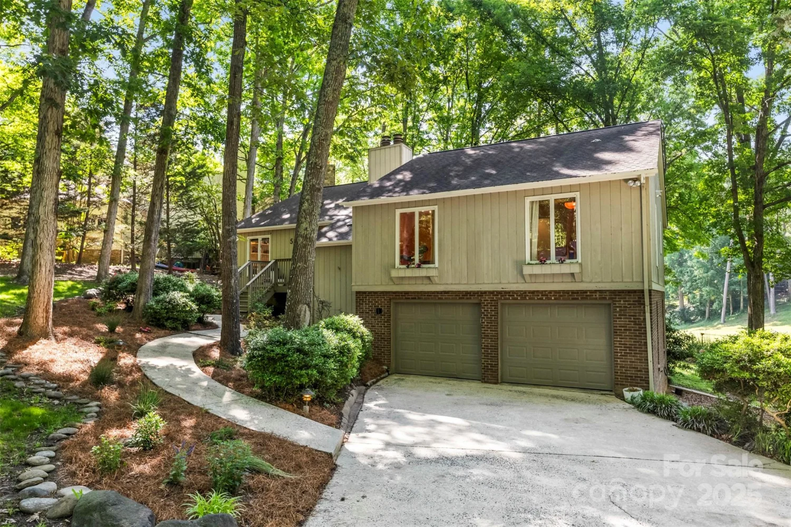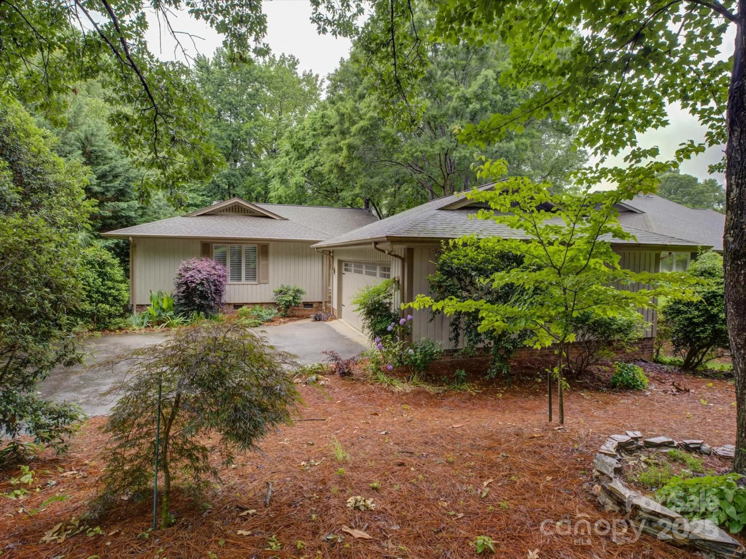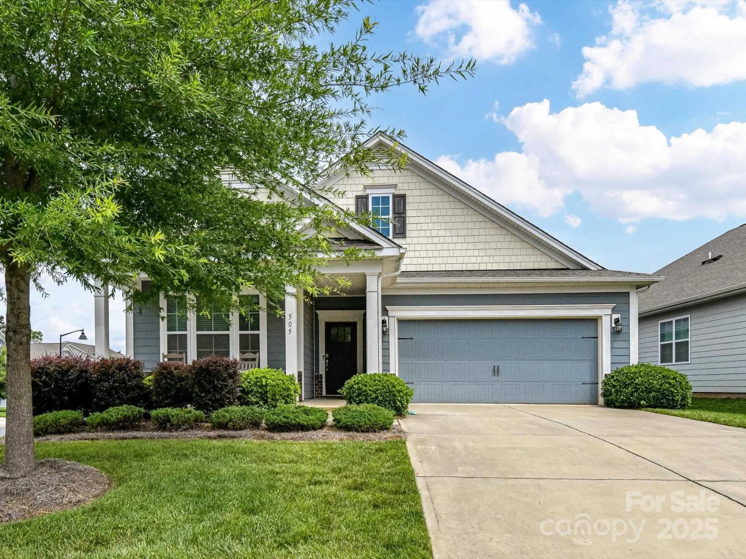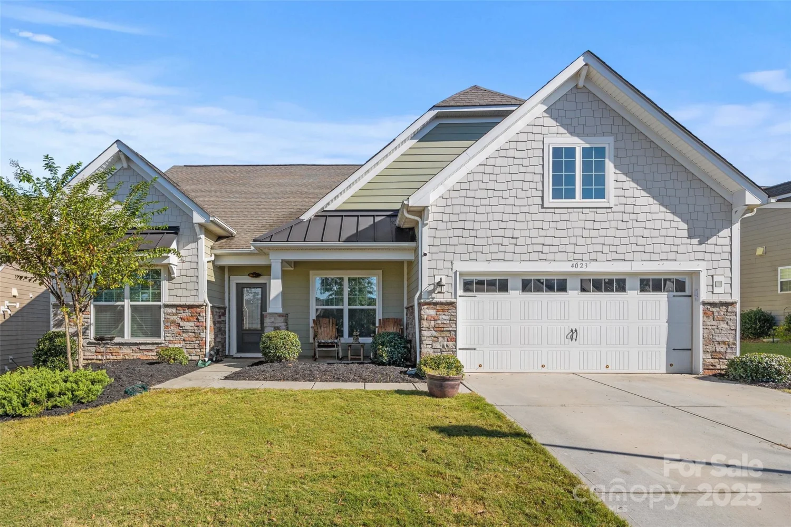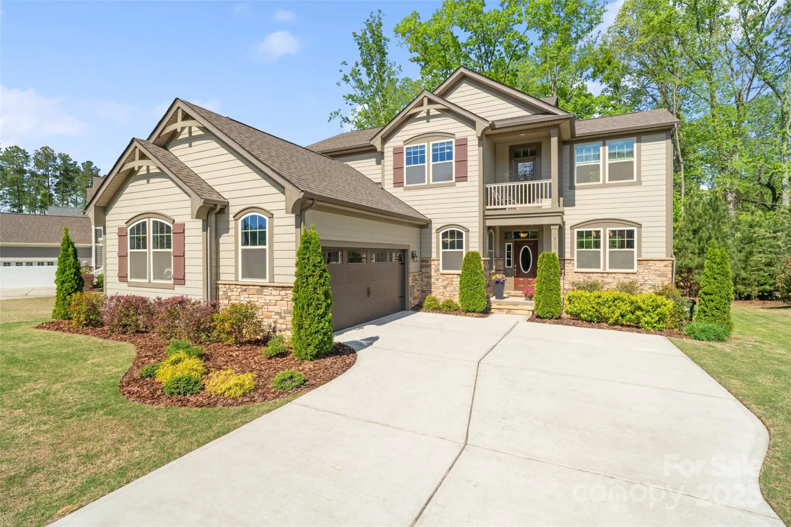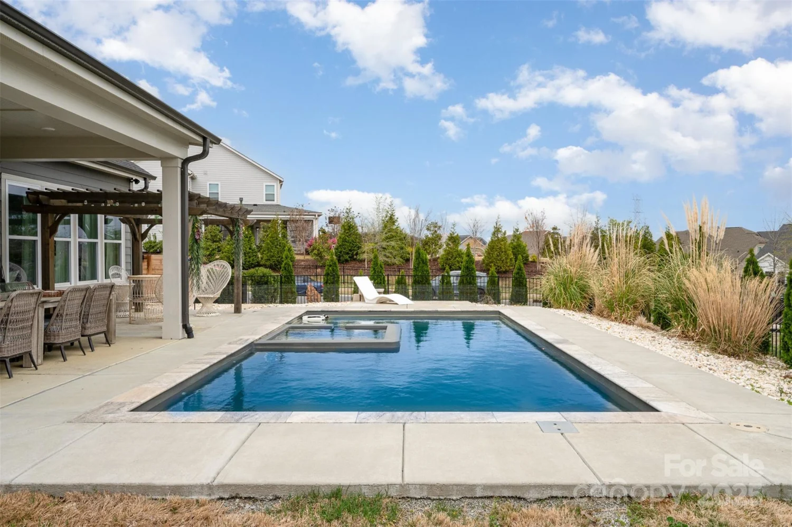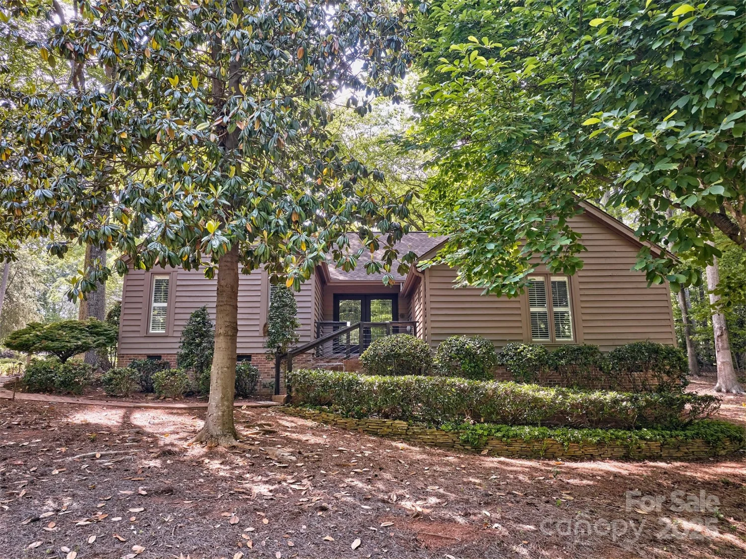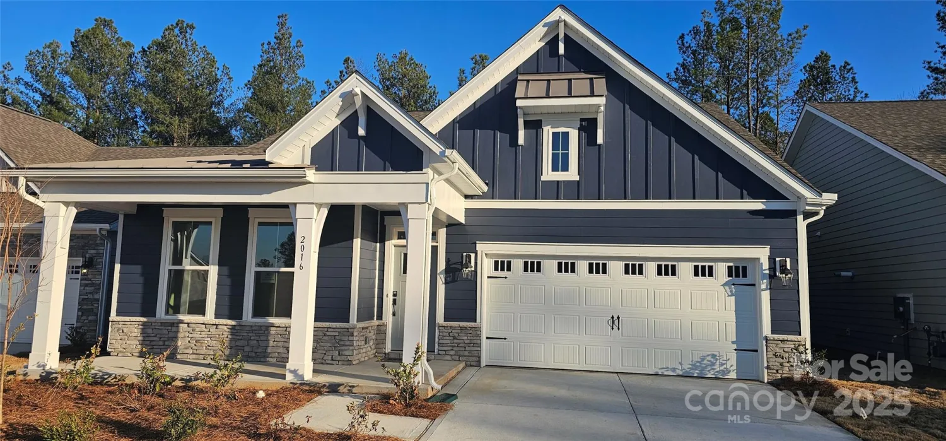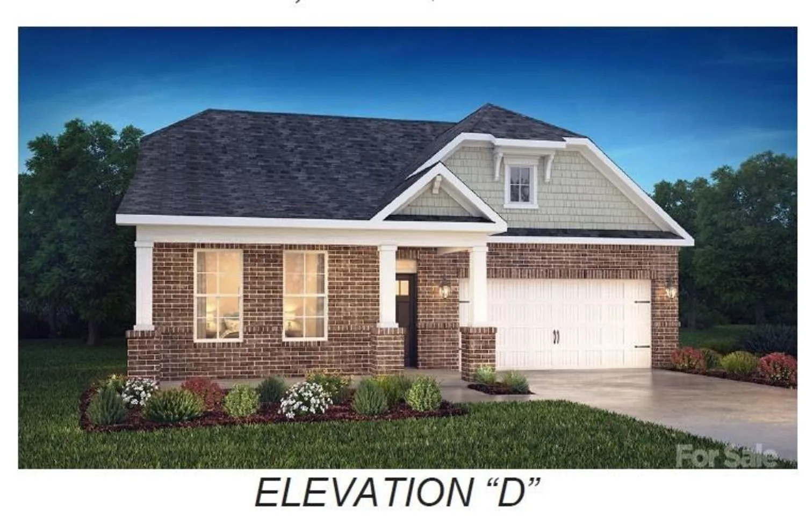64 timberidge driveLake Wylie, SC 29710
64 timberidge driveLake Wylie, SC 29710
Description
Don't let this beautifully updated three bedroom ranch style home in amenity rich River Hills get sold to someone else. Three bedrooms, two & half bath, new floors, new doors, new roof, new HVAC, a chef's kitchen with ample counter space with breakfast area. Neutral colors. Covered entry into house opening to sitting/den area(could be great for an office too), great room with view of zero neighbors behind you. Large kitchen with stainless steel appliances, induction stove, dining room and a fenced in yard. Tile floors in the baths, lot of closets and storage space. Primary bathroom has large walk in tiled shower and double vanity. Large two car attached garage with additional storage area. Room for extra fridge/freezer Community amenities include - lake front park, playground, walking trails, (clubhouse, golf, tennis, outdoor pool, fitness center. -membership optional) Feel like you are on vacation everyday with all River Hills has to offer. Call to make an appointment today!
Property Details for 64 Timberidge Drive
- Subdivision ComplexRiver Hills
- Architectural StyleRanch
- Num Of Garage Spaces2
- Parking FeaturesDriveway, Attached Garage, Parking Space(s)
- Property AttachedNo
LISTING UPDATED:
- StatusActive
- MLS #CAR4257751
- Days on Site11
- HOA Fees$587 / month
- MLS TypeResidential
- Year Built1974
- CountryYork
Location
Listing Courtesy of Carolina Homes Connection, LLC - Jill Alcala
LISTING UPDATED:
- StatusActive
- MLS #CAR4257751
- Days on Site11
- HOA Fees$587 / month
- MLS TypeResidential
- Year Built1974
- CountryYork
Building Information for 64 Timberidge Drive
- StoriesOne
- Year Built1974
- Lot Size0.0000 Acres
Payment Calculator
Term
Interest
Home Price
Down Payment
The Payment Calculator is for illustrative purposes only. Read More
Property Information for 64 Timberidge Drive
Summary
Location and General Information
- Community Features: Clubhouse, Dog Park, Fitness Center, Gated, Golf, Lake Access, Outdoor Pool, Picnic Area, Playground, Sidewalks, Tennis Court(s), Walking Trails
- Directions: Agents must go to main gate to enter River Hills Neighborhood(Use 165 Heritage Drive in GPS). Be prepared to show your business card and driver's license.
- Coordinates: 35.106293,-81.071811
School Information
- Elementary School: Crowders Creek
- Middle School: Oakridge
- High School: Clover
Taxes and HOA Information
- Parcel Number: 577-09-01-008
- Tax Legal Description: LT 75 SEC V
Virtual Tour
Parking
- Open Parking: Yes
Interior and Exterior Features
Interior Features
- Cooling: Central Air
- Heating: Heat Pump
- Appliances: Convection Oven, Dishwasher, Electric Oven, Exhaust Hood, Induction Cooktop, Microwave, Refrigerator, Self Cleaning Oven, None
- Fireplace Features: Gas, Great Room
- Flooring: Tile, Wood
- Levels/Stories: One
- Window Features: Insulated Window(s)
- Foundation: Crawl Space
- Total Half Baths: 1
- Bathrooms Total Integer: 3
Exterior Features
- Accessibility Features: Two or More Access Exits
- Construction Materials: Fiber Cement
- Fencing: Back Yard, Fenced
- Horse Amenities: None
- Patio And Porch Features: Deck, Porch
- Pool Features: None
- Road Surface Type: Concrete, Paved
- Roof Type: Shingle
- Security Features: Carbon Monoxide Detector(s)
- Laundry Features: Electric Dryer Hookup, Inside, Main Level, Washer Hookup
- Pool Private: No
- Other Structures: None
Property
Utilities
- Sewer: Public Sewer
- Utilities: Cable Available, Natural Gas
- Water Source: Public
Property and Assessments
- Home Warranty: No
Green Features
Lot Information
- Above Grade Finished Area: 2001
- Lot Features: Cul-De-Sac, Level
Rental
Rent Information
- Land Lease: No
Public Records for 64 Timberidge Drive
Home Facts
- Beds3
- Baths2
- Above Grade Finished2,001 SqFt
- StoriesOne
- Lot Size0.0000 Acres
- StyleSingle Family Residence
- Year Built1974
- APN577-09-01-008
- CountyYork
- ZoningR


