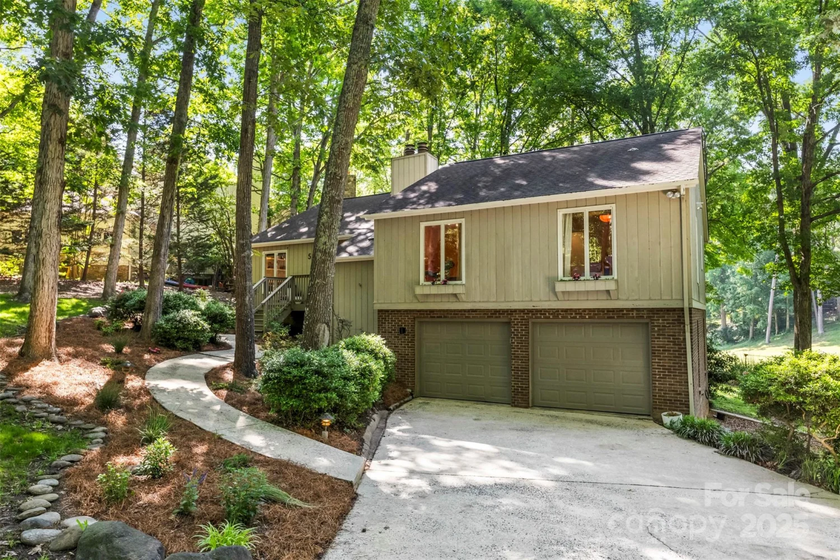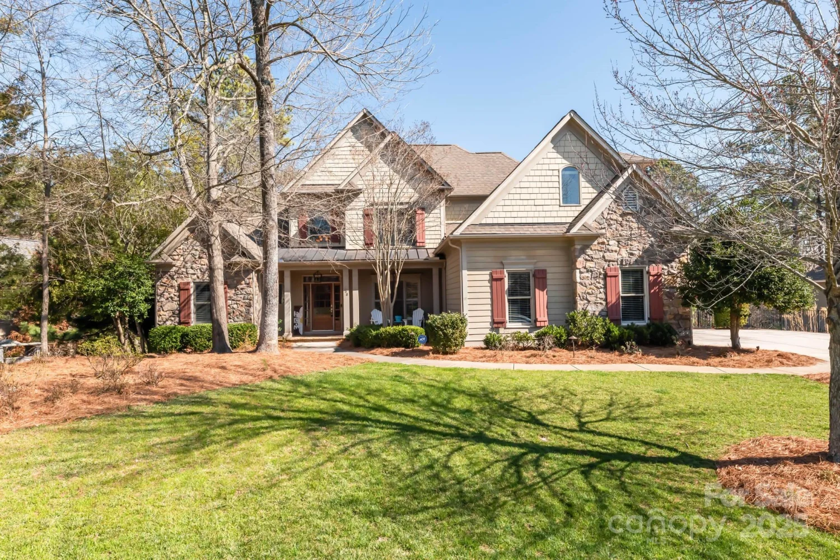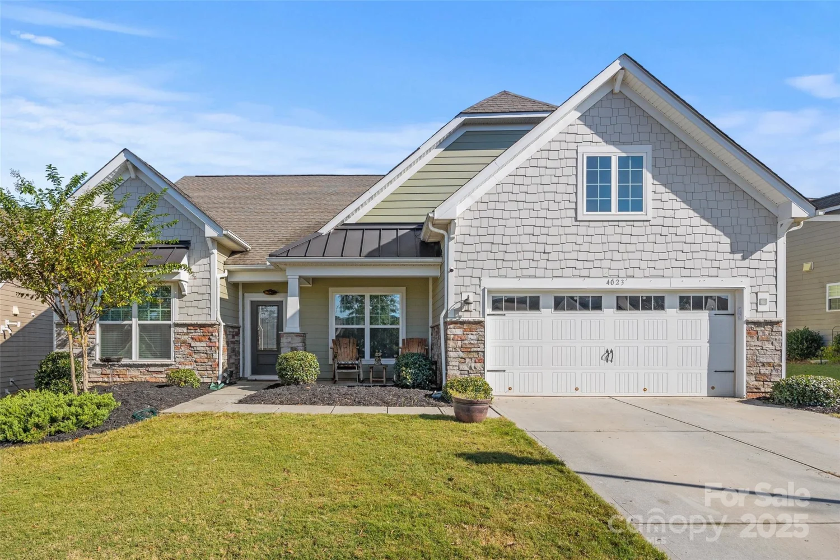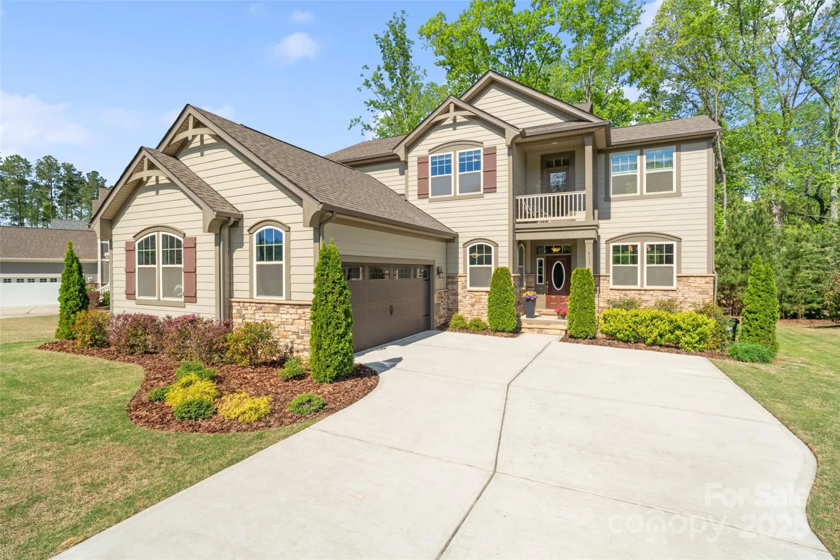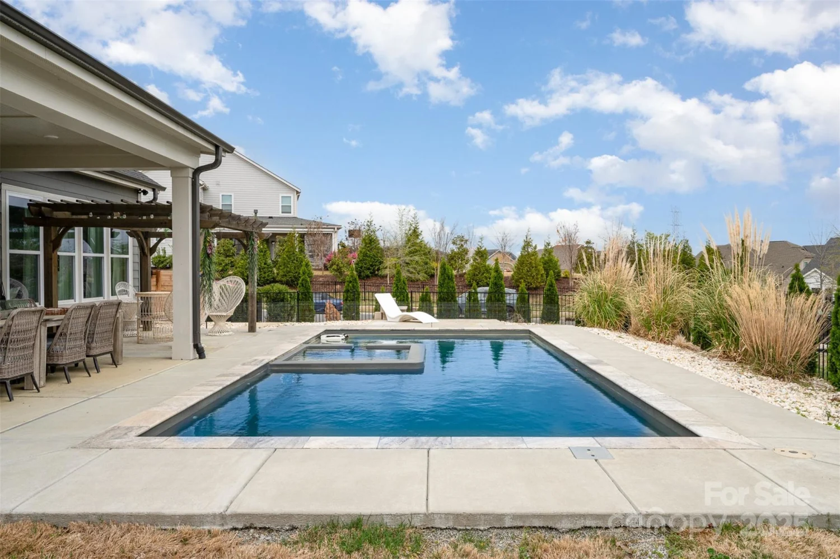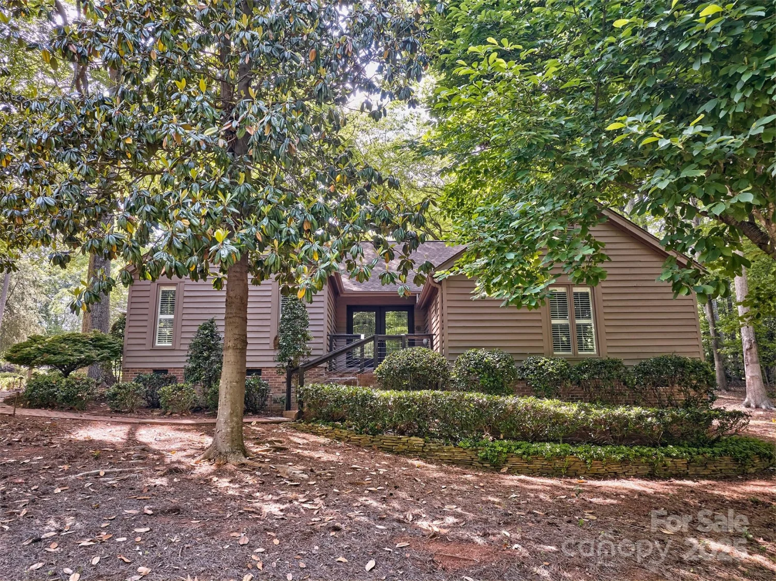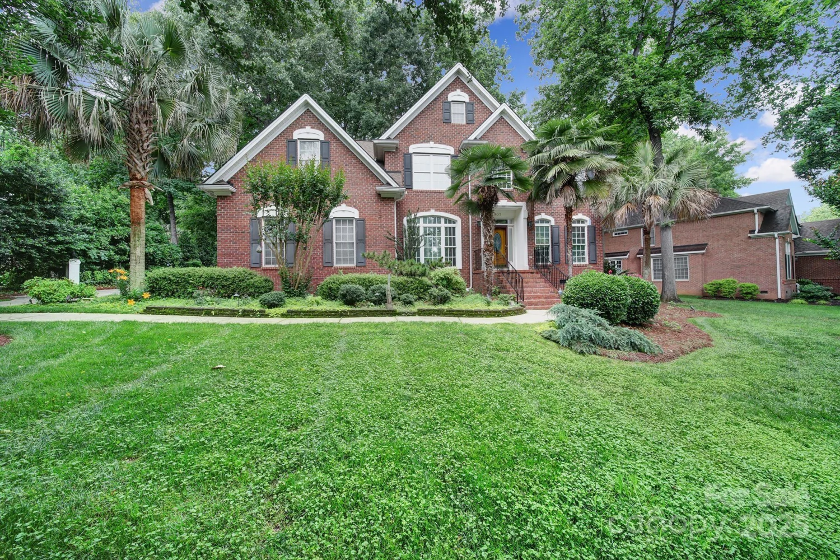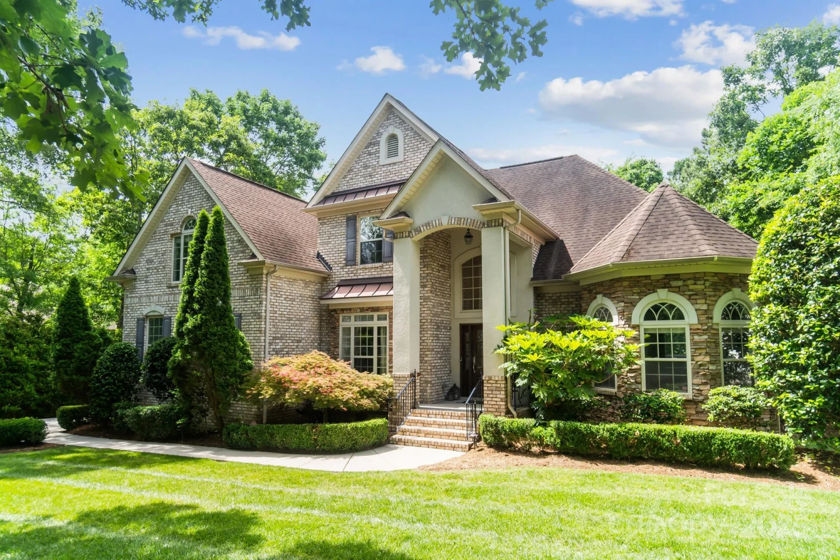8 sunrise point roadLake Wylie, SC 29710
8 sunrise point roadLake Wylie, SC 29710
Description
Welcome to lovely River Hills, a premier gated & secure community w/ exceptional convenience & amenities. This beautiful home, ideally located near the country club, tennis, golf shop, & the marina, features 4 bedrooms & 3.5 baths, offering nearly 3700 sq ft of spacious living. A generously sized great room w/ new wood flooring greets you when you enter the home. A formal dining room, perfect for entertaining, flows seamlessly into the large kitchen, boasting granite countertops, SS appliances, & a large pantry. Relax in the heated & cooled sunroom, surrounded by incredible trees & foliage. The main level includes the primary suite & a versatile guest bedroom/office, w/ a full bath. The finished basement includes a bonus/rec room opening to a lower patio outside, plus 2 bedrooms, a full bath, and a flex room. With 774 sq ft of unfinished basement space & a 2-car garage, storage is ample. This beautiful home & ideal location provide a unique opportunity you won't want to miss!
Property Details for 8 Sunrise Point Road
- Subdivision ComplexRiver Hills
- Architectural StyleTransitional
- Num Of Garage Spaces2
- Parking FeaturesDriveway, Detached Garage, Garage Door Opener
- Property AttachedNo
- Waterfront FeaturesBeach - Public, Boat Slip – Community, Paddlesport Launch Site - Community, Pier - Community
LISTING UPDATED:
- StatusActive Under Contract
- MLS #CAR4260972
- Days on Site2
- HOA Fees$587 / month
- MLS TypeResidential
- Year Built1982
- CountryYork
LISTING UPDATED:
- StatusActive Under Contract
- MLS #CAR4260972
- Days on Site2
- HOA Fees$587 / month
- MLS TypeResidential
- Year Built1982
- CountryYork
Building Information for 8 Sunrise Point Road
- StoriesOne
- Year Built1982
- Lot Size0.0000 Acres
Payment Calculator
Term
Interest
Home Price
Down Payment
The Payment Calculator is for illustrative purposes only. Read More
Property Information for 8 Sunrise Point Road
Summary
Location and General Information
- Community Features: Boat Storage, Business Center, Clubhouse, Dog Park, Fitness Center, Gated, Golf, Lake Access, Outdoor Pool, Picnic Area, Playground, Recreation Area, Sidewalks, Sport Court, Street Lights, Tennis Court(s), Walking Trails
- Directions: Use 165 Heritage Dr. From Uptown Charlotte, take I-277 to I-77 S. Take exit 1A toward Westinghouse Blvd. (R) onto Westinghouse Blvd. (L) onto State Hwy 49 S/S Tryon St. Continue to follow State Hwy 49 S for approx 7 miles. (L) onto Heritage Dr. Enter through gate and continue straight on Heritage Dr for approx 1.5 miles. Continue straight on Sunrise Point Rd. House is on the (R).
- Coordinates: 35.102789,-81.05476809
School Information
- Elementary School: Crowders Creek
- Middle School: Oakridge
- High School: Clover
Taxes and HOA Information
- Parcel Number: 5770000123
- Tax Legal Description: SUNRISE PT LOT 2
Virtual Tour
Parking
- Open Parking: Yes
Interior and Exterior Features
Interior Features
- Cooling: Ceiling Fan(s), Central Air, Electric
- Heating: Electric, Forced Air, Heat Pump
- Appliances: Dishwasher, Disposal, Electric Oven, Electric Range, Gas Water Heater, Microwave, Plumbed For Ice Maker
- Basement: Exterior Entry, Full, Interior Entry, Partially Finished, Storage Space, Walk-Out Access
- Fireplace Features: Gas Log, Great Room, Recreation Room
- Flooring: Carpet, Tile, Wood
- Interior Features: Attic Stairs Fixed, Attic Walk In, Breakfast Bar, Built-in Features, Entrance Foyer, Pantry, Storage, Walk-In Closet(s), Wet Bar
- Levels/Stories: One
- Window Features: Skylight(s)
- Foundation: Basement
- Total Half Baths: 1
- Bathrooms Total Integer: 4
Exterior Features
- Construction Materials: Wood
- Patio And Porch Features: Deck, Front Porch, Patio, Porch, Rear Porch
- Pool Features: None
- Road Surface Type: Asphalt, Paved
- Security Features: Security Service
- Laundry Features: Electric Dryer Hookup, In Basement, Sink, Washer Hookup
- Pool Private: No
Property
Utilities
- Sewer: County Sewer
- Utilities: Electricity Connected, Natural Gas
- Water Source: County Water
Property and Assessments
- Home Warranty: No
Green Features
Lot Information
- Above Grade Finished Area: 2381
- Lot Features: Wooded
- Waterfront Footage: Beach - Public, Boat Slip – Community, Paddlesport Launch Site - Community, Pier - Community
Rental
Rent Information
- Land Lease: No
Public Records for 8 Sunrise Point Road
Home Facts
- Beds4
- Baths3
- Above Grade Finished2,381 SqFt
- Below Grade Finished1,292 SqFt
- StoriesOne
- Lot Size0.0000 Acres
- StyleSingle Family Residence
- Year Built1982
- APN5770000123
- CountyYork
- ZoningRSF-40


