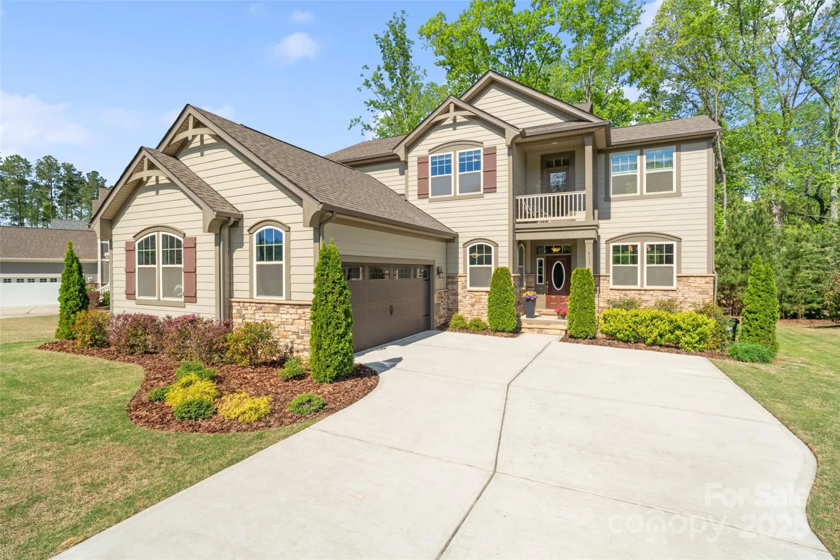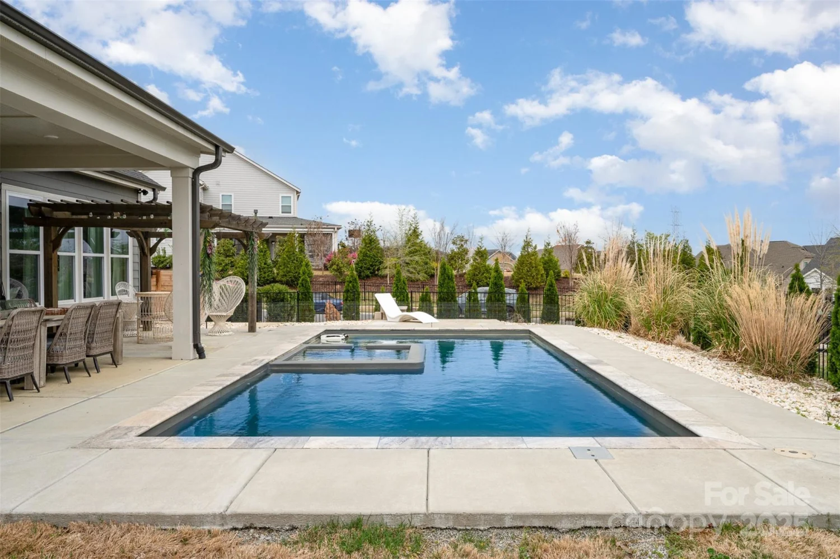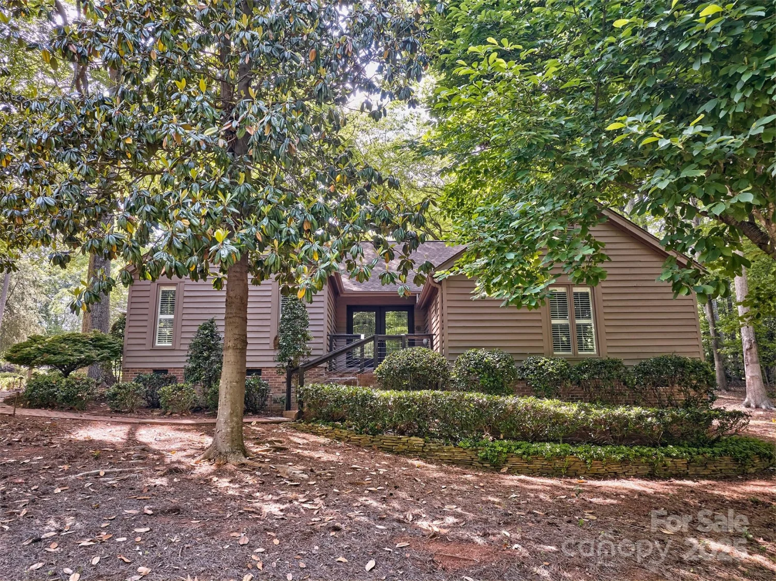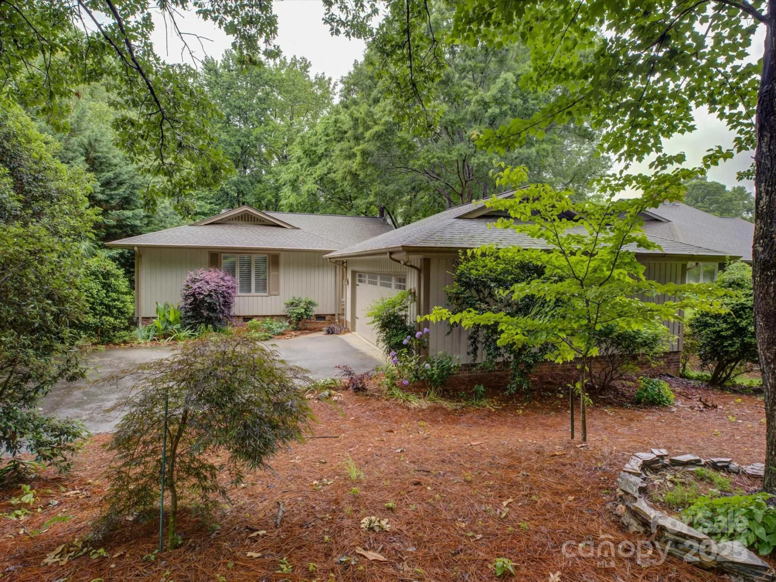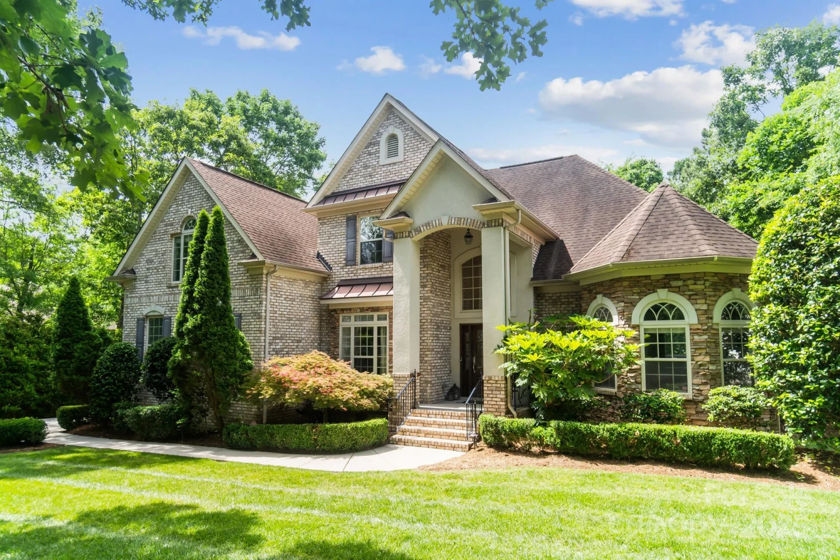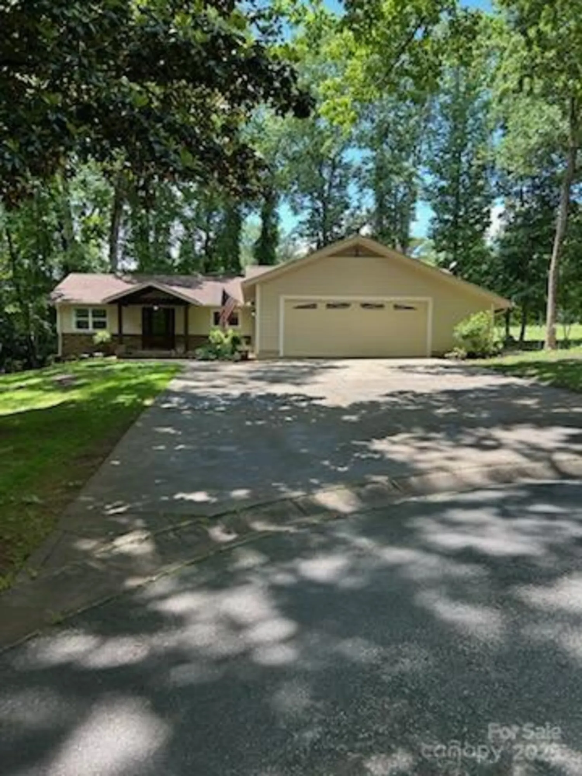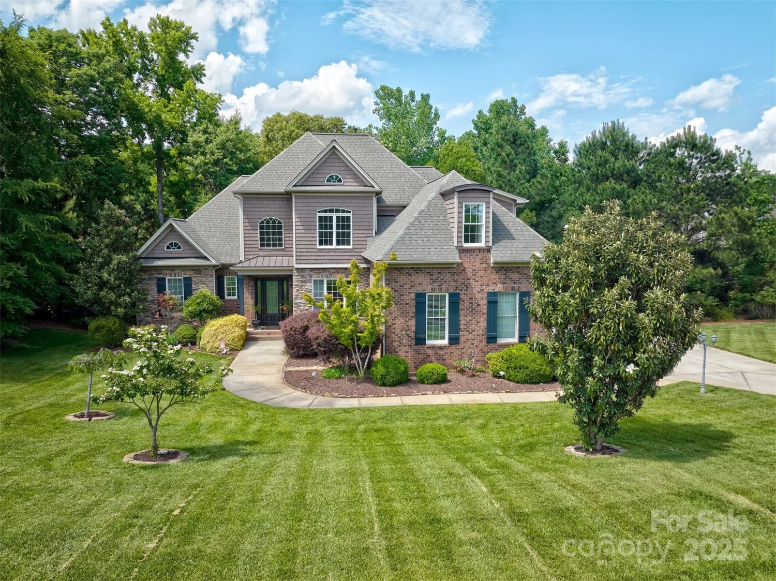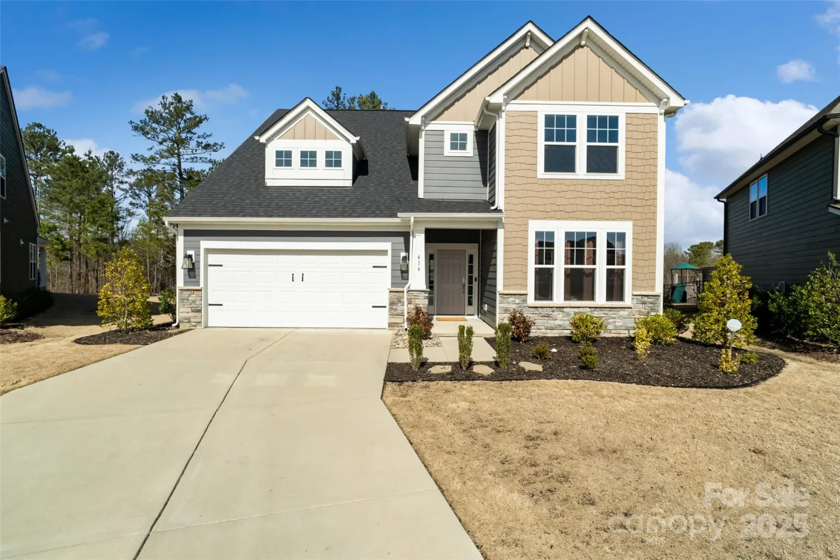907 thorn ridge laneLake Wylie, SC 29710
907 thorn ridge laneLake Wylie, SC 29710
Description
Deeded Boat Slip. New Carpet installed upstairs, living room, and family room 5/9. Home will have new photos 5/22. ALL Brick Home in Lake Access Community.The boat slip is on the same street, ideal for water enthusiasts. A chef’s kitchen featuring white cabinets, granite countertops, and stainless steel appliances. Pull-out shelves in the cabinets provide easy access and organization,Induction cooktop installed with option to convert to gas.The dryer is gas with 220 option for electric.Added on screened-in porch with a metal roof and screening under the decking, offering a peaceful space to unwind. The backyard is a gardener’s paradise along with a shed ideal for storage or creative pursuits.The home offers a flexible floor plan with front and back staircases leading to the upper level, where you'll find four bedrooms, plus a 5th bedroom that can easily function as a bonus room.With a community access to nearby grocery store and restaurants, convenience at your doorstep.
Property Details for 907 Thorn Ridge Lane
- Subdivision ComplexThe Landing
- Architectural StyleTraditional
- ExteriorIn-Ground Irrigation
- Num Of Garage Spaces2
- Parking FeaturesDriveway, Attached Garage, Garage Faces Side
- Property AttachedNo
- Waterfront FeaturesBoat Slip (Deed), Paddlesport Launch Site
LISTING UPDATED:
- StatusActive
- MLS #CAR4222023
- Days on Site90
- HOA Fees$2,205 / year
- MLS TypeResidential
- Year Built1999
- CountryYork
Location
Listing Courtesy of Assist2sell Buyers & Sellers 1st Choice LLC - Kim McCorkle
LISTING UPDATED:
- StatusActive
- MLS #CAR4222023
- Days on Site90
- HOA Fees$2,205 / year
- MLS TypeResidential
- Year Built1999
- CountryYork
Building Information for 907 Thorn Ridge Lane
- StoriesTwo
- Year Built1999
- Lot Size0.0000 Acres
Payment Calculator
Term
Interest
Home Price
Down Payment
The Payment Calculator is for illustrative purposes only. Read More
Property Information for 907 Thorn Ridge Lane
Summary
Location and General Information
- Community Features: Clubhouse, Lake Access, Outdoor Pool, Picnic Area, Playground, Sidewalks, Street Lights, Walking Trails
- Coordinates: 35.123798,-81.078613
School Information
- Elementary School: Oakridge
- Middle School: Oakridge
- High School: Clover
Taxes and HOA Information
- Parcel Number: 564-01-01-011
- Tax Legal Description: LOT 11 PH 1 MAP 2 THE LANDING THORNE RIDGE LN
Virtual Tour
Parking
- Open Parking: No
Interior and Exterior Features
Interior Features
- Cooling: Ceiling Fan(s), Central Air
- Heating: Central, Natural Gas
- Appliances: Dishwasher, Disposal, Induction Cooktop, Microwave, Oven
- Fireplace Features: Family Room, Gas
- Flooring: Carpet, Tile, Wood
- Interior Features: Attic Stairs Pulldown, Garden Tub, Kitchen Island, Pantry, Walk-In Closet(s)
- Levels/Stories: Two
- Foundation: Crawl Space
- Total Half Baths: 1
- Bathrooms Total Integer: 4
Exterior Features
- Construction Materials: Brick Full
- Fencing: Back Yard, Fenced
- Patio And Porch Features: Deck, Front Porch, Screened
- Pool Features: None
- Road Surface Type: Concrete, Paved
- Roof Type: Shingle
- Security Features: Carbon Monoxide Detector(s), Smoke Detector(s)
- Laundry Features: Gas Dryer Hookup, Laundry Room, Main Level
- Pool Private: No
- Other Structures: Shed(s)
Property
Utilities
- Sewer: County Sewer
- Water Source: County Water
Property and Assessments
- Home Warranty: No
Green Features
Lot Information
- Above Grade Finished Area: 3144
- Lot Features: Wooded
- Waterfront Footage: Boat Slip (Deed), Paddlesport Launch Site
Rental
Rent Information
- Land Lease: No
Public Records for 907 Thorn Ridge Lane
Home Facts
- Beds4
- Baths3
- Above Grade Finished3,144 SqFt
- StoriesTwo
- Lot Size0.0000 Acres
- StyleSingle Family Residence
- Year Built1999
- APN564-01-01-011
- CountyYork
- ZoningR


