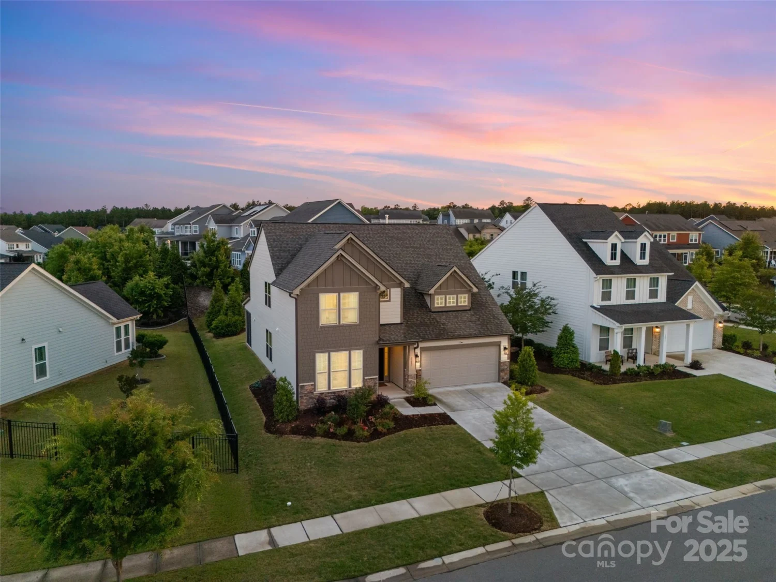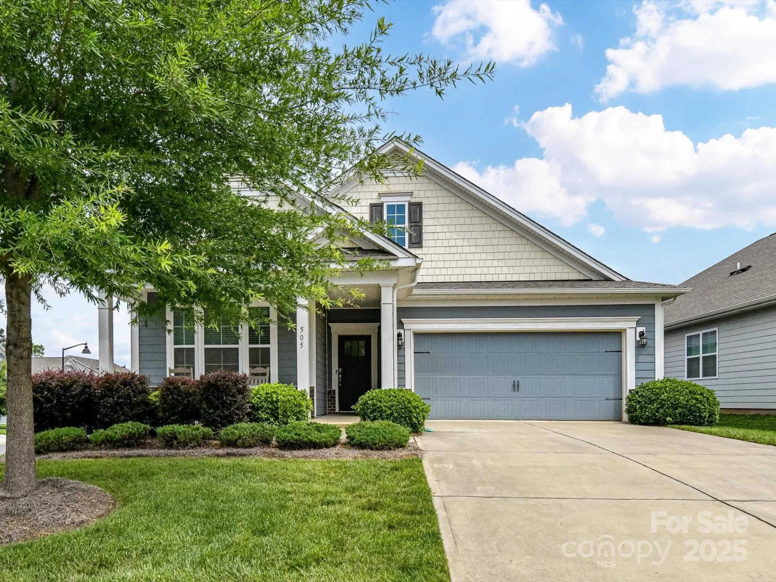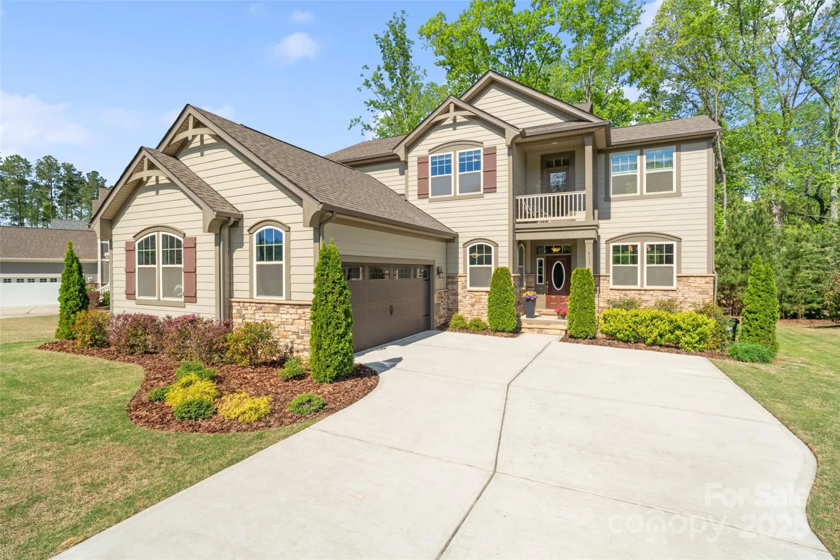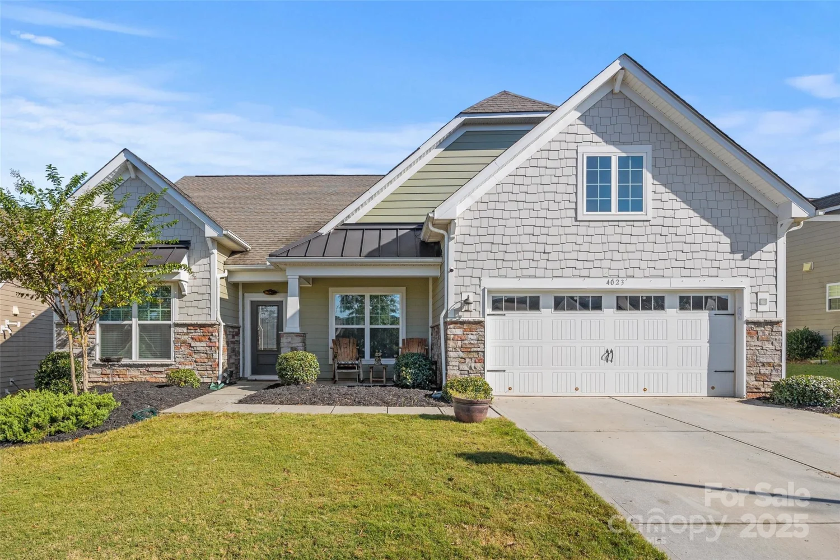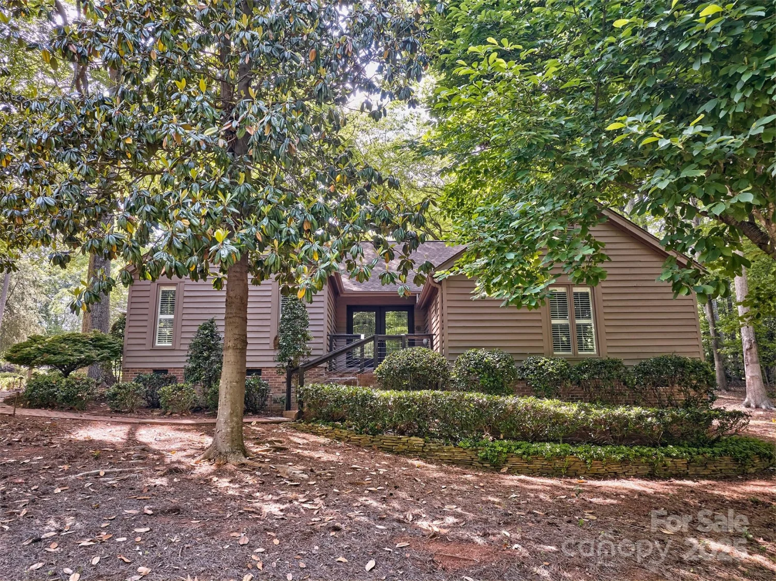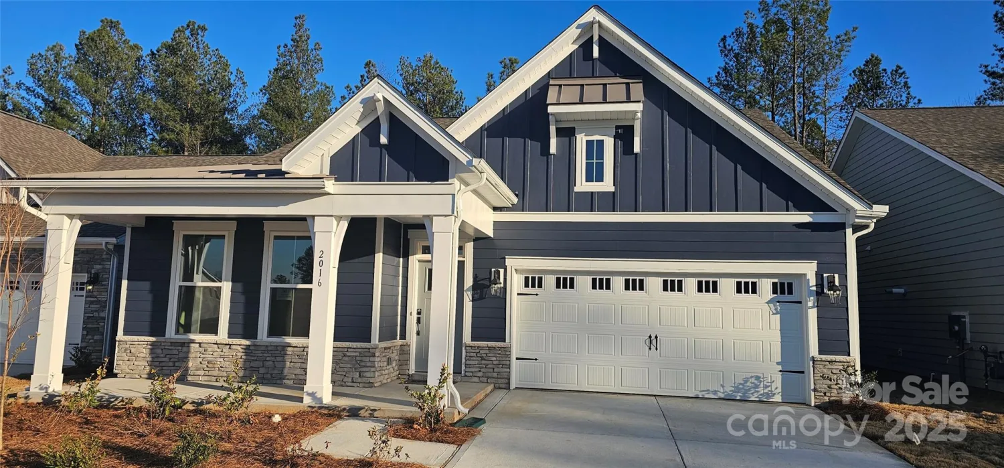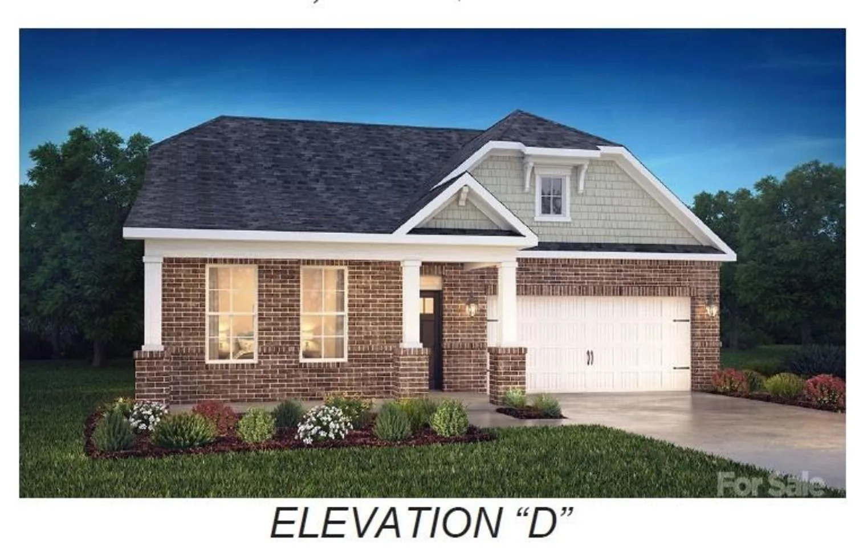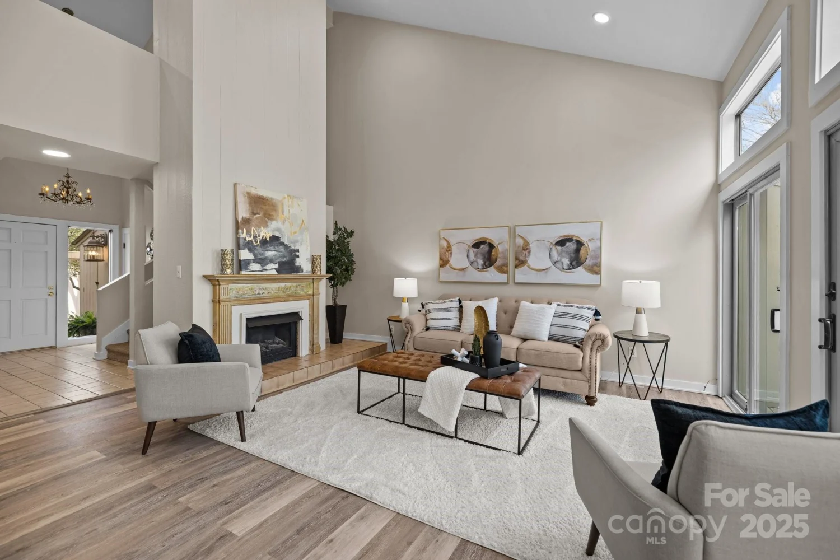909 autumn glen courtLake Wylie, SC 29710
909 autumn glen courtLake Wylie, SC 29710
Description
Welcome home to this beautiful one level living with 3 bedrooms, 2 full baths, built in 2013, with a 2 car garage. Rare one and half story home features a great room with a gas fireplace and built ins, office with French doors, kitchen with breakfast bar, formal dining, and breakfast area. The primary suite features shower and soaking tub with walk in closet. The secondary bedrooms, additional full bath, and laundry room are located on the opposite side of the home for privacy. Cover porch includes privacy shades and hardscape patio for relaxing. Kayak launch in neighborhood, conveniently located off HWY 49 located near shops, restaurants and of course the LAKE!
Property Details for 909 Autumn Glen Court
- Subdivision ComplexRosedale
- Architectural StyleTraditional
- Num Of Garage Spaces2
- Parking FeaturesDriveway, Attached Garage, Garage Faces Side
- Property AttachedNo
- Waterfront FeaturesPaddlesport Launch Site
LISTING UPDATED:
- StatusComing Soon
- MLS #CAR4265799
- Days on Site0
- HOA Fees$315 / year
- MLS TypeResidential
- Year Built2013
- CountryYork
Location
Listing Courtesy of NorthGroup Real Estate LLC - Karen Latimore
LISTING UPDATED:
- StatusComing Soon
- MLS #CAR4265799
- Days on Site0
- HOA Fees$315 / year
- MLS TypeResidential
- Year Built2013
- CountryYork
Building Information for 909 Autumn Glen Court
- StoriesOne and One Half
- Year Built2013
- Lot Size0.0000 Acres
Payment Calculator
Term
Interest
Home Price
Down Payment
The Payment Calculator is for illustrative purposes only. Read More
Property Information for 909 Autumn Glen Court
Summary
Location and General Information
- Directions: From 49 turn lf on Evergreen Rd, Lf on Cedar Trace, LF on Virginia Pine, LF on Autumn Glen house is on corner.
- Coordinates: 35.109173,-81.07308
School Information
- Elementary School: Clover
- Middle School: Oakridge
- High School: Crowders Creek
Taxes and HOA Information
- Parcel Number: 5620401044
- Tax Legal Description: LT# 48 ROSEDALE SUB PHASE 2
Virtual Tour
Parking
- Open Parking: Yes
Interior and Exterior Features
Interior Features
- Cooling: Ceiling Fan(s), Central Air
- Heating: Central
- Appliances: Dishwasher, Disposal, Electric Water Heater, Gas Range, Microwave
- Fireplace Features: Family Room, Gas, Gas Unvented
- Flooring: Carpet, Tile, Wood
- Interior Features: Attic Stairs Pulldown, Breakfast Bar, Built-in Features, Cable Prewire, Entrance Foyer, Garden Tub, Open Floorplan, Walk-In Closet(s)
- Levels/Stories: One and One Half
- Foundation: Slab
- Bathrooms Total Integer: 2
Exterior Features
- Construction Materials: Stone Veneer, Vinyl
- Patio And Porch Features: Covered, Front Porch, Patio, Porch, Rear Porch
- Pool Features: None
- Road Surface Type: Concrete, Paved
- Roof Type: Shingle
- Security Features: Carbon Monoxide Detector(s), Smoke Detector(s)
- Laundry Features: Laundry Room
- Pool Private: No
Property
Utilities
- Sewer: Public Sewer
- Utilities: Cable Available, Natural Gas
- Water Source: City
Property and Assessments
- Home Warranty: No
Green Features
Lot Information
- Above Grade Finished Area: 2676
- Lot Features: Corner Lot
- Waterfront Footage: Paddlesport Launch Site
Rental
Rent Information
- Land Lease: No
Public Records for 909 Autumn Glen Court
Home Facts
- Beds3
- Baths2
- Above Grade Finished2,676 SqFt
- StoriesOne and One Half
- Lot Size0.0000 Acres
- StyleSingle Family Residence
- Year Built2013
- APN5620401044
- CountyYork
- ZoningR-D


