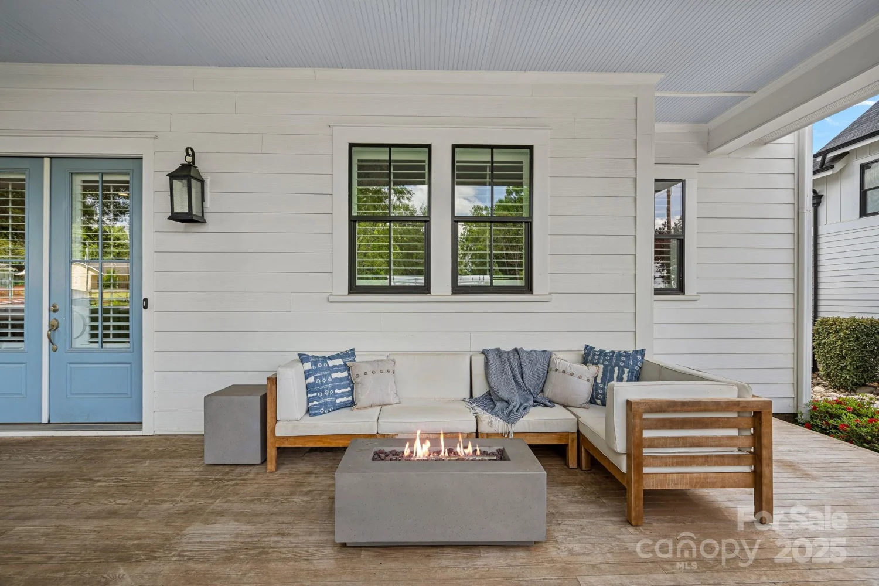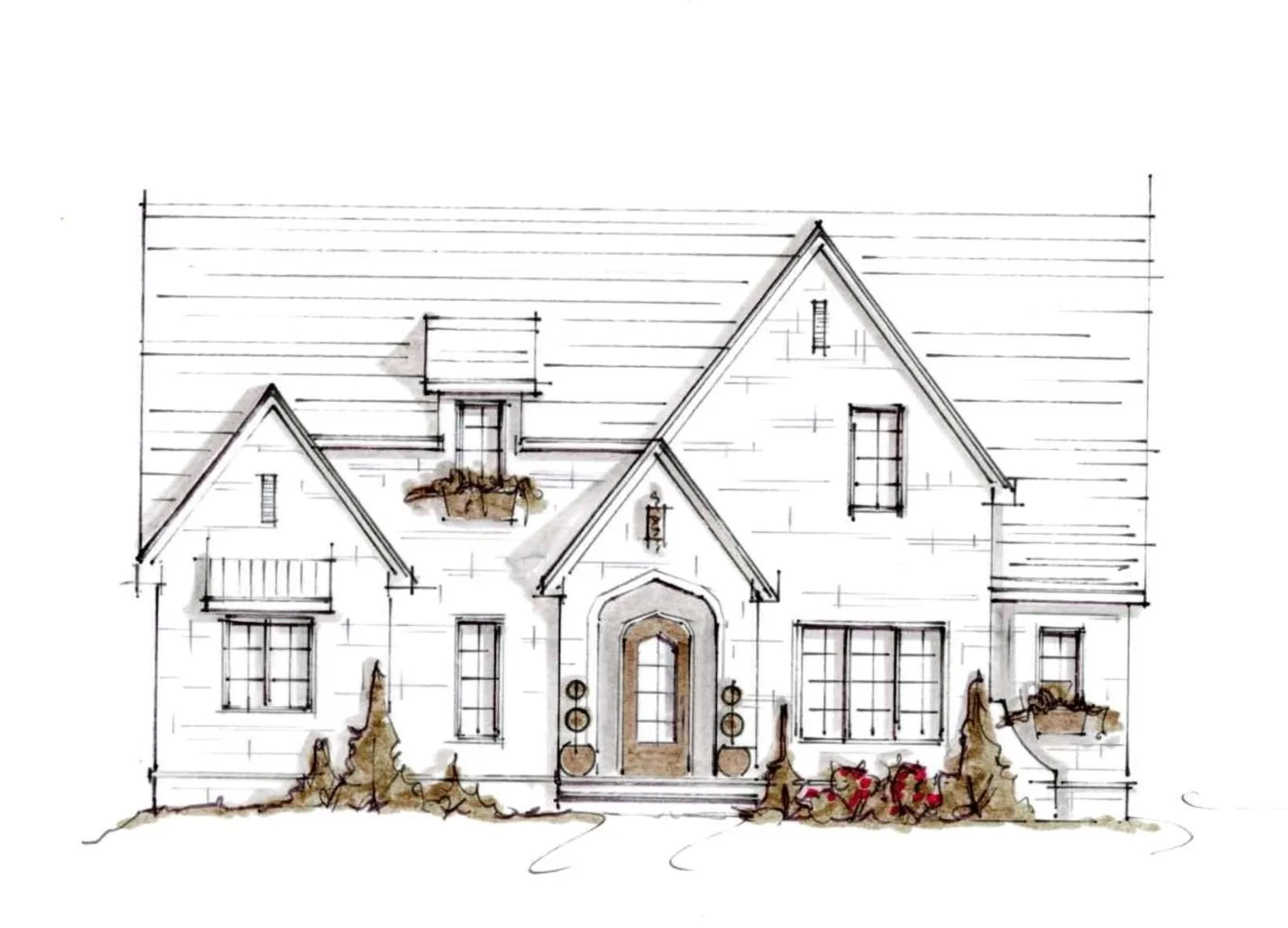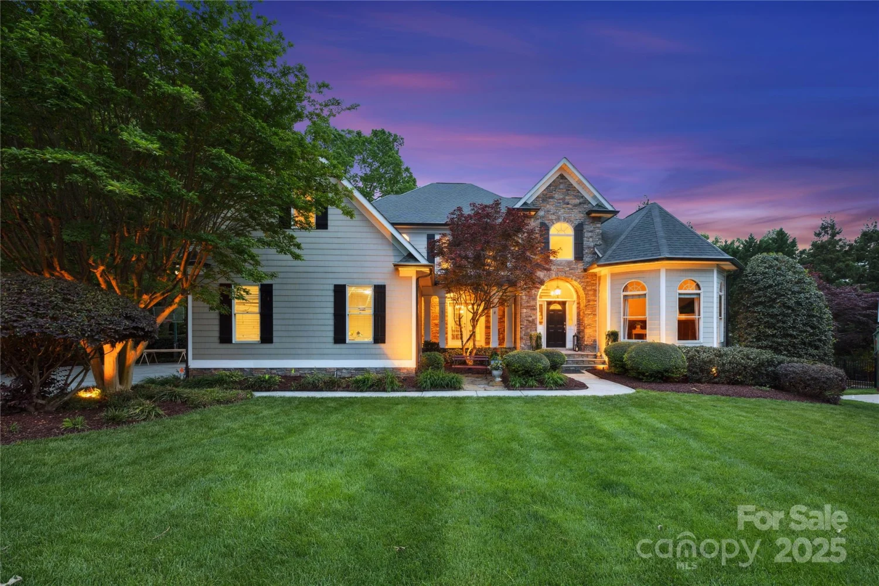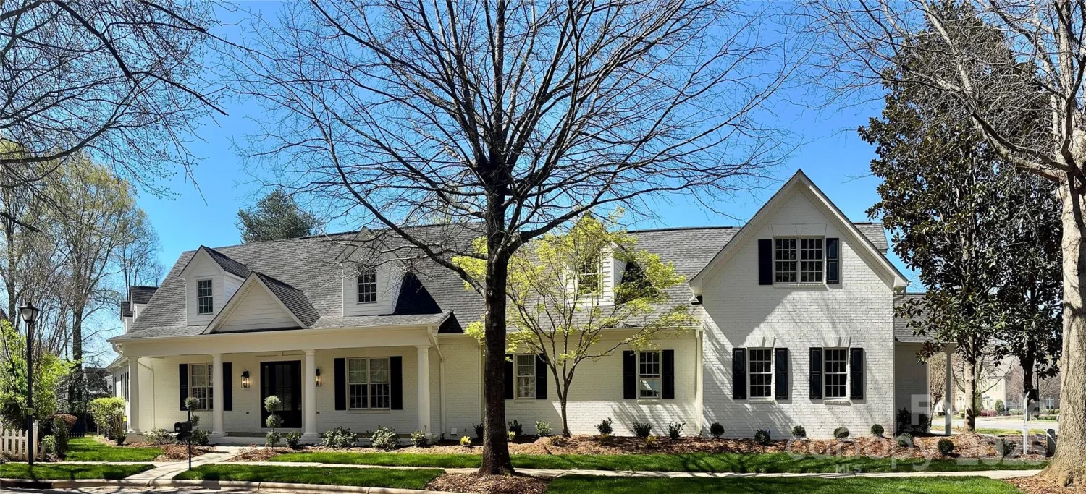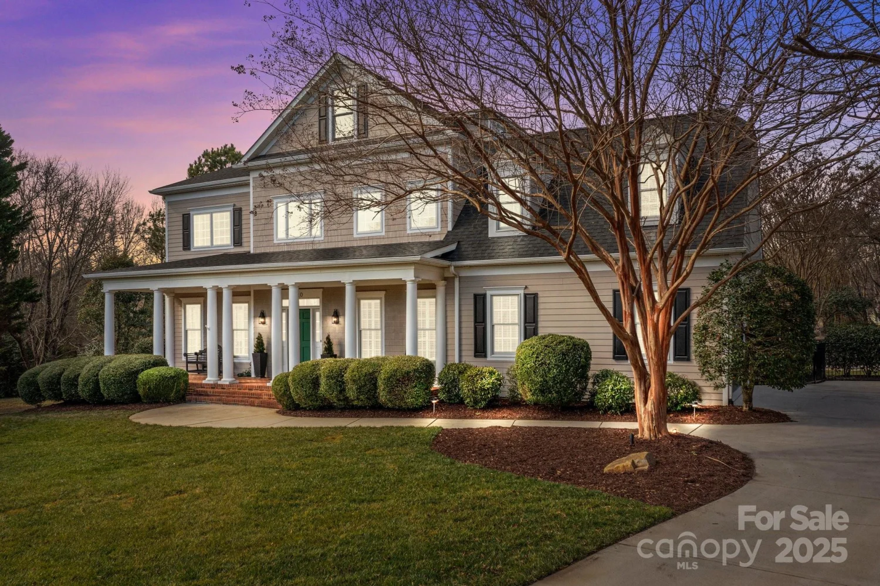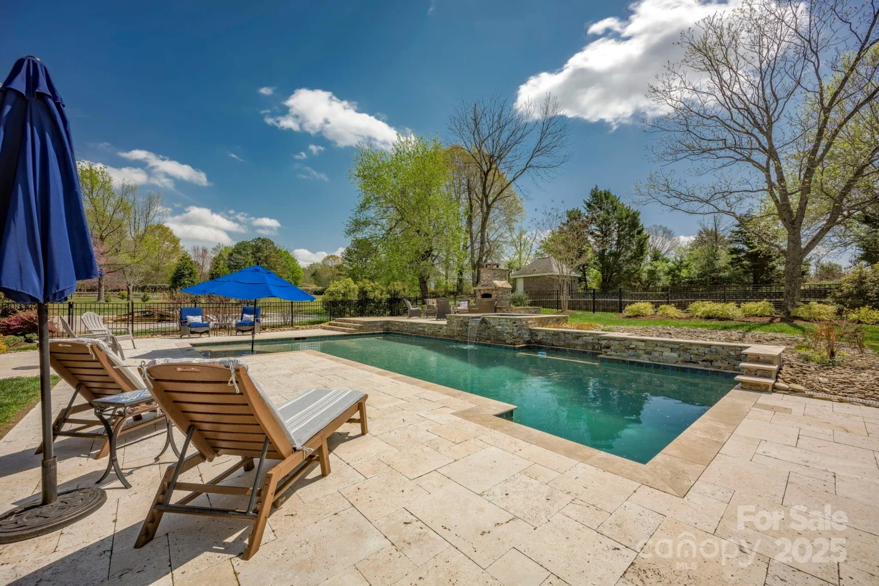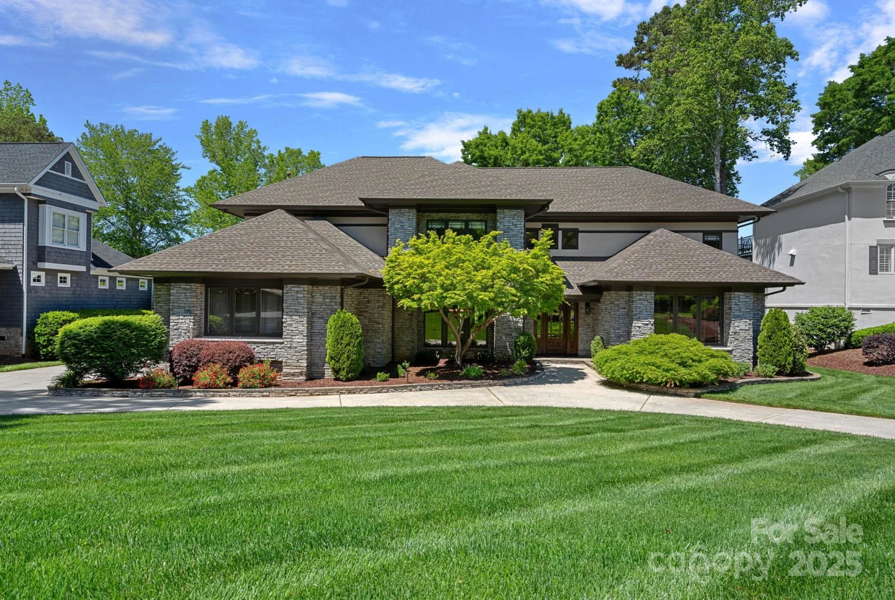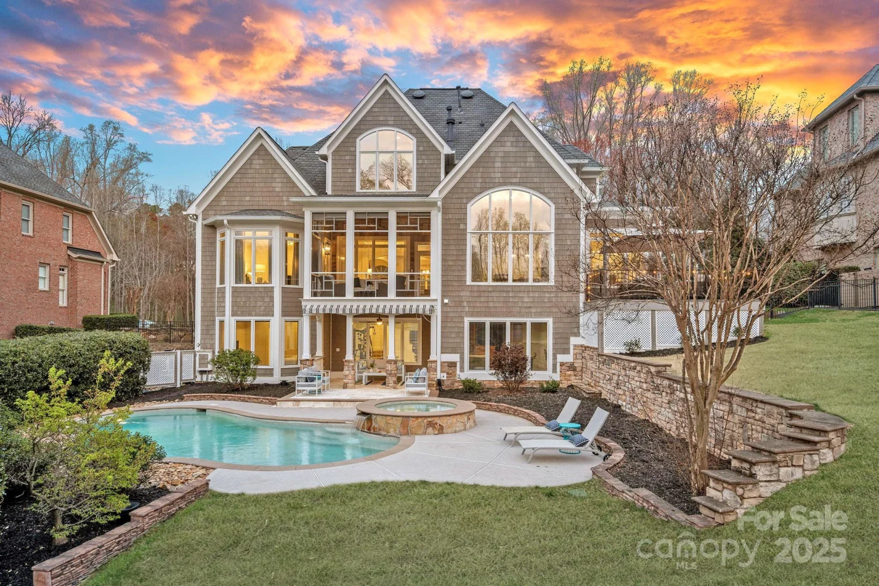626 concord roadDavidson, NC 28036
626 concord roadDavidson, NC 28036
Description
Timeless and understated estate under construction in the quaint village of Davidson. 5 bedrooms, 5 full bath + 2 1/2 bath, and 5145 total heated square footage. Amenities include primary on main level, three bedrooms with en suite bathrooms on second level plus bonus room and a fully finished basement with recreation room, media room, study/office, bar area, bedroom w/ full bath plus additional 1/2 bath for easy access to back yard/possible pool area. Main level kitchen is open with Thermador commercial appliance package including built-in refrigerator. Great room features a modern fireplace and opens via sliding doors to private rear porch. Detached garage has unfinished apartment space above which is easily finished or can remain as storage area accessible by stairs. Location speaks for itself and is truly in the most desired part of Davidson across from Davidson College and just down the block from village center.
Property Details for 626 Concord Road
- Subdivision ComplexNone
- Architectural StyleTraditional
- Num Of Garage Spaces2
- Parking FeaturesDetached Garage
- Property AttachedNo
LISTING UPDATED:
- StatusActive
- MLS #CAR4160733
- Days on Site291
- MLS TypeResidential
- Year Built2024
- CountryMecklenburg
LISTING UPDATED:
- StatusActive
- MLS #CAR4160733
- Days on Site291
- MLS TypeResidential
- Year Built2024
- CountryMecklenburg
Building Information for 626 Concord Road
- StoriesTwo
- Year Built2024
- Lot Size0.0000 Acres
Payment Calculator
Term
Interest
Home Price
Down Payment
The Payment Calculator is for illustrative purposes only. Read More
Property Information for 626 Concord Road
Summary
Location and General Information
- Coordinates: 35.495335,-80.840522
School Information
- Elementary School: Davidson K-8
- Middle School: Davidson K-8
- High School: William Amos Hough
Taxes and HOA Information
- Parcel Number: 007-026-03
- Tax Legal Description: L29 &30 M230-41
Virtual Tour
Parking
- Open Parking: No
Interior and Exterior Features
Interior Features
- Cooling: Central Air
- Heating: Central
- Appliances: Dishwasher, Disposal, Exhaust Fan, Exhaust Hood, Gas Range, Oven, Refrigerator
- Basement: Exterior Entry, Finished, Storage Space
- Fireplace Features: Gas Unvented, Living Room
- Flooring: Hardwood, Tile
- Levels/Stories: Two
- Foundation: Basement
- Total Half Baths: 2
- Bathrooms Total Integer: 7
Exterior Features
- Construction Materials: Brick Partial, Fiber Cement
- Patio And Porch Features: Front Porch, Porch, Rear Porch
- Pool Features: None
- Road Surface Type: Concrete, Paved
- Roof Type: Shingle
- Laundry Features: Main Level
- Pool Private: No
Property
Utilities
- Sewer: County Sewer
- Water Source: County Water
Property and Assessments
- Home Warranty: No
Green Features
Lot Information
- Above Grade Finished Area: 3305
Rental
Rent Information
- Land Lease: No
Public Records for 626 Concord Road
Home Facts
- Beds5
- Baths5
- Above Grade Finished3,305 SqFt
- Below Grade Finished1,840 SqFt
- StoriesTwo
- Lot Size0.0000 Acres
- StyleSingle Family Residence
- Year Built2024
- APN007-026-03
- CountyMecklenburg


