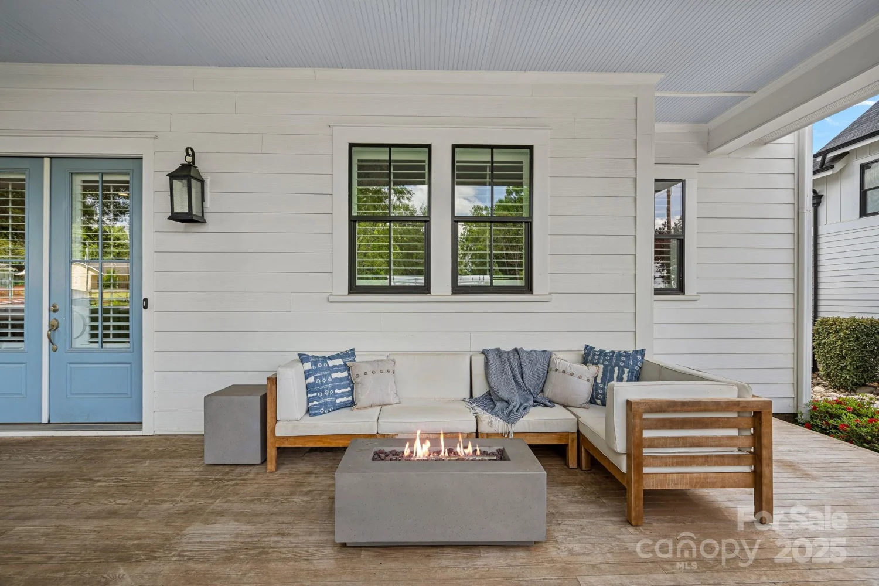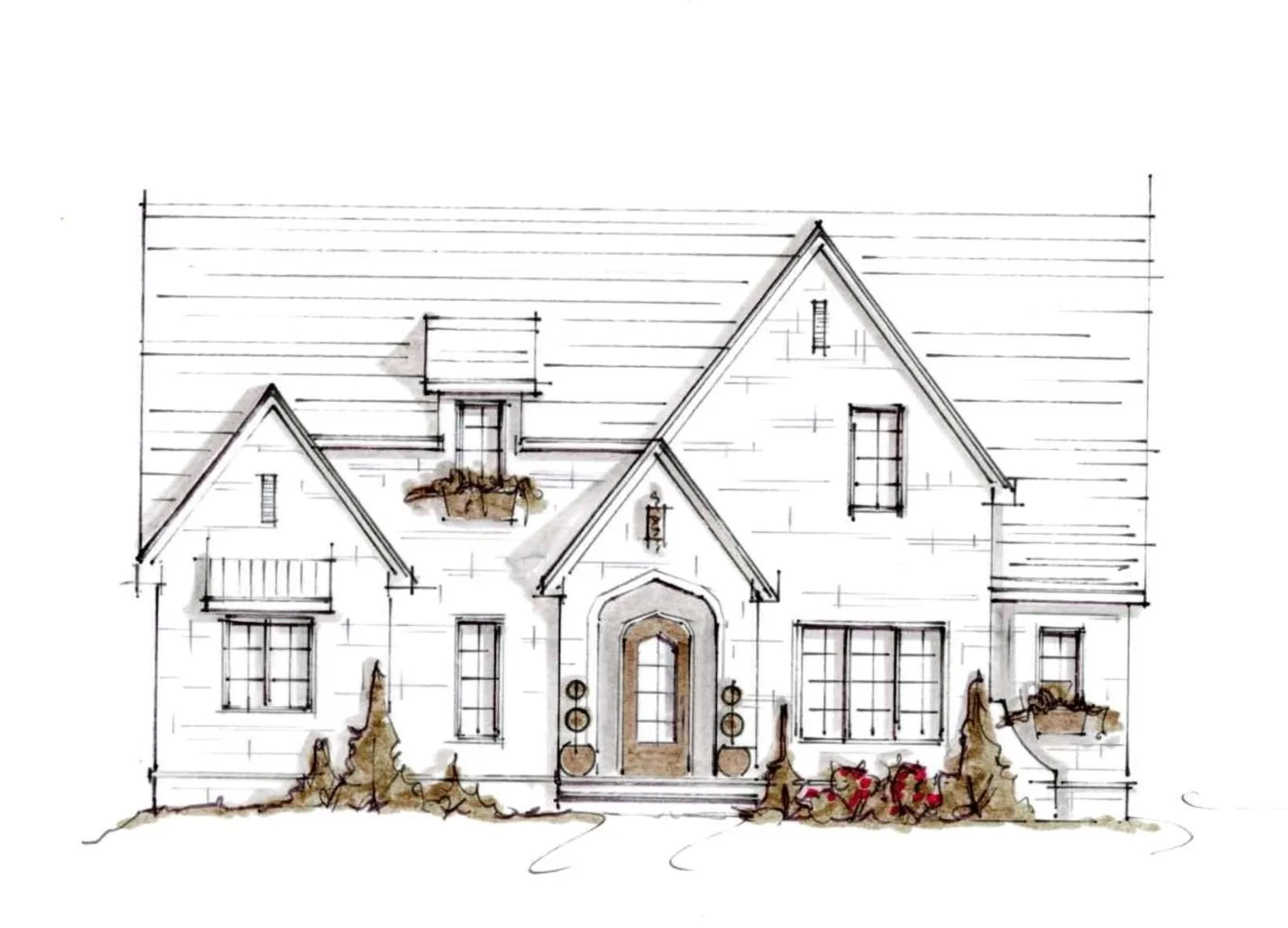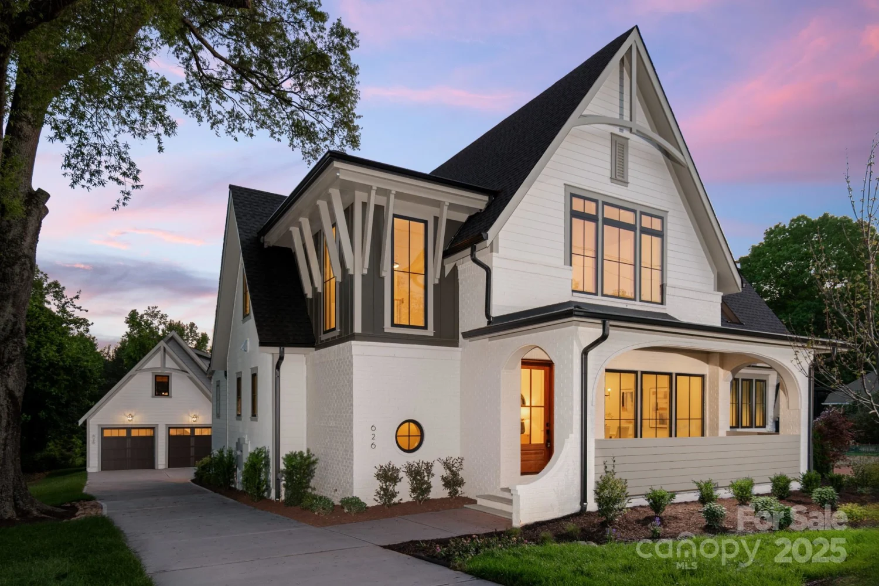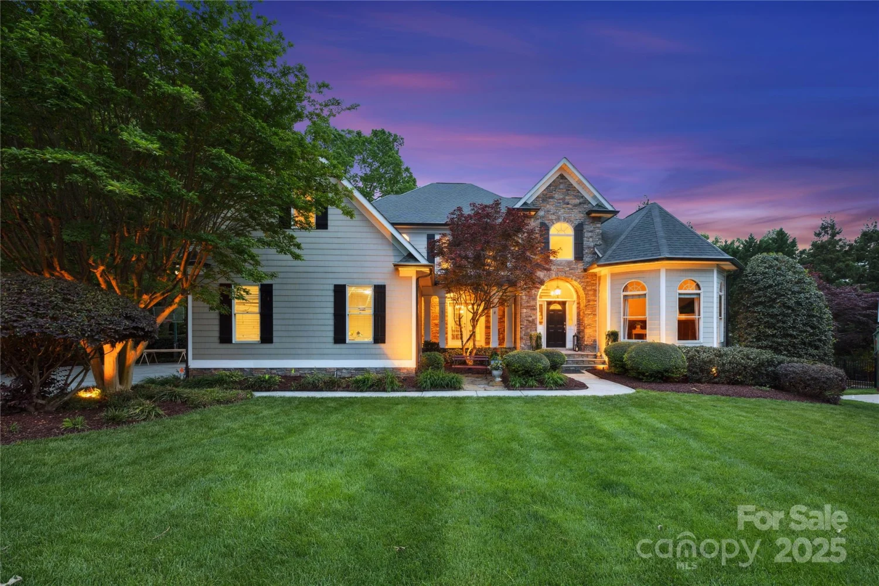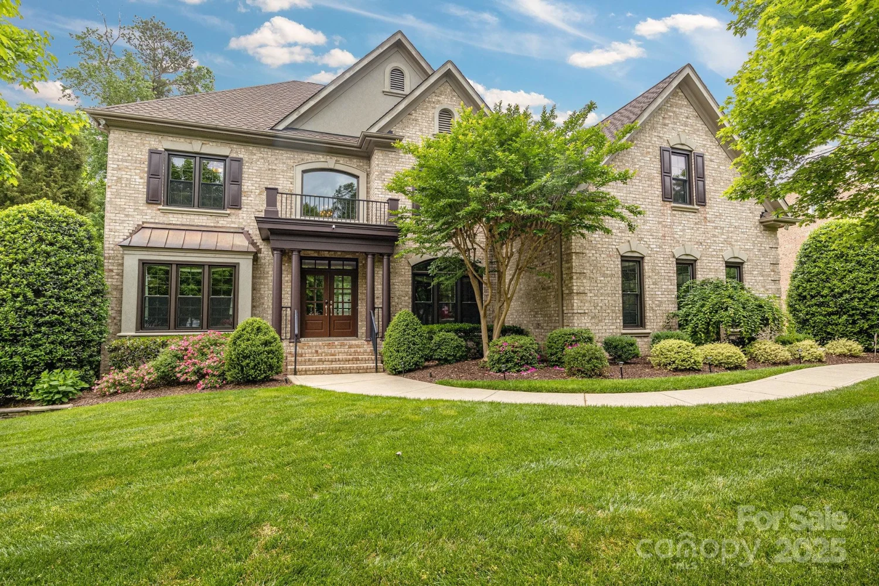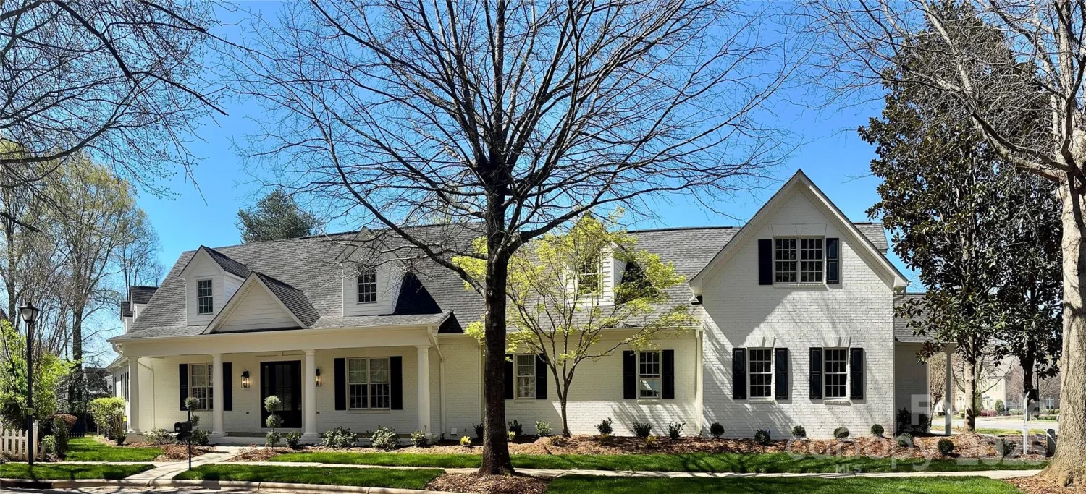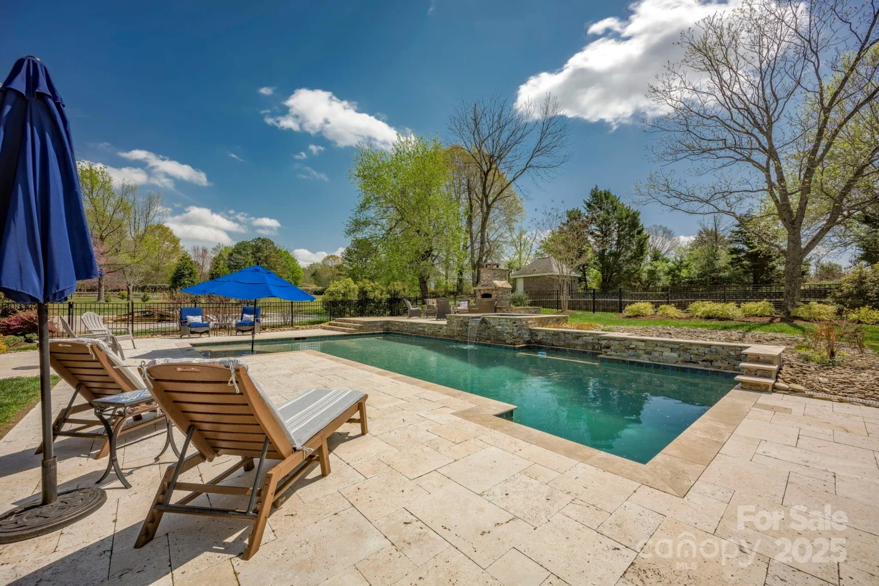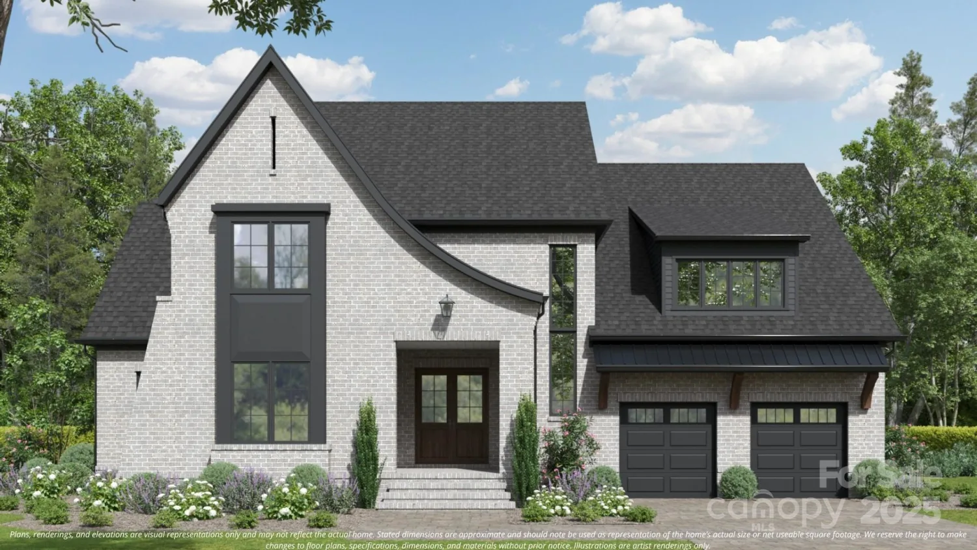110 lynbrook driveDavidson, NC 28036
110 lynbrook driveDavidson, NC 28036
Description
Nestled in the heart of Davidson, this exceptional home offers the rare opportunity to live just a short walk from charming shops, top-rated restaurants, and Davidson College. Thoughtfully designed with quality craftsmanship and superior finishes, this residence seamlessly blends character and modern convenience. Inside, you’ll find an inviting open floor plan with abundant natural light, custom millwork, custom wine cellar, and hardwood flooring throughout. The chef’s kitchen features a large quartz island, subway tile backsplash, and custom light fixtures—perfect for entertaining. The coffered ceiling great room serves as a stunning gathering space, while the spacious primary suite boasts a luxurious en suite bath. Step outside to enjoy the serene backyard, complete with a custom saltwater pool, exquisite decking, and professionally designed landscaping. Additional features include a two-car garage with epoxy flooring, ample storage, and a beautifully designed outdoor living space.
Property Details for 110 Lynbrook Drive
- Subdivision ComplexKimberly
- Architectural StyleTraditional
- ExteriorGas Grill, In-Ground Irrigation
- Num Of Garage Spaces2
- Parking FeaturesDriveway, Attached Garage, Keypad Entry
- Property AttachedNo
LISTING UPDATED:
- StatusActive
- MLS #CAR4218797
- Days on Site72
- MLS TypeResidential
- Year Built2003
- CountryMecklenburg
LISTING UPDATED:
- StatusActive
- MLS #CAR4218797
- Days on Site72
- MLS TypeResidential
- Year Built2003
- CountryMecklenburg
Building Information for 110 Lynbrook Drive
- StoriesThree
- Year Built2003
- Lot Size0.0000 Acres
Payment Calculator
Term
Interest
Home Price
Down Payment
The Payment Calculator is for illustrative purposes only. Read More
Property Information for 110 Lynbrook Drive
Summary
Location and General Information
- Directions: Exit 30 East toward Historic Davidson. Continue straight through two traffic circles. At Main Street, make a RIGHT. At traffic light, make a LEFT on Concord Road. At Lynbrook, make a RIGHT. Home will be on the RIGHT.
- Coordinates: 35.48927445,-80.82982236
School Information
- Elementary School: Davidson K-8
- Middle School: Davidson K-8
- High School: William Amos Hough
Taxes and HOA Information
- Parcel Number: 007-301-14
- Tax Legal Description: L2A M37-695
Virtual Tour
Parking
- Open Parking: No
Interior and Exterior Features
Interior Features
- Cooling: Ceiling Fan(s), Central Air
- Heating: Central, Forced Air
- Appliances: Bar Fridge, Dishwasher, Disposal, Gas Cooktop, Microwave, Wall Oven, Warming Drawer
- Fireplace Features: Gas Log, Great Room, Outside, Wood Burning
- Flooring: Carpet, Tile, Wood
- Interior Features: Attic Finished, Built-in Features, Entrance Foyer, Kitchen Island, Open Floorplan, Pantry, Storage, Walk-In Closet(s)
- Levels/Stories: Three
- Foundation: Crawl Space
- Bathrooms Total Integer: 4
Exterior Features
- Construction Materials: Fiber Cement
- Fencing: Back Yard, Fenced
- Patio And Porch Features: Covered, Front Porch, Rear Porch, Screened, Terrace
- Pool Features: None
- Road Surface Type: Concrete, Paved
- Roof Type: Shingle
- Security Features: Smoke Detector(s)
- Laundry Features: Electric Dryer Hookup, Laundry Room, Main Level
- Pool Private: No
Property
Utilities
- Sewer: Public Sewer
- Utilities: Electricity Connected, Natural Gas
- Water Source: City
Property and Assessments
- Home Warranty: No
Green Features
Lot Information
- Above Grade Finished Area: 4521
- Lot Features: Level, Wooded
Rental
Rent Information
- Land Lease: No
Public Records for 110 Lynbrook Drive
Home Facts
- Beds5
- Baths4
- Above Grade Finished4,521 SqFt
- StoriesThree
- Lot Size0.0000 Acres
- StyleSingle Family Residence
- Year Built2003
- APN007-301-14
- CountyMecklenburg
- ZoningVI


