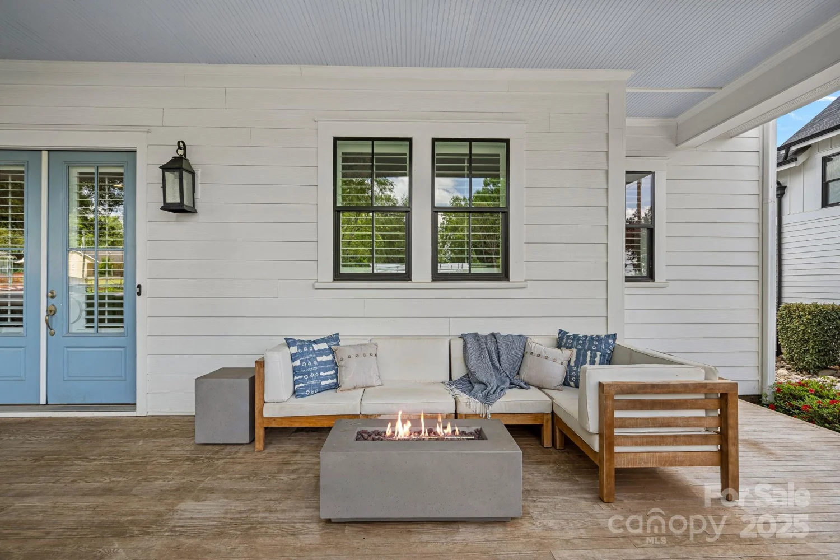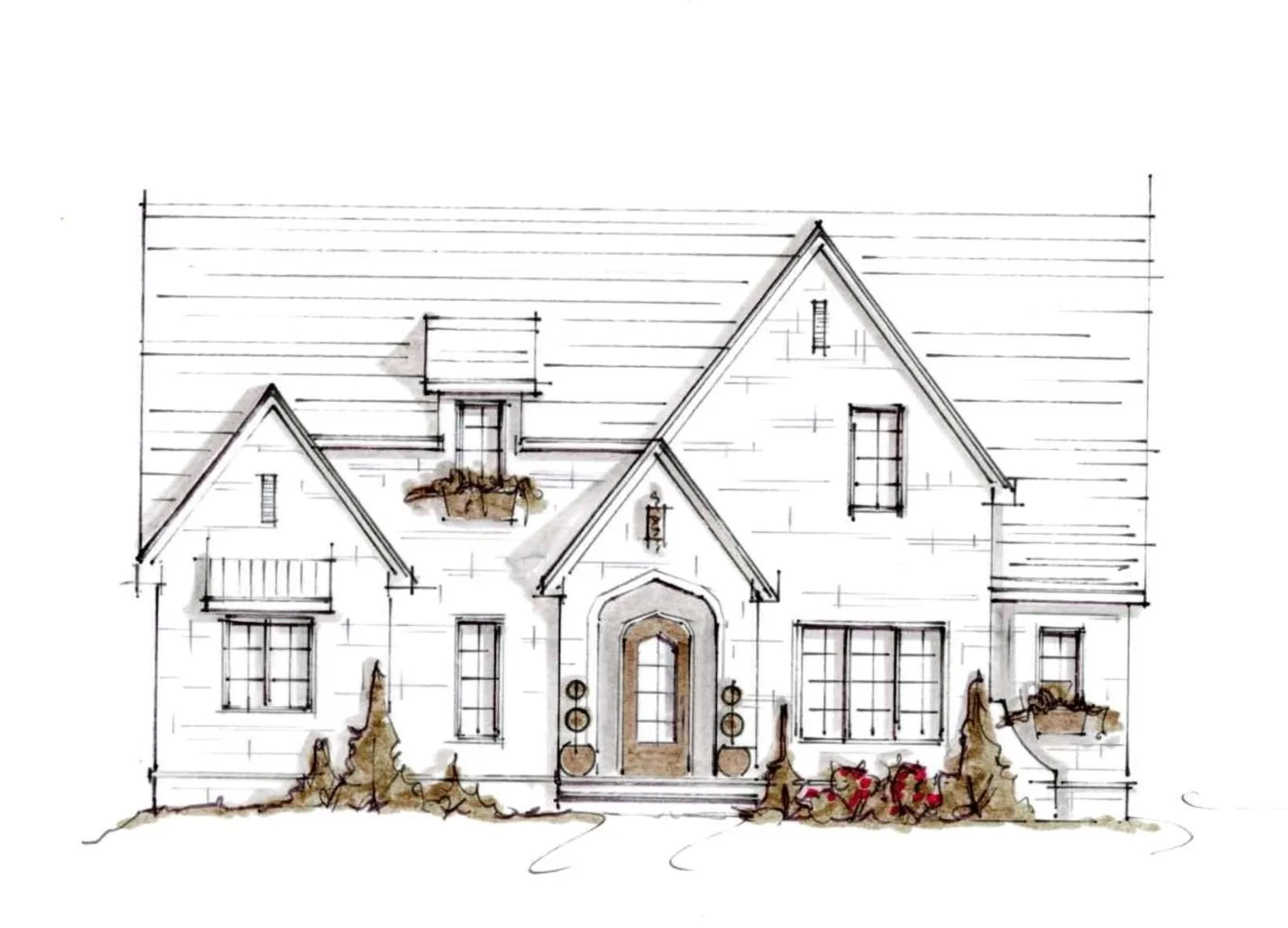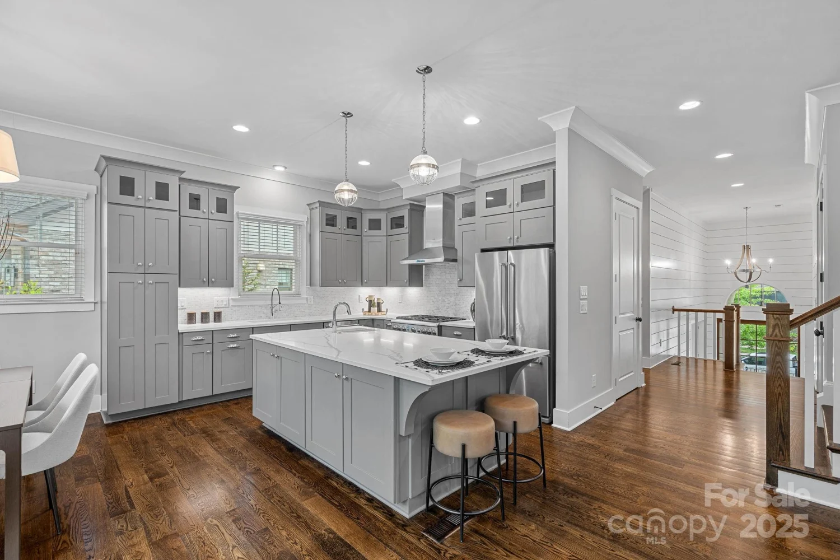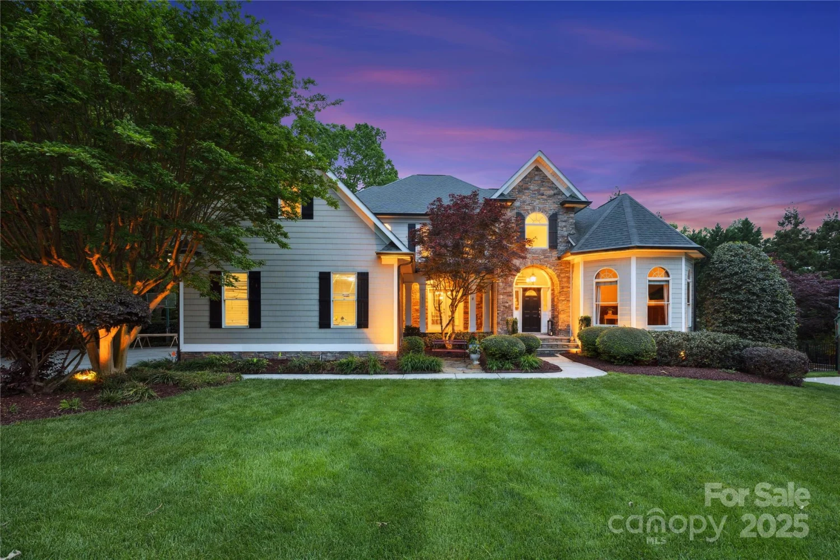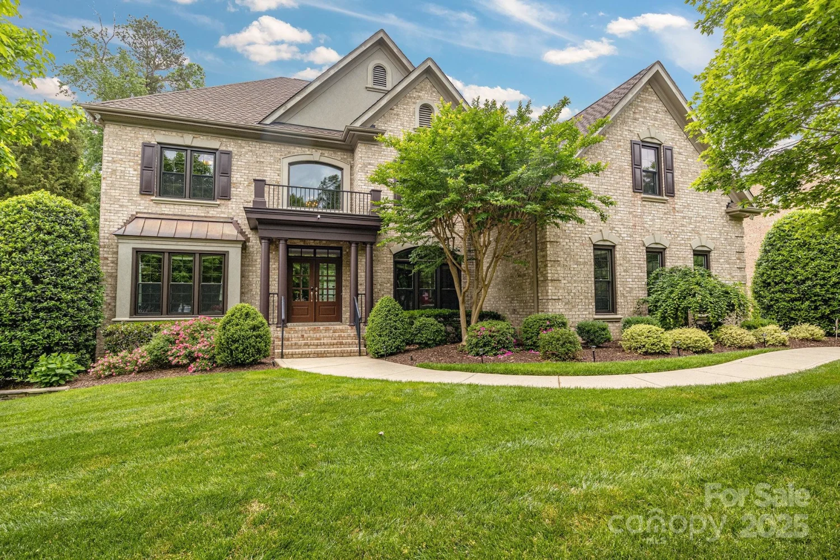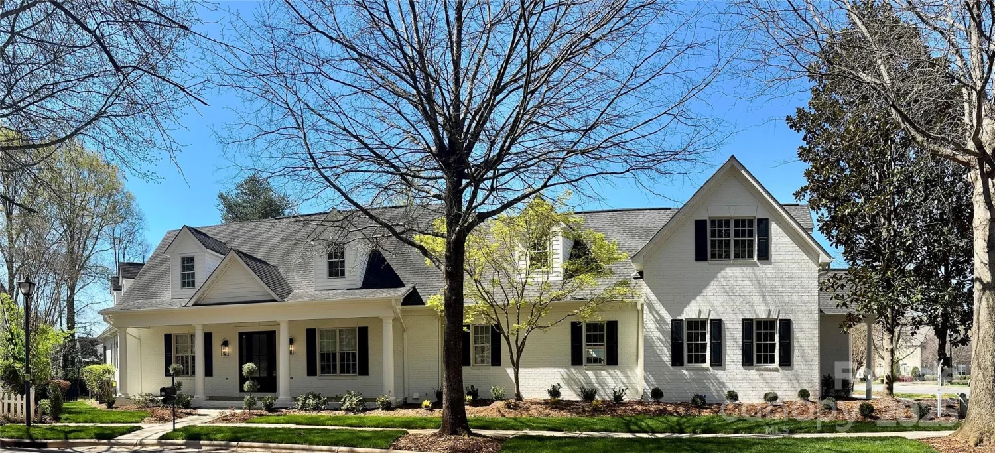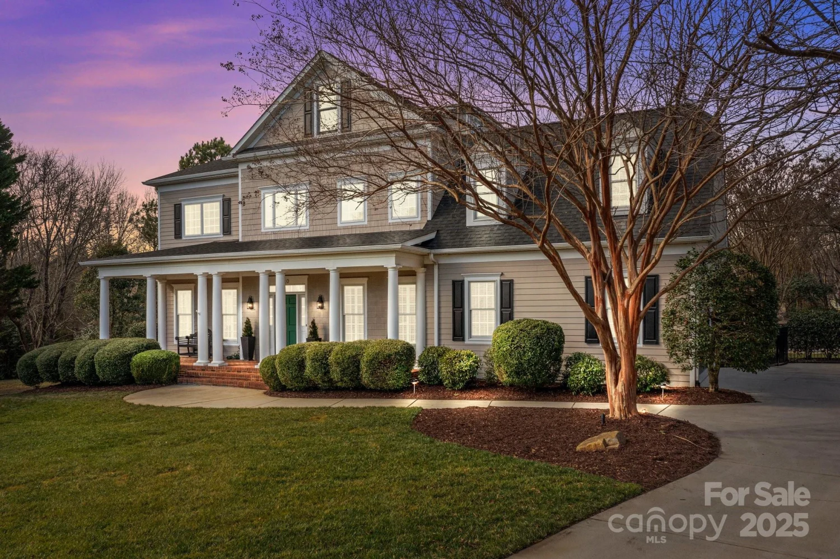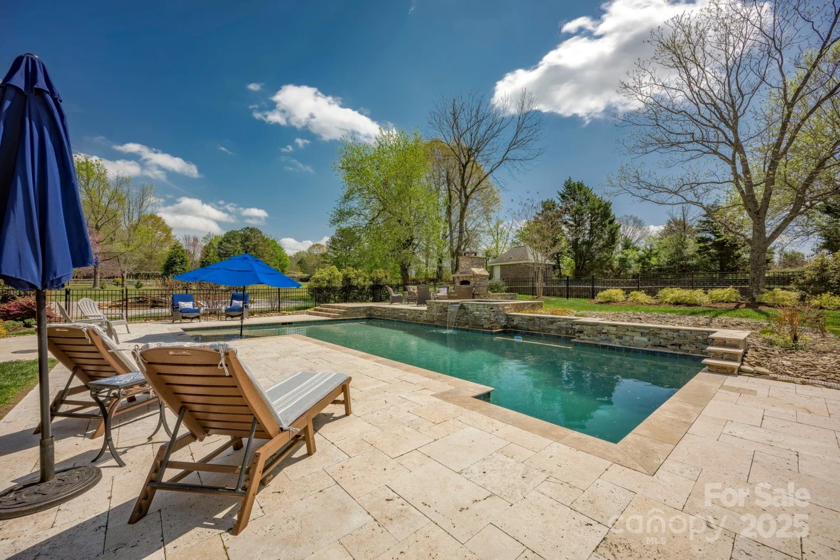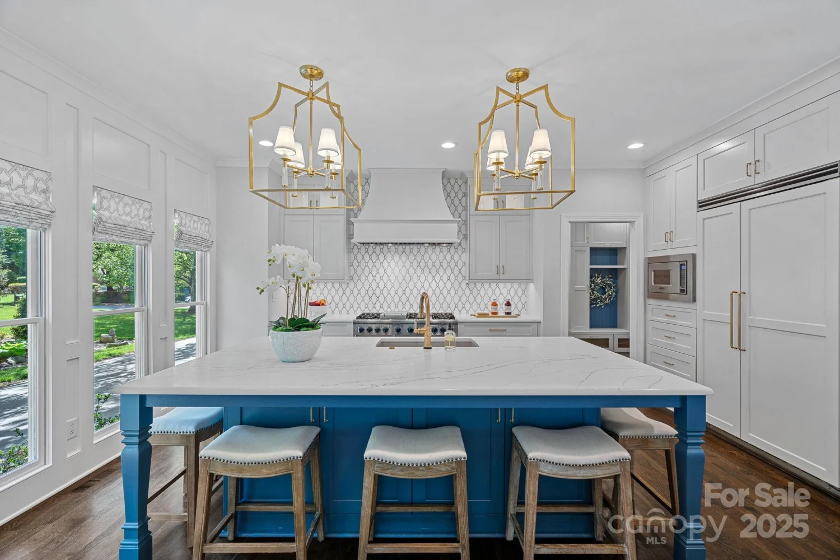19134 newburg hill roadDavidson, NC 28036
19134 newburg hill roadDavidson, NC 28036
Description
Introducing the thoughtfully designed Belrose Plan by Linnane Homes. This 5-bedroom, 4-bath home is located in the highly sought-after second phase of Davidson Woods, just minutes from downtown Davidson. This spacious open floor plan features a main-floor primary suite, along with a private guest suite, making it an ideal layout for both comfort and convenience. Enjoy the seamless indoor-outdoor living with a covered terrace off the family room. Upstairs, you'll find three additional bedrooms and a generously sized recreation room. A true showstopper in a prime location! All design selections were carefully curated by Linnane Homes In-house design team, Studio LH with top of the line finishes. Be sure to ask about our other opportunities in the neighborhood as well! See the Builders April Promotion on the attached flyer for unbeatable mortgage rates- this promotion wont last long ending 4/31/25 for well qualified buyers, through Linnane Homes preferred Lender only.
Property Details for 19134 Newburg Hill Road
- Subdivision ComplexDavidson Woods
- ExteriorIn-Ground Irrigation
- Num Of Garage Spaces2
- Parking FeaturesDriveway, Attached Garage
- Property AttachedNo
LISTING UPDATED:
- StatusActive
- MLS #CAR4242624
- Days on Site28
- HOA Fees$1,800 / year
- MLS TypeResidential
- Year Built2025
- CountryMecklenburg
LISTING UPDATED:
- StatusActive
- MLS #CAR4242624
- Days on Site28
- HOA Fees$1,800 / year
- MLS TypeResidential
- Year Built2025
- CountryMecklenburg
Building Information for 19134 Newburg Hill Road
- StoriesTwo
- Year Built2025
- Lot Size0.0000 Acres
Payment Calculator
Term
Interest
Home Price
Down Payment
The Payment Calculator is for illustrative purposes only. Read More
Property Information for 19134 Newburg Hill Road
Summary
Location and General Information
- Directions: While the bridge is under construction please enter the neighborhood from Bailey Springs Dr. and turn left onto Bradford Park Dr. This will take you directly to the second phase of the neighborhood.
- Coordinates: 35.476415,-80.827554
School Information
- Elementary School: Davidson K-8
- Middle School: Davidson K-8
- High School: William Amos Hough
Taxes and HOA Information
- Parcel Number: 007-092-04
- Tax Legal Description: L35 M74-1
Virtual Tour
Parking
- Open Parking: No
Interior and Exterior Features
Interior Features
- Cooling: Central Air
- Heating: Central, Forced Air
- Appliances: Dishwasher, Disposal, Exhaust Hood, Freezer, Gas Range, Microwave, Refrigerator, Tankless Water Heater
- Fireplace Features: Family Room, Gas Log
- Flooring: Carpet, Hardwood, Tile
- Interior Features: Drop Zone, Open Floorplan, Walk-In Closet(s), Walk-In Pantry
- Levels/Stories: Two
- Foundation: Crawl Space
- Bathrooms Total Integer: 4
Exterior Features
- Construction Materials: Brick Partial, Fiber Cement
- Patio And Porch Features: Covered, Terrace
- Pool Features: None
- Road Surface Type: Concrete, Paved
- Roof Type: Shingle
- Security Features: Carbon Monoxide Detector(s), Smoke Detector(s)
- Laundry Features: Electric Dryer Hookup, Laundry Room, Upper Level, Washer Hookup
- Pool Private: No
Property
Utilities
- Sewer: County Sewer
- Water Source: County Water
Property and Assessments
- Home Warranty: No
Green Features
Lot Information
- Above Grade Finished Area: 5093
Rental
Rent Information
- Land Lease: No
Public Records for 19134 Newburg Hill Road
Home Facts
- Beds5
- Baths4
- Above Grade Finished5,093 SqFt
- StoriesTwo
- Lot Size0.0000 Acres
- StyleSingle Family Residence
- Year Built2025
- APN007-092-04
- CountyMecklenburg


