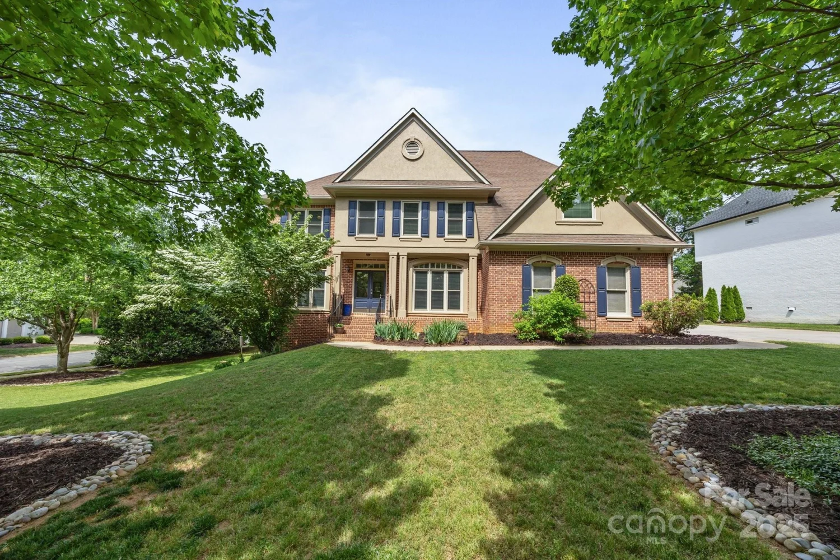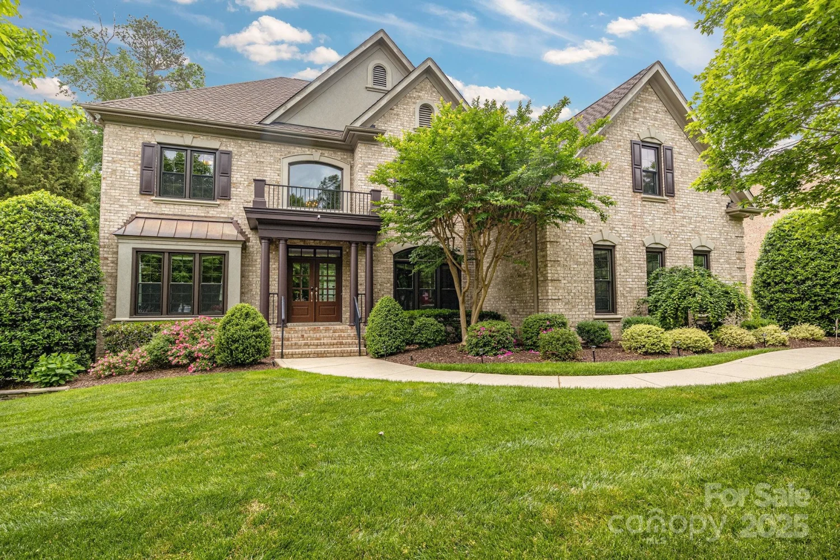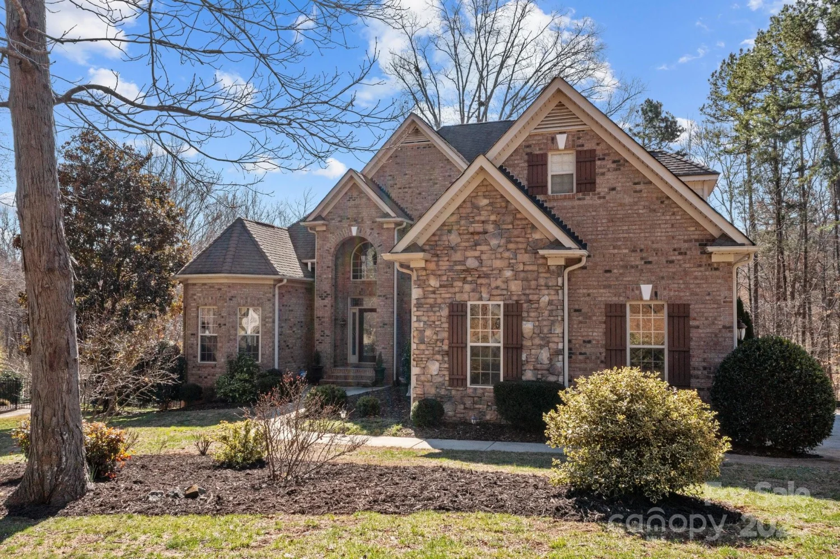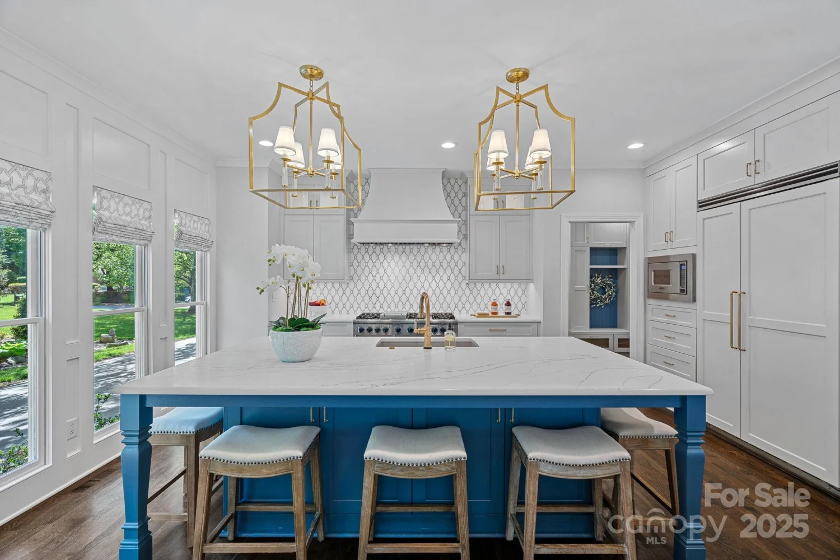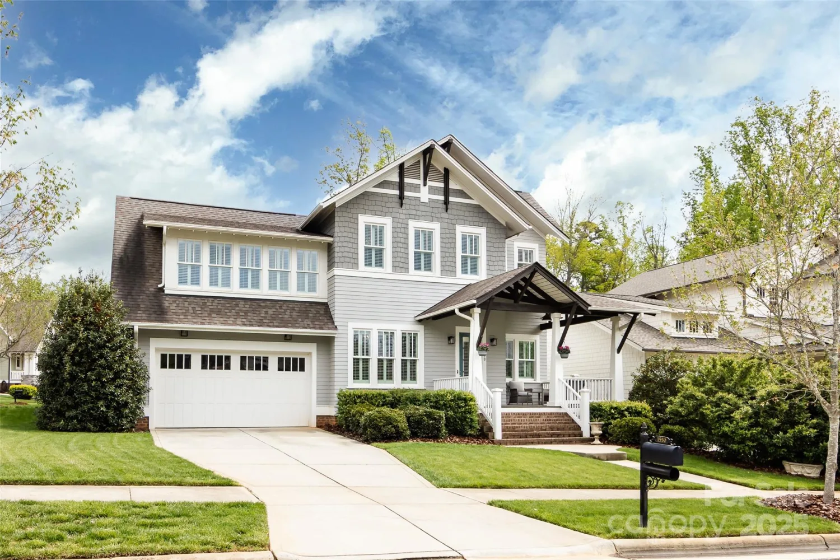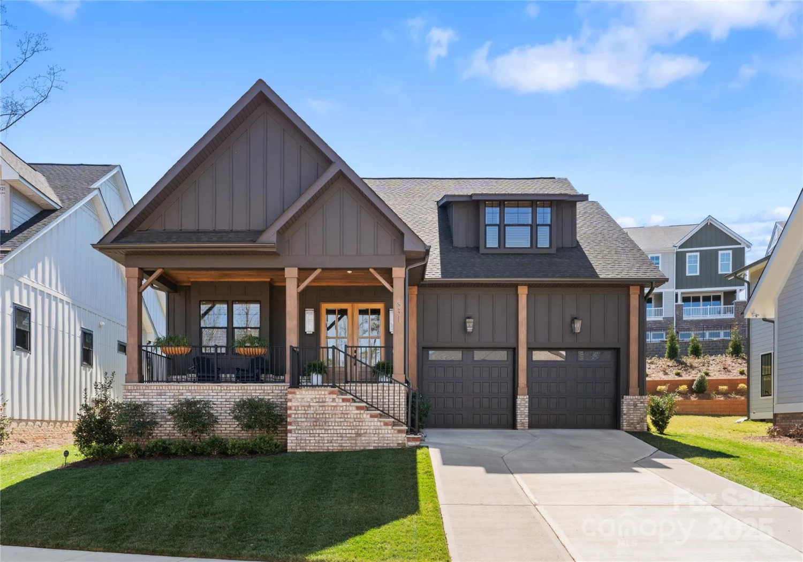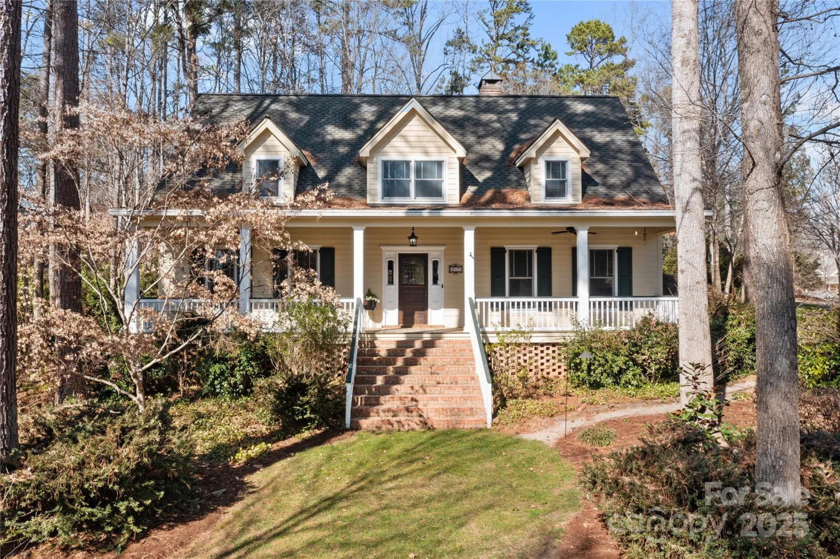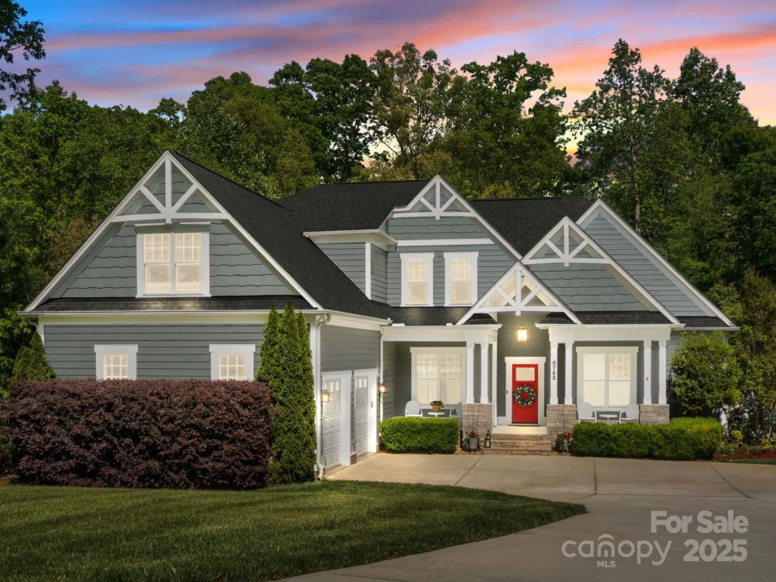911 naples driveDavidson, NC 28036
911 naples driveDavidson, NC 28036
Description
Charming Lake Access Home in the Heart of Davidson! Nestled just minutes from the vibrant downtown, this beautifully crafted home is the perfect blend of charm, comfort & convenience. Located across the street from Lake Davidson, the property enjoys easy access to nature’s beauty. Step inside to an inviting 4700 sq ft open plan accented w/rich hardwood floors, neutral paint palette, and stunning shiplap walls adding a touch of modern farmhouse style. A quaint front porch sets the tone for relaxed Southern living, while an elevator provides effortless access to all levels. The spacious primary suite, a serene retreat, features a large walk-in closet & spa-like bath. The fully finished basement complete with a custom bar, full bath & generous living space perfect as 2nd living quarters. Additional highlights include a 2-car garage, ample storage & thoughtful design throughout. Don’t miss this rare opportunity to own a lakeside gem just steps from all that downtown Davidson has to offer!
Property Details for 911 Naples Drive
- Subdivision ComplexDavidson Bay
- Num Of Garage Spaces2
- Parking FeaturesDriveway, Attached Garage
- Property AttachedNo
LISTING UPDATED:
- StatusActive
- MLS #CAR4245837
- Days on Site243
- HOA Fees$500 / year
- MLS TypeResidential
- Year Built2016
- CountryMecklenburg
LISTING UPDATED:
- StatusActive
- MLS #CAR4245837
- Days on Site243
- HOA Fees$500 / year
- MLS TypeResidential
- Year Built2016
- CountryMecklenburg
Building Information for 911 Naples Drive
- StoriesTwo
- Year Built2016
- Lot Size0.0000 Acres
Payment Calculator
Term
Interest
Home Price
Down Payment
The Payment Calculator is for illustrative purposes only. Read More
Property Information for 911 Naples Drive
Summary
Location and General Information
- Coordinates: 35.508365,-80.850296
School Information
- Elementary School: Davidson K-8
- Middle School: Davidson K-8
- High School: William Amos Hough
Taxes and HOA Information
- Parcel Number: 003-286-53
- Tax Legal Description: L11 M62-358
Virtual Tour
Parking
- Open Parking: No
Interior and Exterior Features
Interior Features
- Cooling: Ceiling Fan(s), Central Air, Zoned
- Heating: Forced Air, Natural Gas, Zoned
- Appliances: Gas Range, Microwave, Oven, Plumbed For Ice Maker, Refrigerator, Washer/Dryer
- Basement: Apartment, Basement Garage Door, Daylight, Finished, Interior Entry
- Fireplace Features: Gas, Great Room
- Flooring: Carpet, Tile, Wood
- Interior Features: Attic Stairs Pulldown, Built-in Features, Elevator, Garden Tub, Kitchen Island, Open Floorplan, Pantry, Walk-In Closet(s)
- Levels/Stories: Two
- Foundation: Basement
- Total Half Baths: 1
- Bathrooms Total Integer: 6
Exterior Features
- Accessibility Features: Elevator
- Construction Materials: Brick Partial, Fiber Cement
- Patio And Porch Features: Covered, Front Porch, Patio
- Pool Features: None
- Road Surface Type: Concrete, Paved
- Roof Type: Composition
- Security Features: Carbon Monoxide Detector(s)
- Laundry Features: Electric Dryer Hookup, Laundry Room, Main Level
- Pool Private: No
Property
Utilities
- Sewer: Public Sewer
- Water Source: City
Property and Assessments
- Home Warranty: No
Green Features
Lot Information
- Above Grade Finished Area: 3434
Rental
Rent Information
- Land Lease: No
Public Records for 911 Naples Drive
Home Facts
- Beds4
- Baths5
- Above Grade Finished3,434 SqFt
- Below Grade Finished1,218 SqFt
- StoriesTwo
- Lot Size0.0000 Acres
- StyleSingle Family Residence
- Year Built2016
- APN003-286-53
- CountyMecklenburg
- ZoningVI


