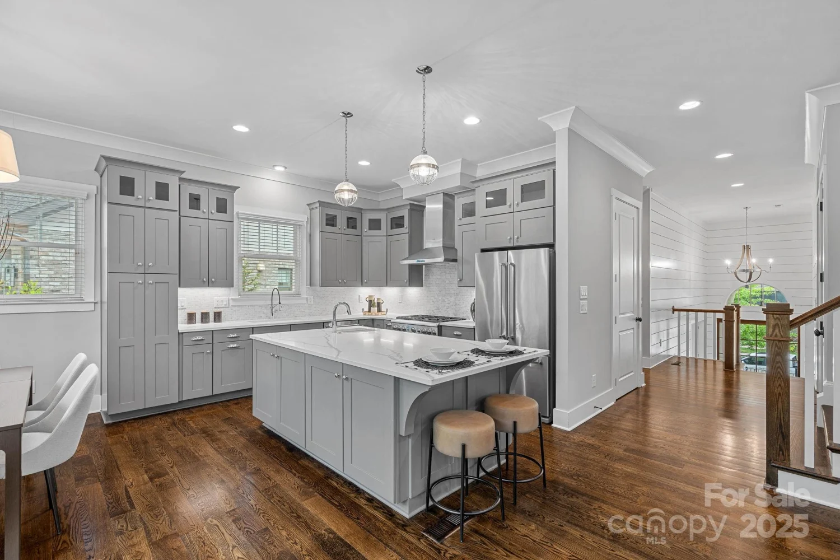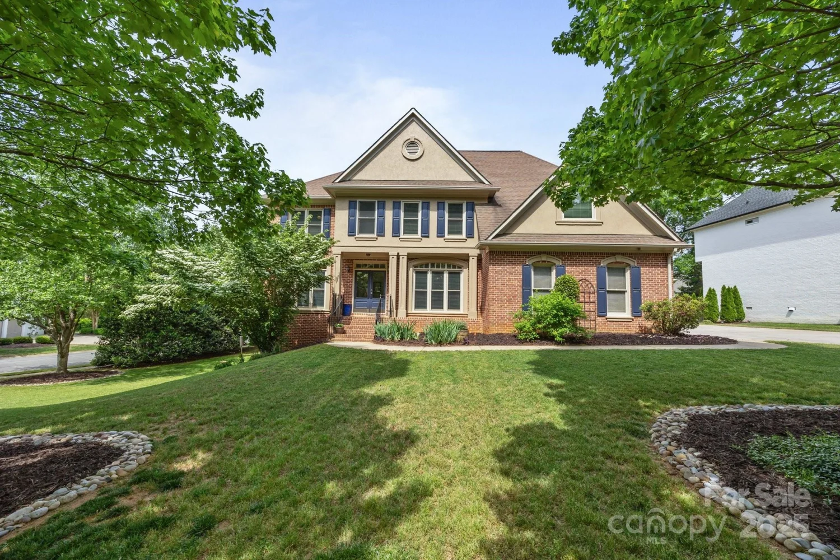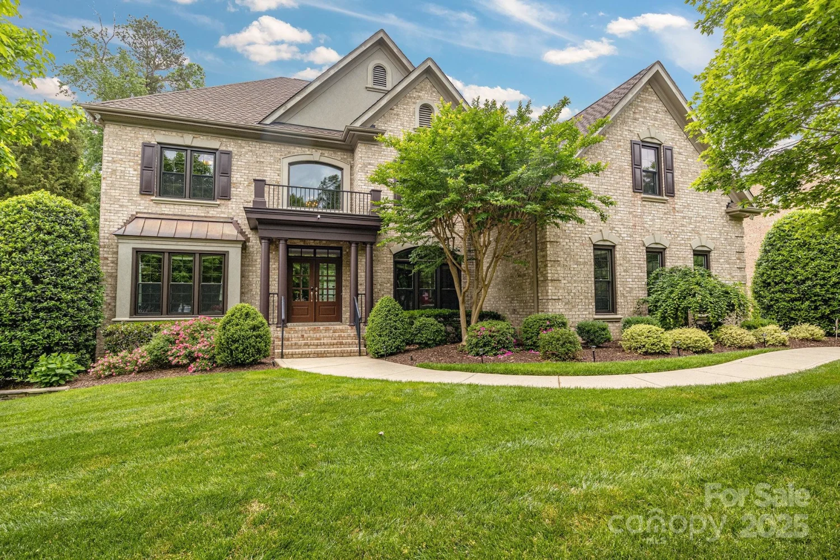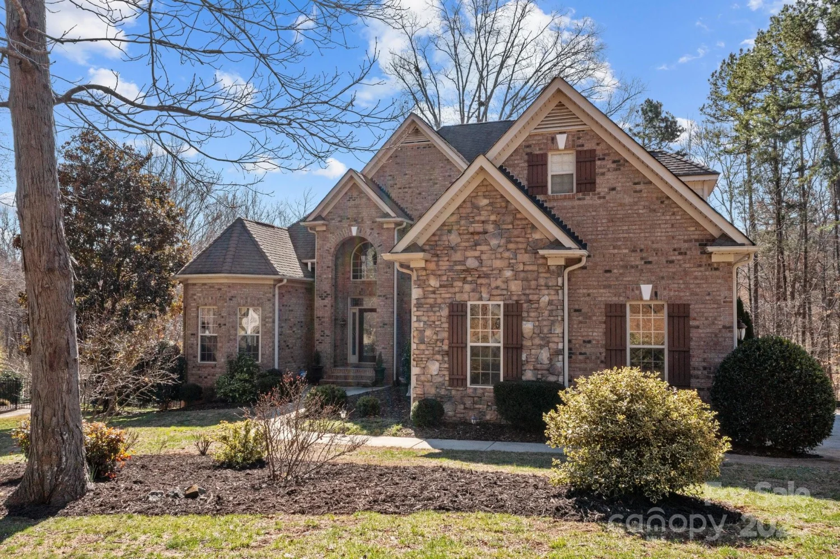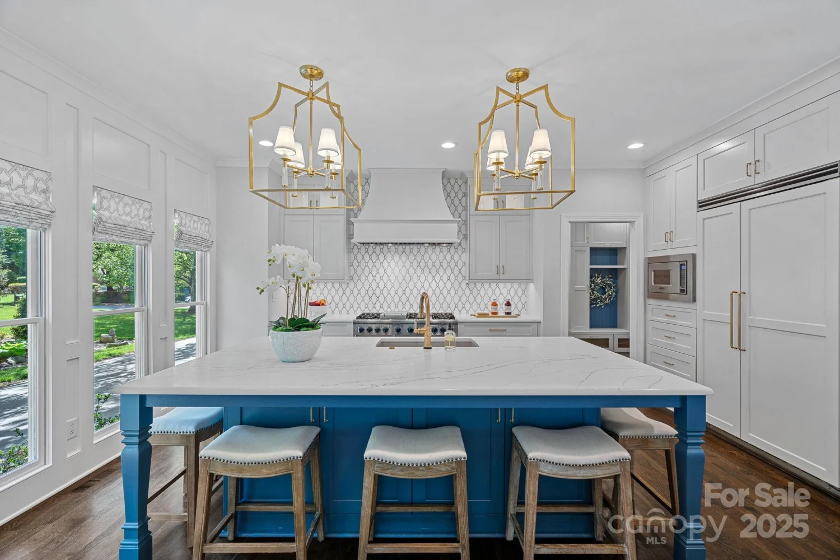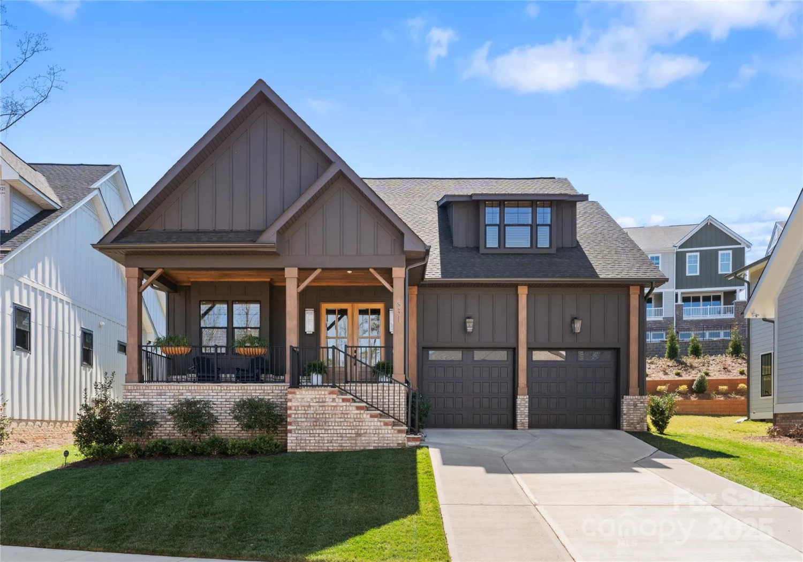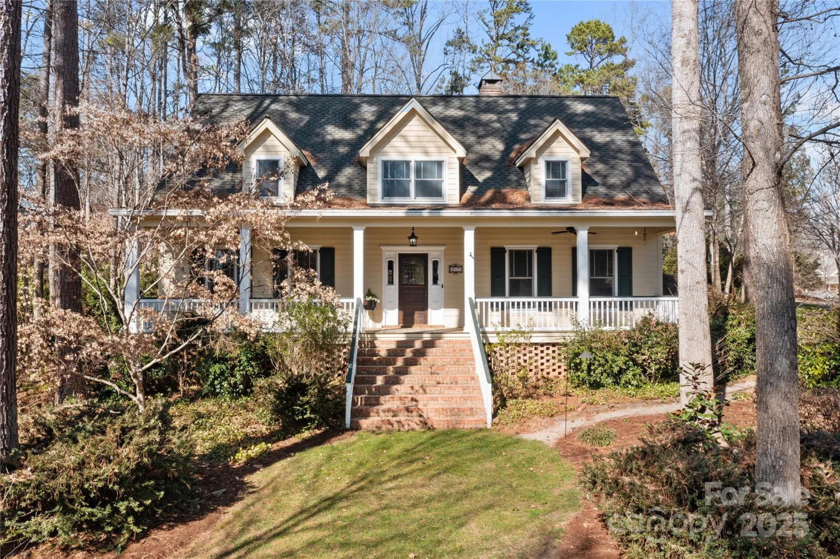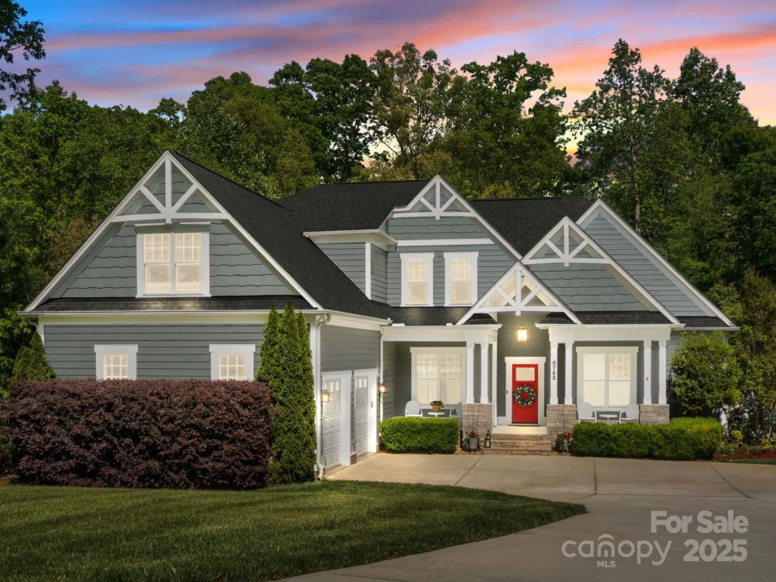1550 matthew mcclure circleDavidson, NC 28036
1550 matthew mcclure circleDavidson, NC 28036
Description
Beautiful, light filled home on the Green in popular Davidson Hall neighborhood. 4 bedrooms plus bonus, 3 & 1/2 baths. Great outdoor living spaces include front porch, large screened porch, patio & private fenced backyard with mature plantings. Very well maintained home has plantation shutters at every window and beautiful hardwood flooring. In addition to four bedrooms, home has a bonus room with built-in bookcases and office with barn doors. Mud room/drop zone, pantry & large laundry room. Great room with fireplace, built-ins and coffered ceiling is open to breakfast area and beautiful kitchen w/ island, gas range and marble countertops. Two sets of French doors open to large, pretty screened porch. Great location off Pine Road, the home is walkable to downtown Davidson and very close to the Greenway. Overhead storage rack in garage conveys. Playhouse & swing set can also convey.
Property Details for 1550 Matthew McClure Circle
- Subdivision ComplexDavidson Hall
- Num Of Garage Spaces2
- Parking FeaturesDriveway, Attached Garage
- Property AttachedNo
LISTING UPDATED:
- StatusActive
- MLS #CAR4244106
- Days on Site20
- HOA Fees$525 / year
- MLS TypeResidential
- Year Built2016
- CountryMecklenburg
LISTING UPDATED:
- StatusActive
- MLS #CAR4244106
- Days on Site20
- HOA Fees$525 / year
- MLS TypeResidential
- Year Built2016
- CountryMecklenburg
Building Information for 1550 Matthew McClure Circle
- StoriesTwo
- Year Built2016
- Lot Size0.0000 Acres
Payment Calculator
Term
Interest
Home Price
Down Payment
The Payment Calculator is for illustrative purposes only. Read More
Property Information for 1550 Matthew McClure Circle
Summary
Location and General Information
- Community Features: Sidewalks, Street Lights
- Directions: From Main Street in Davidson, go E on Concord Road .6 miles. Take a R onto Pine Road. Take a R onto Wyatts Way. (entrance to Davidson Hall). At the first stop sign, Wyatts Way becomes Matthew McClure Circle. Home is first on the L at the corner of Patrick Johnston Lane & Matthew McClure Circle. Park on street or driveway.
- Coordinates: 35.48646,-80.835912
School Information
- Elementary School: Davidson K-8
- Middle School: Bailey
- High School: William Amos Hough
Taxes and HOA Information
- Parcel Number: 007-402-36
- Tax Legal Description: L22 M60-745
Virtual Tour
Parking
- Open Parking: No
Interior and Exterior Features
Interior Features
- Cooling: Central Air
- Heating: Floor Furnace, Forced Air, Natural Gas
- Appliances: Dishwasher, Disposal, Exhaust Hood, Gas Range, Microwave
- Fireplace Features: Gas, Gas Log, Great Room
- Flooring: Carpet, Tile, Wood
- Interior Features: Attic Stairs Pulldown, Attic Walk In, Kitchen Island, Open Floorplan, Pantry, Walk-In Closet(s)
- Levels/Stories: Two
- Foundation: Crawl Space
- Total Half Baths: 1
- Bathrooms Total Integer: 4
Exterior Features
- Construction Materials: Fiber Cement
- Fencing: Back Yard, Fenced
- Patio And Porch Features: Covered, Front Porch, Rear Porch, Screened
- Pool Features: None
- Road Surface Type: Concrete, Paved
- Roof Type: Shingle
- Security Features: Security System
- Laundry Features: Laundry Room, Main Level
- Pool Private: No
Property
Utilities
- Sewer: Public Sewer
- Water Source: City
Property and Assessments
- Home Warranty: No
Green Features
Lot Information
- Above Grade Finished Area: 3573
- Lot Features: Corner Lot
Rental
Rent Information
- Land Lease: No
Public Records for 1550 Matthew McClure Circle
Home Facts
- Beds4
- Baths3
- Above Grade Finished3,573 SqFt
- StoriesTwo
- Lot Size0.0000 Acres
- StyleSingle Family Residence
- Year Built2016
- APN007-402-36
- CountyMecklenburg
- ZoningVI


