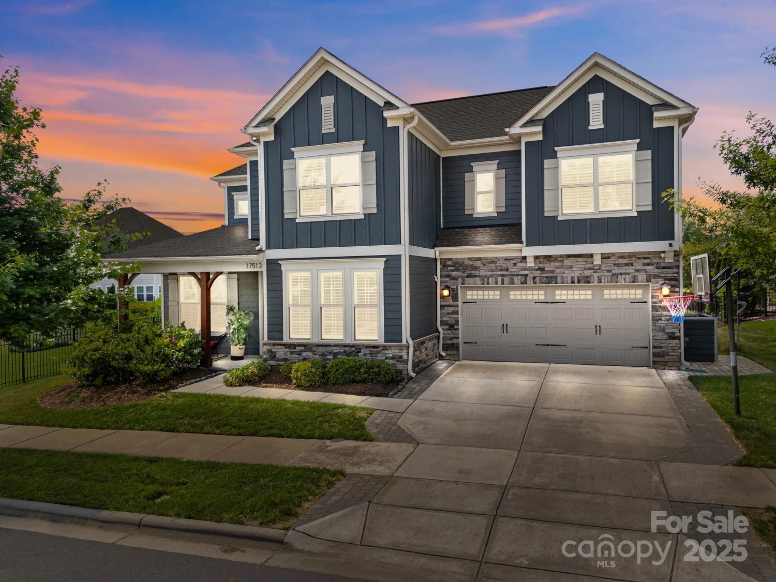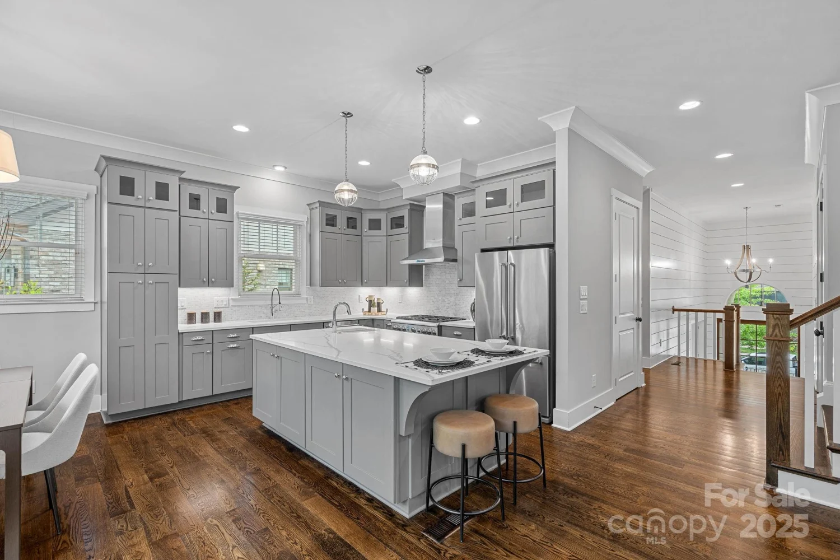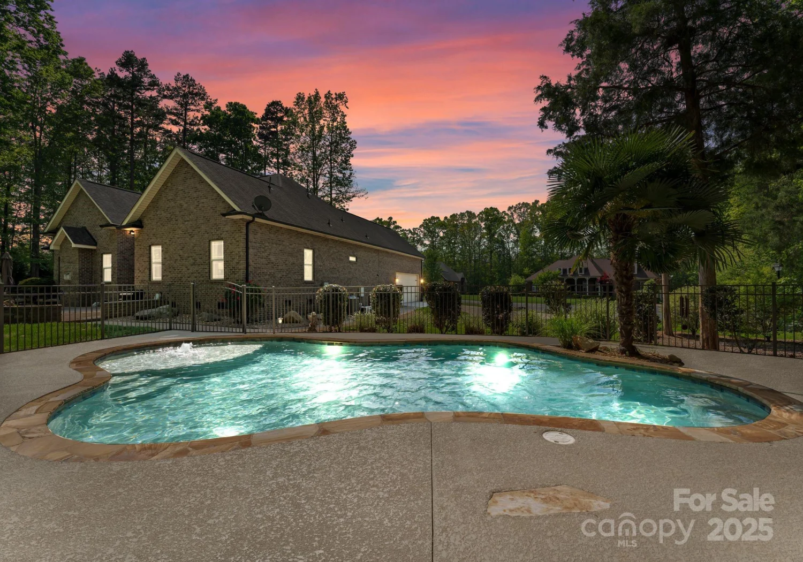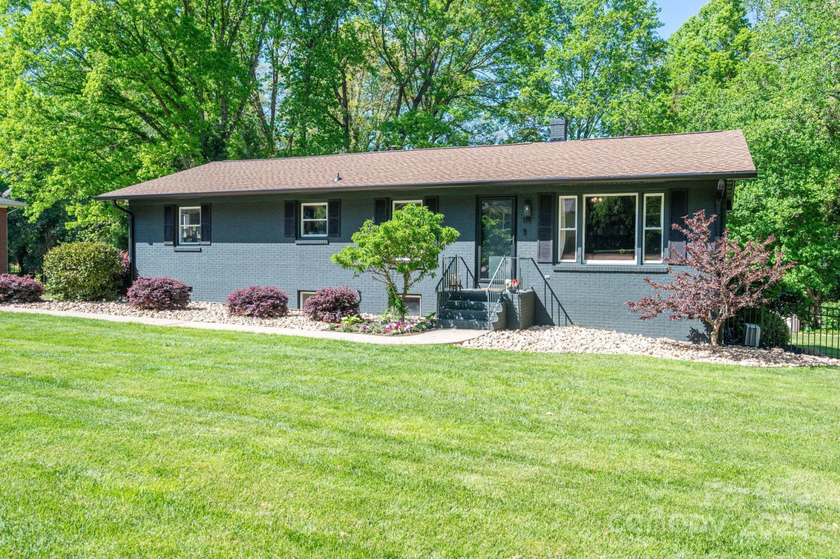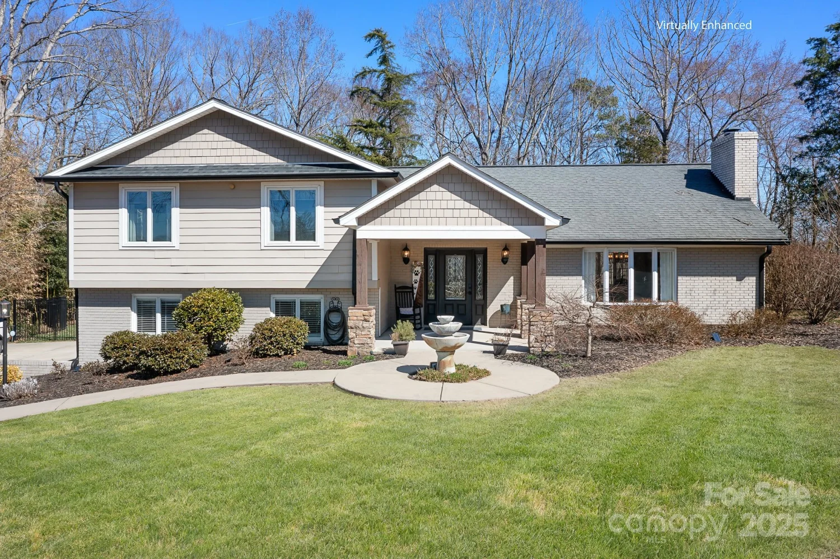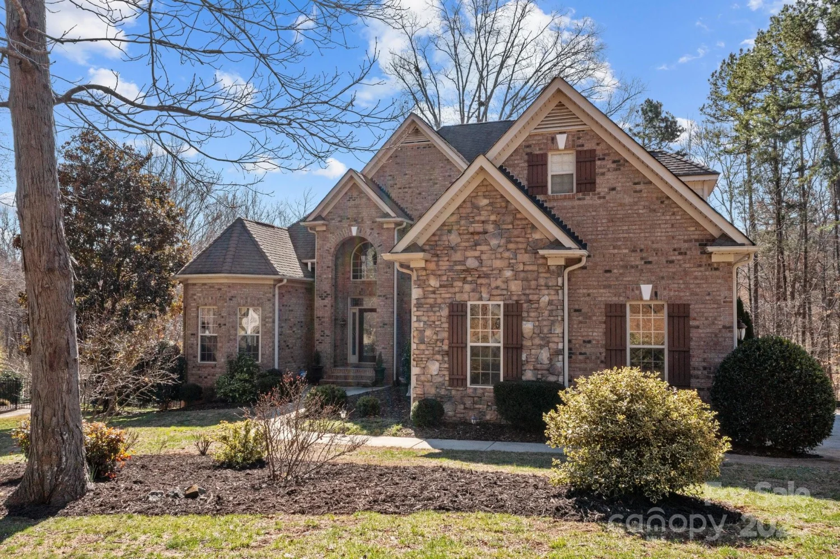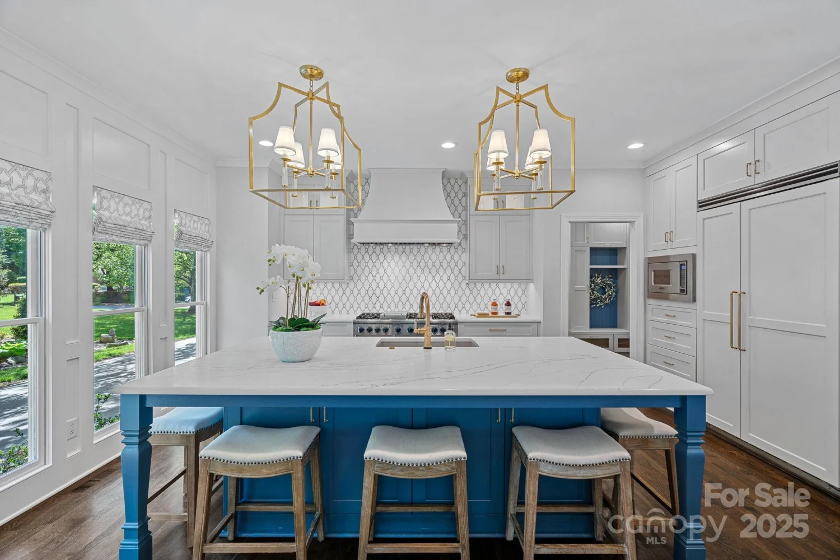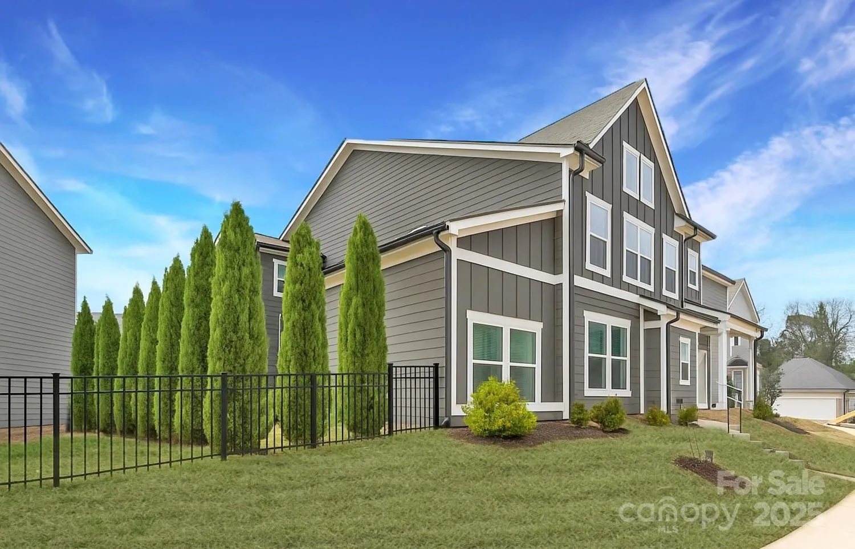18305 dembridge driveDavidson, NC 28036
18305 dembridge driveDavidson, NC 28036
Description
Coming Soon. Wonderful executive home in River Run. Great floor plan with 4 bedrooms upstairs including the primary suite and an additional bedroom on the main level. The kitchen is open to the great room which allows easy access to the large deck. The home boasts a large finished basement with a family and game room plus an office with a full bathroom. There is ample storage. Walk to the Davidson greenway and River Run Country Club's Swim & Racquet Club. Membership to River Run Country Club is an additional fee. Minutes to Historic Downtown Davidson with its boutiques, restaurants, farmers market and Davidson College. Convenient to Lake Norman, Uptown Charlotte and Charlotte- Douglas International Airport.
Property Details for 18305 Dembridge Drive
- Subdivision ComplexRiver Run
- Architectural StyleTraditional
- Num Of Garage Spaces2
- Parking FeaturesGarage Faces Side
- Property AttachedNo
LISTING UPDATED:
- StatusActive
- MLS #CAR4249424
- Days on Site1
- HOA Fees$900 / year
- MLS TypeResidential
- Year Built1997
- CountryMecklenburg
LISTING UPDATED:
- StatusActive
- MLS #CAR4249424
- Days on Site1
- HOA Fees$900 / year
- MLS TypeResidential
- Year Built1997
- CountryMecklenburg
Building Information for 18305 Dembridge Drive
- StoriesTwo
- Year Built1997
- Lot Size0.0000 Acres
Payment Calculator
Term
Interest
Home Price
Down Payment
The Payment Calculator is for illustrative purposes only. Read More
Property Information for 18305 Dembridge Drive
Summary
Location and General Information
- Coordinates: 35.466622,-80.783431
School Information
- Elementary School: Davidson K-8
- Middle School: Unspecified
- High School: William Amos Hough
Taxes and HOA Information
- Parcel Number: 007-413-01
- Tax Legal Description: L4 B2 M27-108
Virtual Tour
Parking
- Open Parking: No
Interior and Exterior Features
Interior Features
- Cooling: Central Air
- Heating: Central, Natural Gas
- Appliances: Dishwasher, Disposal, Gas Cooktop
- Basement: Partially Finished, Walk-Out Access
- Fireplace Features: Great Room
- Flooring: Carpet, Tile, Wood
- Levels/Stories: Two
- Foundation: Basement
- Bathrooms Total Integer: 5
Exterior Features
- Construction Materials: Brick Full, Hard Stucco, Hardboard Siding
- Patio And Porch Features: Deck
- Pool Features: None
- Road Surface Type: Concrete, Paved
- Roof Type: Shingle
- Laundry Features: Upper Level
- Pool Private: No
Property
Utilities
- Sewer: Public Sewer
- Water Source: City
Property and Assessments
- Home Warranty: No
Green Features
Lot Information
- Above Grade Finished Area: 3483
- Lot Features: Corner Lot
Rental
Rent Information
- Land Lease: No
Public Records for 18305 Dembridge Drive
Home Facts
- Beds5
- Baths5
- Above Grade Finished3,483 SqFt
- Below Grade Finished1,025 SqFt
- StoriesTwo
- Lot Size0.0000 Acres
- StyleSingle Family Residence
- Year Built1997
- APN007-413-01
- CountyMecklenburg


