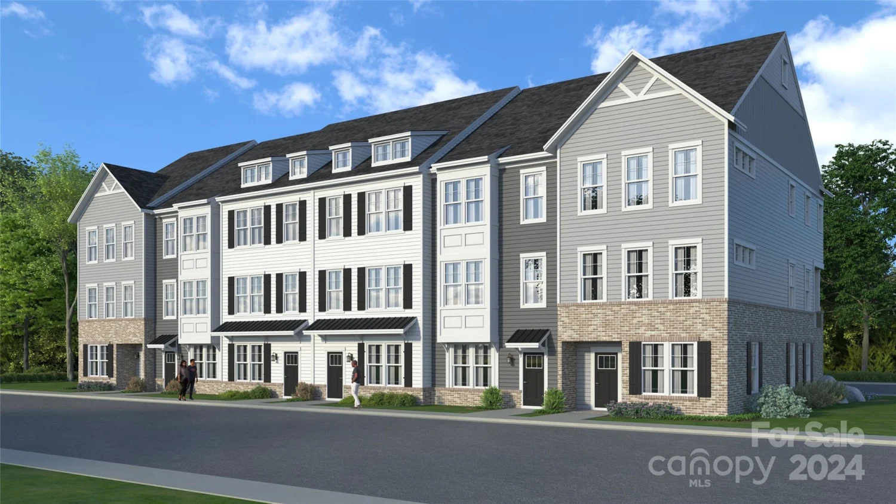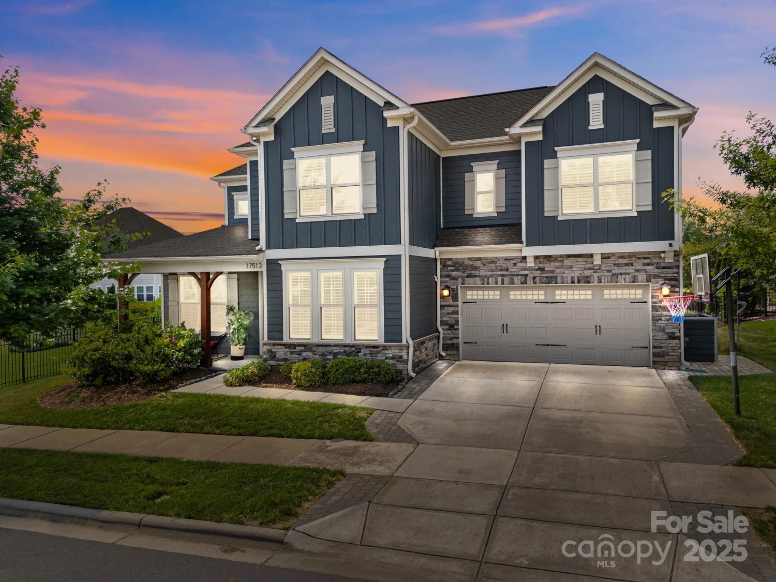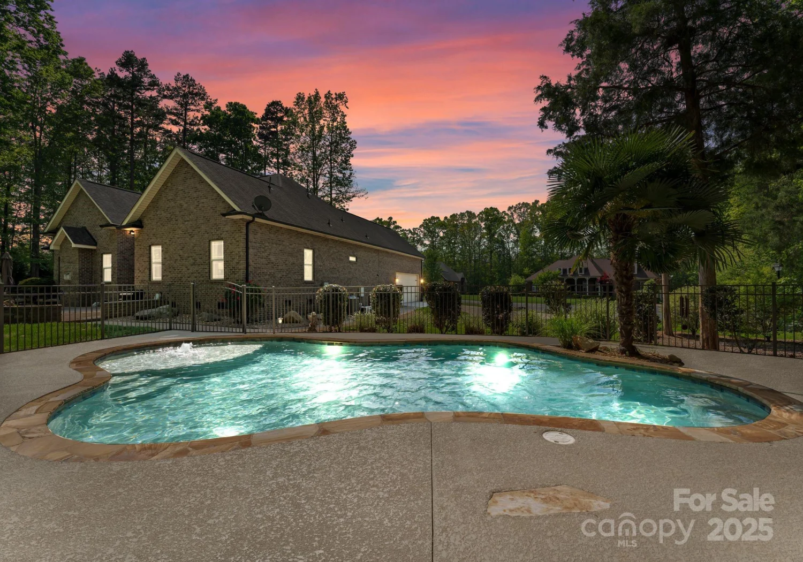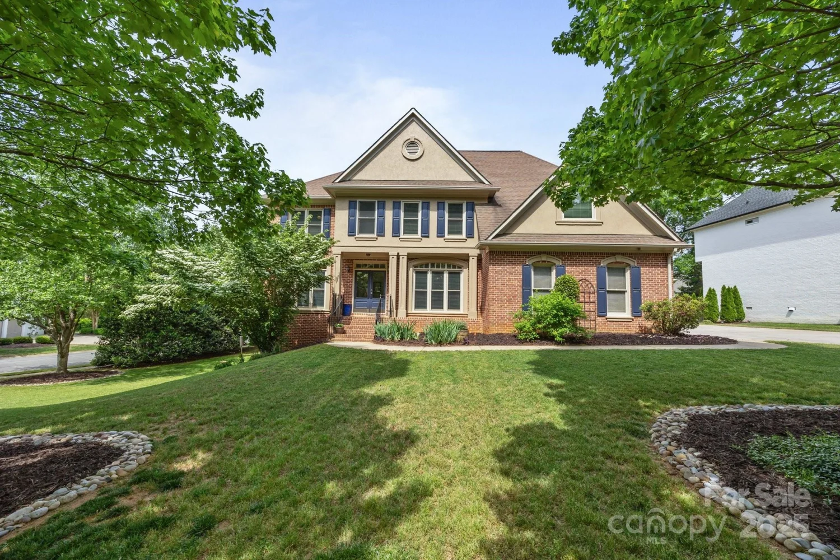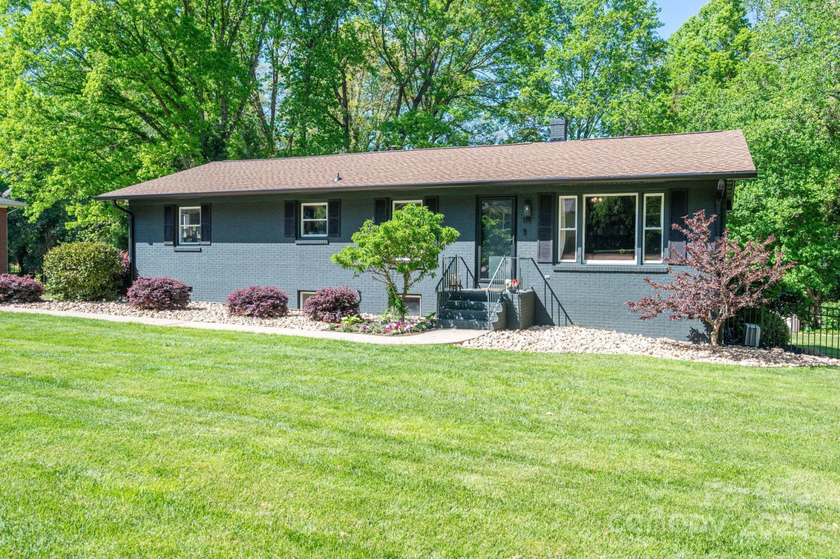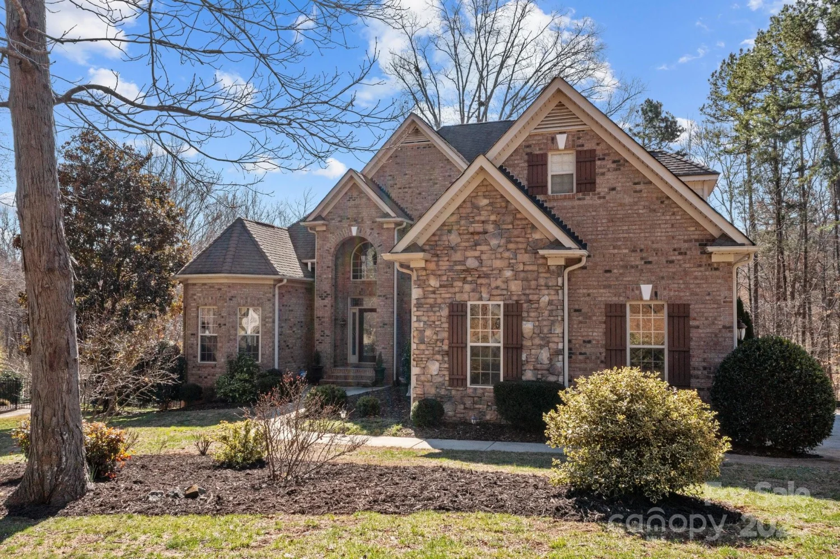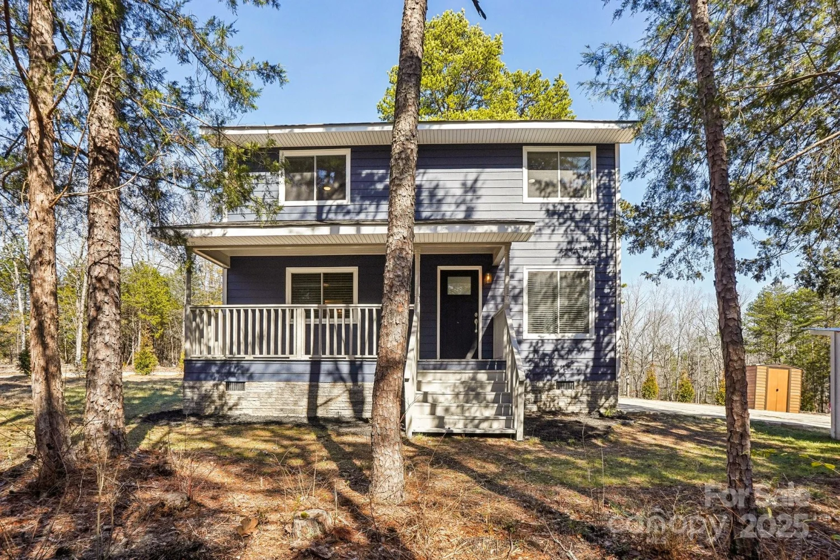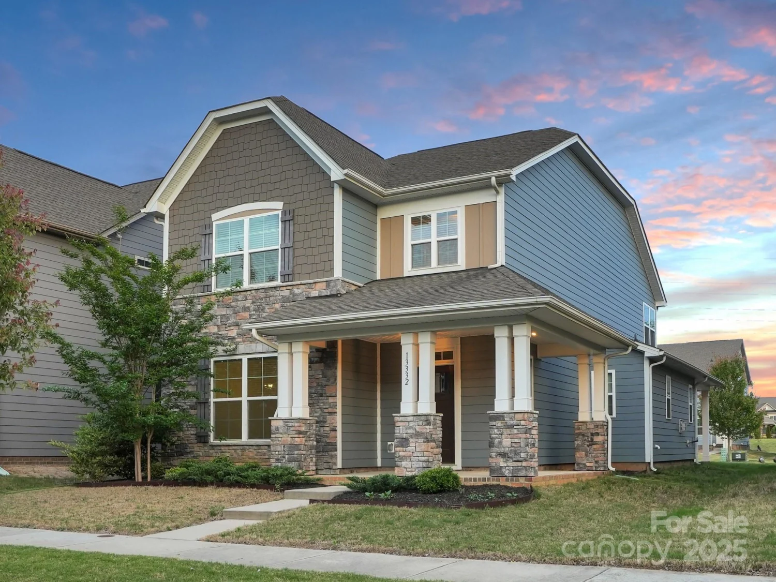19320 davidson concord roadDavidson, NC 28036
19320 davidson concord roadDavidson, NC 28036
Description
Discover the perfect blend of privacy and convenience in this beautiful home, set on over 3 acres and just under 3 miles from Davidson’s historic Main Street. With a greenway trail right across the street, outdoor enthusiasts will love the easy access to nature. Inside, the open-concept layout features elegant double trey ceilings on the main level and a wood-burning fireplace in the living room, creating a warm and inviting atmosphere. The chef’s kitchen is a standout, offering a 6-burner gas range, abundant counter and cabinet space. This well maintained 4-bedroom, 2.5-bath home provides flexible living options, with one bedroom currently serving as a home office. The screened porch overlooks a private, park-like backyard, surrounded by mature trees, making it the perfect spot to relax and unwind. The fully fenced backyard adds to the home’s appeal for outdoor enjoyment.
Property Details for 19320 Davidson Concord Road
- Subdivision Complexnone
- ExteriorIn-Ground Irrigation
- Num Of Garage Spaces2
- Parking FeaturesAttached Garage, Garage Faces Side
- Property AttachedNo
LISTING UPDATED:
- StatusActive
- MLS #CAR4223637
- Days on Site62
- MLS TypeResidential
- Year Built1976
- CountryMecklenburg
LISTING UPDATED:
- StatusActive
- MLS #CAR4223637
- Days on Site62
- MLS TypeResidential
- Year Built1976
- CountryMecklenburg
Building Information for 19320 Davidson Concord Road
- StoriesTri-Level
- Year Built1976
- Lot Size0.0000 Acres
Payment Calculator
Term
Interest
Home Price
Down Payment
The Payment Calculator is for illustrative purposes only. Read More
Property Information for 19320 Davidson Concord Road
Summary
Location and General Information
- Directions: Head north on S Main St toward Concord Rd. Turn right onto Concord Rd. At the traffic circle, take the 1st exit onto Davidson-Concord Rd. Home will be on your left.
- Coordinates: 35.47299709,-80.81637565
School Information
- Elementary School: Davidson K-8
- Middle School: Davidson K-8
- High School: William Amos Hough
Taxes and HOA Information
- Parcel Number: 007-261-10
- Tax Legal Description: Metes and Bounds
Virtual Tour
Parking
- Open Parking: No
Interior and Exterior Features
Interior Features
- Cooling: Central Air, Dual, Electric
- Heating: Electric, Heat Pump
- Appliances: Dishwasher, Disposal, Gas Range, Microwave, Refrigerator with Ice Maker
- Basement: Basement Garage Door, Exterior Entry, Finished
- Fireplace Features: Living Room, Wood Burning
- Flooring: Carpet, Hardwood, Tile
- Interior Features: Attic Other, Central Vacuum, Entrance Foyer, Kitchen Island, Open Floorplan, Walk-In Closet(s)
- Levels/Stories: Tri-Level
- Foundation: Basement
- Total Half Baths: 1
- Bathrooms Total Integer: 3
Exterior Features
- Construction Materials: Brick Partial, Fiber Cement
- Fencing: Back Yard, Fenced
- Patio And Porch Features: Covered, Front Porch, Porch, Screened
- Pool Features: None
- Road Surface Type: Concrete, Paved
- Roof Type: Shingle
- Laundry Features: In Basement
- Pool Private: No
- Other Structures: Shed(s)
Property
Utilities
- Sewer: Septic Installed
- Utilities: Natural Gas
- Water Source: Well
Property and Assessments
- Home Warranty: No
Green Features
Lot Information
- Above Grade Finished Area: 2055
- Lot Features: Wooded
Rental
Rent Information
- Land Lease: No
Public Records for 19320 Davidson Concord Road
Home Facts
- Beds4
- Baths2
- Above Grade Finished2,055 SqFt
- Below Grade Finished504 SqFt
- StoriesTri-Level
- Lot Size0.0000 Acres
- StyleSingle Family Residence
- Year Built1976
- APN007-261-10
- CountyMecklenburg


