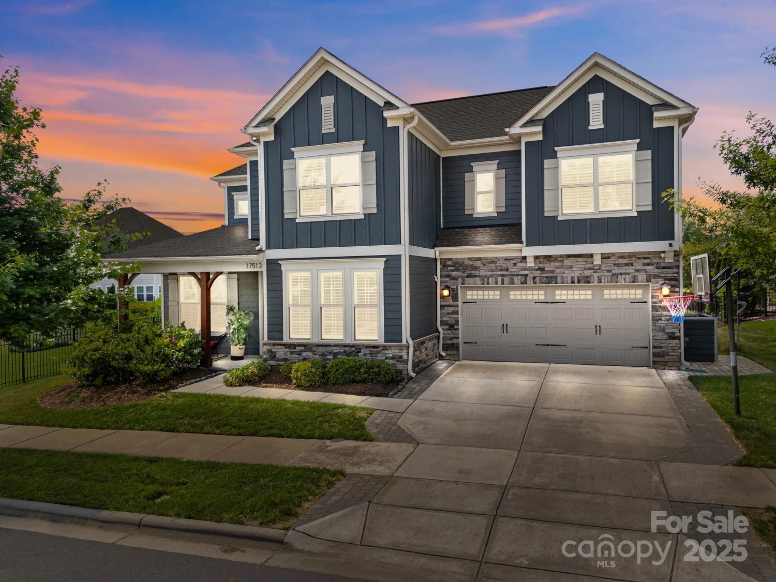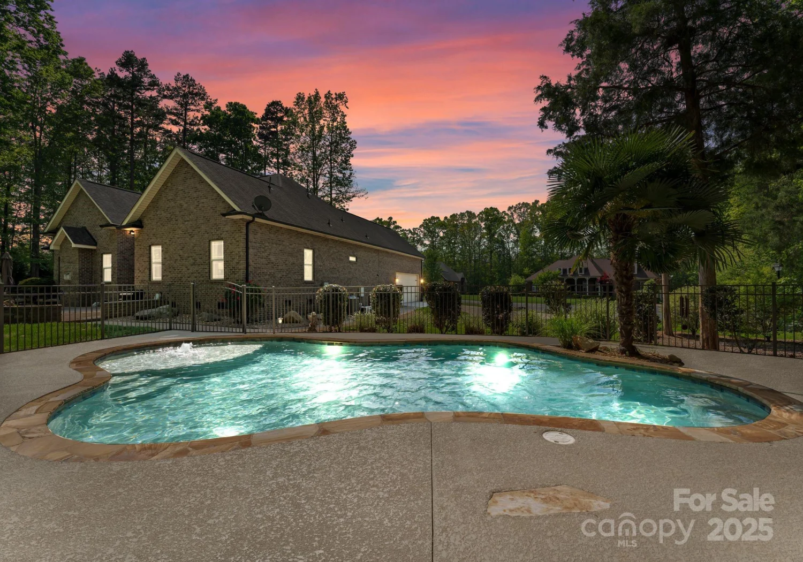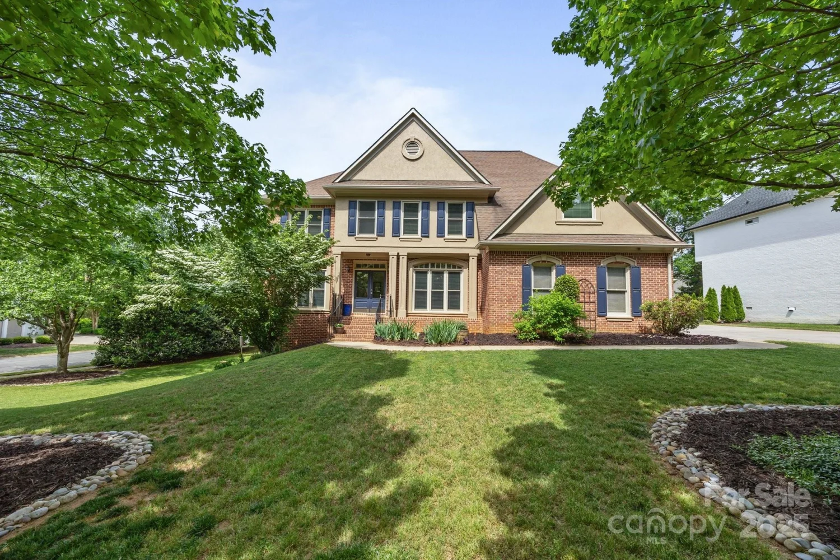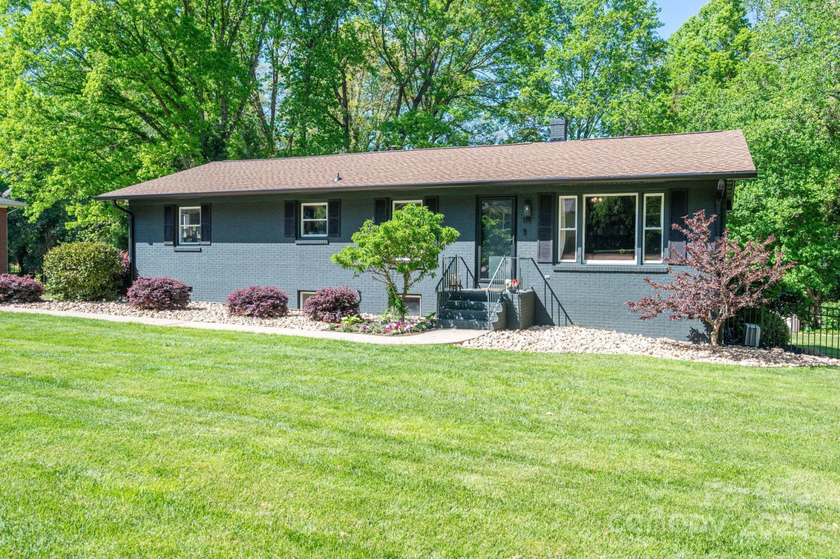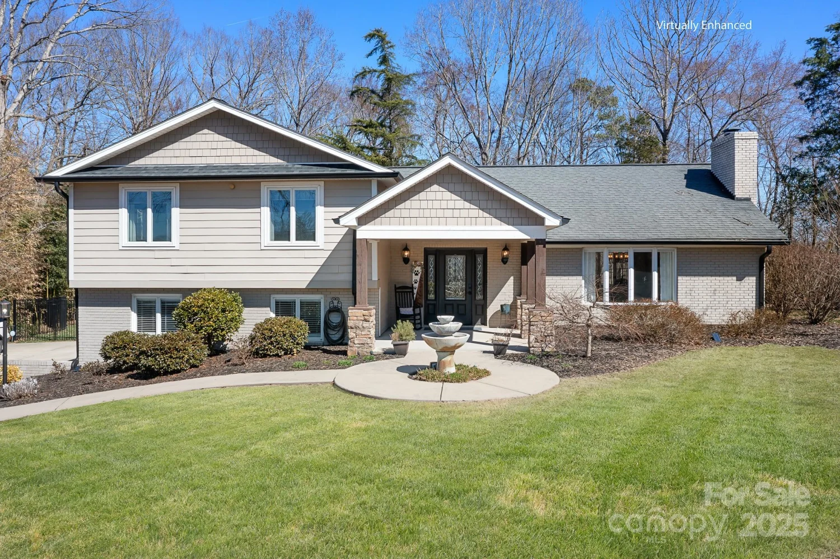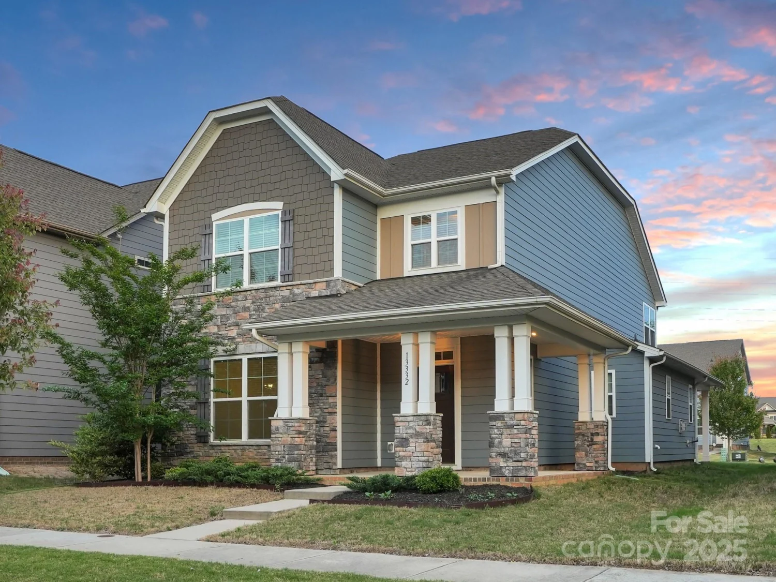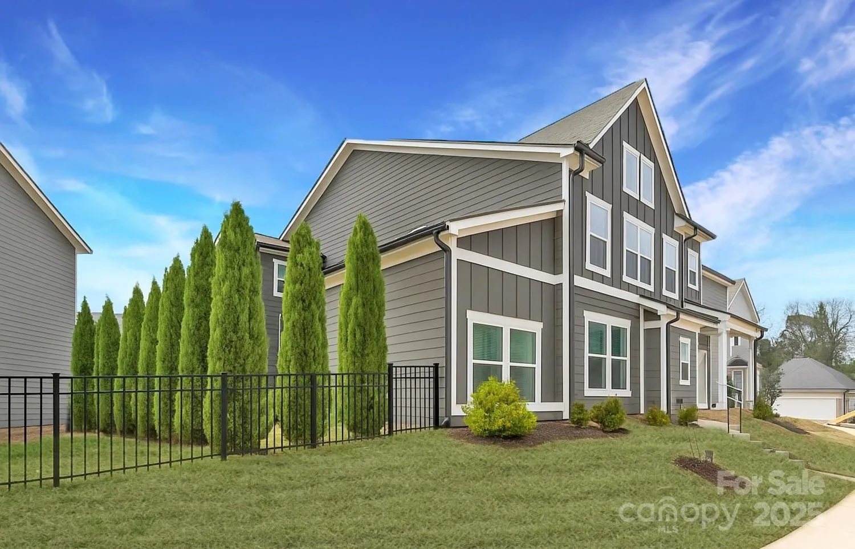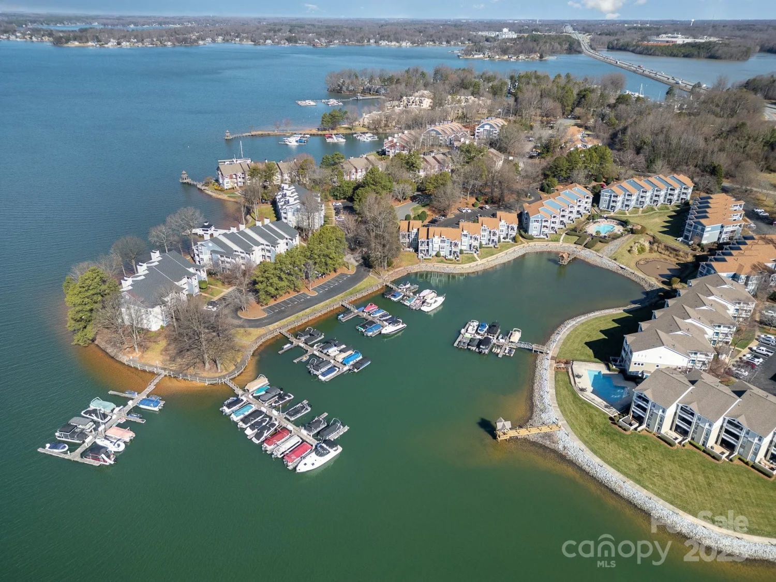170 anniston wayDavidson, NC 28036
170 anniston wayDavidson, NC 28036
Description
Welcome to 170 Anniston Way. The heart of this residence is its expansive kitchen area, designed with a large seating space, island, built-in desk, and walk-in pantry. Relax and unwind in the screened-in porch that overlooks the serene wooded backyard, creating the perfect oasis for outdoor enjoyment. The primary bedroom suite located on the main floor, features a spacious sitting room, two walk-in closets, and spacious bathroom. Upstairs, you'll find two bedrooms each with its own walk-in closet, a shared bathroom, and a versatile theater/bonus room. The unfinished basement offers a blank canvas for your dreams and is already plumbed for a bathroom. This exceptional home is nestled in the sought-after Anniston community in Davidson. A true gem waiting for you to call it home.
Property Details for 170 Anniston Way
- Subdivision ComplexAnniston
- Num Of Garage Spaces3
- Parking FeaturesDriveway, Attached Garage, Garage Door Opener, Garage Faces Side
- Property AttachedNo
LISTING UPDATED:
- StatusActive
- MLS #CAR4227260
- Days on Site65
- HOA Fees$1,140 / month
- MLS TypeResidential
- Year Built2005
- CountryIredell
LISTING UPDATED:
- StatusActive
- MLS #CAR4227260
- Days on Site65
- HOA Fees$1,140 / month
- MLS TypeResidential
- Year Built2005
- CountryIredell
Building Information for 170 Anniston Way
- StoriesTwo
- Year Built2005
- Lot Size0.0000 Acres
Payment Calculator
Term
Interest
Home Price
Down Payment
The Payment Calculator is for illustrative purposes only. Read More
Property Information for 170 Anniston Way
Summary
Location and General Information
- Community Features: Picnic Area, Playground, Walking Trails
- Coordinates: 35.516321,-80.795244
School Information
- Elementary School: Coddle Creek
- Middle School: Woodland Heights
- High School: Lake Norman
Taxes and HOA Information
- Parcel Number: 4664-57-8628.000
- Tax Legal Description: L4 ANNISTON PB 46-61 PH 1 MAP 1
Virtual Tour
Parking
- Open Parking: No
Interior and Exterior Features
Interior Features
- Cooling: Central Air
- Heating: Central, Natural Gas
- Appliances: Bar Fridge, Dishwasher, Microwave, Refrigerator, Wall Oven
- Basement: Bath/Stubbed, Exterior Entry, Storage Space, Unfinished, Walk-Out Access
- Fireplace Features: Living Room
- Flooring: Carpet, Wood
- Interior Features: Attic Stairs Fixed, Attic Walk In, Central Vacuum, Kitchen Island, Walk-In Closet(s), Walk-In Pantry
- Levels/Stories: Two
- Foundation: Basement
- Total Half Baths: 1
- Bathrooms Total Integer: 3
Exterior Features
- Construction Materials: Brick Full
- Patio And Porch Features: Screened
- Pool Features: None
- Road Surface Type: Concrete, Paved
- Security Features: Security System
- Laundry Features: Laundry Room
- Pool Private: No
Property
Utilities
- Sewer: Septic Installed
- Water Source: Well
Property and Assessments
- Home Warranty: No
Green Features
Lot Information
- Above Grade Finished Area: 3371
- Lot Features: Wooded
Rental
Rent Information
- Land Lease: No
Public Records for 170 Anniston Way
Home Facts
- Beds3
- Baths2
- Above Grade Finished3,371 SqFt
- StoriesTwo
- Lot Size0.0000 Acres
- StyleSingle Family Residence
- Year Built2005
- APN4664-57-8628.000
- CountyIredell
- ZoningRA


