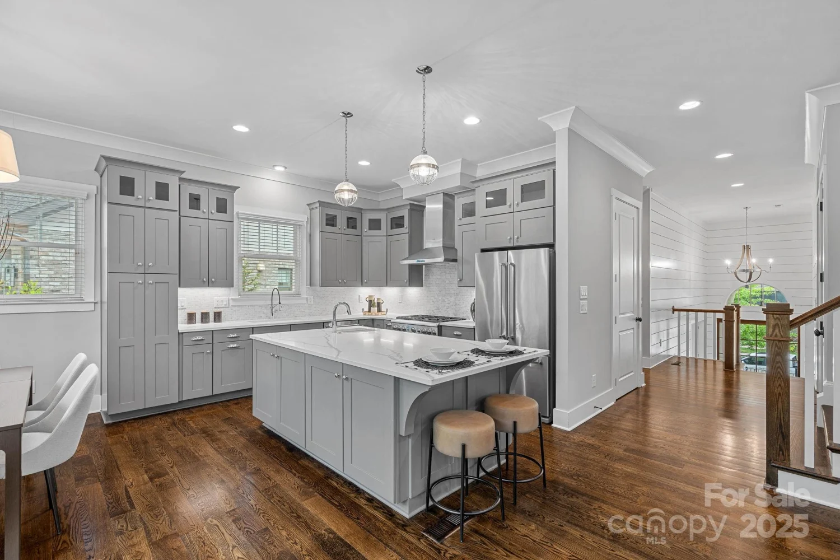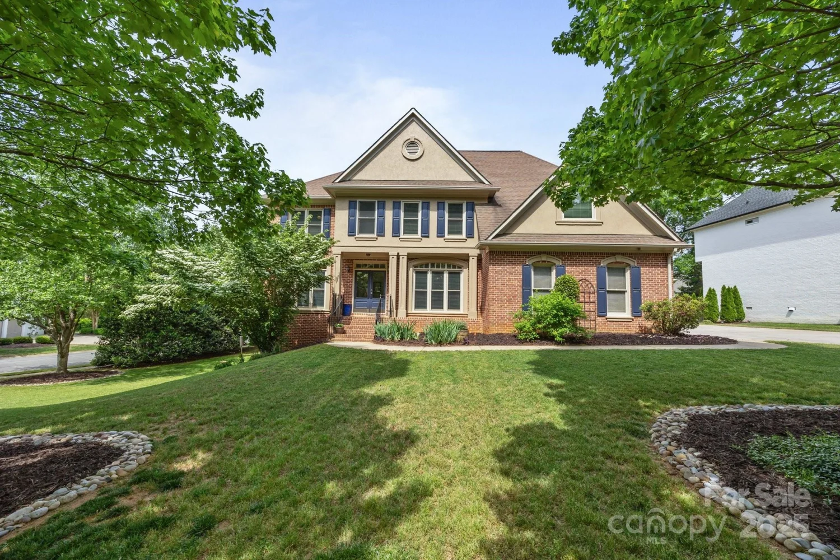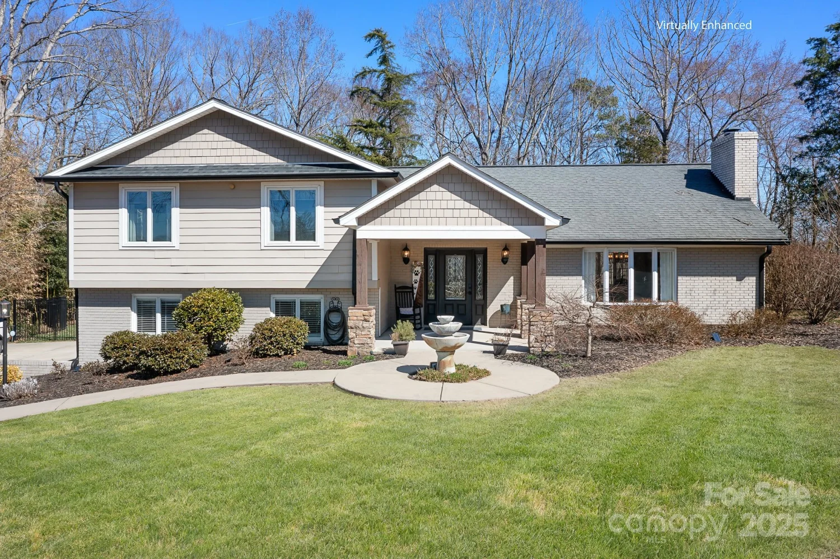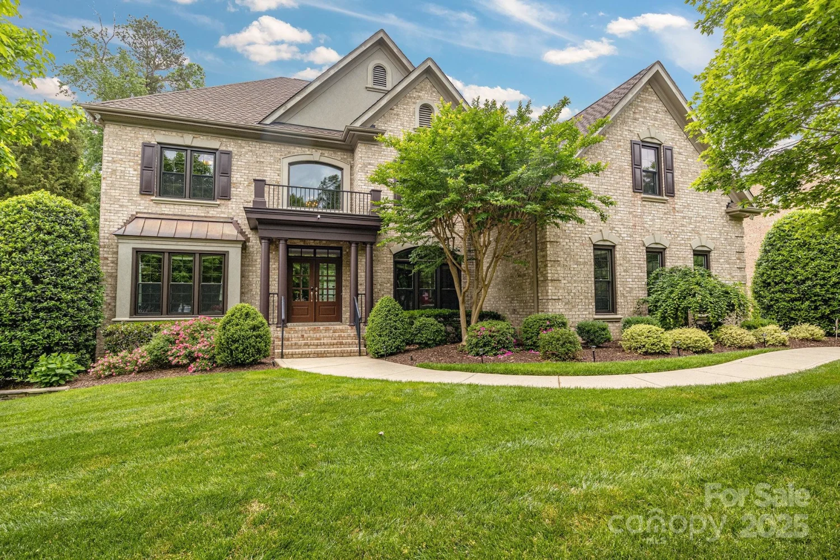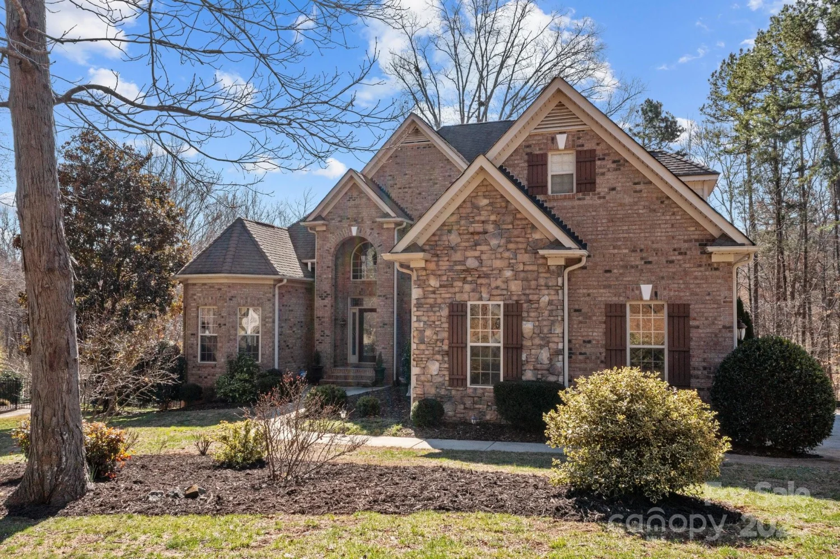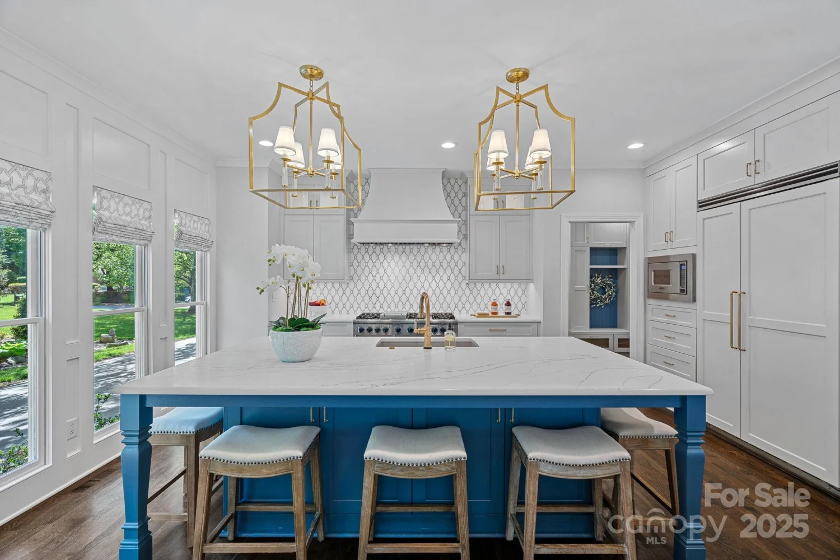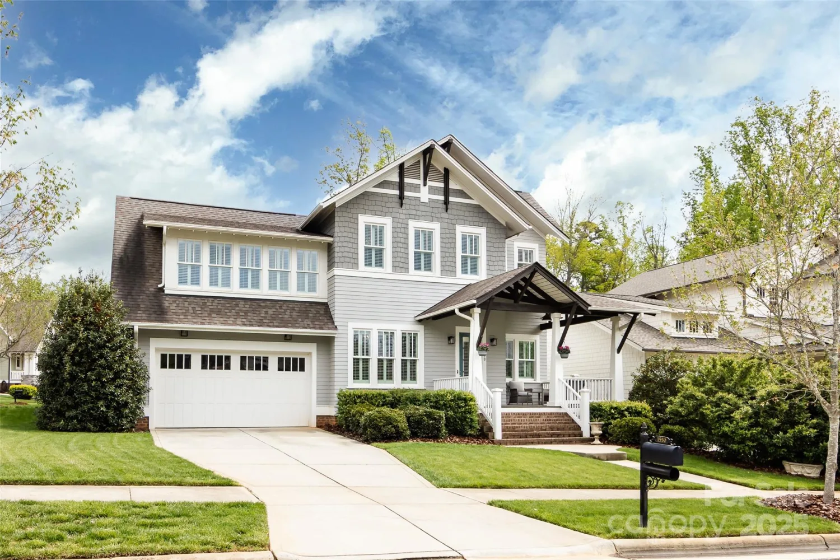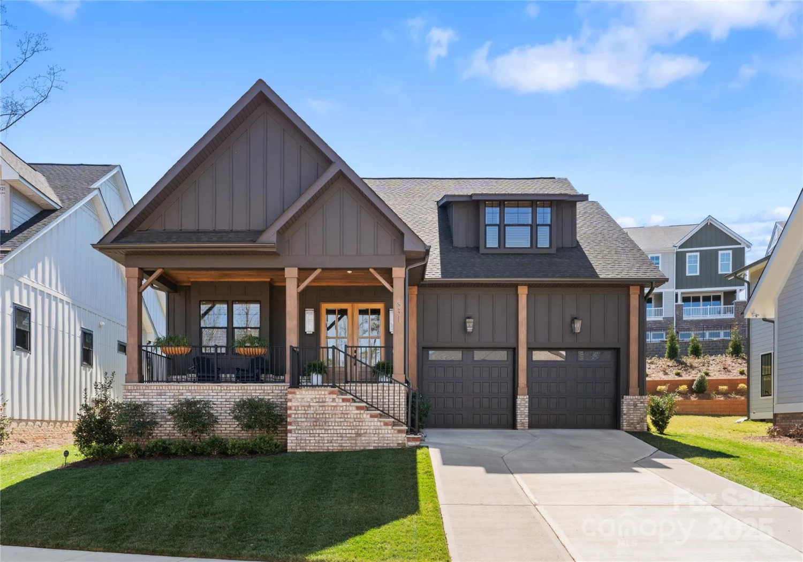917 patrick johnston laneDavidson, NC 28036
917 patrick johnston laneDavidson, NC 28036
Description
Custom built Timberpeg home that blends functionality w artistry, offering a space that is both resilient & beautiful, deeply connected to the natural world through its design & materials. The property features distinctive accents of reclaimed heart-of-pine wood throughout, highlighting its rich history & craftsmanship. This beautiful wood is incorporated in the flooring, cabinetry, staircase, & railings, adding warmth & character to every space. The unique patina & grain of the heart-of-pine lend a timeless, rustic charm that enhances the overall aesthetic of the home. The large, visible beams give the home a sense of history & quality, making it a perfect choice for those seeking a connection to nature or a more sustainable, eco-conscious lifestyle. The building method results in an incredibly strong & durable structure. Timber pegs are used in place of metal fasteners to create a more organic & traditional form of construction. This home exudes a sense of openness & high-end craft.
Property Details for 917 Patrick Johnston Lane
- Subdivision ComplexCabin Woods
- Architectural StyleArts and Crafts
- Num Of Garage Spaces2
- Parking FeaturesCircular Driveway, Driveway, Attached Garage, Garage Door Opener, Garage Faces Rear
- Property AttachedNo
LISTING UPDATED:
- StatusClosed
- MLS #CAR4206153
- Days on Site117
- MLS TypeResidential
- Year Built2002
- CountryMecklenburg
LISTING UPDATED:
- StatusClosed
- MLS #CAR4206153
- Days on Site117
- MLS TypeResidential
- Year Built2002
- CountryMecklenburg
Building Information for 917 Patrick Johnston Lane
- StoriesTwo
- Year Built2002
- Lot Size0.0000 Acres
Payment Calculator
Term
Interest
Home Price
Down Payment
The Payment Calculator is for illustrative purposes only. Read More
Property Information for 917 Patrick Johnston Lane
Summary
Location and General Information
- Directions: Exit 30 off of I77. Head East toward the town of Davidson. Go through two traffic circles. RIGHT on Main St. LEFT on Concord/Davidson Road. RIGHT on Pine Rd. LEFT on Patrick Johnston Lane. Home is third house on the LEFT. Make a LEFT on Ardrey Circle and park in the circular drive.
- Coordinates: 35.485474,-80.832263
School Information
- Elementary School: Davidson K-8
- Middle School: Davidson K-8
- High School: William Amos Hough
Taxes and HOA Information
- Parcel Number: 007-401-23
- Tax Legal Description: L18 M30-973
Virtual Tour
Parking
- Open Parking: No
Interior and Exterior Features
Interior Features
- Cooling: Heat Pump
- Heating: Heat Pump, Natural Gas, Wood Stove
- Appliances: Dishwasher, Disposal, Electric Water Heater, Gas Range, Microwave, Plumbed For Ice Maker, Self Cleaning Oven
- Fireplace Features: Great Room, Wood Burning Stove
- Flooring: Carpet, Tile, Wood
- Interior Features: Built-in Features, Garden Tub, Open Floorplan, Storage, Walk-In Closet(s)
- Levels/Stories: Two
- Foundation: Crawl Space
- Total Half Baths: 1
- Bathrooms Total Integer: 4
Exterior Features
- Construction Materials: Wood
- Patio And Porch Features: Covered, Front Porch, Patio, Rear Porch, Side Porch
- Pool Features: None
- Road Surface Type: Concrete, Paved
- Roof Type: Shingle
- Security Features: Carbon Monoxide Detector(s), Security System, Smoke Detector(s)
- Laundry Features: Electric Dryer Hookup, Laundry Room, Main Level, Sink
- Pool Private: No
Property
Utilities
- Sewer: Public Sewer
- Utilities: Cable Available
- Water Source: City
Property and Assessments
- Home Warranty: No
Green Features
Lot Information
- Above Grade Finished Area: 3410
- Lot Features: Corner Lot, Wooded
Rental
Rent Information
- Land Lease: No
Public Records for 917 Patrick Johnston Lane
Home Facts
- Beds3
- Baths3
- Above Grade Finished3,410 SqFt
- StoriesTwo
- Lot Size0.0000 Acres
- StyleSingle Family Residence
- Year Built2002
- APN007-401-23
- CountyMecklenburg
- ZoningVI


