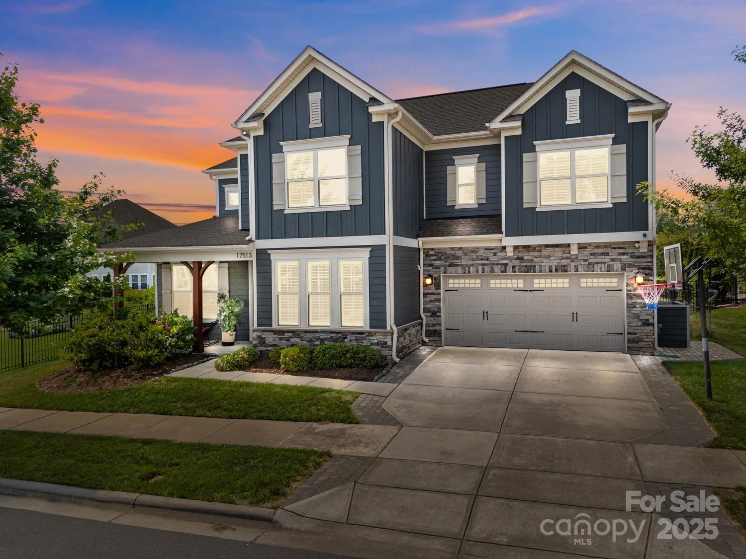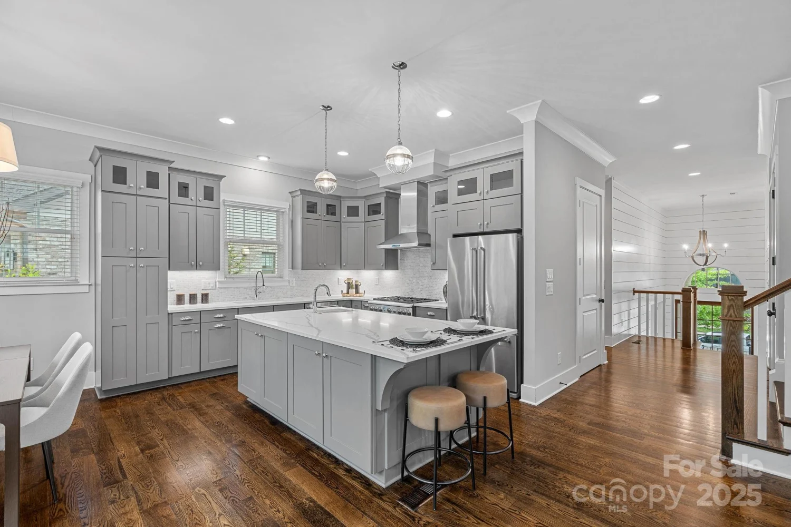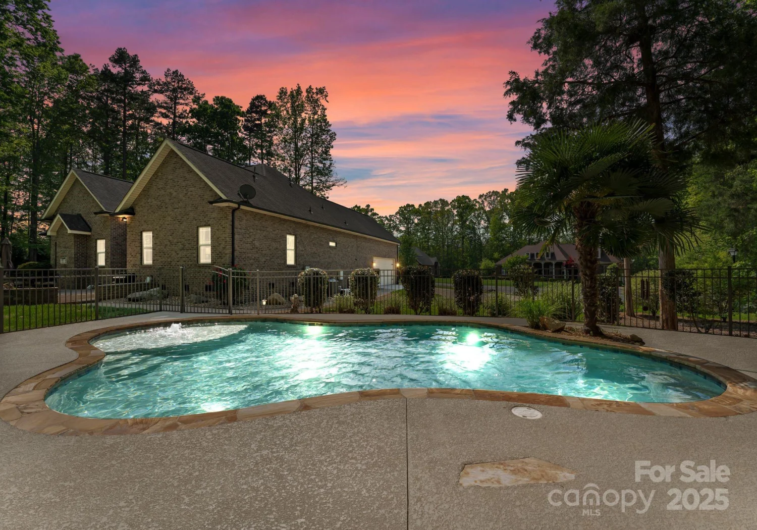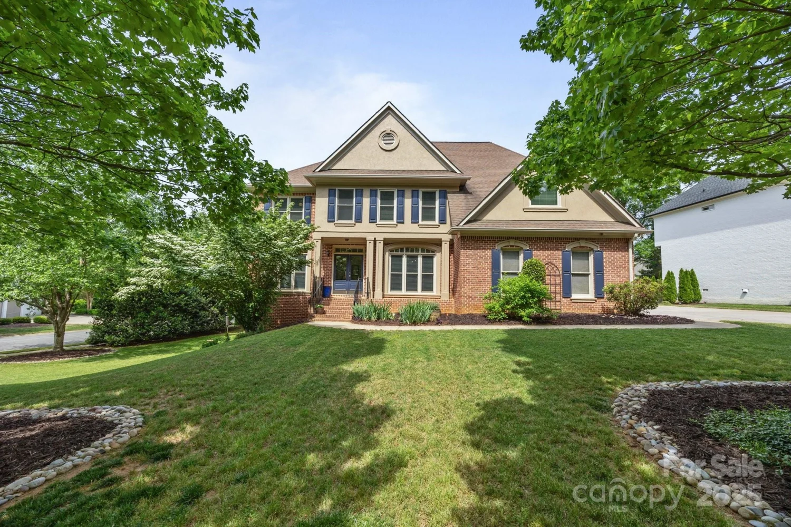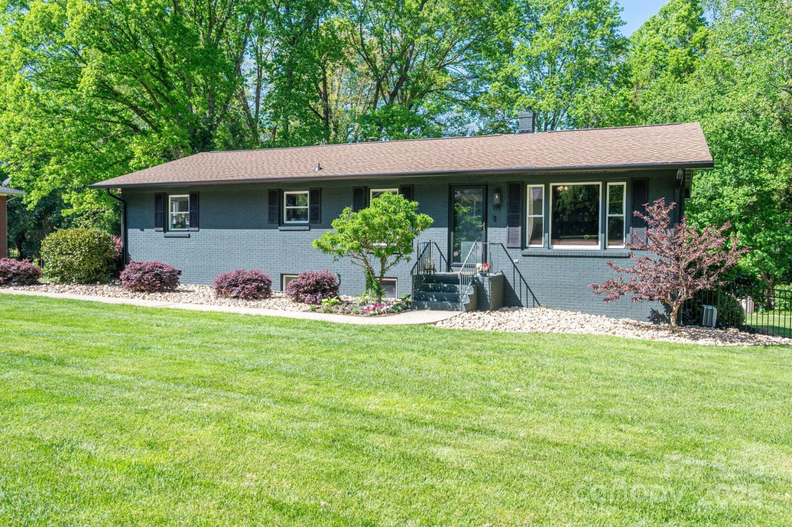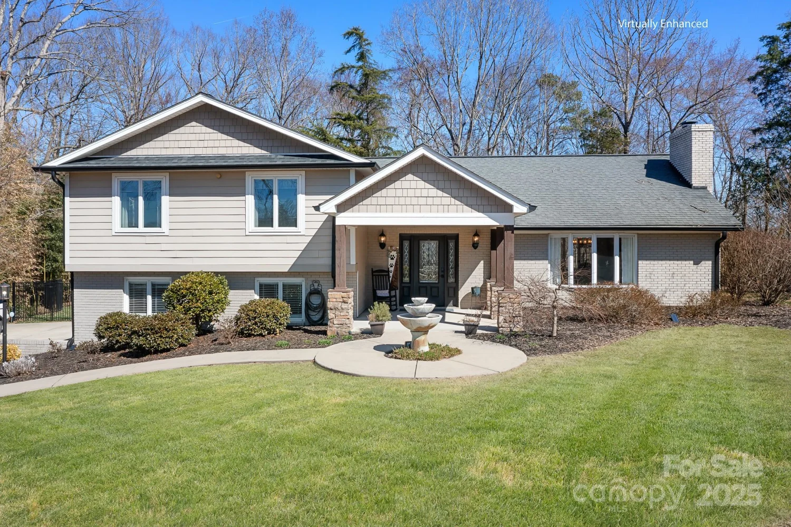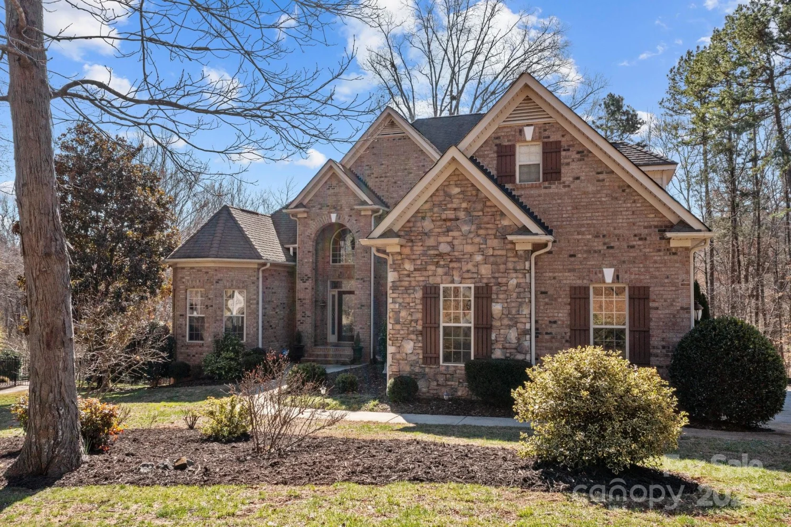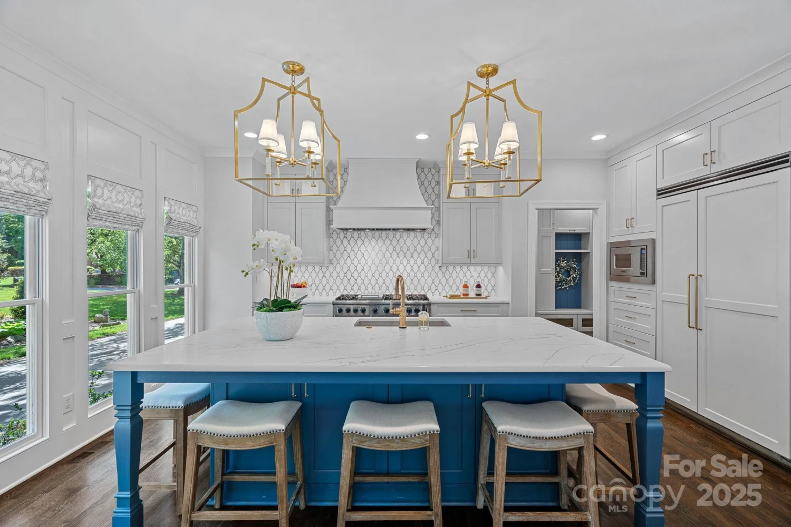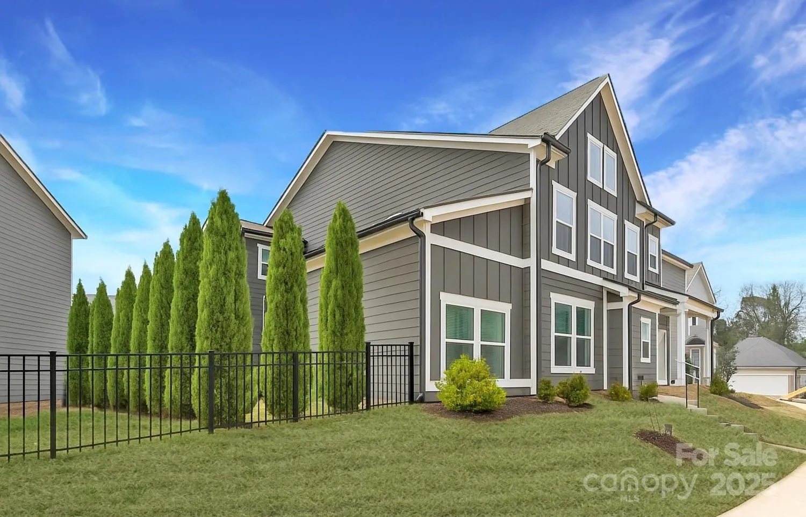6743 fox ridge circleDavidson, NC 28036
6743 fox ridge circleDavidson, NC 28036
Description
Beautiful custom-built craftsman home on a large private lot in sought-after Park Creek, Davidson just north of Charlotte metro area. A welcoming foyer opens to a two-story living room with stone gas-log fireplace, formal dining room, and private office. Chef's kitchen features a wine fridge, custom maple cabinets, large pantry, and expansive island. Main level boasts 10’ ceilings, Select Oak floors, and a primary suite with spa-like bath and custom closet. Upstairs offers 3 bedrooms, 2 baths (including Jack & Jill), a family room, and walk-in attic. Finished walk-out basement includes a second kitchen, full bath, entertainment/home gym, and a 5th private room for office or studio or suited perfect for multigenerational living. Outdoor living features a covered patio, large deck, screened porch, and fenced backyard. Smart home technology adds modern convenience. Pristine condition, thoughtful design, and a peaceful wooded setting close to all Davidson and Charlotte amenities.
Property Details for 6743 Fox Ridge Circle
- Subdivision ComplexPark Creek
- Num Of Garage Spaces2
- Parking FeaturesDriveway, Attached Garage, Garage Faces Side
- Property AttachedNo
LISTING UPDATED:
- StatusActive
- MLS #CAR4244041
- Days on Site9
- HOA Fees$106 / month
- MLS TypeResidential
- Year Built2016
- CountryCabarrus
LISTING UPDATED:
- StatusActive
- MLS #CAR4244041
- Days on Site9
- HOA Fees$106 / month
- MLS TypeResidential
- Year Built2016
- CountryCabarrus
Building Information for 6743 Fox Ridge Circle
- StoriesTwo
- Year Built2016
- Lot Size0.0000 Acres
Payment Calculator
Term
Interest
Home Price
Down Payment
The Payment Calculator is for illustrative purposes only. Read More
Property Information for 6743 Fox Ridge Circle
Summary
Location and General Information
- Coordinates: 35.505614,-80.717004
School Information
- Elementary School: Charles E. Boger
- Middle School: Northwest Cabarrus
- High School: Northwest Cabarrus
Taxes and HOA Information
- Parcel Number: 4684-83-9376-0000
- Tax Legal Description: LT 31 PARK CREEK .82AC
Virtual Tour
Parking
- Open Parking: No
Interior and Exterior Features
Interior Features
- Cooling: Central Air, Zoned, Other - See Remarks
- Heating: Central
- Appliances: Bar Fridge, Dishwasher, Disposal, Electric Oven, Exhaust Hood, Gas Range, Gas Water Heater, Microwave, Plumbed For Ice Maker, Tankless Water Heater, Wine Refrigerator
- Basement: Apartment, Daylight, Exterior Entry, Interior Entry, Partially Finished, Storage Space, Walk-Out Access, Walk-Up Access
- Fireplace Features: Living Room
- Flooring: Carpet, Tile, Vinyl, Wood
- Interior Features: Attic Walk In, Built-in Features, Cable Prewire, Drop Zone, Garden Tub, Kitchen Island, Open Floorplan, Pantry, Storage, Walk-In Closet(s), Walk-In Pantry
- Levels/Stories: Two
- Foundation: Basement
- Total Half Baths: 1
- Bathrooms Total Integer: 5
Exterior Features
- Construction Materials: Fiber Cement
- Fencing: Back Yard, Fenced
- Patio And Porch Features: Covered, Deck, Front Porch, Rear Porch, Screened
- Pool Features: None
- Road Surface Type: Concrete, Paved
- Laundry Features: Laundry Room, Main Level
- Pool Private: No
Property
Utilities
- Sewer: Septic Installed
- Water Source: Community Well
Property and Assessments
- Home Warranty: No
Green Features
Lot Information
- Above Grade Finished Area: 3485
- Lot Features: Private, Wooded
Rental
Rent Information
- Land Lease: No
Public Records for 6743 Fox Ridge Circle
Home Facts
- Beds4
- Baths4
- Above Grade Finished3,485 SqFt
- Below Grade Finished1,704 SqFt
- StoriesTwo
- Lot Size0.0000 Acres
- StyleSingle Family Residence
- Year Built2016
- APN4684-83-9376-0000
- CountyCabarrus
- ZoningAO


