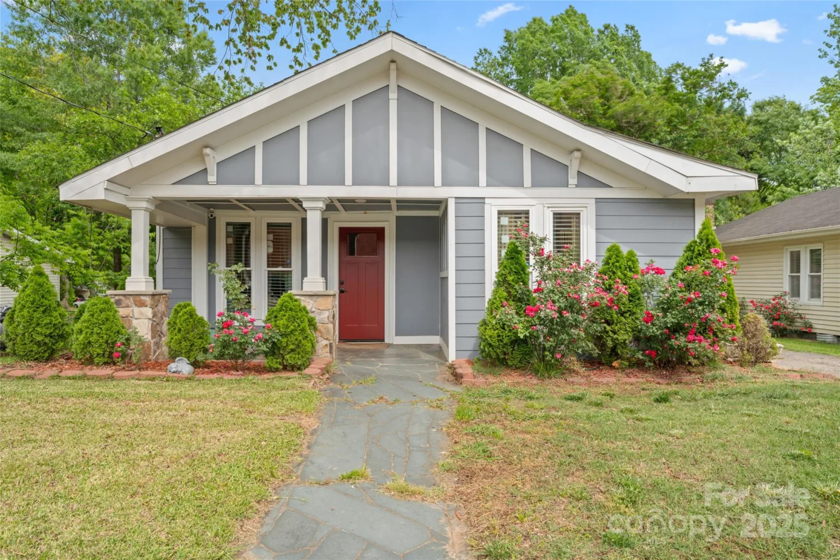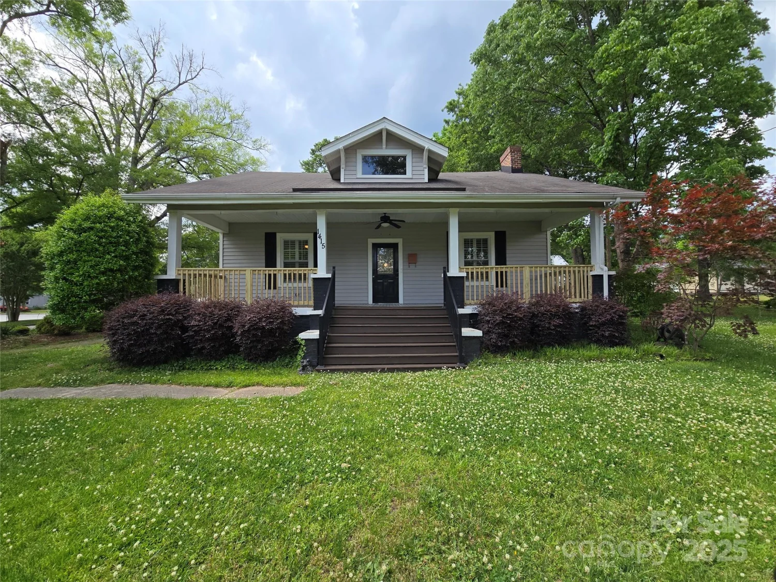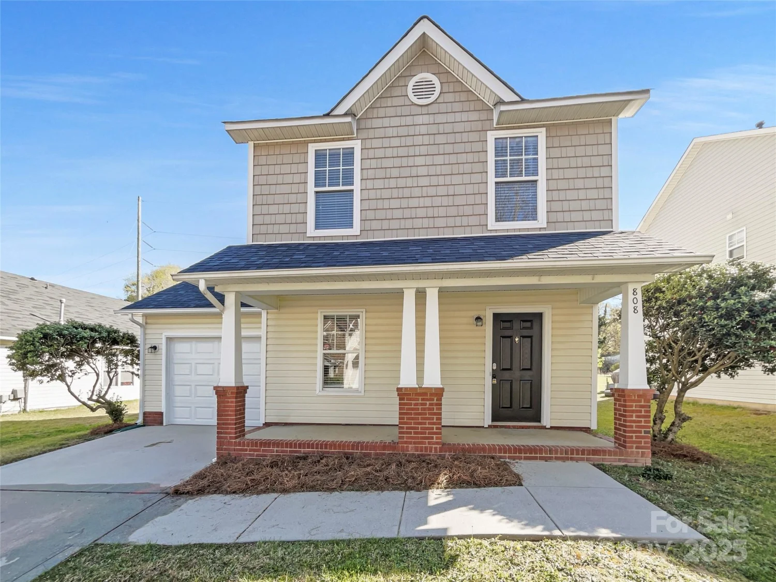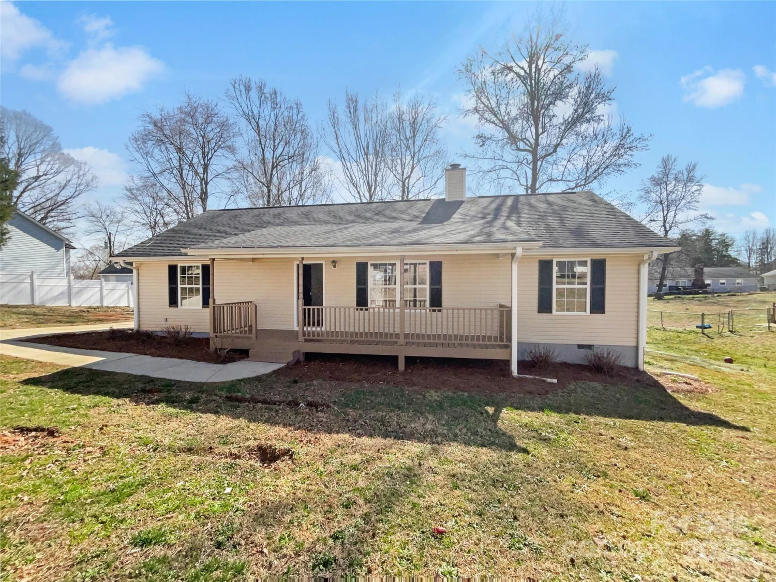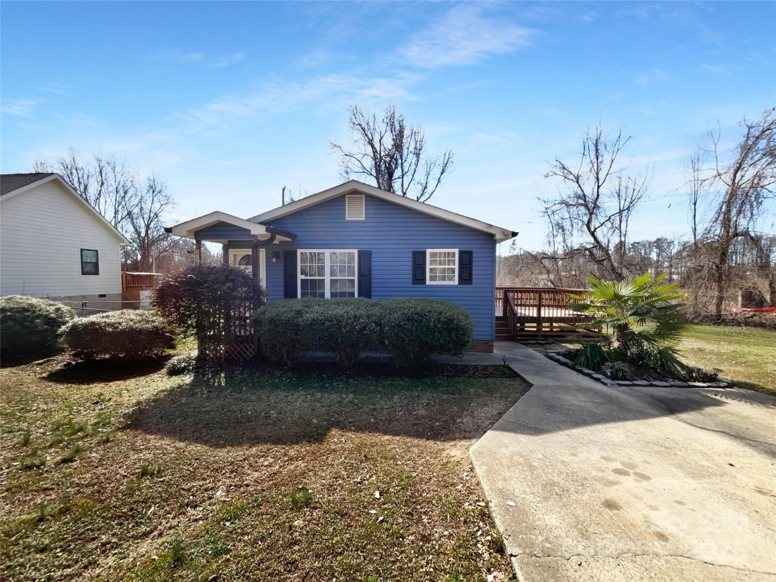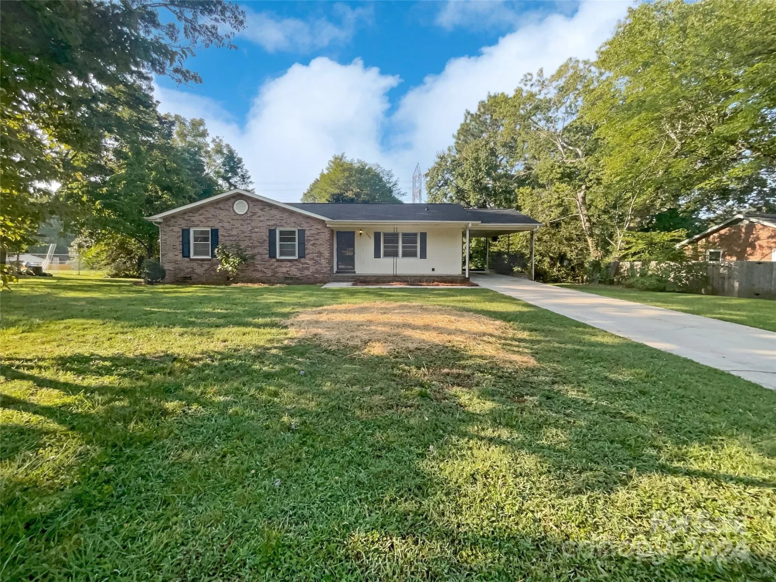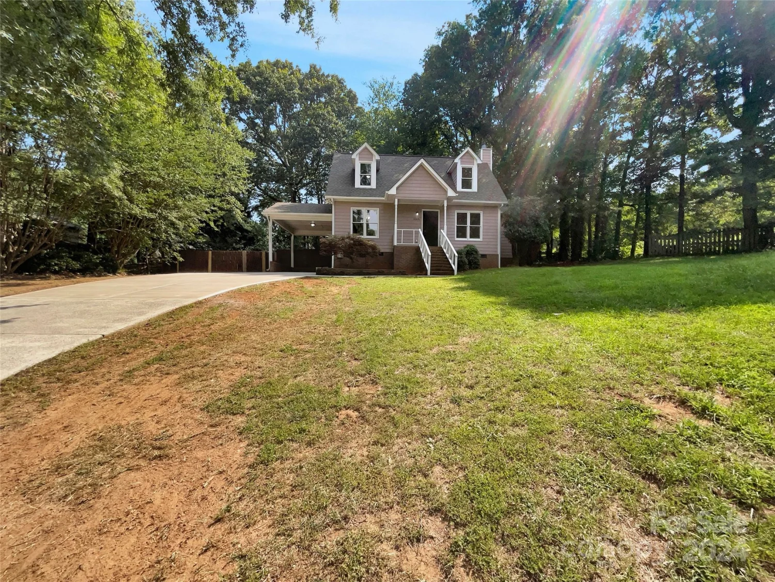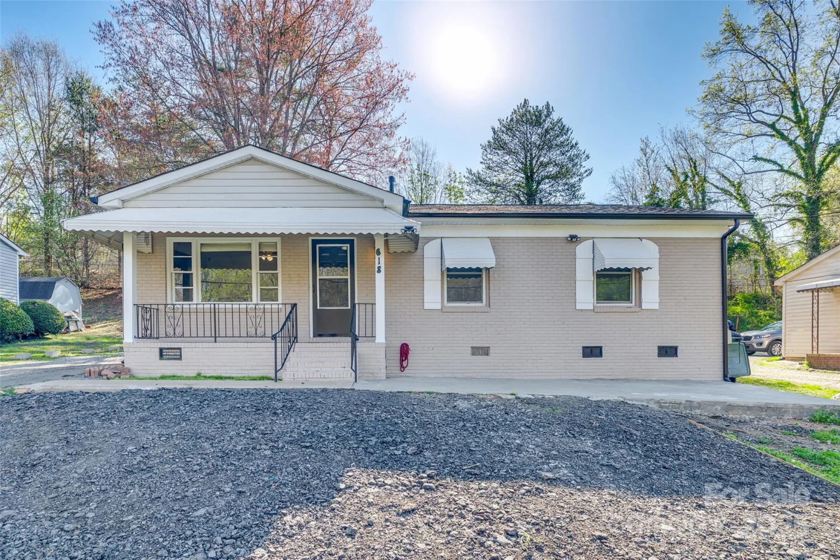1819 danbury streetGastonia, NC 28052
1819 danbury streetGastonia, NC 28052
Description
Seller may consider buyer concessions if made in an offer. Welcome to a sophisticated home adorned with a neutral color paint scheme that brings an air of calm and tranquility to the living space. As you make your way into the kitchen, your eyes will be drawn to the characteristic accent backsplash that stands out against the selection of all stainless steel appliances. The streamlined look of the kitchen creates a modern, seamless aesthetic that many homebuyers desire. This property also hosts an external storage shed, perfect for neatly stowing seasonal items and additional belongings, contributing to a clutter-free living area. Recreational activities and gatherings are a delight with the dedicated deck area, a perfect spot for outdoor grilling or to unwind in the evening. You'll also appreciate the substantial fenced-in backyard that provides peace of mind when it comes to privacy and security. Unquestionably, this home is a true gem carefully designed down to the last detail. Don’
Property Details for 1819 Danbury Street
- Subdivision ComplexMorrow Park
- Parking FeaturesDriveway, Parking Space(s)
- Property AttachedNo
LISTING UPDATED:
- StatusActive
- MLS #CAR4162569
- Days on Site256
- MLS TypeResidential
- Year Built1969
- CountryGaston
LISTING UPDATED:
- StatusActive
- MLS #CAR4162569
- Days on Site256
- MLS TypeResidential
- Year Built1969
- CountryGaston
Building Information for 1819 Danbury Street
- StoriesOne
- Year Built1969
- Lot Size0.0000 Acres
Payment Calculator
Term
Interest
Home Price
Down Payment
The Payment Calculator is for illustrative purposes only. Read More
Property Information for 1819 Danbury Street
Summary
Location and General Information
- Directions: Head east on W Franklin Blvd toward S Chester St Turn right at the 1st cross street onto S Chester St Continue onto S York St Turn right onto Clyde St Turn right onto W Hudson Blvd Turn right onto Danbury St
- Coordinates: 35.23714,-81.22006
School Information
- Elementary School: Pleasant Ridge
- Middle School: Southwest
- High School: Hunter Huss
Taxes and HOA Information
- Parcel Number: 114007
- Tax Legal Description: S C DOWNEY BLK E L 4 01 091 067 00 000
Virtual Tour
Parking
- Open Parking: Yes
Interior and Exterior Features
Interior Features
- Cooling: Central Air
- Heating: Central, Natural Gas
- Appliances: Dishwasher, Gas Range, Microwave
- Flooring: Wood
- Levels/Stories: One
- Foundation: Crawl Space
- Total Half Baths: 1
- Bathrooms Total Integer: 2
Exterior Features
- Construction Materials: Brick Partial, Vinyl
- Pool Features: None
- Road Surface Type: Asphalt, Other
- Roof Type: Composition
- Laundry Features: Utility Room
- Pool Private: No
Property
Utilities
- Sewer: Public Sewer
- Water Source: Public
Property and Assessments
- Home Warranty: No
Green Features
Lot Information
- Above Grade Finished Area: 1445
Rental
Rent Information
- Land Lease: No
Public Records for 1819 Danbury Street
Home Facts
- Beds3
- Baths1
- Above Grade Finished1,445 SqFt
- StoriesOne
- Lot Size0.0000 Acres
- StyleSingle Family Residence
- Year Built1969
- APN114007
- CountyGaston





