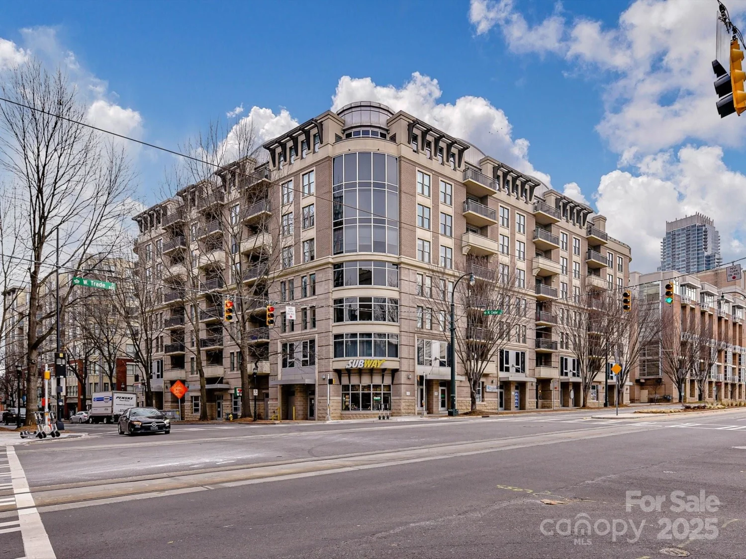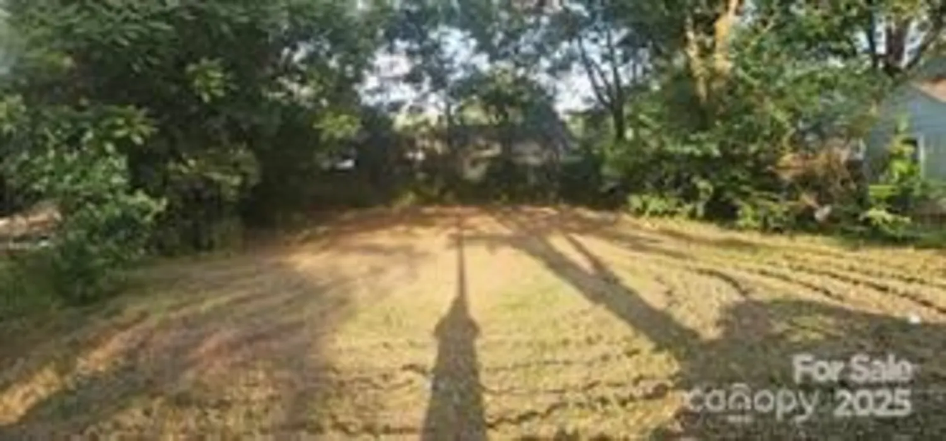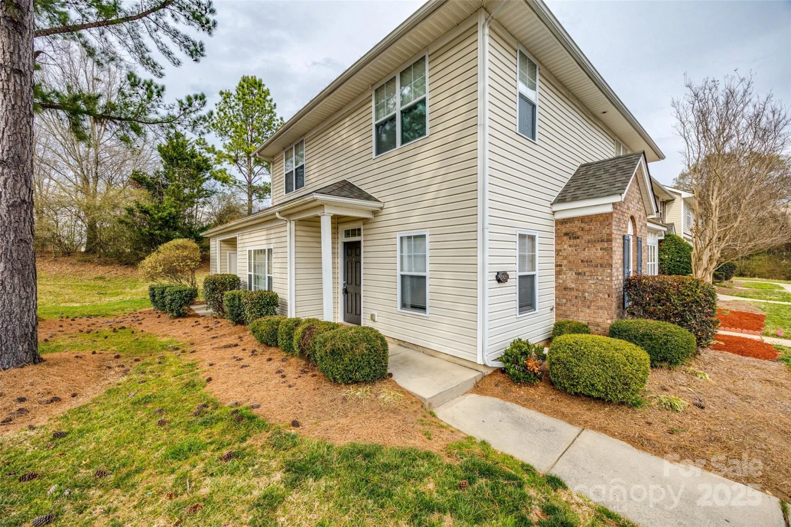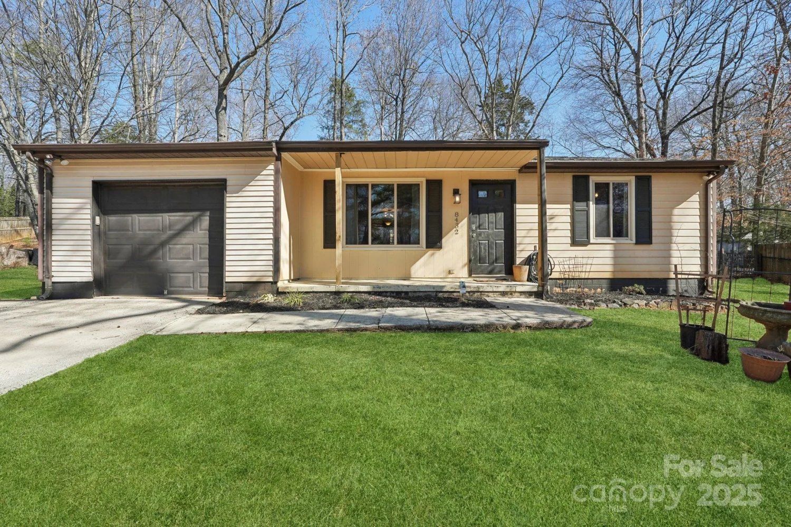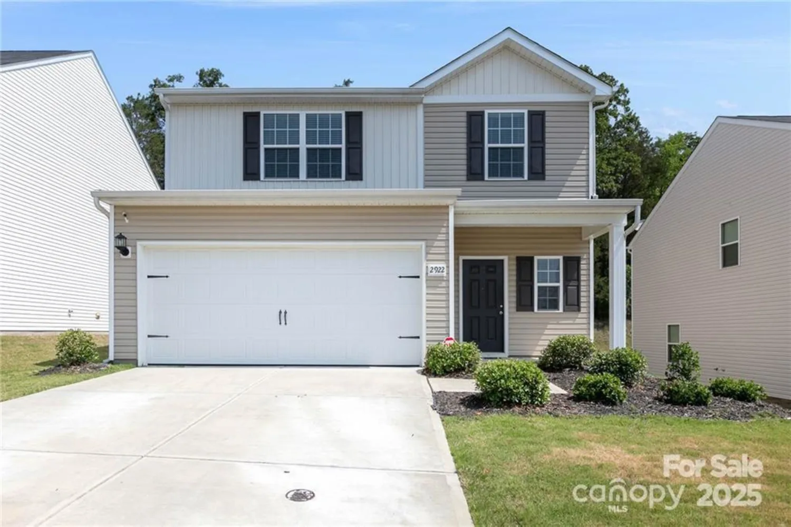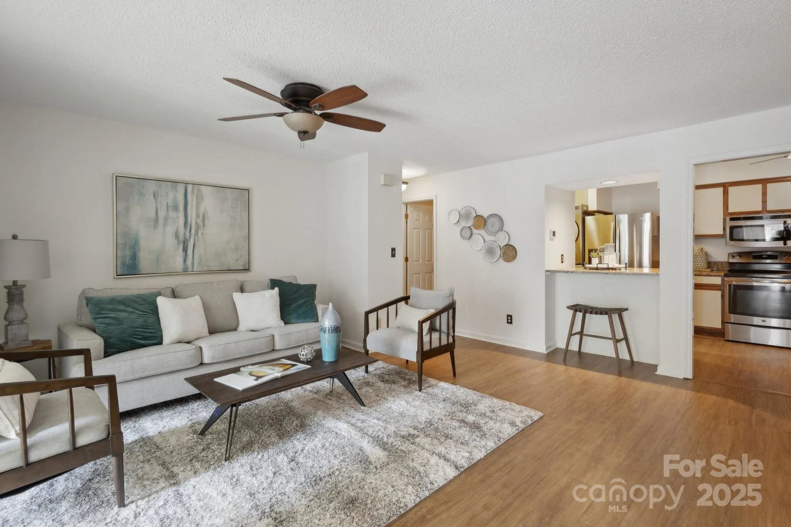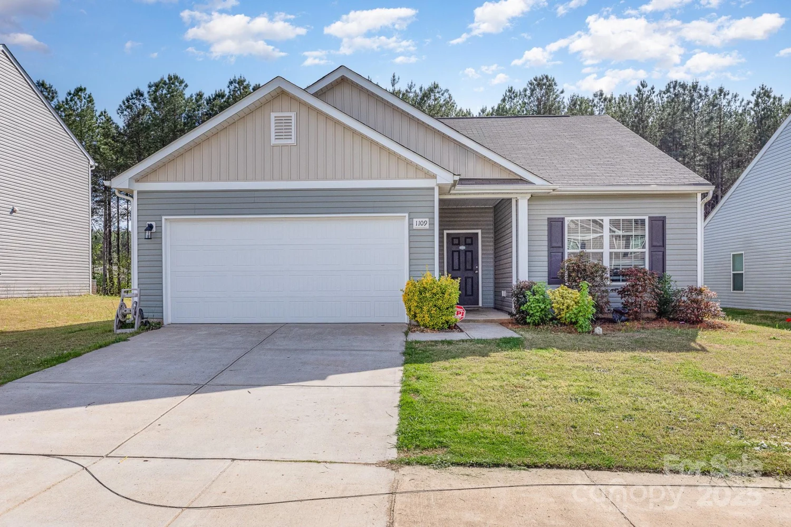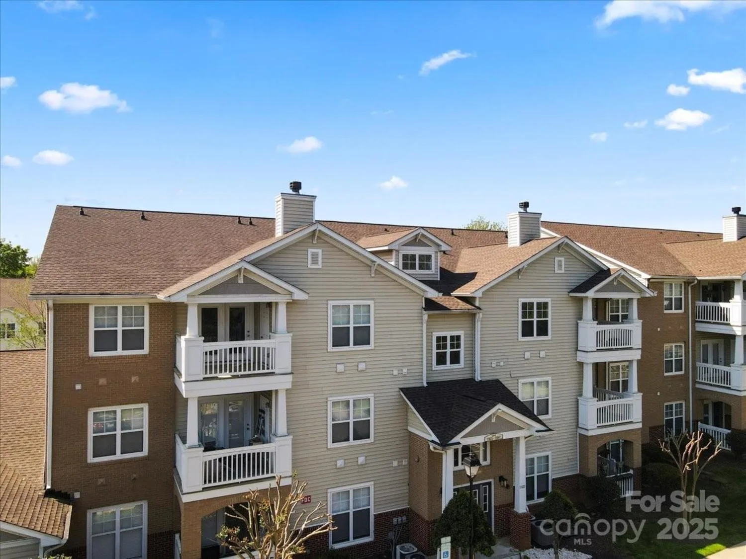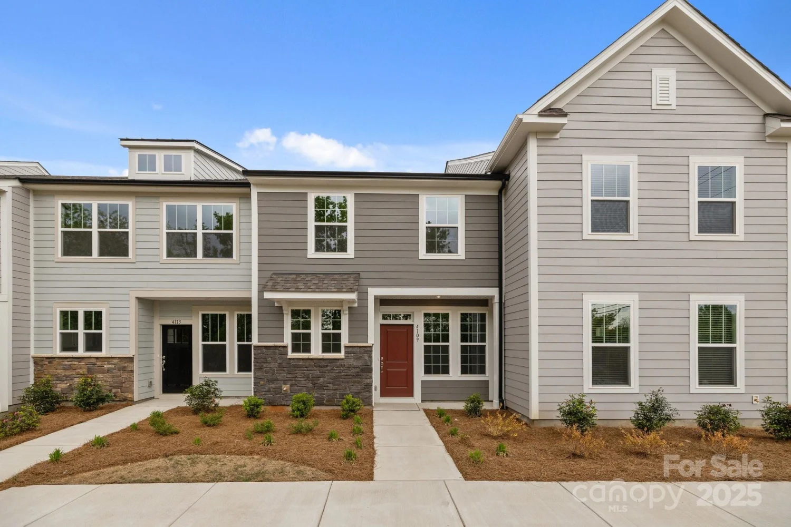1008 ribbon laneCharlotte, NC 28205
1008 ribbon laneCharlotte, NC 28205
Description
Welcome to Aveline at Orange Street! This community of 18 townhomes offers affordable living in the heart of Charlotte. You can’t get a more central location! Aveline at Orange Street is located in the historic Grier Heights community, less than 10 minutes from Uptown Charlotte, across the street from the Mint Museum Randolph and Eastover Park. This townhome includes an attached 2-car garage, open kitchen / living, large kitchen island with granite counters, maple cabinetry, stainless steel appliances, 3 bedrooms / 2 and a half bathrooms, including a primary suite with walk-in closet and dual vanities in bath. PLEASE NOTE: These townhomes are ONLY available to buyers whose household income does not exceed 80% of the Area Median Income (AMI). Must be primary occupant - NO investors. $165K in down Payment assistance available to eligible buyers. Homes are scheduled for completion in Fall of 2024!
Property Details for 1008 Ribbon Lane
- Subdivision ComplexGrier Heights
- Num Of Garage Spaces2
- Parking FeaturesAttached Garage
- Property AttachedNo
LISTING UPDATED:
- StatusActive Under Contract
- MLS #CAR4162611
- Days on Site271
- HOA Fees$210 / month
- MLS TypeResidential
- Year Built2024
- CountryMecklenburg
LISTING UPDATED:
- StatusActive Under Contract
- MLS #CAR4162611
- Days on Site271
- HOA Fees$210 / month
- MLS TypeResidential
- Year Built2024
- CountryMecklenburg
Building Information for 1008 Ribbon Lane
- StoriesTwo
- Year Built2024
- Lot Size0.0000 Acres
Payment Calculator
Term
Interest
Home Price
Down Payment
The Payment Calculator is for illustrative purposes only. Read More
Property Information for 1008 Ribbon Lane
Summary
Location and General Information
- Directions: From Center City, drive South on Randolph Rd. Turn left onto Sam Drenan Rd. Turn left onto Randolph Heights Drive. Turn right onto Acclaim. This community is located behind the Briar Creek Medical Office Buildings.
- Coordinates: 35.200028,-80.810052
School Information
- Elementary School: Billingsville / Cotswold
- Middle School: Alexander Graham
- High School: Myers Park
Taxes and HOA Information
- Parcel Number: 15701650
- Tax Legal Description: L2 M69-317
Virtual Tour
Parking
- Open Parking: No
Interior and Exterior Features
Interior Features
- Cooling: Central Air, Electric
- Heating: Electric, Heat Pump
- Appliances: Dishwasher, Disposal, Electric Oven, Electric Range, Electric Water Heater, Microwave
- Interior Features: Attic Stairs Pulldown
- Levels/Stories: Two
- Foundation: Basement
- Total Half Baths: 1
- Bathrooms Total Integer: 3
Exterior Features
- Construction Materials: Fiber Cement
- Pool Features: None
- Road Surface Type: Concrete, Paved
- Roof Type: Shingle
- Laundry Features: Electric Dryer Hookup, Upper Level, Washer Hookup
- Pool Private: No
Property
Utilities
- Sewer: Public Sewer
- Water Source: City
Property and Assessments
- Home Warranty: No
Green Features
Lot Information
- Above Grade Finished Area: 1549
Rental
Rent Information
- Land Lease: No
Public Records for 1008 Ribbon Lane
Home Facts
- Beds3
- Baths2
- Above Grade Finished1,549 SqFt
- StoriesTwo
- Lot Size0.0000 Acres
- StyleTownhouse
- Year Built2024
- APN15701650
- CountyMecklenburg


