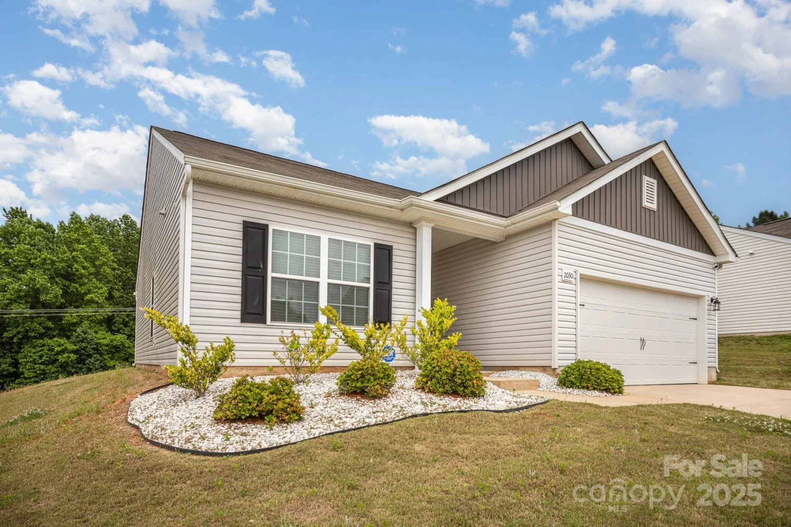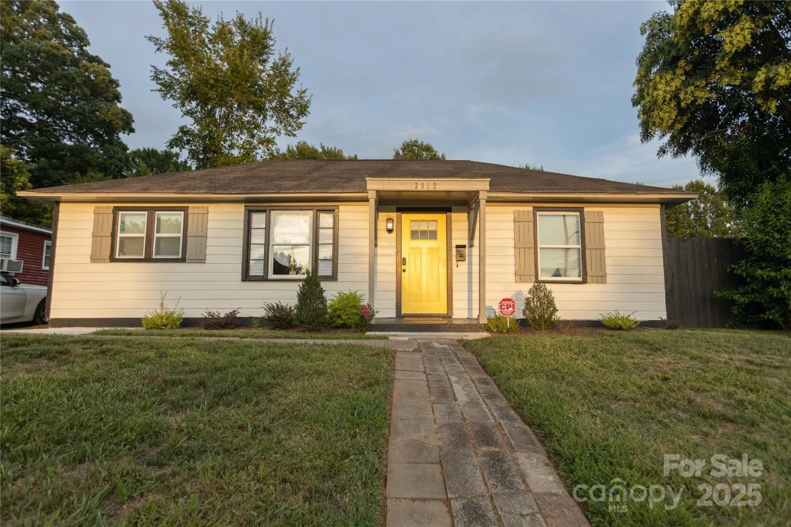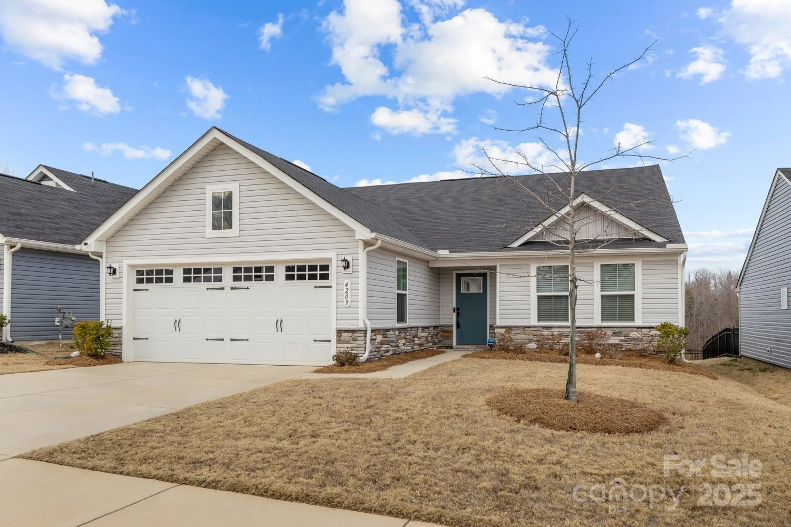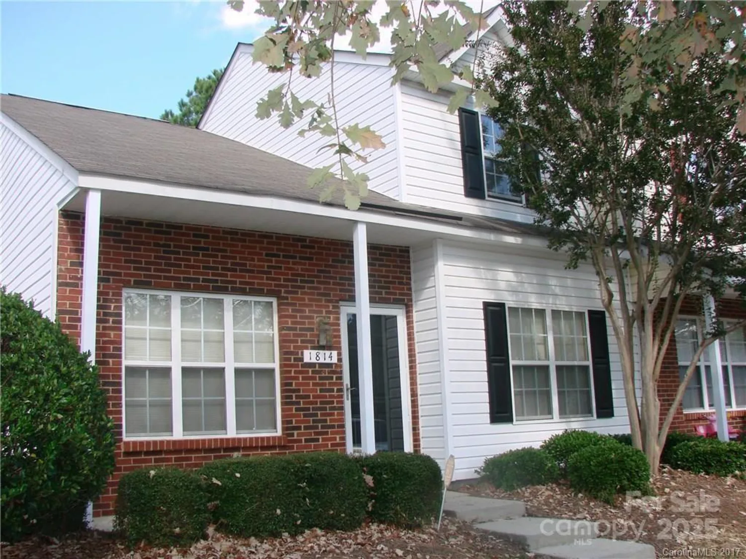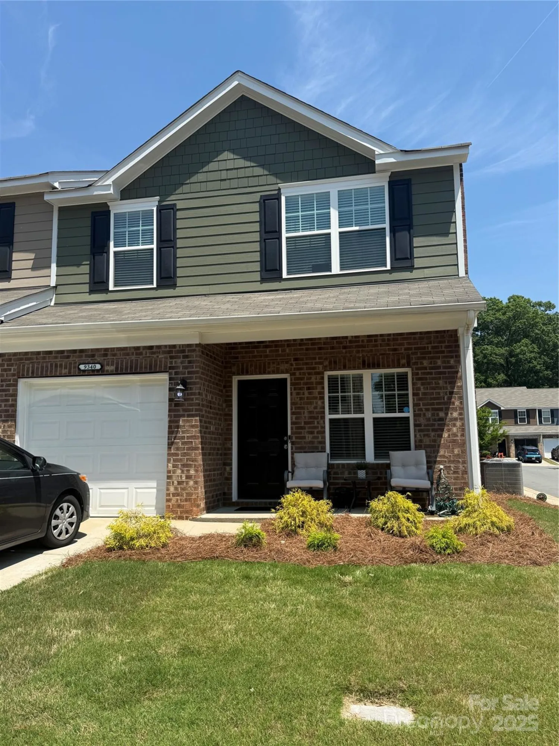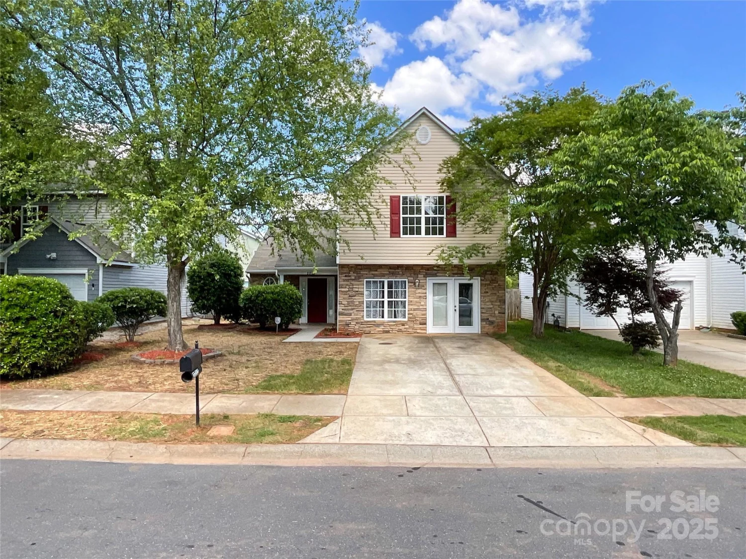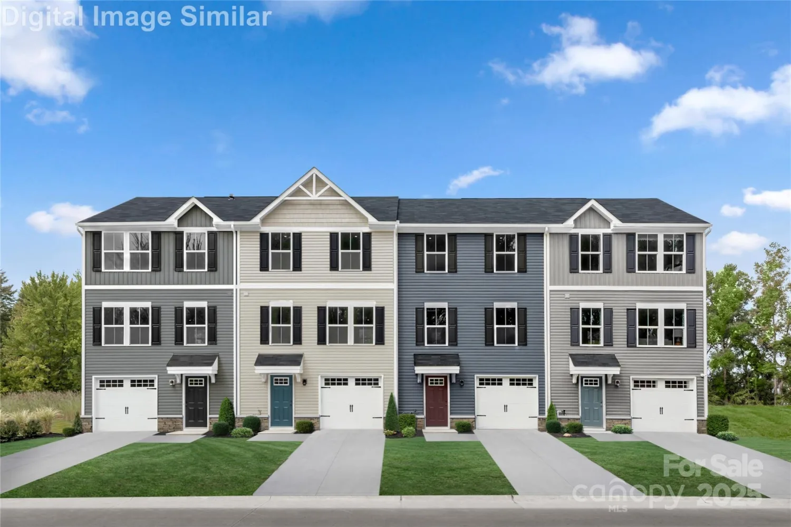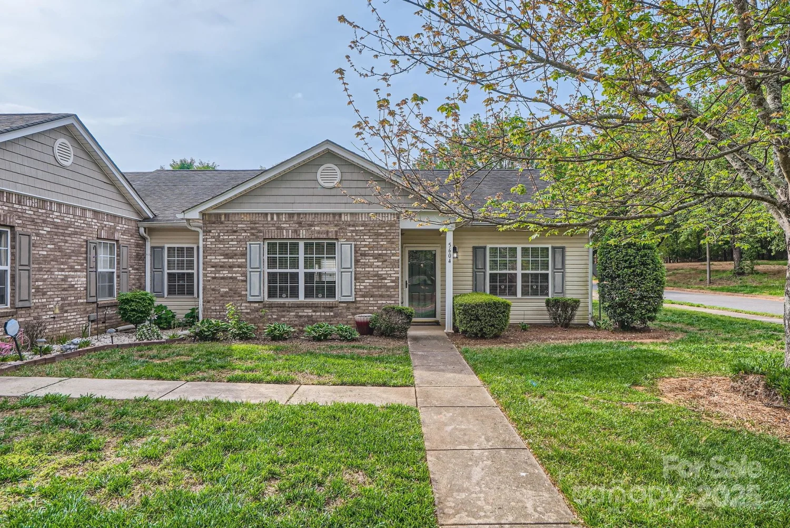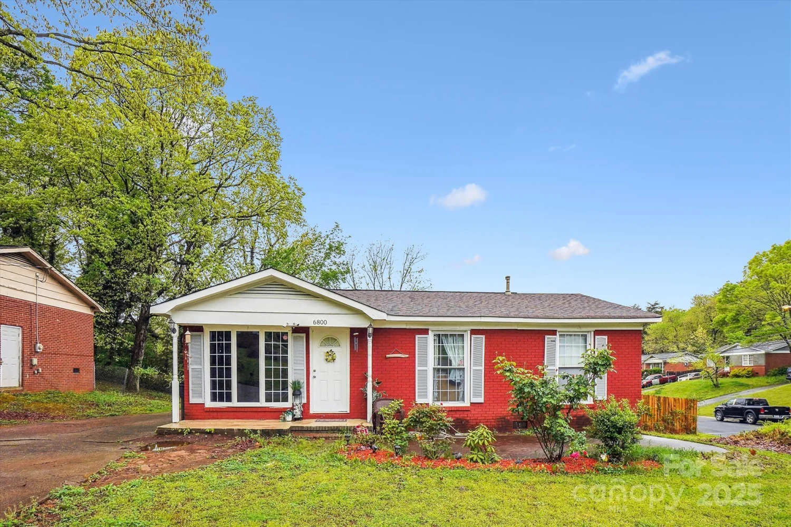11426 savannah creek driveCharlotte, NC 28273
11426 savannah creek driveCharlotte, NC 28273
Description
End-unit home in desirable Savannah Community! This home offers a private primary w/ensuite on the main level. Spacious kitchen, dining area, large living area; a nice, open, floor plan. Upstairs includes two spacious secondary bedrooms, a full bath & laundry! This home is drenched in natural light and includes all new interior - neutral - paint (easy for you to put your stamp on it), new carpet, new kitchen appliances and new light fixtures! Outside, enjoy the covered side porch for relaxing, conversation or reading a book PLUS exterior storage. Savannah features a stylish entrance into the community, clubhouse, pool and recreation area. HOA Due includes water bill. Conveniently located to 485, I-77, shopping, dining, medical, banking, and more! Washer & Dryer included!
Property Details for 11426 Savannah Creek Drive
- Subdivision ComplexSavannah Townhomes
- Architectural StyleTraditional
- ExteriorLawn Maintenance, Storage
- Parking FeaturesAssigned, Parking Lot, Parking Space(s), Other - See Remarks
- Property AttachedNo
LISTING UPDATED:
- StatusActive
- MLS #CAR4222519
- Days on Site66
- HOA Fees$275 / month
- MLS TypeResidential
- Year Built2005
- CountryMecklenburg
LISTING UPDATED:
- StatusActive
- MLS #CAR4222519
- Days on Site66
- HOA Fees$275 / month
- MLS TypeResidential
- Year Built2005
- CountryMecklenburg
Building Information for 11426 Savannah Creek Drive
- StoriesTwo
- Year Built2005
- Lot Size0.0000 Acres
Payment Calculator
Term
Interest
Home Price
Down Payment
The Payment Calculator is for illustrative purposes only. Read More
Property Information for 11426 Savannah Creek Drive
Summary
Location and General Information
- Community Features: Clubhouse, Fitness Center, Outdoor Pool, Recreation Area, Sidewalks
- Coordinates: 35.112965,-80.964997
School Information
- Elementary School: Lake Wylie
- Middle School: Southwest
- High School: Palisades
Taxes and HOA Information
- Parcel Number: 219-014-07
- Tax Legal Description: L89 M43-431
Virtual Tour
Parking
- Open Parking: No
Interior and Exterior Features
Interior Features
- Cooling: Ceiling Fan(s), Central Air
- Heating: Forced Air, Natural Gas
- Appliances: Dishwasher, Gas Water Heater, Microwave, Oven, Refrigerator with Ice Maker
- Flooring: Carpet, Hardwood
- Interior Features: Attic Stairs Pulldown
- Levels/Stories: Two
- Foundation: Slab
- Total Half Baths: 1
- Bathrooms Total Integer: 3
Exterior Features
- Construction Materials: Brick Partial, Vinyl
- Patio And Porch Features: Covered, Patio
- Pool Features: None
- Road Surface Type: Paved
- Roof Type: Shingle
- Security Features: Smoke Detector(s)
- Laundry Features: Laundry Closet, Upper Level
- Pool Private: No
Property
Utilities
- Sewer: Public Sewer
- Water Source: City
Property and Assessments
- Home Warranty: No
Green Features
Lot Information
- Above Grade Finished Area: 1453
- Lot Features: End Unit
Rental
Rent Information
- Land Lease: No
Public Records for 11426 Savannah Creek Drive
Home Facts
- Beds3
- Baths2
- Above Grade Finished1,453 SqFt
- StoriesTwo
- Lot Size0.0000 Acres
- StyleTownhouse
- Year Built2005
- APN219-014-07
- CountyMecklenburg


