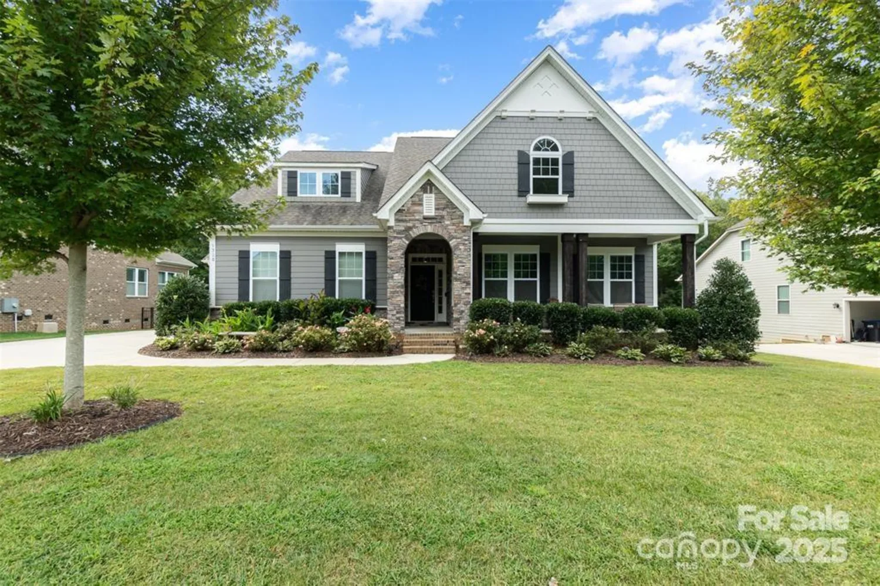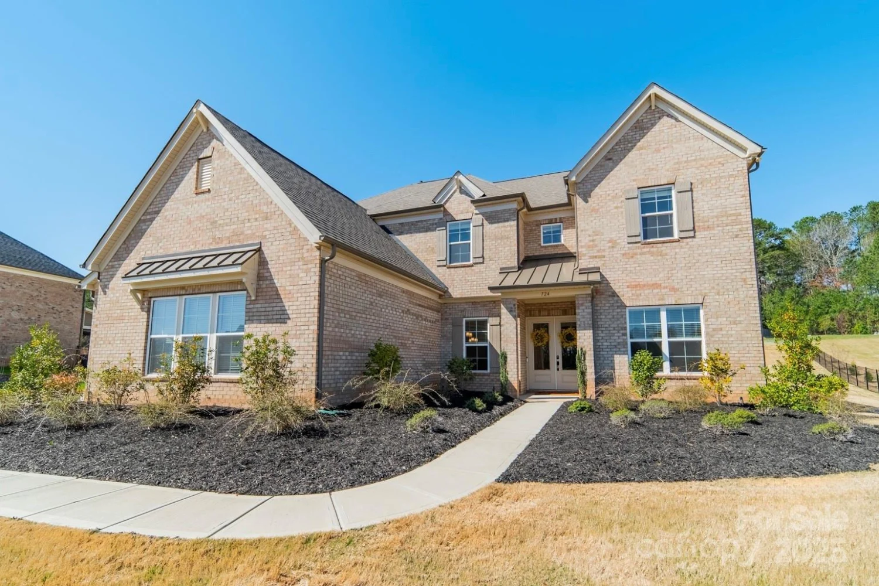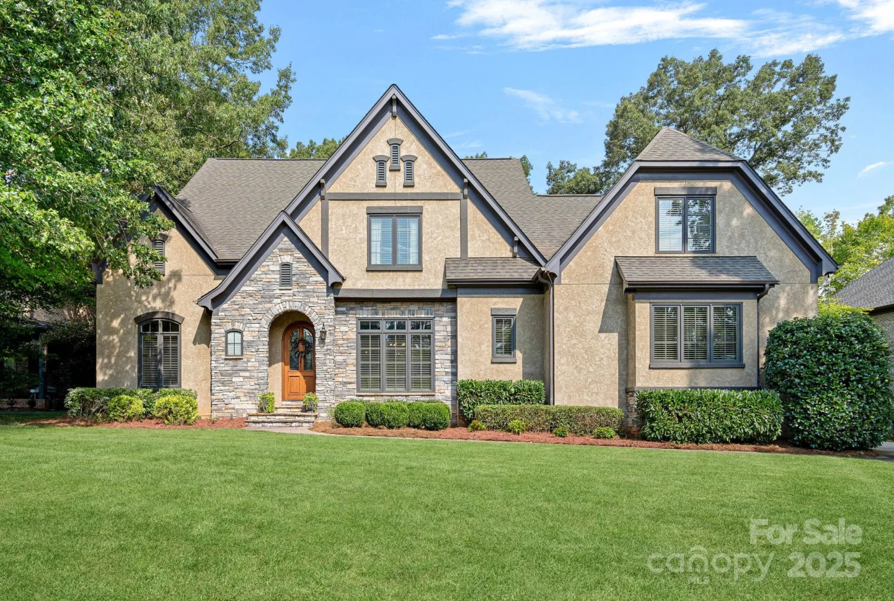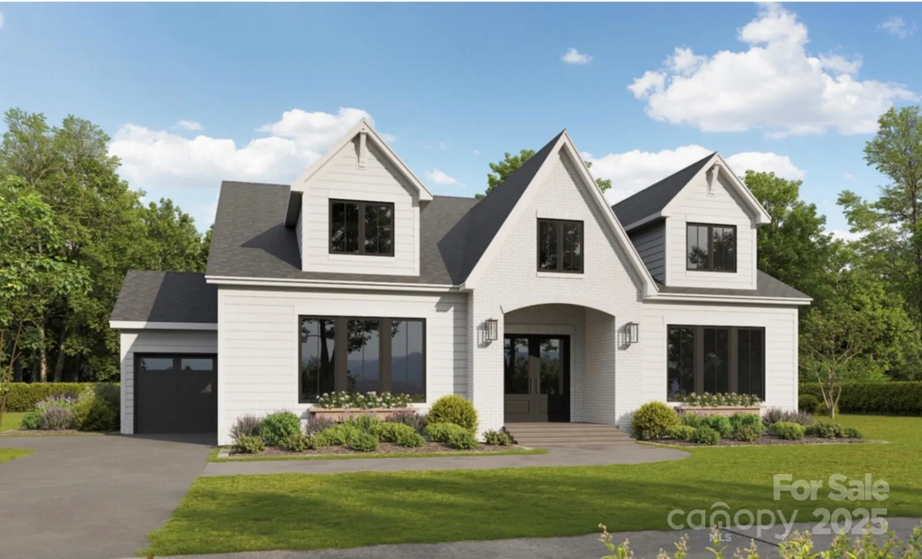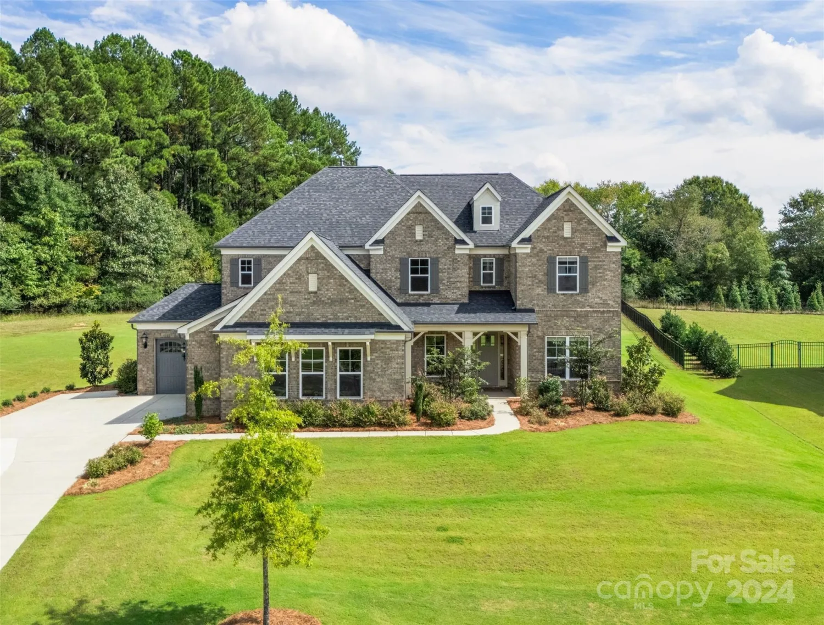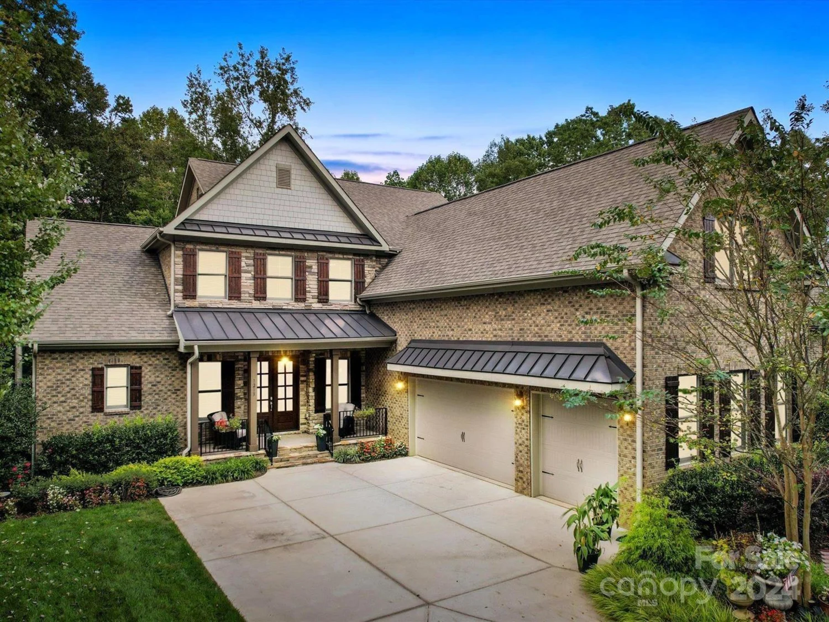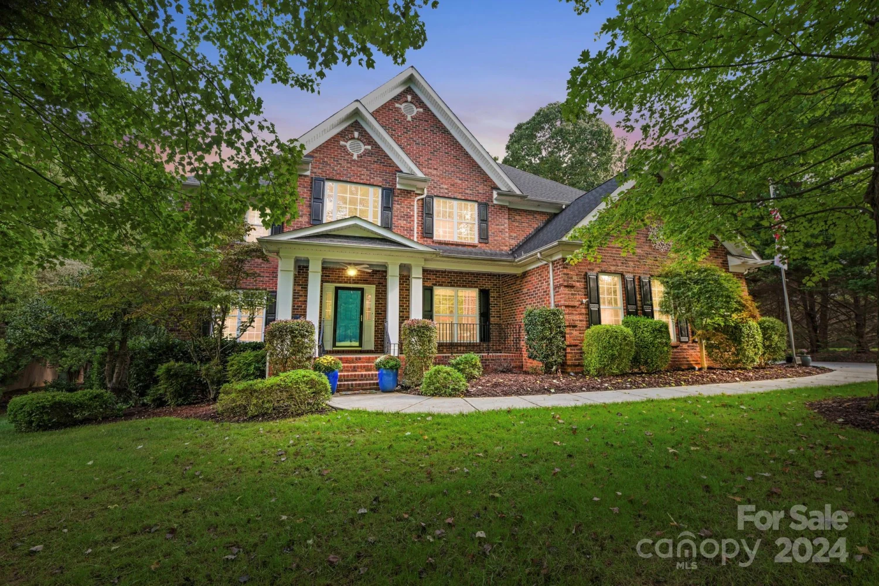1512 tarrington wayWesley Chapel, NC 28079
1512 tarrington wayWesley Chapel, NC 28079
Description
Perfection nestled in sought after Weddington School district that offers the perfect blend of luxury & comfort! As you step inside, you'll be greeted by a grand foyer that leads to an open-concept living area, perfect for entertaining guests or enjoying a quiet evening at home. Gourmet kitchen is a chef's dream, featuring high-end stainless appliances, granite countertops, ample cabinet space, and walk in pantry. This beautifully maintained home offers 5 spacious bedrooms, 4.5 bathrooms bonus room and 3 car garage. But the real star of the show is the secondary primary suite on the first floor, perfect for extended guest stays, or even for family to move in. The upstairs primary suite is a true retreat with sitting area, giant walk-in closet & spa-like bathroom. Additional features of this home include an inviting stone fireplace, hardwood floors, coffered ceilings in the family & living room, vaulted ceiling in office & tray ceiling in primary. Schedule a tour today!
Property Details for 1512 Tarrington Way
- Subdivision ComplexAnniston Grove
- ExteriorIn-Ground Irrigation
- Num Of Garage Spaces3
- Parking FeaturesAttached Garage
- Property AttachedNo
LISTING UPDATED:
- StatusClosed
- MLS #CAR4165046
- Days on Site89
- HOA Fees$700 / year
- MLS TypeResidential
- Year Built2016
- CountryUnion
Location
Listing Courtesy of Realty One Group Revolution - Katie Burton
LISTING UPDATED:
- StatusClosed
- MLS #CAR4165046
- Days on Site89
- HOA Fees$700 / year
- MLS TypeResidential
- Year Built2016
- CountryUnion
Building Information for 1512 Tarrington Way
- StoriesTwo
- Year Built2016
- Lot Size0.0000 Acres
Payment Calculator
Term
Interest
Home Price
Down Payment
The Payment Calculator is for illustrative purposes only. Read More
Property Information for 1512 Tarrington Way
Summary
Location and General Information
- Community Features: Pond, Sidewalks, Walking Trails
- Coordinates: 35.026325,-80.679408
School Information
- Elementary School: Wesley Chapel
- Middle School: Weddington
- High School: Weddington
Taxes and HOA Information
- Parcel Number: 07-123-209
- Tax Legal Description: #76 ANNISTON GROVE OPCJ178
Virtual Tour
Parking
- Open Parking: No
Interior and Exterior Features
Interior Features
- Cooling: Central Air
- Heating: Heat Pump
- Appliances: Bar Fridge, Dishwasher, Disposal, Exhaust Fan, Exhaust Hood, Gas Cooktop, Gas Range, Gas Water Heater, Microwave, Plumbed For Ice Maker, Tankless Water Heater, Wall Oven
- Fireplace Features: Family Room, Gas Log
- Flooring: Carpet, Tile, Wood
- Interior Features: Attic Stairs Pulldown, Cable Prewire, Drop Zone, Entrance Foyer, Garden Tub, Kitchen Island, Open Floorplan, Storage, Walk-In Closet(s), Walk-In Pantry
- Levels/Stories: Two
- Foundation: Crawl Space
- Total Half Baths: 1
- Bathrooms Total Integer: 5
Exterior Features
- Construction Materials: Brick Full
- Patio And Porch Features: Covered, Deck, Front Porch
- Pool Features: None
- Road Surface Type: Concrete, Paved
- Roof Type: Shingle
- Laundry Features: Electric Dryer Hookup, Laundry Room, Upper Level
- Pool Private: No
Property
Utilities
- Sewer: Public Sewer
- Water Source: City
Property and Assessments
- Home Warranty: No
Green Features
Lot Information
- Above Grade Finished Area: 4170
- Lot Features: Level, Wooded
Rental
Rent Information
- Land Lease: No
Public Records for 1512 Tarrington Way
Home Facts
- Beds5
- Baths4
- Above Grade Finished4,170 SqFt
- StoriesTwo
- Lot Size0.0000 Acres
- StyleSingle Family Residence
- Year Built2016
- APN07-123-209
- CountyUnion
- ZoningAJ0


