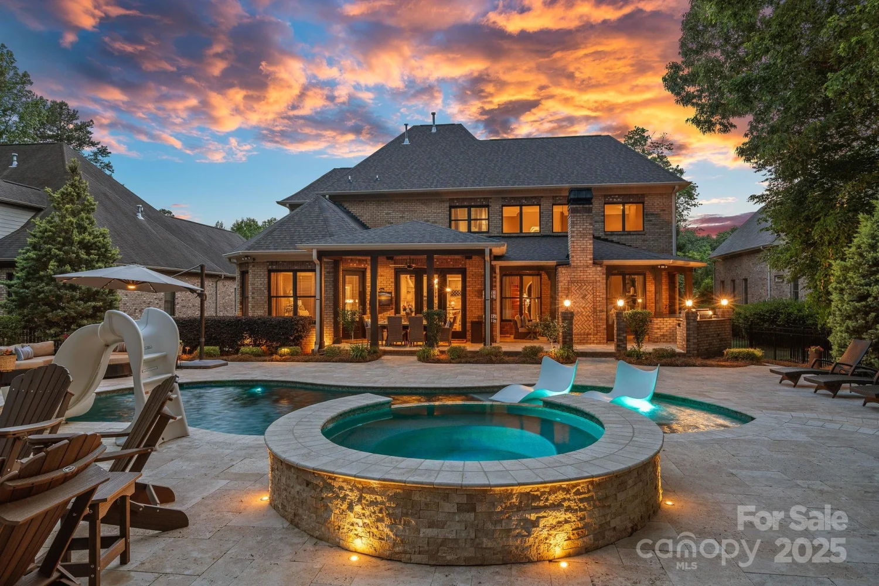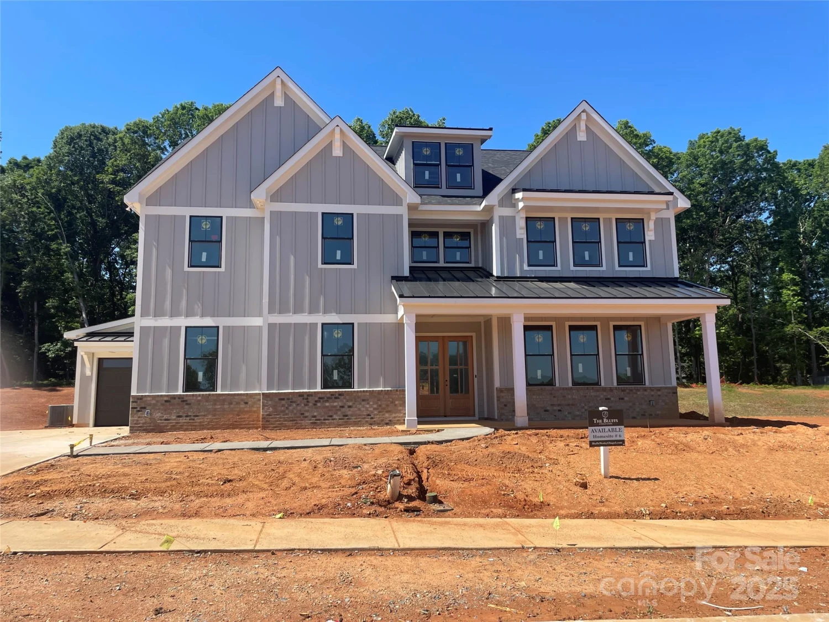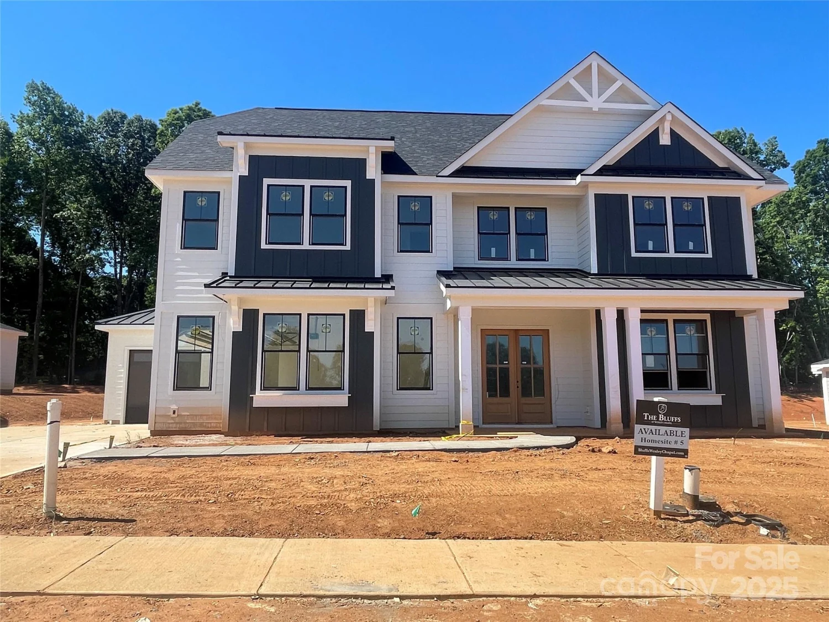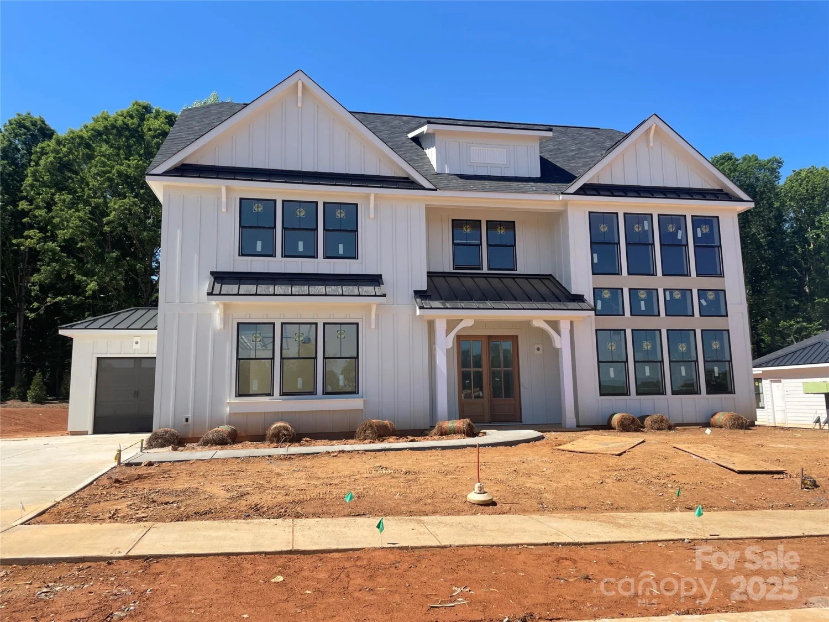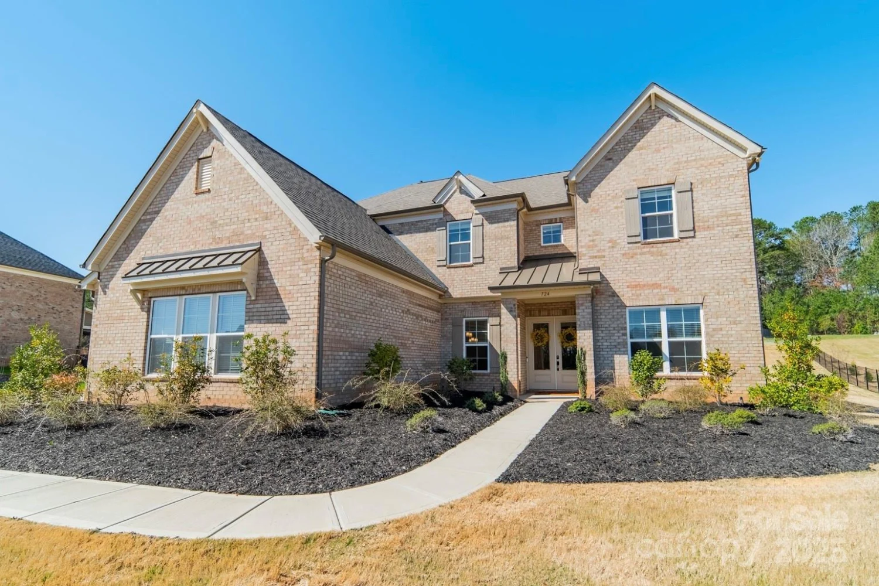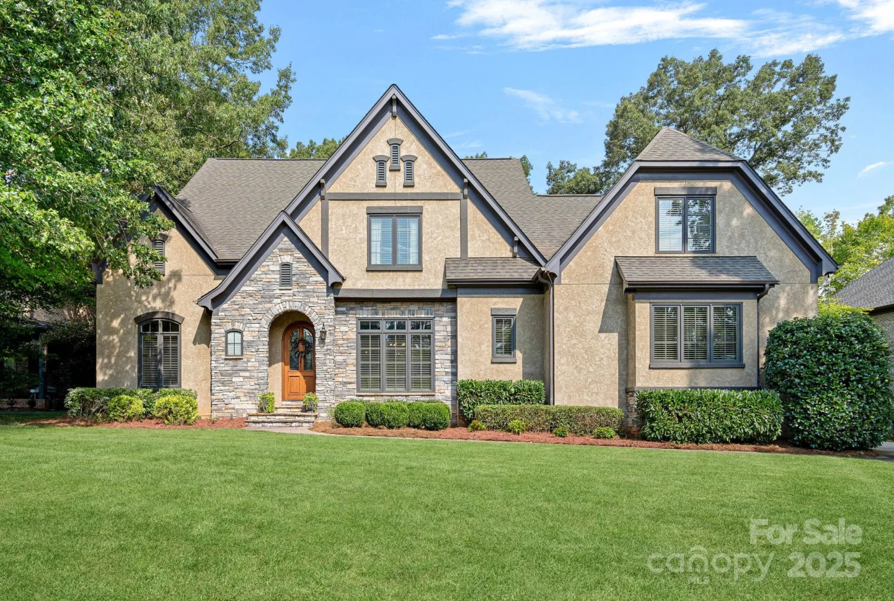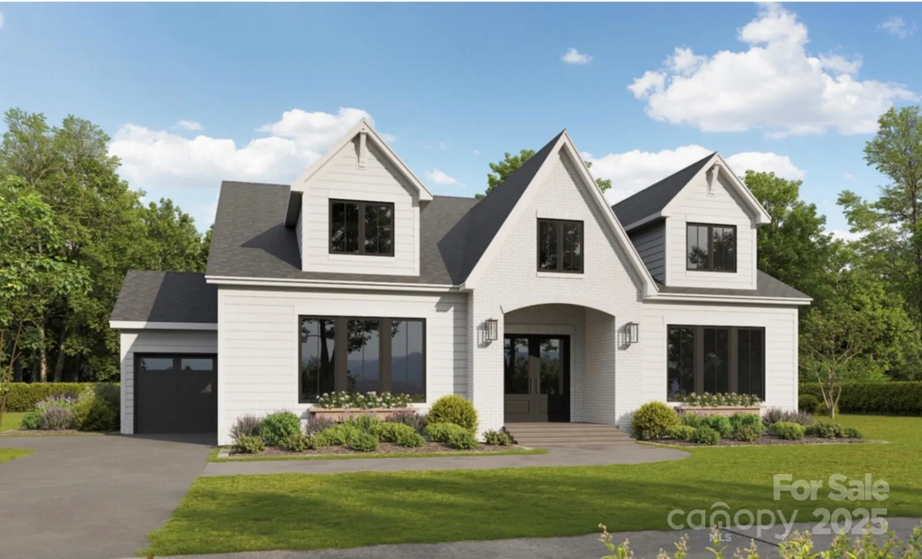705 cavesson wayWesley Chapel, NC 28110
705 cavesson wayWesley Chapel, NC 28110
Description
Welcome to this stunning 4-bedroom, 3.5-bath modern home, perfectly set on one serene acre surrounded by woods. The enormous kitchen features high-end KitchenAid appliances and a gas range. The expansive kitchen island flows seamlessly into an open floor plan that's ideal for entertaining. The main-level primary bedroom offers a luxurious bath with a rainfall shower and exquisite finishes throughout. Relax on the peaceful screened porch or in the professionally landscaped yard, perfect for outdoor entertaining. This Smart Home has the latest technology including keyless entry, Nest thermostats, and wireless access points on both floors. In home audio and Sonos-adaptable speakers add to the amazing features of this home. Movie night just got better in the surround-sound ready bonus/media room. Located in the sought-after Weddington High School district of Union County you'll be close to shopping and have easy access to Providence Rd., I-485, and Hwy 74.
Property Details for 705 Cavesson Way
- Subdivision ComplexCavesson
- Architectural StyleTransitional
- Num Of Garage Spaces3
- Parking FeaturesAttached Garage
- Property AttachedNo
LISTING UPDATED:
- StatusClosed
- MLS #CAR4188244
- Days on Site2
- MLS TypeResidential
- Year Built2021
- CountryUnion
Location
Listing Courtesy of Keller Williams Ballantyne Area - Brett Dunleavy
LISTING UPDATED:
- StatusClosed
- MLS #CAR4188244
- Days on Site2
- MLS TypeResidential
- Year Built2021
- CountryUnion
Building Information for 705 Cavesson Way
- StoriesTwo
- Year Built2021
- Lot Size0.0000 Acres
Payment Calculator
Term
Interest
Home Price
Down Payment
The Payment Calculator is for illustrative purposes only. Read More
Property Information for 705 Cavesson Way
Summary
Location and General Information
- Community Features: Sidewalks, Street Lights
- Coordinates: 34.99208004,-80.67518264
School Information
- Elementary School: Wesley Chapel
- Middle School: Weddington
- High School: Weddington
Taxes and HOA Information
- Parcel Number: 06-027-169
- Tax Legal Description: #28 CAVESSON MAP 1 OPCP682-6 84
Virtual Tour
Parking
- Open Parking: No
Interior and Exterior Features
Interior Features
- Cooling: Central Air
- Heating: Floor Furnace
- Appliances: Dishwasher, Disposal, Gas Range, Ice Maker, Microwave
- Fireplace Features: Living Room
- Flooring: Carpet, Hardwood, Tile
- Interior Features: Attic Finished, Attic Other
- Levels/Stories: Two
- Window Features: Insulated Window(s)
- Foundation: Slab
- Total Half Baths: 1
- Bathrooms Total Integer: 4
Exterior Features
- Construction Materials: Brick Full
- Patio And Porch Features: Covered, Rear Porch, Screened
- Pool Features: None
- Road Surface Type: Concrete, Paved
- Roof Type: Shingle
- Laundry Features: Mud Room, Laundry Room
- Pool Private: No
Property
Utilities
- Sewer: Public Sewer
- Utilities: Gas
- Water Source: City
Property and Assessments
- Home Warranty: No
Green Features
Lot Information
- Above Grade Finished Area: 4164
- Lot Features: Level, Wooded
Rental
Rent Information
- Land Lease: No
Public Records for 705 Cavesson Way
Home Facts
- Beds4
- Baths3
- Above Grade Finished4,164 SqFt
- StoriesTwo
- Lot Size0.0000 Acres
- StyleSingle Family Residence
- Year Built2021
- APN06-027-169
- CountyUnion
- ZoningNEC


