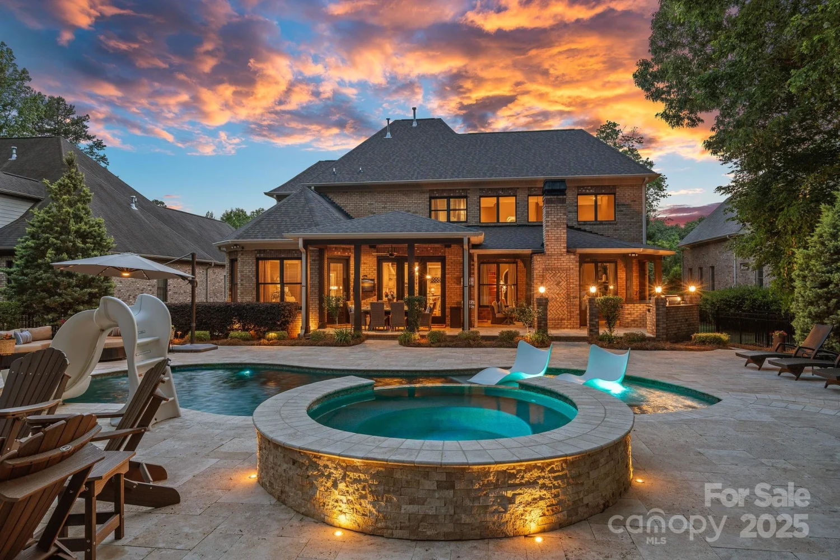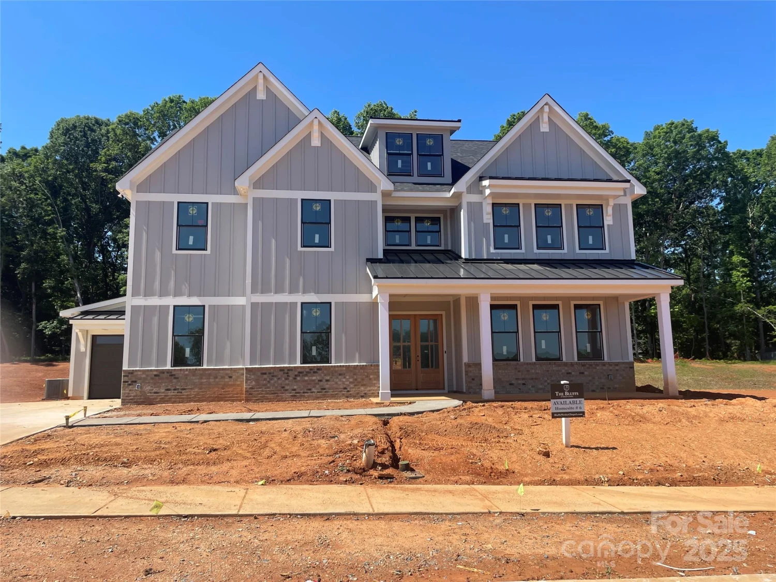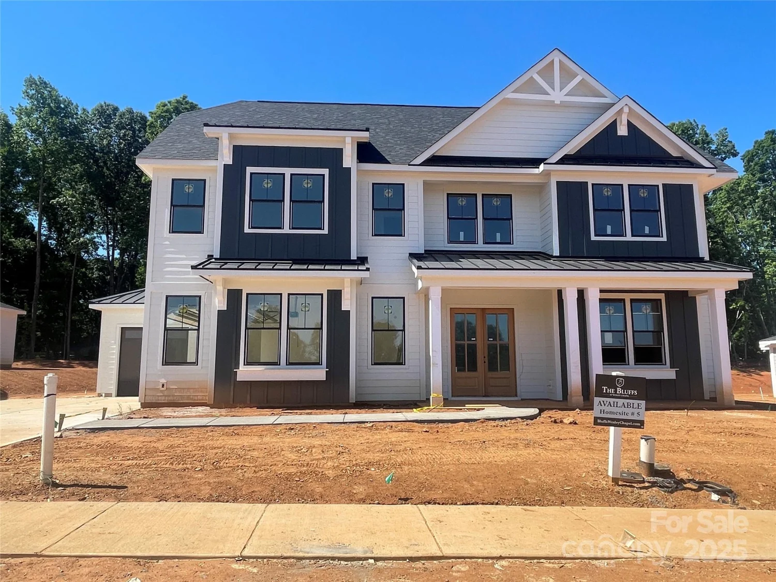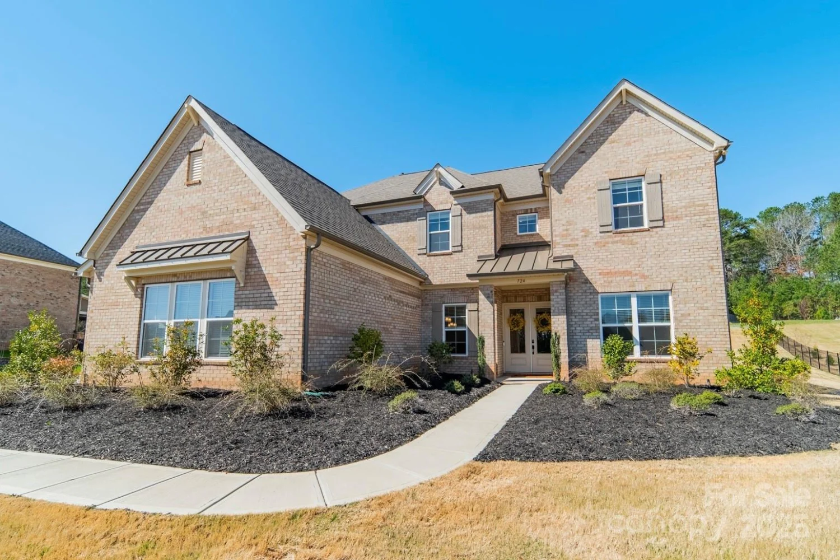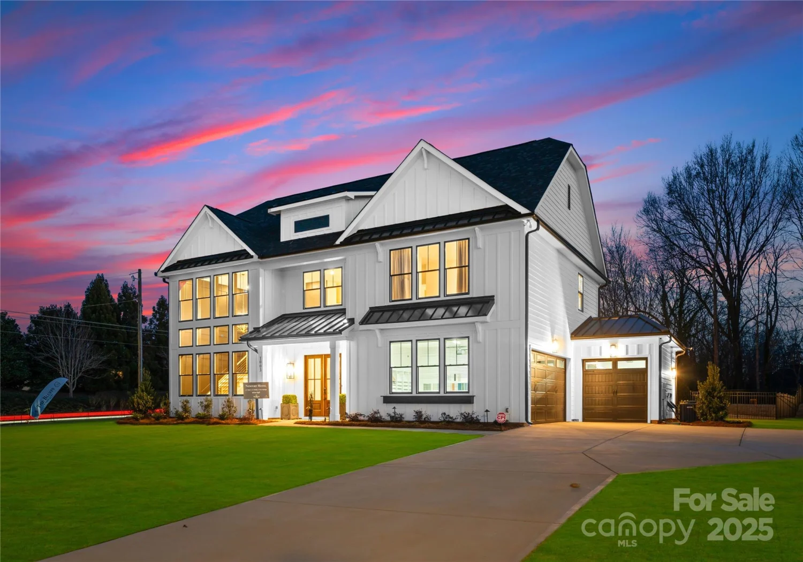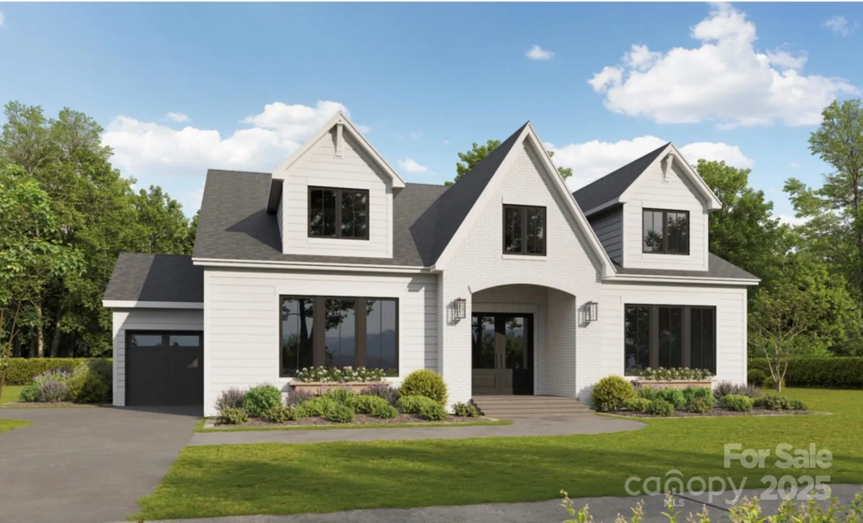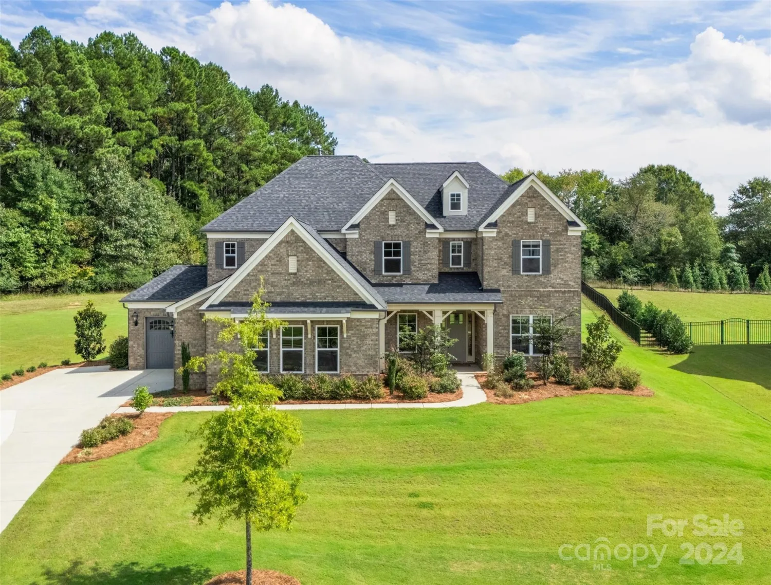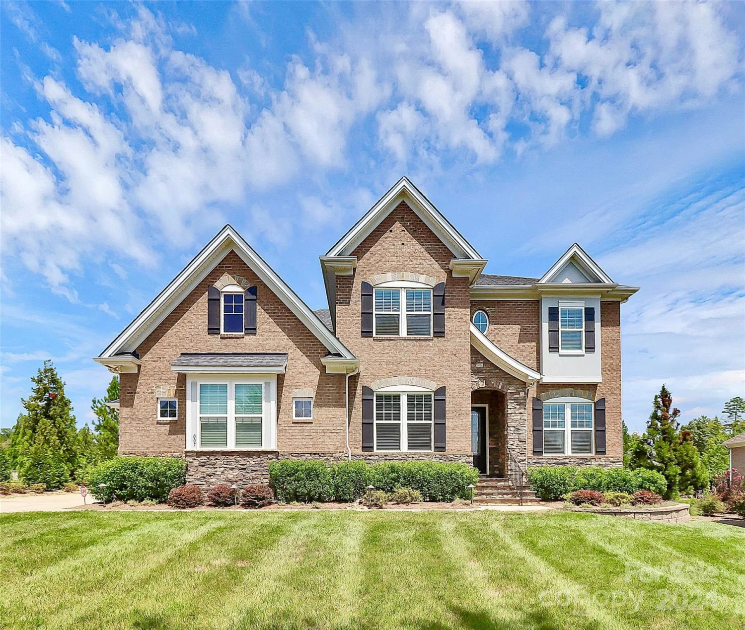1015 kendall drive 4Wesley Chapel, NC 28173
1015 kendall drive 4Wesley Chapel, NC 28173
Description
Experience modern luxury in a serene setting! This 4,500-square-foot home seamlessly blends elegance and functionality with an open floor plan and high-end finishes. The designer kitchen is a chef’s dream, featuring a Sub Zero Refrigerator, Wolf double oven, cooktop, microwave, Cove dishwasher, and an oversized island. A convenient scullery with a sink and dishwasher adds to the kitchen’s practicality. A wine room, a guest suite on the main floor, and a mudroom with cubbies further enhance the home’s functionality. The luxurious first-floor owner’s suite boasts a spa-like bath with a floating tub and an oversized dual-head shower. Upstairs, spacious bedrooms with walk-in closets and a loft provide versatility. Enjoy seamless indoor-outdoor living with a private backyard, covered patio, and built-in fireplace. Ideally situated near Wesley Chapel’s vibrant hub of shopping and dining, this home offers the perfect blend of sophistication and convenience. Schedule your private tour today!
Property Details for 1015 Kendall Drive 4
- Subdivision ComplexThe Bluffs at Wesley Chapel
- Architectural StyleTransitional
- ExteriorIn-Ground Irrigation
- Num Of Garage Spaces3
- Parking FeaturesDriveway, Attached Garage, Garage Door Opener, Keypad Entry
- Property AttachedNo
LISTING UPDATED:
- StatusActive
- MLS #CAR4207357
- Days on Site149
- HOA Fees$1,300 / year
- MLS TypeResidential
- Year Built2025
- CountryUnion
Location
Listing Courtesy of Better Homes and Garden Real Estate Paracle - Michael O'Brien
LISTING UPDATED:
- StatusActive
- MLS #CAR4207357
- Days on Site149
- HOA Fees$1,300 / year
- MLS TypeResidential
- Year Built2025
- CountryUnion
Building Information for 1015 Kendall Drive 4
- StoriesTwo
- Year Built2025
- Lot Size0.0000 Acres
Payment Calculator
Term
Interest
Home Price
Down Payment
The Payment Calculator is for illustrative purposes only. Read More
Property Information for 1015 Kendall Drive 4
Summary
Location and General Information
- Directions: From HWY 16/Providence Rd. south bound, turn left onto New Town Road, Right onto Billy Howie Rd., right onto Kendall Dr.
- Coordinates: 34.97390409,-80.68635774
School Information
- Elementary School: Wesley Chapel
- Middle School: Cuthbertson
- High School: Cuthbertson
Taxes and HOA Information
- Parcel Number: 06051279
- Tax Legal Description: Lot 4 The Bluffs at Wesley Chapel
Virtual Tour
Parking
- Open Parking: No
Interior and Exterior Features
Interior Features
- Cooling: Central Air
- Heating: Central
- Appliances: Bar Fridge, Convection Oven, Dishwasher, Disposal, Exhaust Hood, Gas Range, Indoor Grill, Microwave, Oven, Refrigerator with Ice Maker, Tankless Water Heater
- Fireplace Features: Living Room, Porch
- Flooring: Carpet, Laminate, Tile
- Interior Features: Attic Stairs Pulldown, Breakfast Bar, Built-in Features, Entrance Foyer, Kitchen Island, Open Floorplan, Walk-In Pantry
- Levels/Stories: Two
- Other Equipment: Network Ready
- Window Features: Insulated Window(s)
- Foundation: Slab
- Total Half Baths: 1
- Bathrooms Total Integer: 5
Exterior Features
- Construction Materials: Fiber Cement
- Patio And Porch Features: Covered, Front Porch, Rear Porch
- Pool Features: None
- Road Surface Type: Concrete, Paved
- Roof Type: Shingle
- Laundry Features: Laundry Room, Main Level, Upper Level
- Pool Private: No
Property
Utilities
- Sewer: Public Sewer
- Utilities: Cable Available, Fiber Optics
- Water Source: City
Property and Assessments
- Home Warranty: No
Green Features
Lot Information
- Above Grade Finished Area: 4554
- Lot Features: Wooded
Multi Family
- # Of Units In Community: 4
Rental
Rent Information
- Land Lease: No
Public Records for 1015 Kendall Drive 4
Home Facts
- Beds5
- Baths4
- Above Grade Finished4,554 SqFt
- StoriesTwo
- Lot Size0.0000 Acres
- StyleSingle Family Residence
- Year Built2025
- APN06051279
- CountyUnion


