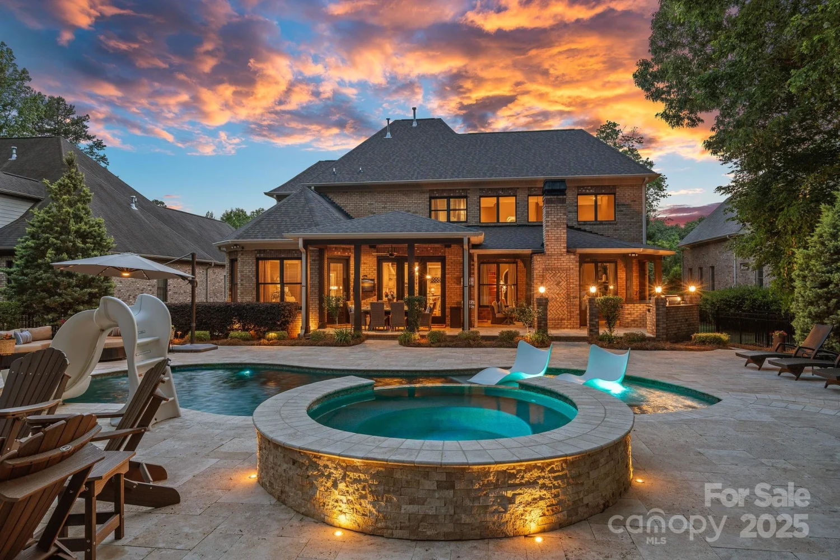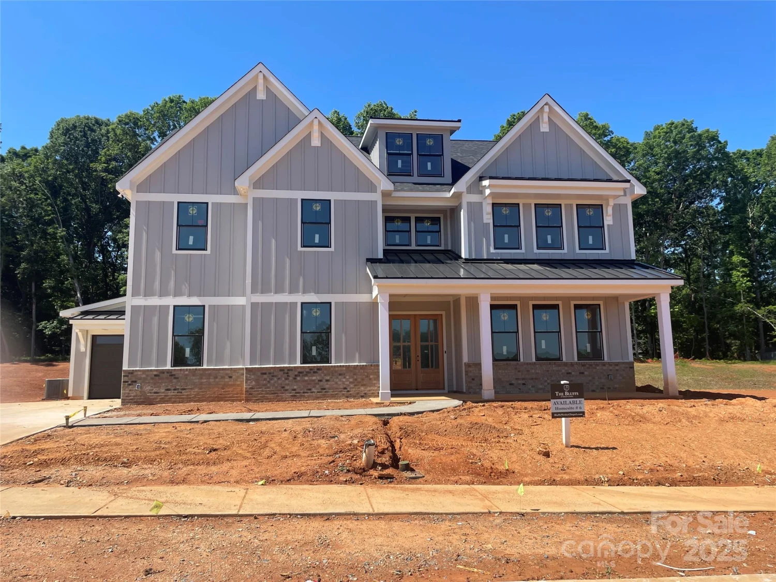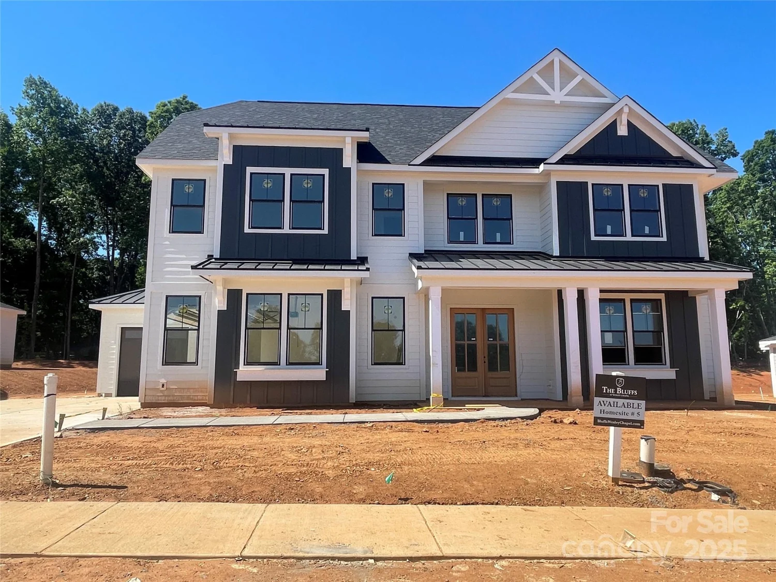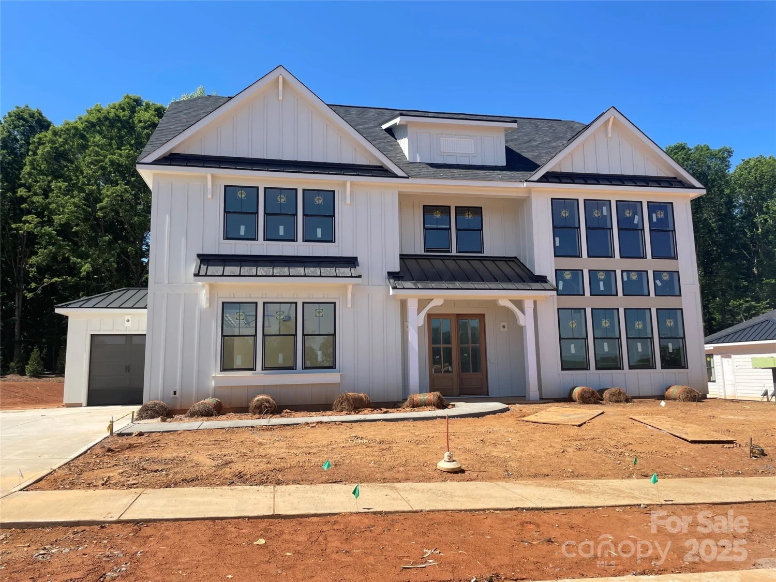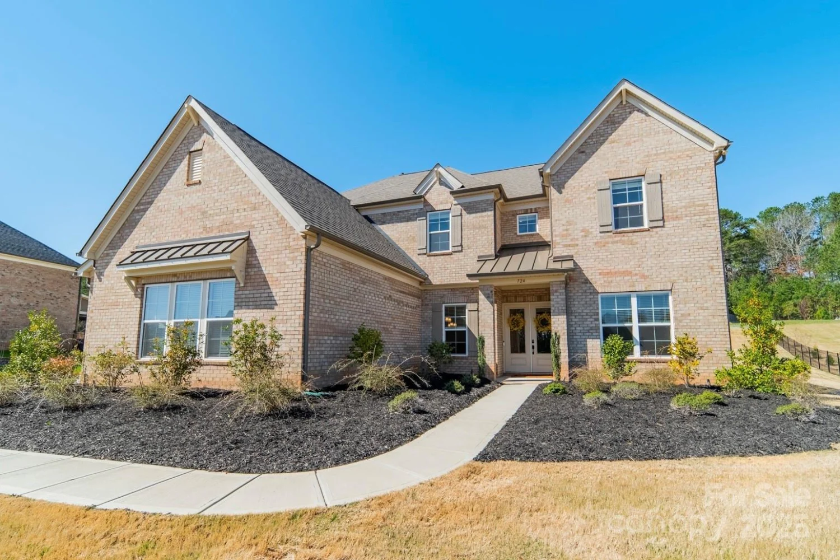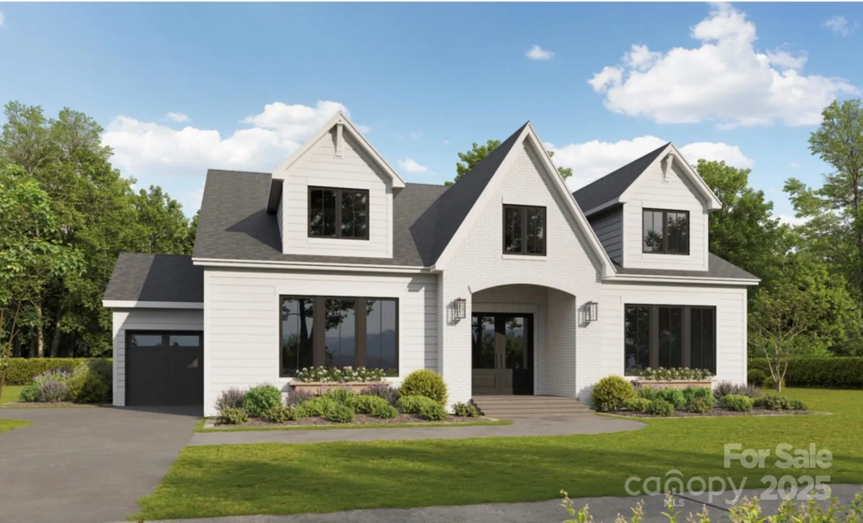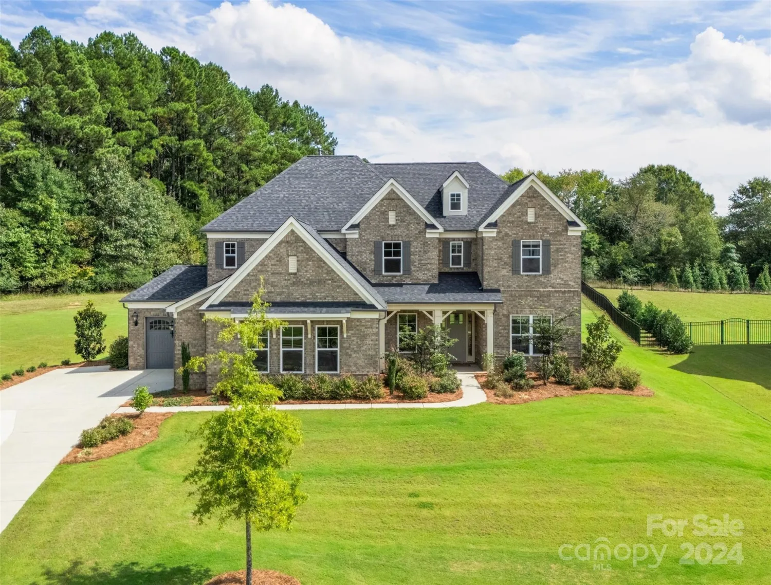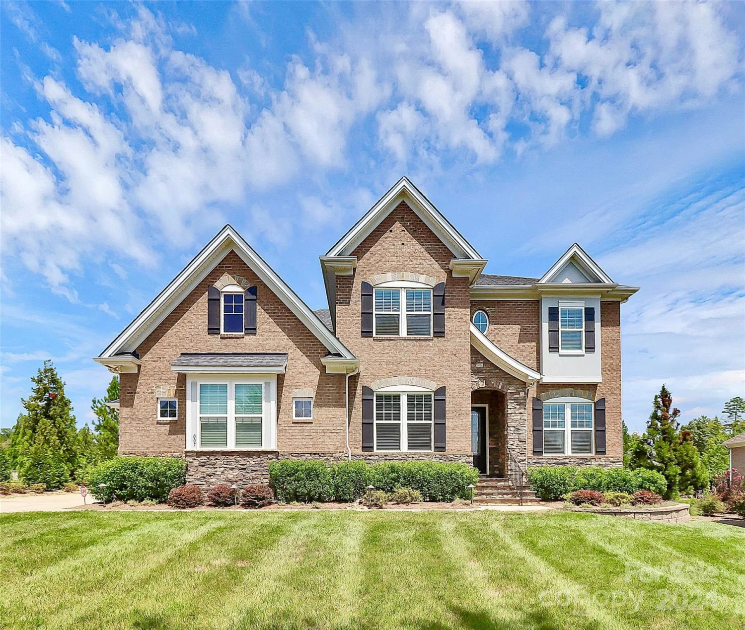1003 kendall drive 1Wesley Chapel, NC 28173
1003 kendall drive 1Wesley Chapel, NC 28173
Description
Stunning Luxury Model Home with Lease-Back Opportunity! Discover an exceptional opportunity to own a breathtaking 4-5 bedroom, 4.5-bathroom model home with pool in sought-after Wesley Chapel. Spanning over 4,500 sq. ft. on a .9-acre homesite, this residence is designed for sophisticated living with high-end finishes and thoughtful details throughout. The heart of the home is the Luxxe kitchen, featuring Wolfe, Sub-Zero, Cove appliances, complemented by a scullery w/ beverage fridge, sink, and dishwasher. Gorgeous mahogany front doors open to an elegant interior with custom built-ins, dry bar, and a wine room.The primary suite is a private retreat with a freestanding tub and an expansive tiled shower. This is a rare lease-back opportunity—purchase the home at a reduced price and enjoy significant cash flow while the builder leases it back. Let the builder pay your mortgage while you invest in a home with impeccable craftsmanship and unparalleled style. Schedule your private tour today!
Property Details for 1003 Kendall Drive 1
- Subdivision ComplexThe Bluffs at Wesley Chapel
- Architectural StyleTransitional
- ExteriorFire Pit, Hot Tub, In-Ground Irrigation
- Num Of Garage Spaces3
- Parking FeaturesDriveway, Attached Garage, Garage Door Opener, Keypad Entry
- Property AttachedNo
LISTING UPDATED:
- StatusClosed
- MLS #CAR4226536
- Days on Site6
- HOA Fees$1,300 / year
- MLS TypeResidential
- Year Built2024
- CountryUnion
Location
Listing Courtesy of Better Homes and Gardens Real Estate Paracle - Melanie Adams
LISTING UPDATED:
- StatusClosed
- MLS #CAR4226536
- Days on Site6
- HOA Fees$1,300 / year
- MLS TypeResidential
- Year Built2024
- CountryUnion
Building Information for 1003 Kendall Drive 1
- StoriesTwo
- Year Built2024
- Lot Size0.0000 Acres
Payment Calculator
Term
Interest
Home Price
Down Payment
The Payment Calculator is for illustrative purposes only. Read More
Property Information for 1003 Kendall Drive 1
Summary
Location and General Information
- Community Features: Sidewalks, Street Lights
- Directions: 485 to Providence Rd. South. Left on highway 84, right on Indian Trail Waxhaw Rd., left on Billy Howey, cross over New Town Rd. and community is approx 1 mile on right.
- Coordinates: 34.97378483,-80.68552464
School Information
- Elementary School: Wesley Chapel
- Middle School: Cuthbertson
- High School: Cuthbertson
Taxes and HOA Information
- Parcel Number: 06051274
- Tax Legal Description: Lot 1 The Bluffs at Wesley Chapel
Virtual Tour
Parking
- Open Parking: No
Interior and Exterior Features
Interior Features
- Cooling: Central Air
- Heating: Central, Natural Gas
- Appliances: Bar Fridge, Dishwasher, Disposal, Double Oven, Dryer, Exhaust Hood, Gas Range, Microwave, Plumbed For Ice Maker, Refrigerator with Ice Maker, Tankless Water Heater, Washer
- Fireplace Features: Gas Log, Living Room, Porch
- Flooring: Carpet, Laminate, Tile
- Interior Features: Attic Other, Attic Stairs Pulldown, Breakfast Bar, Built-in Features, Entrance Foyer, Kitchen Island, Open Floorplan, Walk-In Closet(s), Walk-In Pantry
- Levels/Stories: Two
- Other Equipment: Network Ready, Surround Sound
- Window Features: Insulated Window(s)
- Foundation: Slab
- Total Half Baths: 1
- Bathrooms Total Integer: 5
Exterior Features
- Construction Materials: Fiber Cement
- Fencing: Back Yard
- Patio And Porch Features: Covered, Rear Porch
- Pool Features: None
- Road Surface Type: Concrete, Paved
- Roof Type: Shingle, Metal
- Security Features: Carbon Monoxide Detector(s), Security System, Smoke Detector(s)
- Laundry Features: Laundry Room, Main Level, Multiple Locations, Upper Level
- Pool Private: No
Property
Utilities
- Sewer: County Sewer
- Utilities: Cable Available, Fiber Optics, Gas, Underground Power Lines, Underground Utilities
- Water Source: County Water
Property and Assessments
- Home Warranty: No
Green Features
Lot Information
- Above Grade Finished Area: 4554
- Lot Features: Corner Lot
Multi Family
- # Of Units In Community: 1
Rental
Rent Information
- Land Lease: No
Public Records for 1003 Kendall Drive 1
Home Facts
- Beds5
- Baths4
- Above Grade Finished4,554 SqFt
- StoriesTwo
- Lot Size0.0000 Acres
- StyleSingle Family Residence
- Year Built2024
- APN06051274
- CountyUnion


