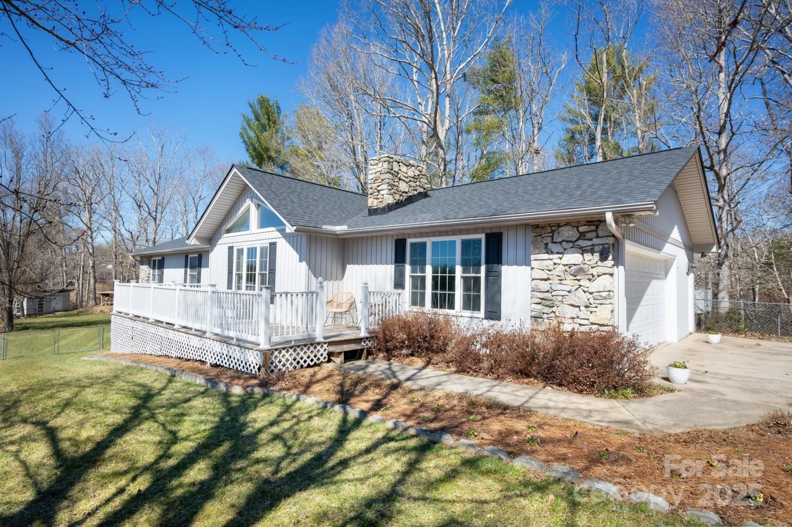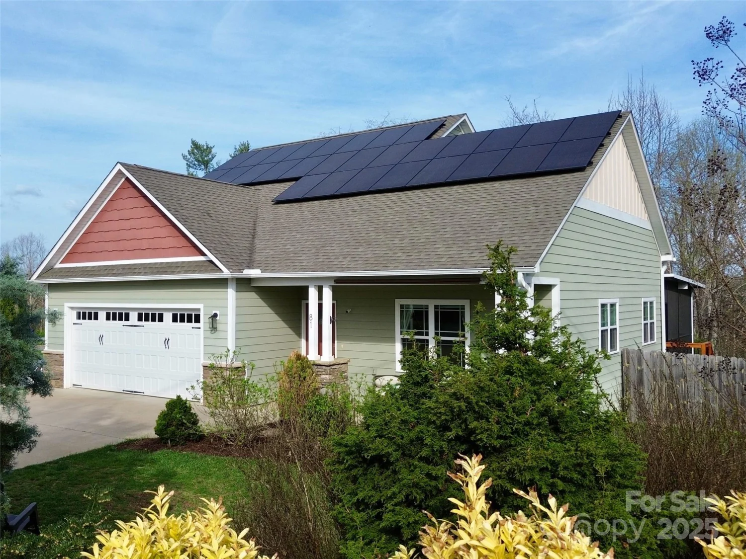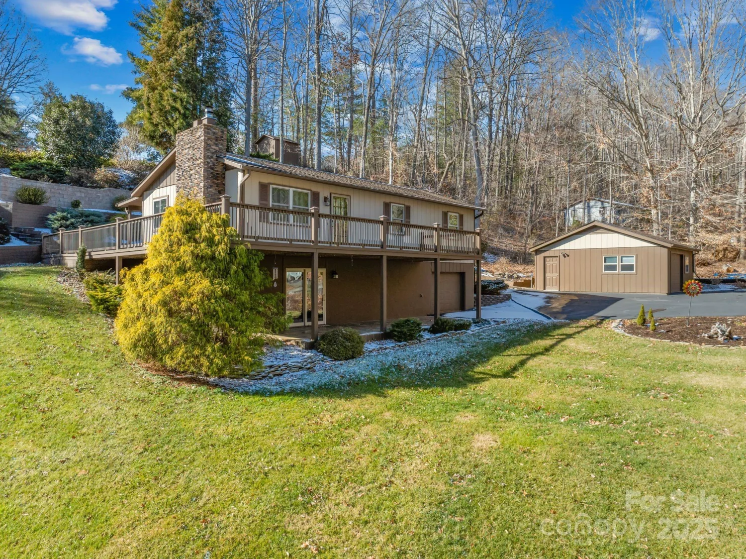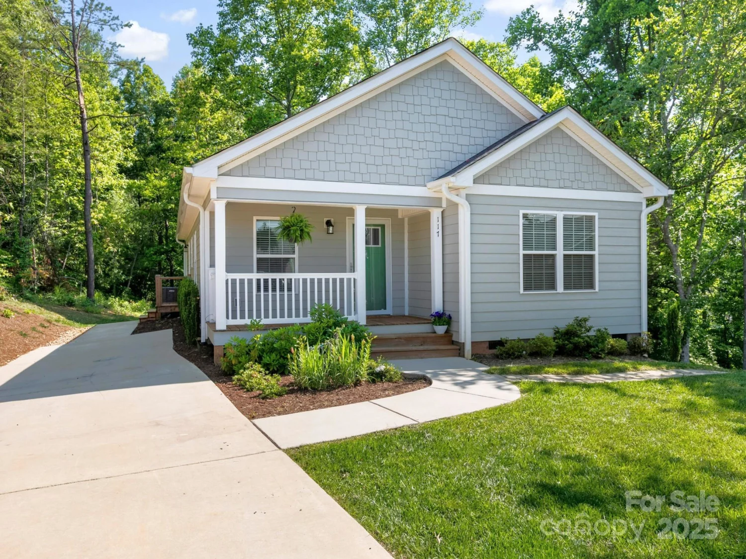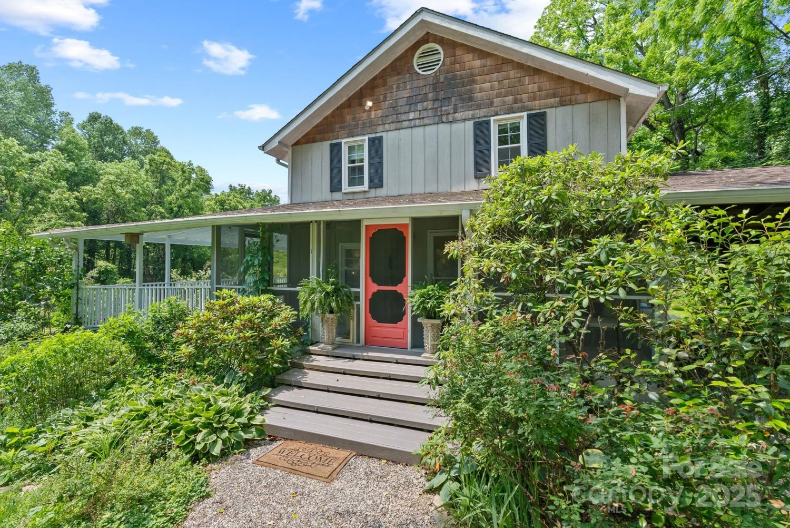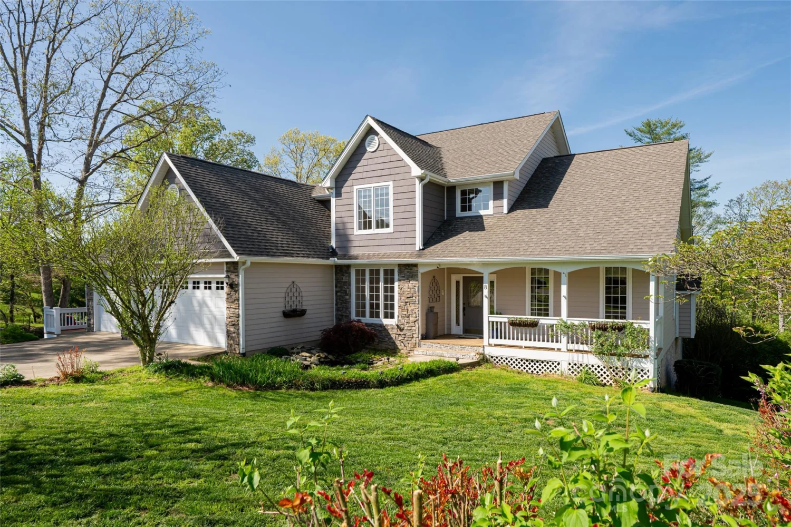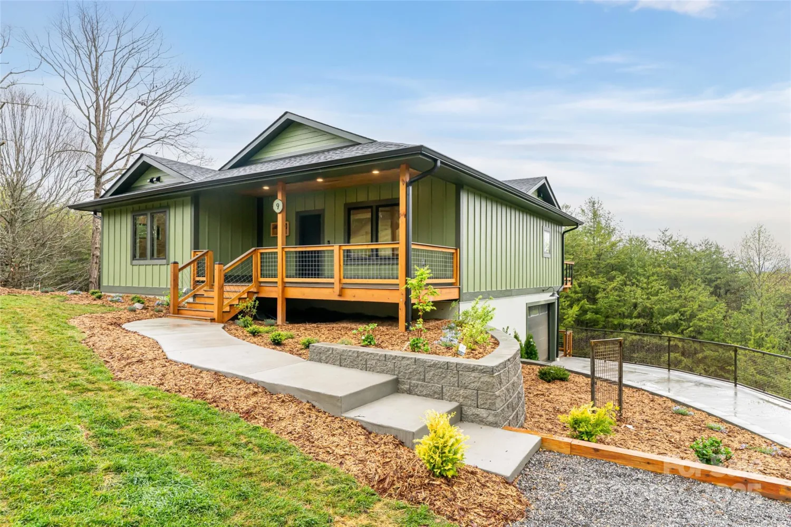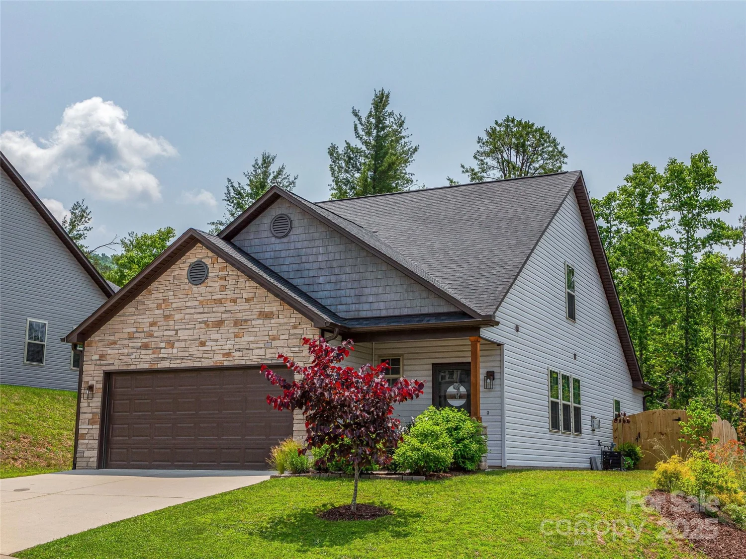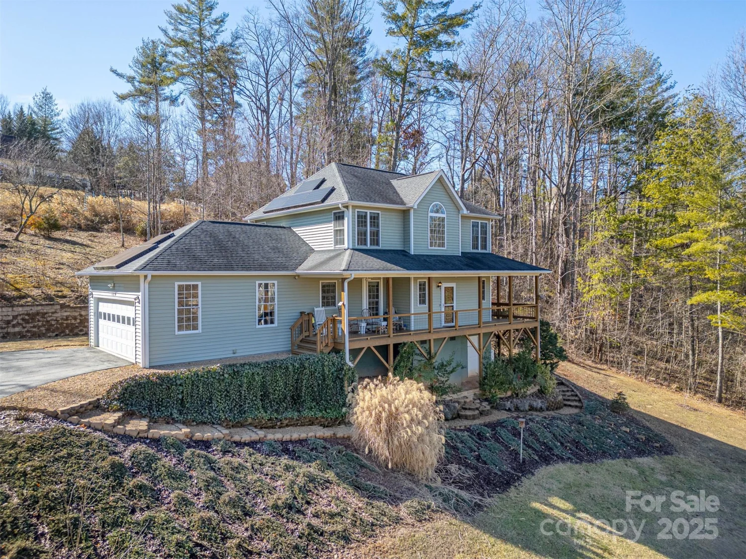81 loftin streetWeaverville, NC 28787
81 loftin streetWeaverville, NC 28787
Description
Brand new home in the Creekside Village community which is located just a few minutes from Downtown Weaverville and a short drive to Downtown Asheville. This home is approximately 2,100 plus square feet and features 3 beds and 2.5 bathrooms, high ceilings throughout, 2x6 exterior construction, interior walls and garage are insulated for extra comfort, open floor plan with vaulted ceilings, plenty of windows for natural light, custom closets, granite countertops, and tankless Navien water heater. Enjoy the outdoors from the screened porch or open deck which overlooks a peaceful wooded area. HOA includes lawn maintenance of your home. Please inquire for more details.
Property Details for 81 Loftin Street
- Subdivision ComplexCreekside Village
- Architectural StyleTraditional
- Num Of Garage Spaces2
- Parking FeaturesAttached Garage
- Property AttachedNo
LISTING UPDATED:
- StatusClosed
- MLS #CAR4165062
- Days on Site252
- HOA Fees$91 / month
- MLS TypeResidential
- Year Built2024
- CountryBuncombe
LISTING UPDATED:
- StatusClosed
- MLS #CAR4165062
- Days on Site252
- HOA Fees$91 / month
- MLS TypeResidential
- Year Built2024
- CountryBuncombe
Building Information for 81 Loftin Street
- StoriesTwo
- Year Built2024
- Lot Size0.0000 Acres
Payment Calculator
Term
Interest
Home Price
Down Payment
The Payment Calculator is for illustrative purposes only. Read More
Property Information for 81 Loftin Street
Summary
Location and General Information
- Community Features: Sidewalks, Street Lights
- Coordinates: 35.68720436,-82.5740782
School Information
- Elementary School: Weaverville/N. Windy Ridge
- Middle School: North Buncombe
- High School: North Buncombe
Taxes and HOA Information
- Parcel Number: 973284911600000
- Tax Legal Description: Deed date: 2021-11-03 Deed: 6143-694 SubDiv: CREEKSIDE VILLAGE Block: Lot: 23 Section: Plat: 0160-0063
Virtual Tour
Parking
- Open Parking: No
Interior and Exterior Features
Interior Features
- Cooling: Ceiling Fan(s), Central Air
- Heating: Natural Gas
- Appliances: Dishwasher, Disposal, Gas Oven, Gas Range, Gas Water Heater, Microwave, Refrigerator
- Basement: Finished, Interior Entry
- Fireplace Features: Gas, Living Room
- Flooring: Tile, Vinyl
- Interior Features: Kitchen Island, Open Floorplan, Pantry, Walk-In Closet(s)
- Levels/Stories: Two
- Window Features: Insulated Window(s)
- Foundation: Basement, Crawl Space
- Total Half Baths: 1
- Bathrooms Total Integer: 3
Exterior Features
- Construction Materials: Hardboard Siding
- Patio And Porch Features: Covered, Rear Porch, Screened
- Pool Features: None
- Road Surface Type: Concrete, Paved
- Roof Type: Shingle
- Security Features: Carbon Monoxide Detector(s), Smoke Detector(s)
- Laundry Features: Main Level
- Pool Private: No
Property
Utilities
- Sewer: Public Sewer
- Utilities: Cable Available, Natural Gas, Underground Utilities
- Water Source: City
Property and Assessments
- Home Warranty: No
Green Features
Lot Information
- Above Grade Finished Area: 1386
- Lot Features: Paved
Rental
Rent Information
- Land Lease: No
Public Records for 81 Loftin Street
Home Facts
- Beds3
- Baths2
- Above Grade Finished1,386 SqFt
- Below Grade Finished794 SqFt
- StoriesTwo
- Lot Size0.0000 Acres
- StyleSingle Family Residence
- Year Built2024
- APN973284911600000
- CountyBuncombe
- ZoningI-1


