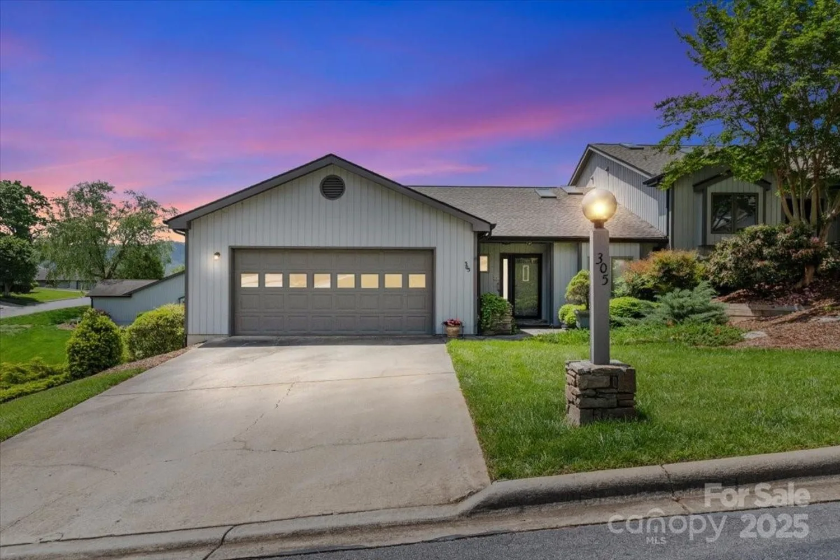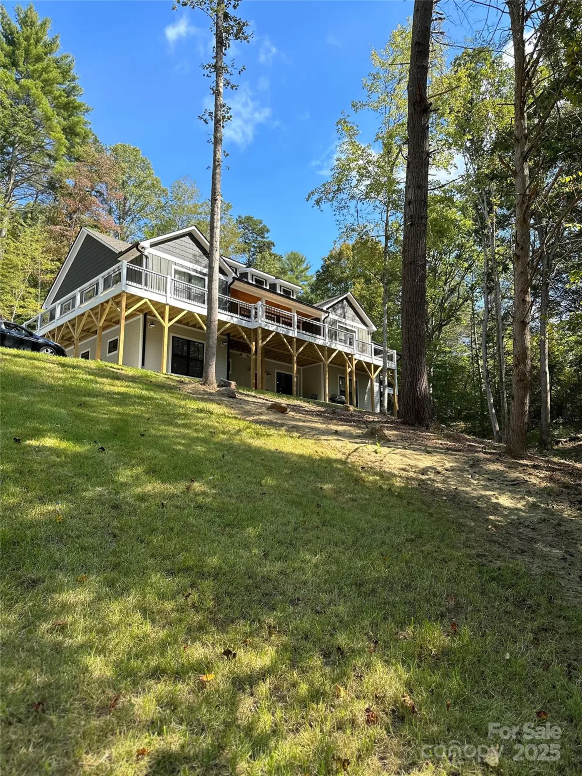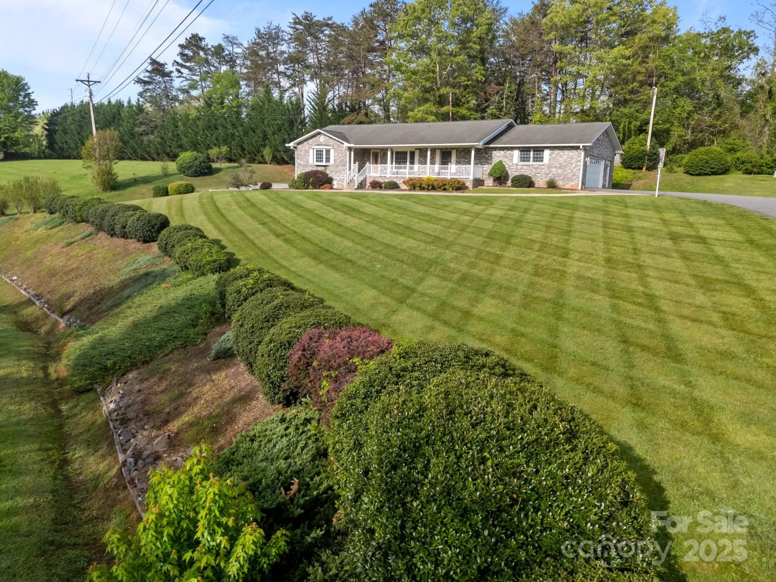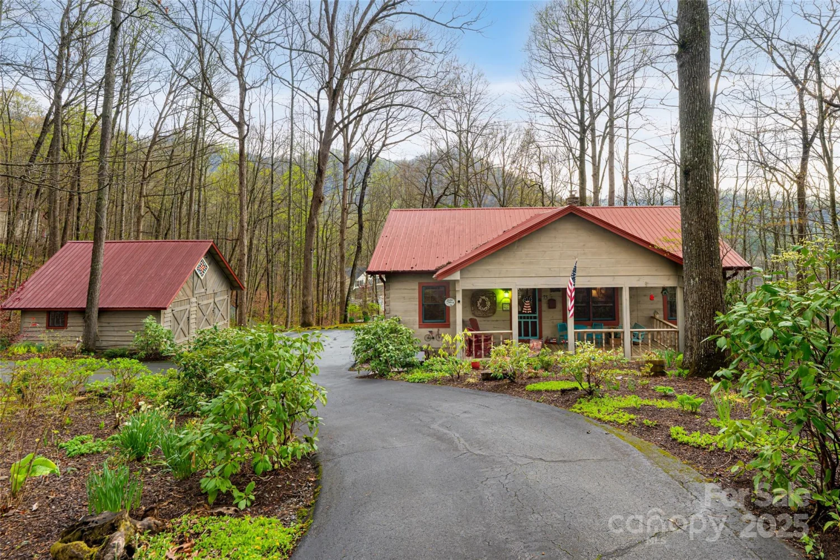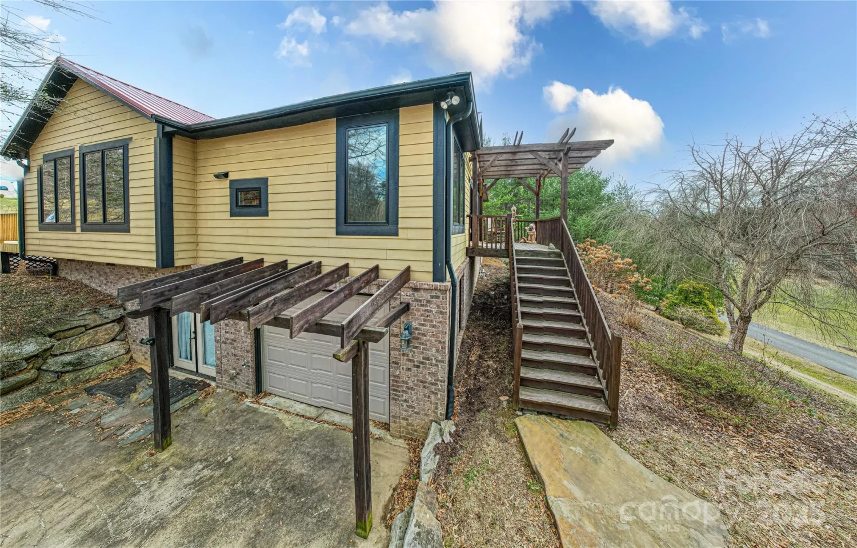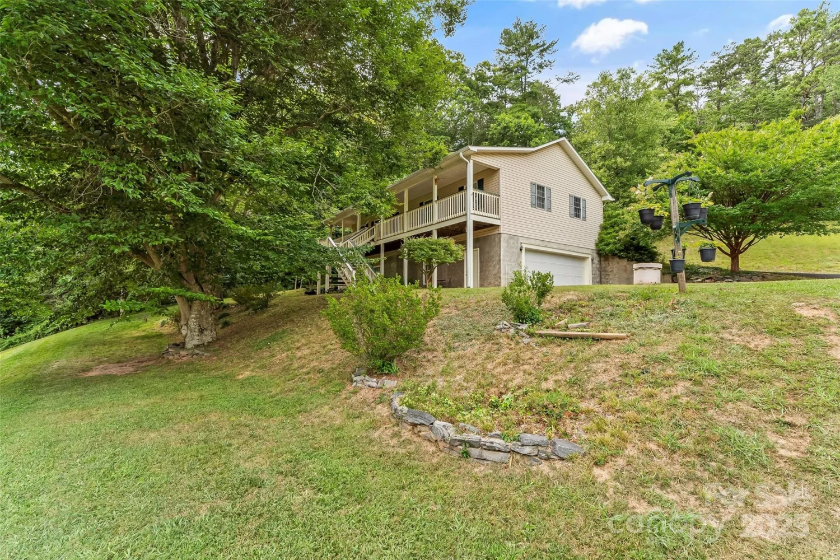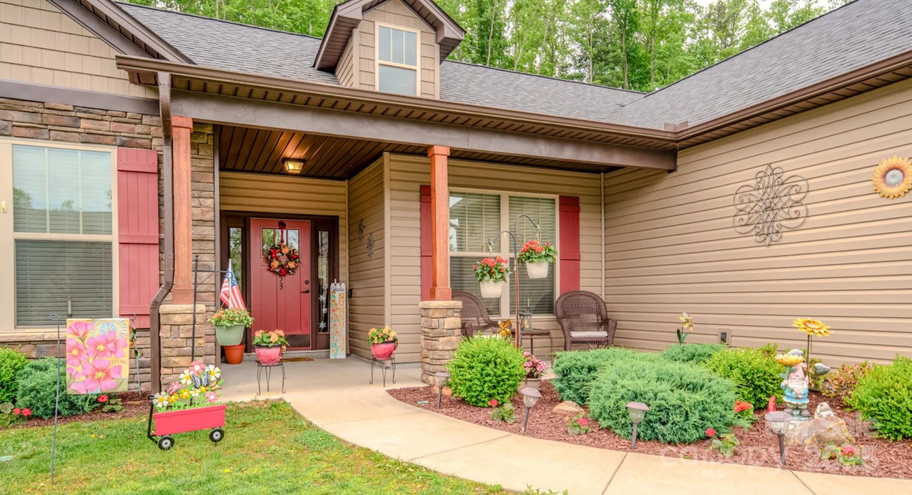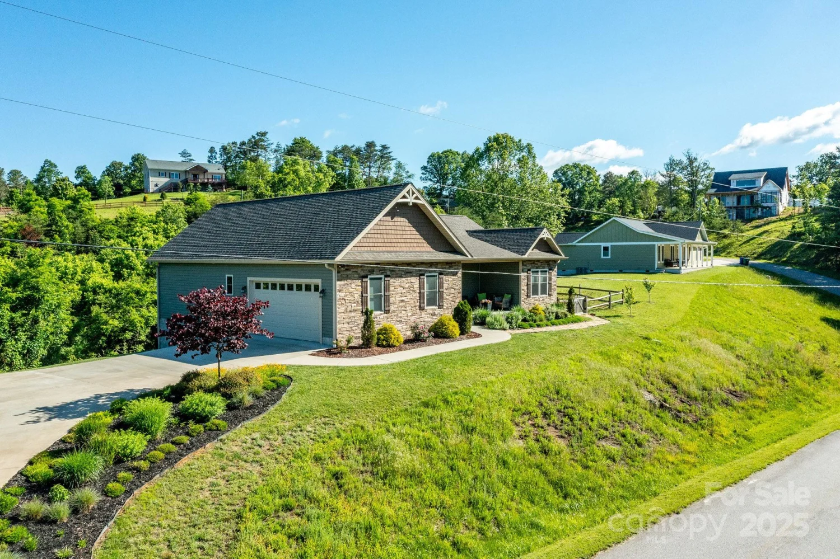8 scarlet rdg laneWeaverville, NC 28787
8 scarlet rdg laneWeaverville, NC 28787
Description
Spacious 4BR/3.5BA Weaverville mountain home on 1.32 acres with 3451SF of living space, 4-garage bays, finished daylight basement and multiple outdoor living areas. Enjoy long-range winter views and private summer greenery from 2-levels of screened porches and open decks. Features include tall ceilings, granite kitchen w/sun tunnels, large island, breakfast nook, and pro home office with built-ins and library ladder. Main-level primary suite boasts hardwood floors, dual walk-in closets, sunroom access, and tile bath. Lower level offers full bath & heated/cooled flex space—ideal for in-law suite, rec room, or studio. Koi pond, mature landscaping, abundant storage, built-ins, impressive workshop and hot tub-ready deck-220V hookup. GENERATOR, water filtration system, NEW roof and no HOA. Just 2.5mi to DT Weaverville, 15min to Asheville, and close to Blue Ridge Pkwy, Navitat Ziplining and French Broad River. Perfect blend of space, privacy and mountain lifestyle. Advent Health coming soon
Property Details for 8 Scarlet Rdg Lane
- Subdivision ComplexAutumn Hills
- Architectural StyleTraditional
- ExteriorStorage
- Num Of Garage Spaces4
- Parking FeaturesBasement, Driveway, Attached Garage, Garage Faces Front, Garage Faces Side
- Property AttachedNo
LISTING UPDATED:
- StatusActive
- MLS #CAR4233209
- Days on Site17
- MLS TypeResidential
- Year Built1999
- CountryBuncombe
Location
Listing Courtesy of Premier Sotheby’s International Realty - Jennifer Farley
LISTING UPDATED:
- StatusActive
- MLS #CAR4233209
- Days on Site17
- MLS TypeResidential
- Year Built1999
- CountryBuncombe
Building Information for 8 Scarlet Rdg Lane
- StoriesTwo
- Year Built1999
- Lot Size0.0000 Acres
Payment Calculator
Term
Interest
Home Price
Down Payment
The Payment Calculator is for illustrative purposes only. Read More
Property Information for 8 Scarlet Rdg Lane
Summary
Location and General Information
- Directions: From Asheville, take I-26N to exit 19A (25/70 Toward Marshall). Continue for 1.2 miles to left on Garrison Branch Rd. Turn left on Autumn Hills Drive to Right onto Scarlet Ridge Lane. House on Left just before cul-de-sac.
- View: Mountain(s)
- Coordinates: 35.7118614,-82.58720049
School Information
- Elementary School: North Buncombe/N. Windy Ridge
- Middle School: North Buncombe
- High School: North Buncombe
Taxes and HOA Information
- Parcel Number: 9733-53-2264-00000
- Tax Legal Description: DEED DATE: 08/17/2011 DEED: 4907-1539 SUBDIV: AUTUMN HILLS BLOCK: LOT: 9 SECTION: PLAT: 0064-0091
Virtual Tour
Parking
- Open Parking: No
Interior and Exterior Features
Interior Features
- Cooling: Central Air, Electric
- Heating: Central, Propane
- Appliances: Dishwasher, Disposal, Dryer, Electric Oven, Electric Range, Microwave, Propane Water Heater, Refrigerator, Washer
- Basement: Basement Garage Door, Daylight, Exterior Entry, Interior Entry, Partially Finished, Storage Space, Walk-Out Access
- Fireplace Features: Gas Unvented, Living Room, Propane
- Flooring: Carpet, Tile, Wood
- Levels/Stories: Two
- Other Equipment: Generator
- Foundation: Basement
- Total Half Baths: 1
- Bathrooms Total Integer: 4
Exterior Features
- Construction Materials: Fiber Cement, Vinyl
- Patio And Porch Features: Covered, Deck, Enclosed, Front Porch, Rear Porch, Screened
- Pool Features: None
- Road Surface Type: Concrete, Paved
- Roof Type: Shingle
- Laundry Features: Laundry Room, Main Level
- Pool Private: No
- Other Structures: Shed(s)
Property
Utilities
- Sewer: Septic Installed
- Water Source: Well
Property and Assessments
- Home Warranty: No
Green Features
Lot Information
- Above Grade Finished Area: 2504
- Lot Features: Cleared, Cul-De-Sac, Green Area, Sloped, Views
Rental
Rent Information
- Land Lease: No
Public Records for 8 Scarlet Rdg Lane
Home Facts
- Beds4
- Baths3
- Above Grade Finished2,504 SqFt
- Below Grade Finished947 SqFt
- StoriesTwo
- Lot Size0.0000 Acres
- StyleSingle Family Residence
- Year Built1999
- APN9733-53-2264-00000
- CountyBuncombe
- ZoningOU


