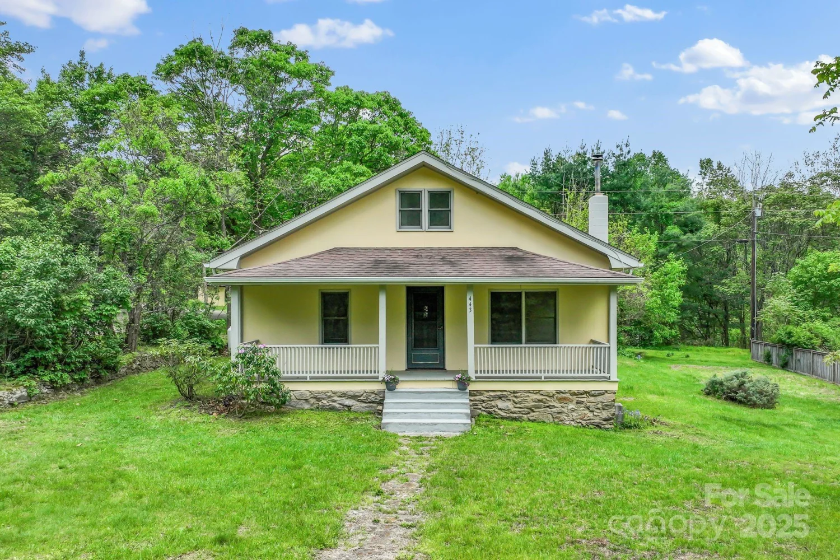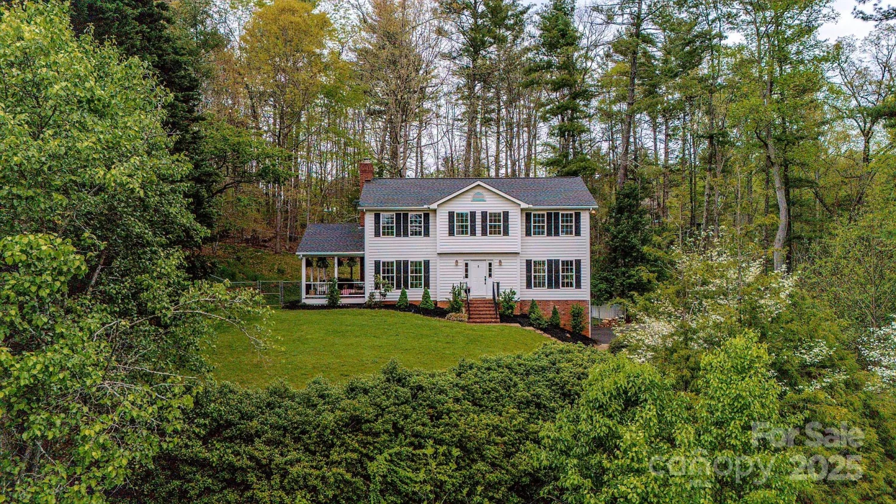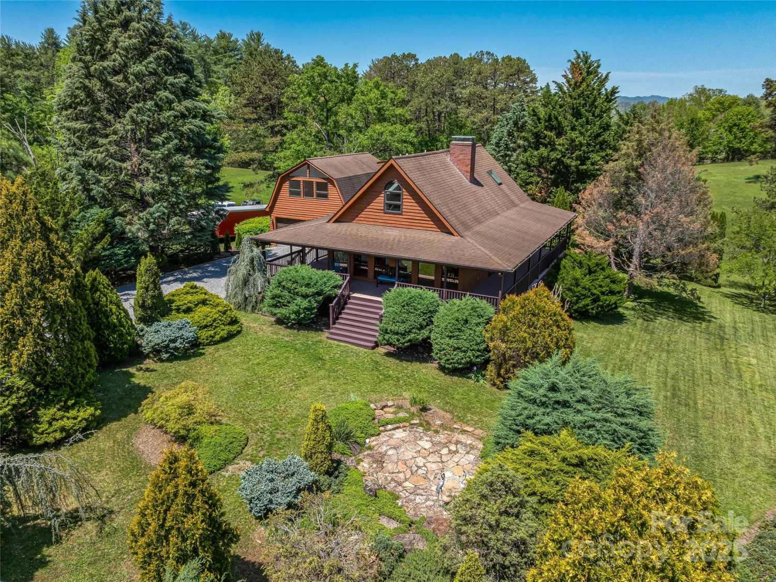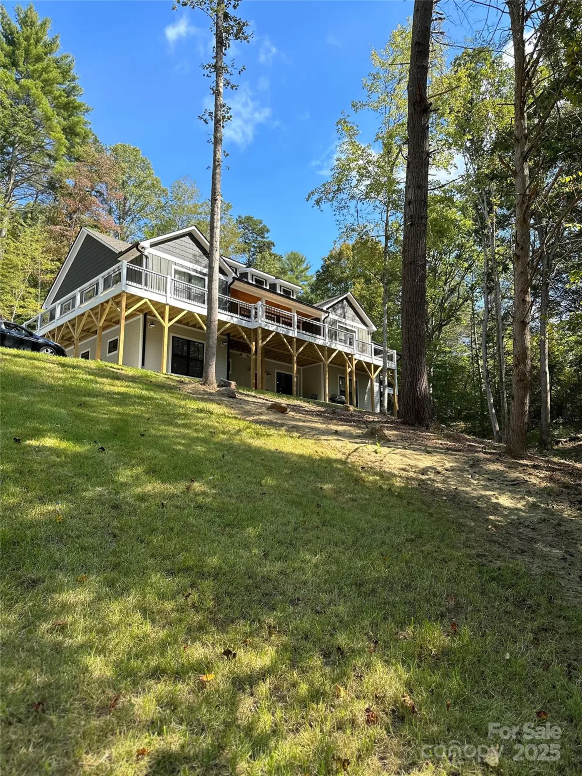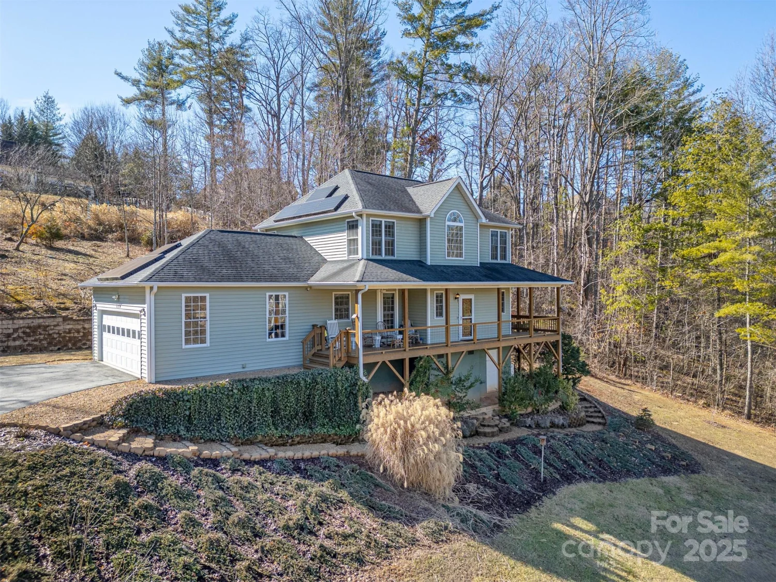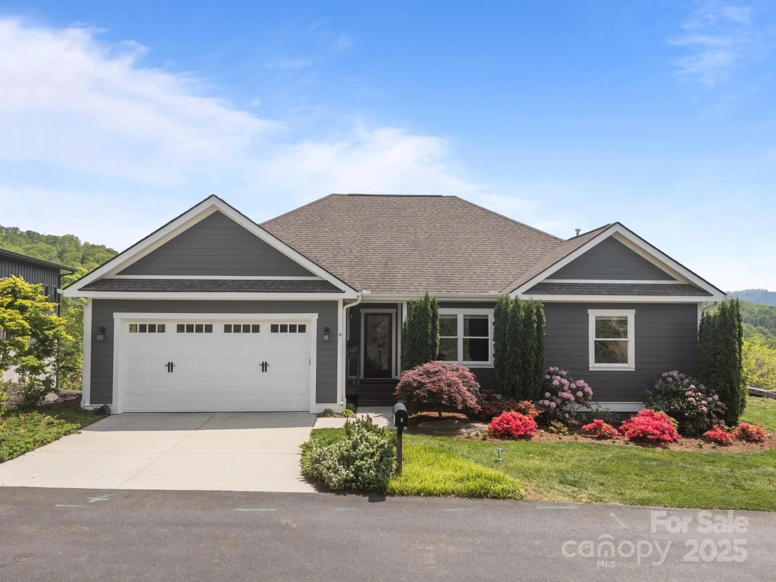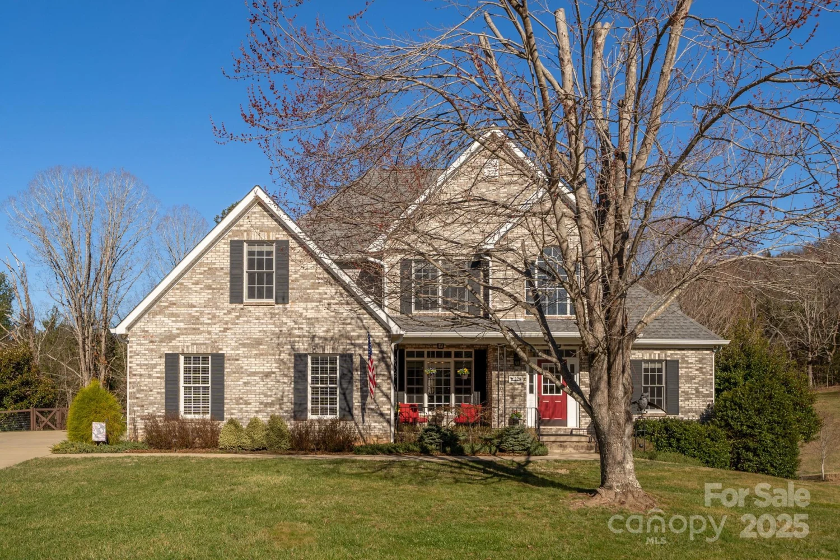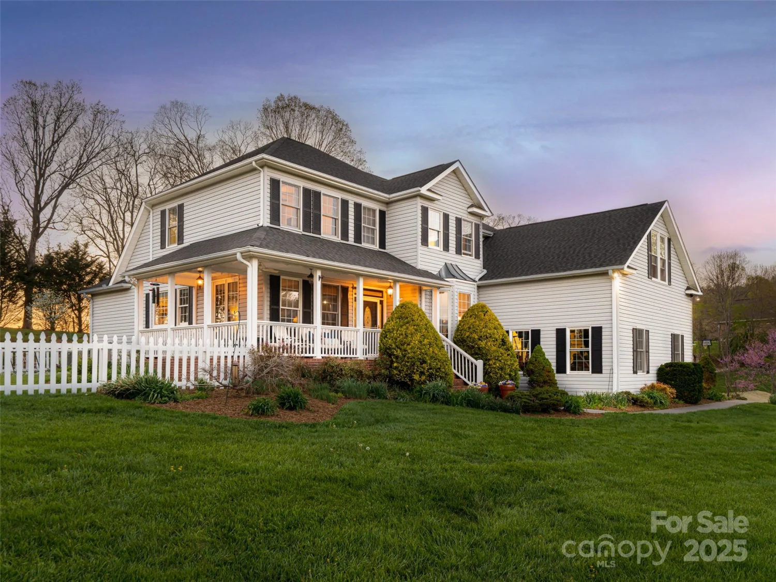5 n valley driveWeaverville, NC 28787
5 n valley driveWeaverville, NC 28787
Description
Stunning Horizon Hills property offers a blend of luxury, space, & natural beauty. 1.12 ac lot - cul-de-sac 3 BR, 3.5-BA home provides room for comfortable indoor/outdoor living. Lg windows fill the main floor w/light. Kitchen has 2 islands w/granite & stainless appliances. Blown glass lighting. Cherry cabinets. Spacious DR & LR w/2 coat closets. ½ Bath. Oversized main BR w/ensuite BA, separate lg shower, jet tub, walk-in closet + additional closet, opens 2 screened porch. 2nd BR w/ensuite BA. 3rd BR end of hall for privacy w/mini split. Bonus/BR w/closet & full bath in finished walk out basement. Main floor laundry rm. 2-3 car tandem garage w/split driveway allows for additional parking. Front deck, New Back Deck + screened in porch off Main BR. New Fence, New Red Metal Roof. Conveniently located 3 miles downtown Weaverville & 10 miles to Asheville. Horizon Hills offers easy access to Highway 26, Walmart, shopping & all amenities needed to live in privacy with nature.
Property Details for 5 N Valley Drive
- Subdivision ComplexHorizon Hills
- Architectural StyleArts and Crafts
- Num Of Garage Spaces2
- Parking FeaturesBasement, Driveway, Attached Garage, Garage Faces Side, Tandem
- Property AttachedNo
LISTING UPDATED:
- StatusActive
- MLS #CAR4227304
- Days on Site69
- HOA Fees$250 / year
- MLS TypeResidential
- Year Built2008
- CountryBuncombe
LISTING UPDATED:
- StatusActive
- MLS #CAR4227304
- Days on Site69
- HOA Fees$250 / year
- MLS TypeResidential
- Year Built2008
- CountryBuncombe
Building Information for 5 N Valley Drive
- StoriesOne
- Year Built2008
- Lot Size0.0000 Acres
Payment Calculator
Term
Interest
Home Price
Down Payment
The Payment Calculator is for illustrative purposes only. Read More
Property Information for 5 N Valley Drive
Summary
Location and General Information
- Community Features: Street Lights
- Directions: From Asheville, west on I-26 to Exit 19A toward Marshall, 1 mile, right on Garrison Branch Rd #2 (St Rte 1835), left on Horizon Hills Branch Rd, right on Scenic View Dr, left on N. Valley Dr.
- View: Long Range
- Coordinates: 35.716244,-82.580299
School Information
- Elementary School: North Buncombe/N. Windy Ridge
- Middle School: North Buncombe
- High School: North Buncombe
Taxes and HOA Information
- Parcel Number: 9733-74-4759-00000
- Tax Legal Description: DEED DATE: 2023-10-30 DEED: 6361-1706 SUBDIV: HORIZON HILLS BLOCK: LOT: 18 SECTION: PLAT: 0053-0151
Virtual Tour
Parking
- Open Parking: Yes
Interior and Exterior Features
Interior Features
- Cooling: Ductless, Heat Pump
- Heating: Heat Pump
- Appliances: Dishwasher, Disposal, Electric Oven, Electric Range, Electric Water Heater, Exhaust Fan, Exhaust Hood, Microwave, Oven, Refrigerator, Washer/Dryer, Water Softener
- Basement: Basement Garage Door, Daylight, Exterior Entry, Finished, Interior Entry, Storage Space, Walk-Out Access
- Fireplace Features: Electric, Primary Bedroom
- Flooring: Tile, Wood
- Interior Features: Attic Other, Breakfast Bar, Built-in Features, Entrance Foyer, Kitchen Island, Open Floorplan, Pantry, Split Bedroom, Storage, Walk-In Closet(s), Walk-In Pantry, Whirlpool
- Levels/Stories: One
- Window Features: Insulated Window(s), Window Treatments
- Foundation: Basement
- Total Half Baths: 1
- Bathrooms Total Integer: 4
Exterior Features
- Accessibility Features: Two or More Access Exits
- Construction Materials: Brick Partial, Hardboard Siding
- Fencing: Fenced, Partial, Wood
- Patio And Porch Features: Deck, Front Porch, Rear Porch, Screened
- Pool Features: None
- Road Surface Type: Asphalt, Paved
- Roof Type: Metal
- Security Features: Smoke Detector(s)
- Laundry Features: Electric Dryer Hookup, Inside, Laundry Room, Main Level, Sink, Washer Hookup
- Pool Private: No
Property
Utilities
- Sewer: Septic Installed
- Utilities: Cable Available, Electricity Connected, Underground Power Lines, Underground Utilities
- Water Source: Well
Property and Assessments
- Home Warranty: No
Green Features
Lot Information
- Above Grade Finished Area: 2423
- Lot Features: Cul-De-Sac, Sloped, Wooded, Views
Rental
Rent Information
- Land Lease: No
Public Records for 5 N Valley Drive
Home Facts
- Beds3
- Baths3
- Above Grade Finished2,423 SqFt
- Below Grade Finished594 SqFt
- StoriesOne
- Lot Size0.0000 Acres
- StyleSingle Family Residence
- Year Built2008
- APN9733-74-4759-00000
- CountyBuncombe
- ZoningOU


