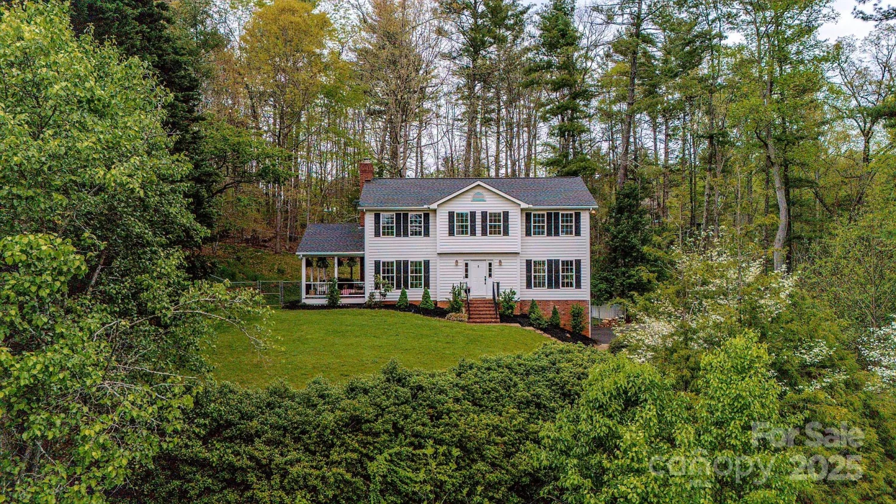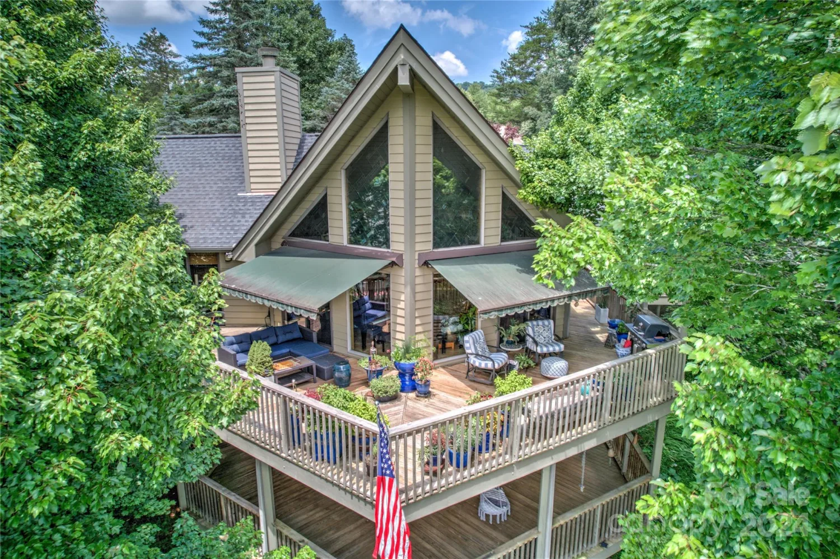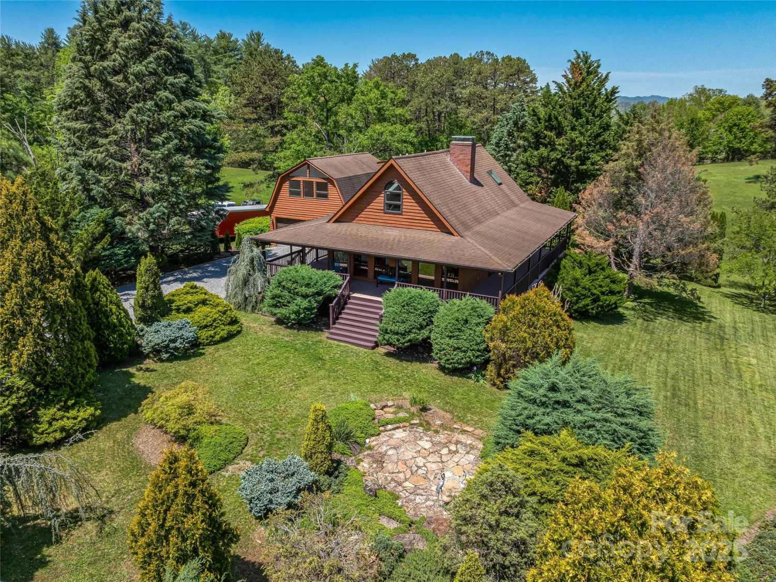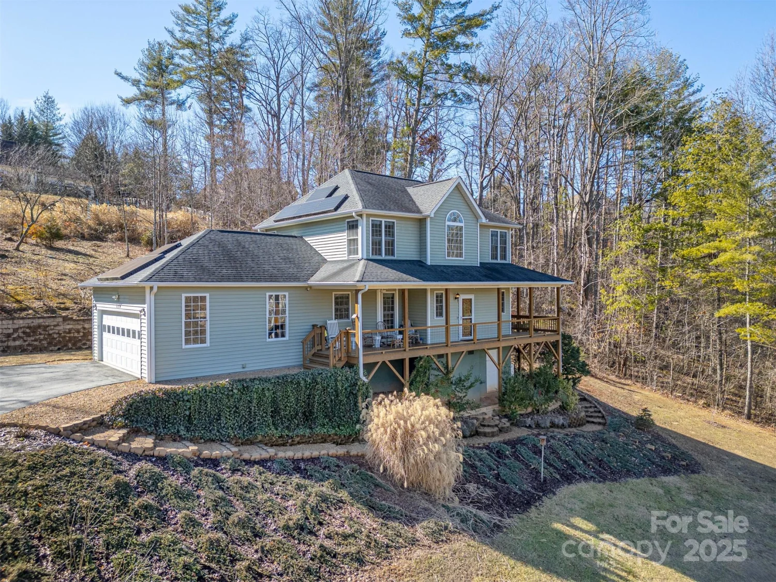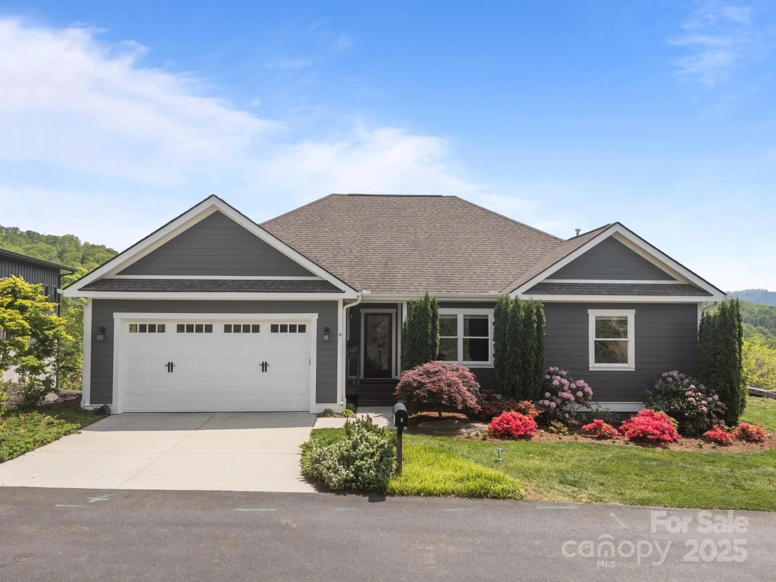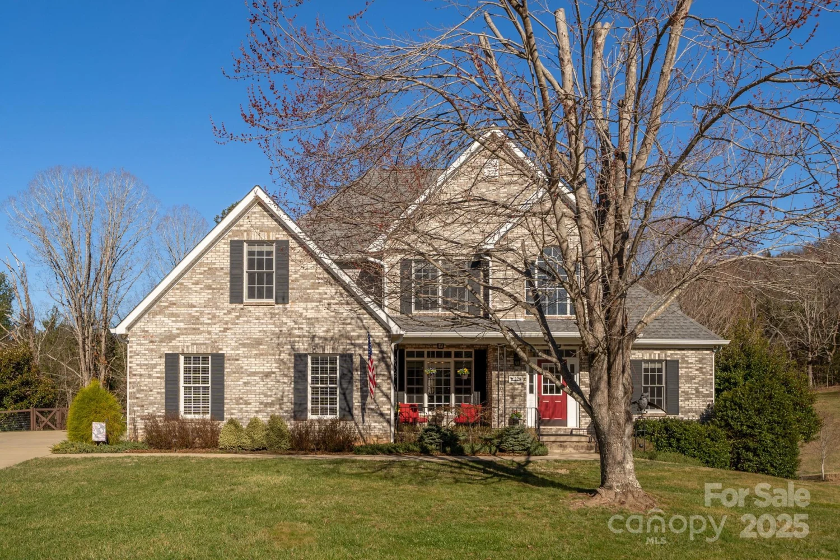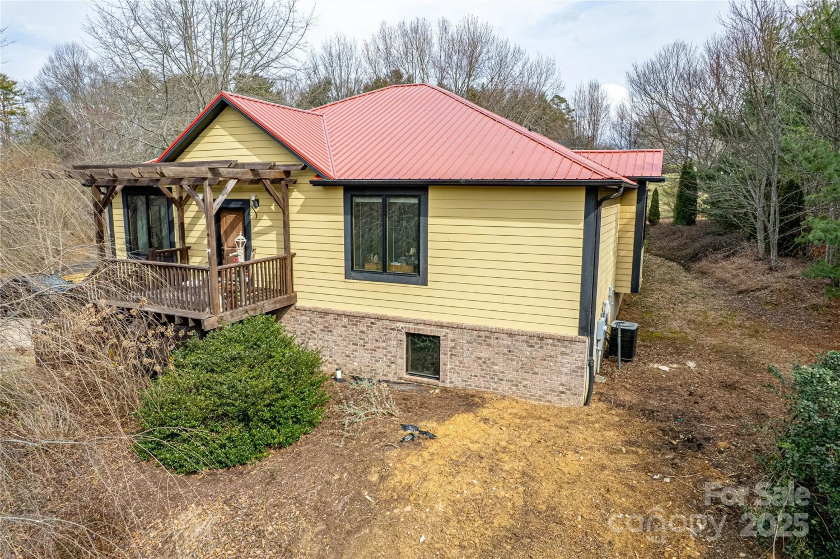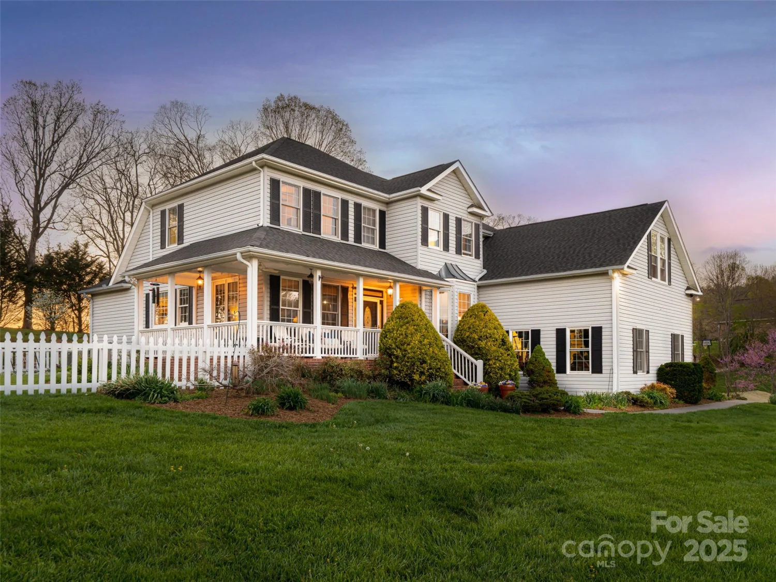45 mareldo driveWeaverville, NC 28787
45 mareldo driveWeaverville, NC 28787
Description
A Rare Find! Built in 2023 Beautiful Private Setting.This home has Three Bedrooms 2 Baths on main level with Office off the Master Bedroom with private sitting deck. 9 ft ceilings with vaulted ceilings in the living area. Vent Free Propane Fireplace. Skylights to allow natural lighting in kitchen and living area.Granite countertops throughout. Fully finished Basement with 9 Ft. Ceilings as well with Kitchen, Living room and dining room, Laundry and two baths. One Bedroom and Two bonus rooms. Home has instant propane Hot Water. Hot tub with hot and cold water Faucet for easy filling. Over sized one car Garage on Lower level perfect for Pontoon or Boat. Two car attached Carport on Main Level with concrete sitting area. Spacious Laundry Rooms on both levels. Two separate heat pumps one for lower and one for upper level. Home was built with Energy Efficiency in mind. Walls, Ceilings and Floors were done with Foam in insulation. Zoned Heating on the main level. Broker/Owner
Property Details for 45 Mareldo Drive
- Subdivision ComplexNone
- Architectural StyleContemporary
- ExteriorFire Pit, Hot Tub
- Num Of Garage Spaces1
- Parking FeaturesBasement, Attached Carport, Driveway, Attached Garage, Garage Door Opener, Garage Faces Front, Keypad Entry
- Property AttachedNo
LISTING UPDATED:
- StatusActive
- MLS #CAR4257187
- Days on Site1
- MLS TypeResidential
- Year Built2022
- CountryBuncombe
LISTING UPDATED:
- StatusActive
- MLS #CAR4257187
- Days on Site1
- MLS TypeResidential
- Year Built2022
- CountryBuncombe
Building Information for 45 Mareldo Drive
- StoriesOne
- Year Built2022
- Lot Size0.0000 Acres
Payment Calculator
Term
Interest
Home Price
Down Payment
The Payment Calculator is for illustrative purposes only. Read More
Property Information for 45 Mareldo Drive
Summary
Location and General Information
- Directions: 1923 N. to Exit 13 Turn Left onto Old Burnsville Hwy to Right onto Mareldo Drive Second Home on Right
- Coordinates: 35.786723,-82.542554
School Information
- Elementary School: North Buncombe/N. Windy Ridge
- Middle School: North Buncombe
- High School: North Buncombe
Taxes and HOA Information
- Parcel Number: 9746-90-5060-00000
- Tax Legal Description: DEED DATE:03/30/2022 DEED:6202-0602 LOT:1 PLAT:0239-0016
Virtual Tour
Parking
- Open Parking: No
Interior and Exterior Features
Interior Features
- Cooling: Heat Pump
- Heating: Heat Pump
- Appliances: Convection Oven, Dishwasher, Disposal, Dryer, Electric Cooktop, Electric Oven, Electric Range, Microwave, Propane Water Heater, Refrigerator with Ice Maker, Self Cleaning Oven, Tankless Water Heater, Washer/Dryer
- Basement: Basement Garage Door, Finished, Interior Entry, Storage Space, Walk-Out Access
- Fireplace Features: Family Room, Fire Pit, Propane
- Flooring: Hardwood, Tile
- Interior Features: Attic Other, Hot Tub, Kitchen Island, Open Floorplan, Pantry, Split Bedroom, Storage, Walk-In Closet(s)
- Levels/Stories: One
- Foundation: Basement
- Bathrooms Total Integer: 4
Exterior Features
- Accessibility Features: Two or More Access Exits
- Construction Materials: Wood
- Patio And Porch Features: Covered, Deck, Front Porch, Side Porch
- Pool Features: None
- Road Surface Type: Concrete, Paved
- Roof Type: Shingle
- Security Features: Carbon Monoxide Detector(s), Smoke Detector(s)
- Laundry Features: Laundry Room, Lower Level, Main Level, Multiple Locations
- Pool Private: No
Property
Utilities
- Sewer: Septic Installed
- Utilities: Cable Connected, Electricity Connected, Phone Connected, Propane
- Water Source: Well
Property and Assessments
- Home Warranty: No
Green Features
Lot Information
- Above Grade Finished Area: 2155
- Lot Features: Private, Rolling Slope, Wooded
Rental
Rent Information
- Land Lease: No
Public Records for 45 Mareldo Drive
Home Facts
- Beds4
- Baths4
- Above Grade Finished2,155 SqFt
- Below Grade Finished1,550 SqFt
- StoriesOne
- Lot Size0.0000 Acres
- StyleSingle Family Residence
- Year Built2022
- APN9746-90-5060-00000
- CountyBuncombe
- ZoningOU


