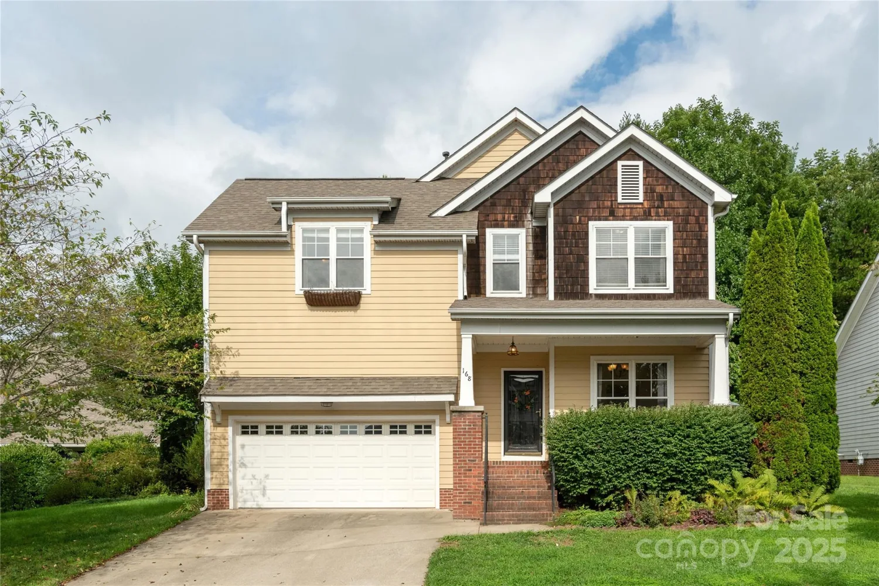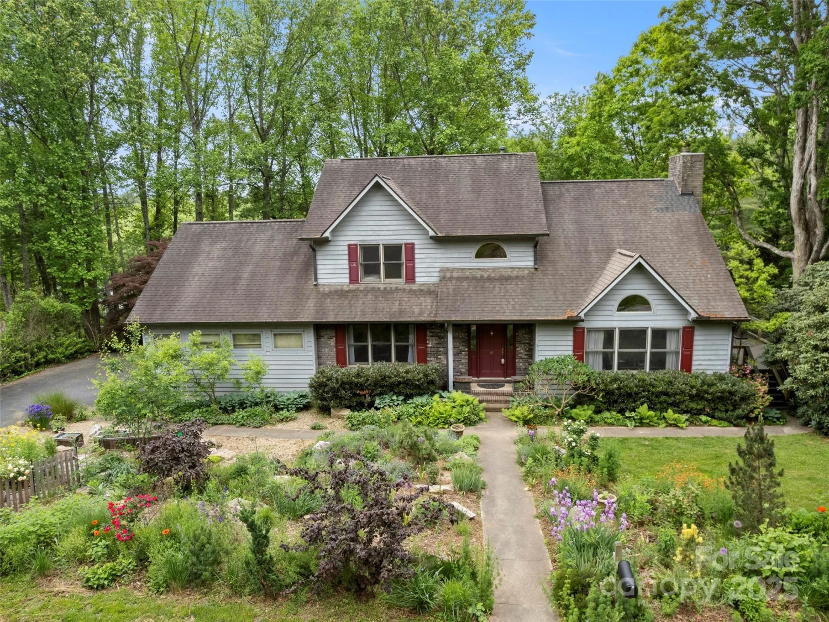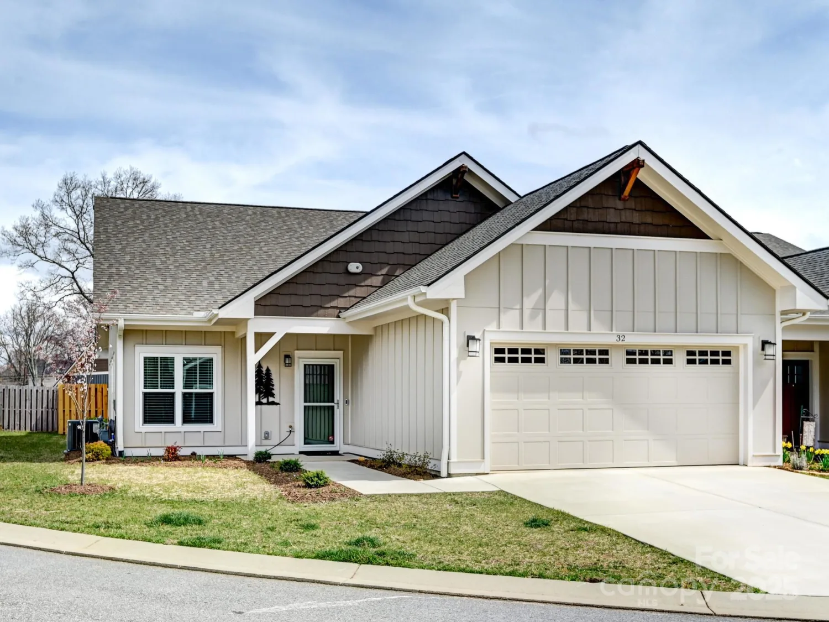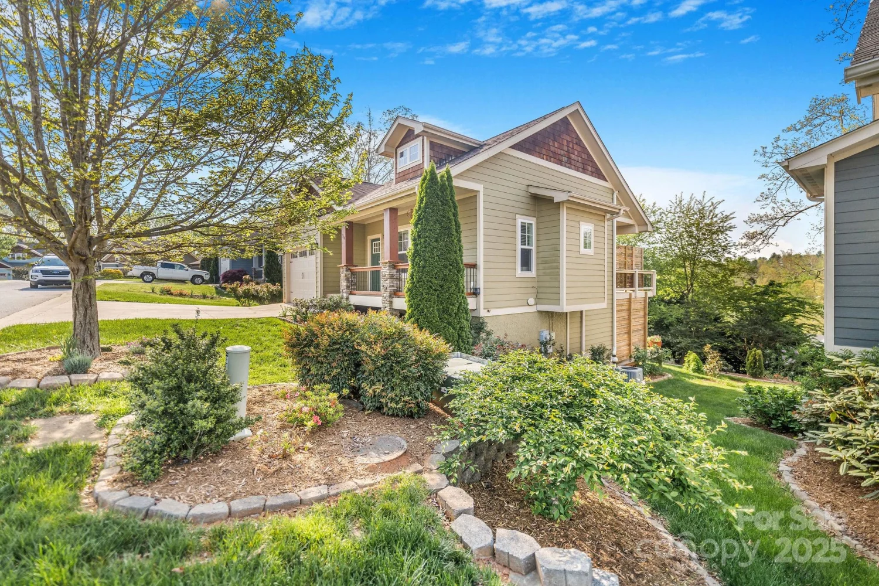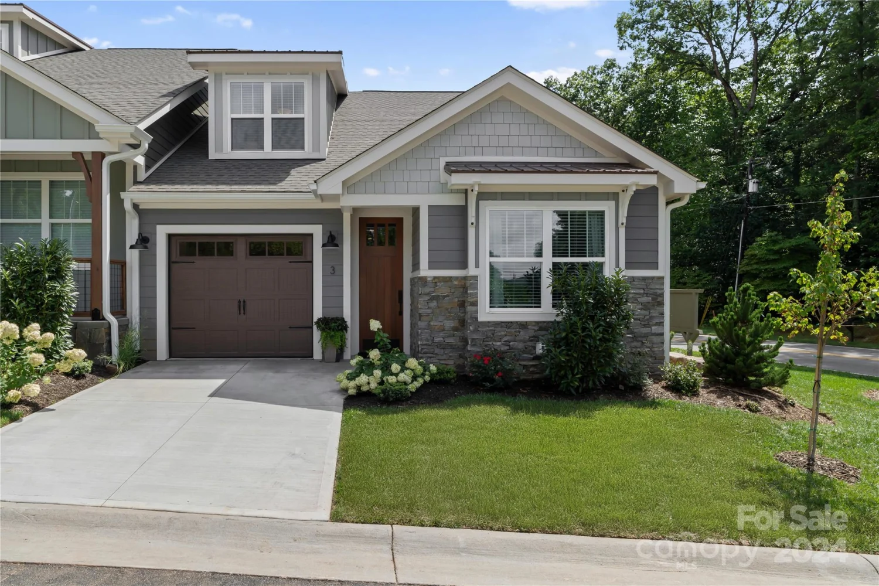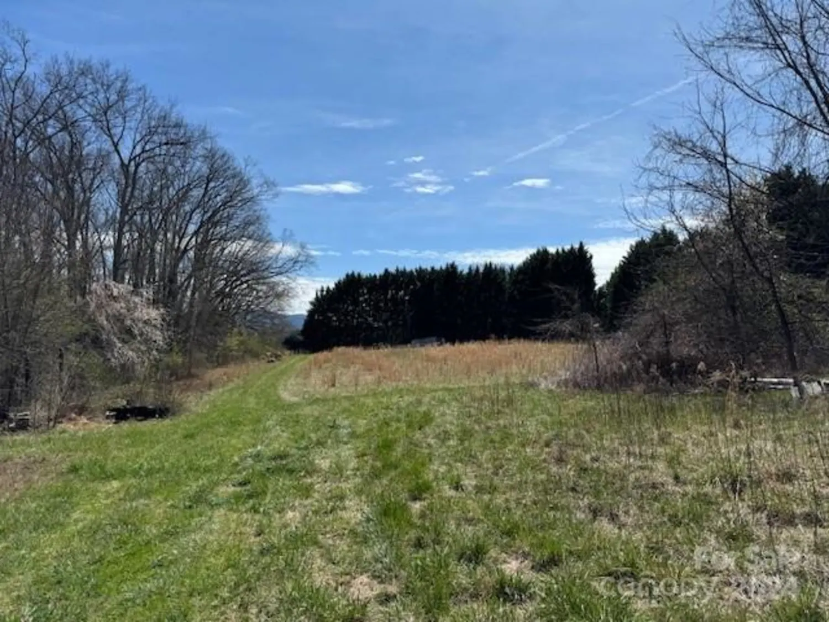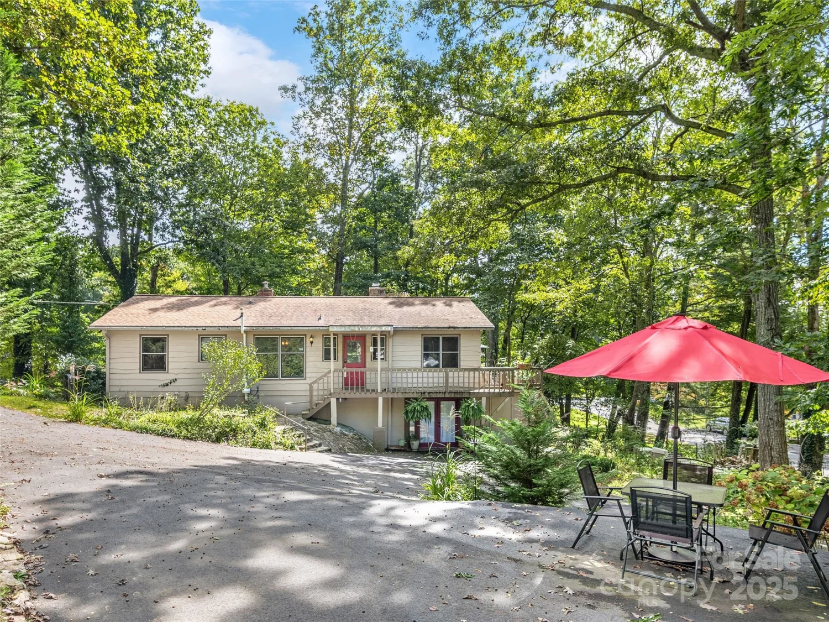26 heartleaf circle lot 10Arden, NC 28704
26 heartleaf circle lot 10Arden, NC 28704
Description
Welcome to Laurelwood Village, a premier townhome community nestled in a highly sought-after Arden location. Buyers have the unique opportunity to collaborate with the builder and select from a range of colors & finishes, ensuring your home reflects your personal style. With four different floorplans to choose from, you can find the perfect layout to fit your needs. Each townhome is designed with modern conveniences & luxury finishes to provide a comfortable and stylish lifestyle. This listing presents the Cheshire- A 1.5-Story Pre-Construction, 3 bed/3 Bath with an open floorplan, vaulted ceilings, primary on the main, walk-in closets, custom finishes, covered patio, storage and a garage. The community provides attractive landscaping, lawn maintenance, garden boxes, a fire pt, access to a pool & clubhouse and convenience to S. Asheville amenities including shopping, dining, entertainment & more.
Property Details for 26 Heartleaf Circle Lot 10
- Subdivision ComplexLaurelwood Village
- Architectural StyleArts and Crafts
- ExteriorFire Pit, Lawn Maintenance
- Num Of Garage Spaces2
- Parking FeaturesDriveway, Attached Garage
- Property AttachedNo
LISTING UPDATED:
- StatusActive
- MLS #CAR4166917
- Days on Site308
- HOA Fees$150 / month
- MLS TypeResidential
- Year Built2025
- CountryBuncombe
LISTING UPDATED:
- StatusActive
- MLS #CAR4166917
- Days on Site308
- HOA Fees$150 / month
- MLS TypeResidential
- Year Built2025
- CountryBuncombe
Building Information for 26 Heartleaf Circle Lot 10
- StoriesOne and One Half
- Year Built2025
- Lot Size0.0000 Acres
Payment Calculator
Term
Interest
Home Price
Down Payment
The Payment Calculator is for illustrative purposes only. Read More
Property Information for 26 Heartleaf Circle Lot 10
Summary
Location and General Information
- Community Features: Clubhouse, Outdoor Pool, Picnic Area, Street Lights
- Coordinates: 35.463845,-82.562721
School Information
- Elementary School: Avery's Creek/Koontz
- Middle School: Valley Springs
- High School: T.C. Roberson
Taxes and HOA Information
- Parcel Number: 9634-92-3777-00000
- Tax Legal Description: DEED DATE:07/17/2020 DEED:5923-1418 LOT:10 PLAT:0231-0029
Virtual Tour
Parking
- Open Parking: No
Interior and Exterior Features
Interior Features
- Cooling: Ceiling Fan(s), Heat Pump
- Heating: Heat Pump
- Appliances: Dishwasher, Electric Oven, Electric Range, Refrigerator
- Flooring: Laminate, Tile
- Interior Features: Attic Walk In, Open Floorplan, Pantry, Storage, Walk-In Closet(s)
- Levels/Stories: One and One Half
- Foundation: Slab
- Bathrooms Total Integer: 3
Exterior Features
- Construction Materials: Fiber Cement, Stone
- Horse Amenities: None
- Patio And Porch Features: Covered, Patio
- Pool Features: None
- Road Surface Type: Concrete, Paved
- Roof Type: Shingle
- Security Features: Carbon Monoxide Detector(s), Smoke Detector(s)
- Laundry Features: Electric Dryer Hookup, Laundry Closet, Main Level, Washer Hookup
- Pool Private: No
Property
Utilities
- Sewer: Public Sewer
- Water Source: City
Property and Assessments
- Home Warranty: No
Green Features
Lot Information
- Above Grade Finished Area: 2065
Multi Family
- # Of Units In Community: Lot 10
Rental
Rent Information
- Land Lease: No
Public Records for 26 Heartleaf Circle Lot 10
Home Facts
- Beds3
- Baths3
- Above Grade Finished2,065 SqFt
- StoriesOne and One Half
- Lot Size0.0000 Acres
- StyleTownhouse
- Year Built2025
- APN9634-92-3777-00000
- CountyBuncombe


