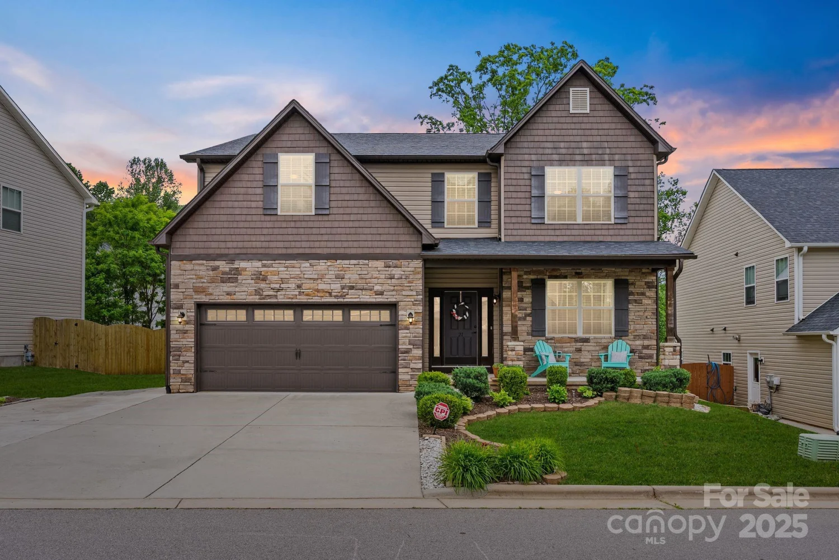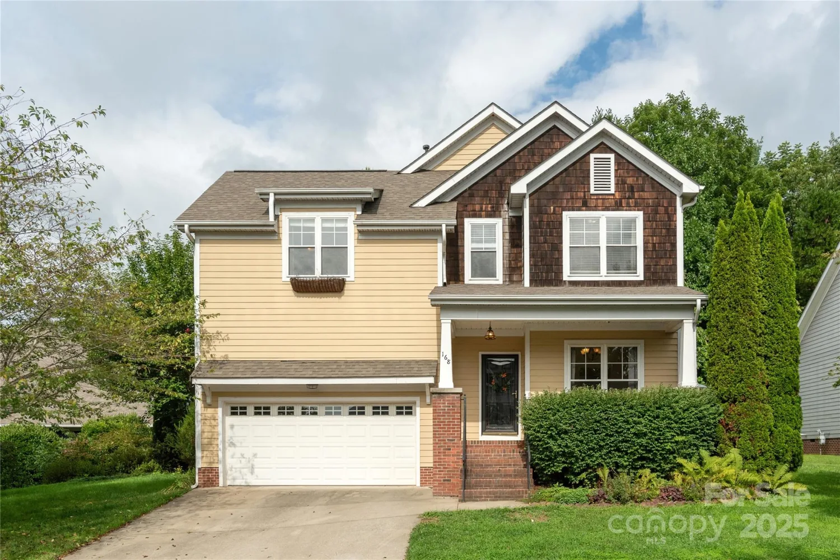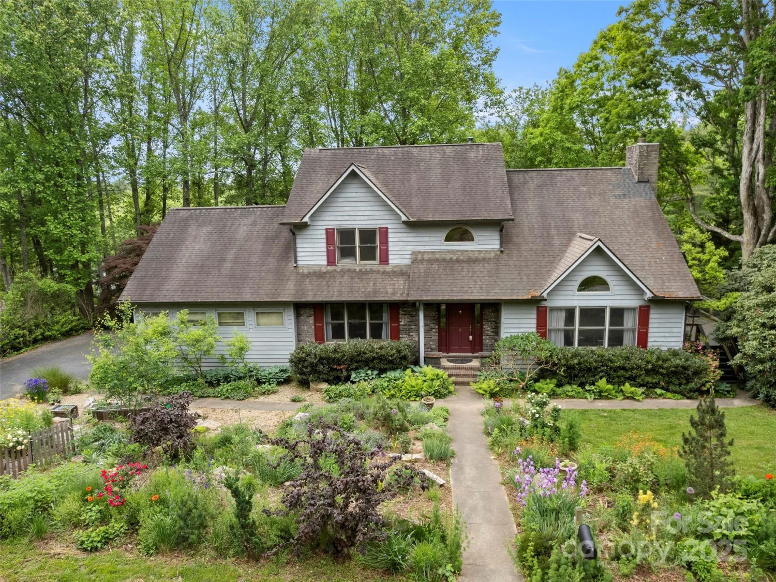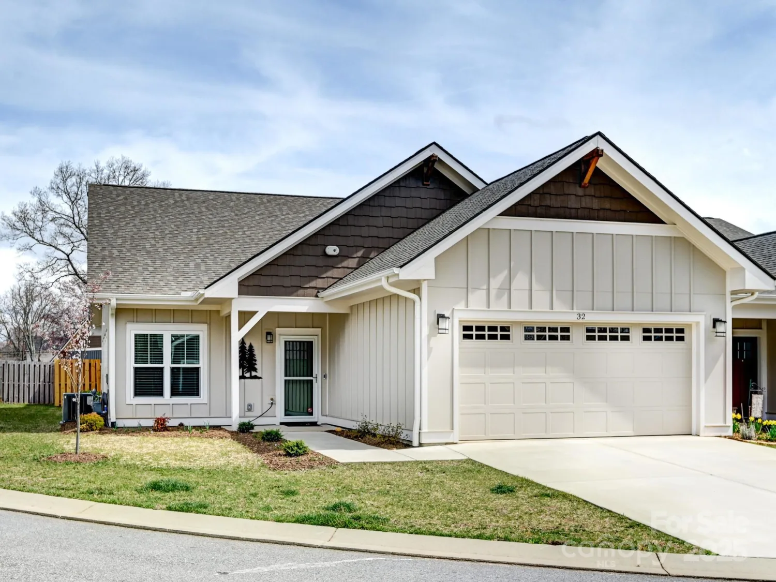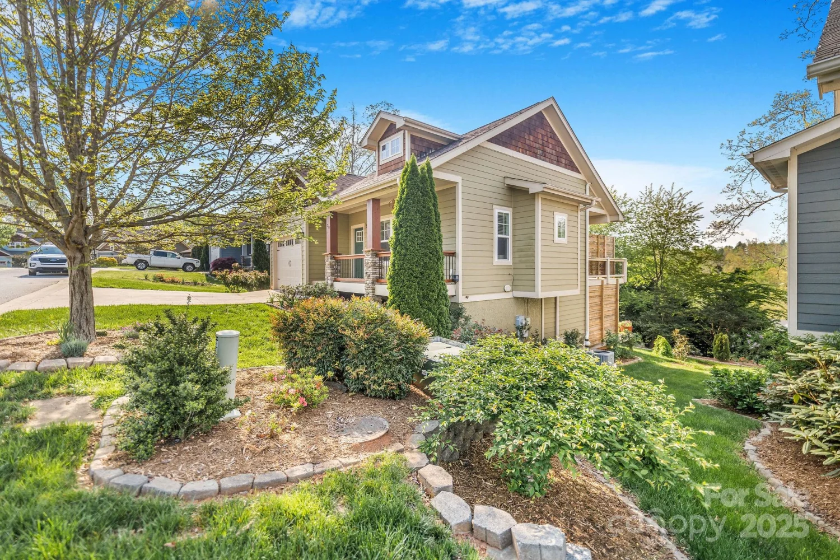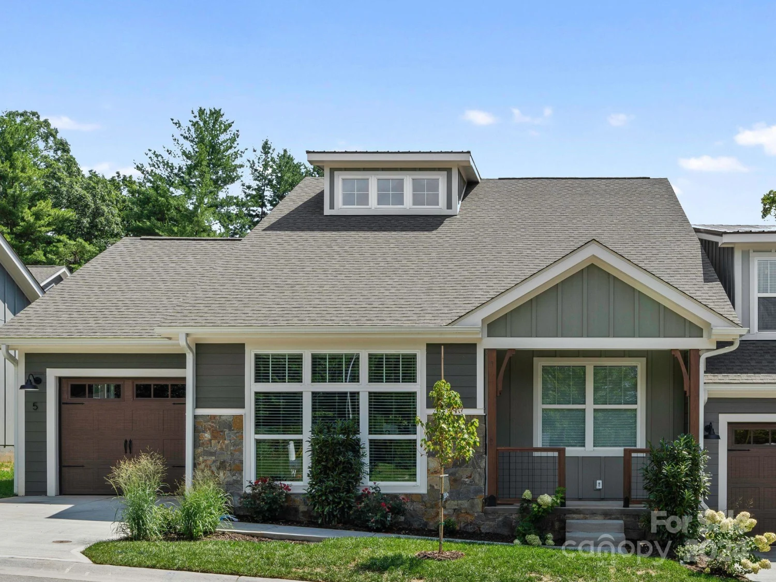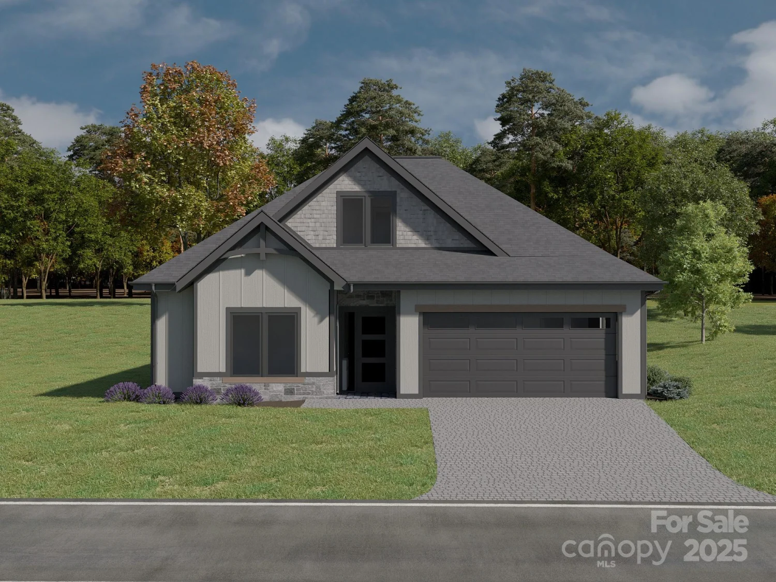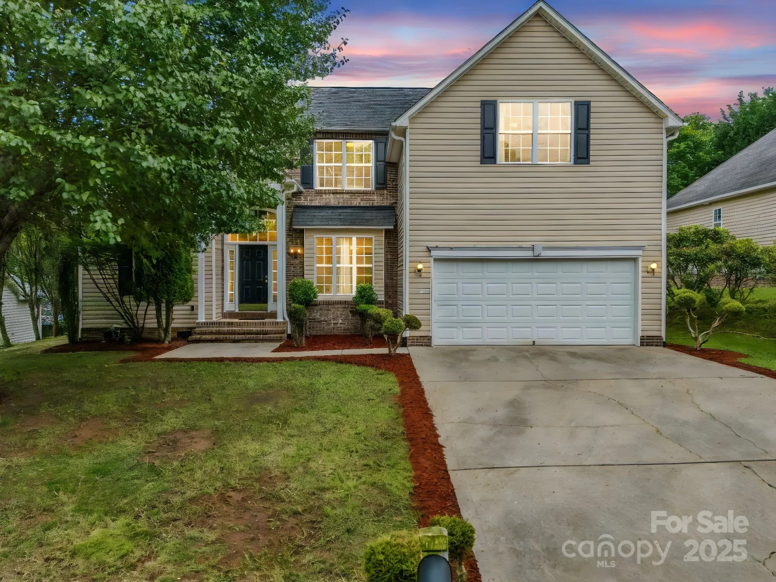325 avery trail drive 34Arden, NC 28704
325 avery trail drive 34Arden, NC 28704
Description
New gated Community in Arden called Victoria Hills! You'll be amazed at the construction. Home itself boasts an open floor plan, allowing the kitchen, dining area, & living room to seamlessly flow together, creating a large & inviting space for family gatherings & entertainment. community is Located 8 minutes from Biltmore Park. This neighborhood offers mountain views, a soothing creek, dog parks, playground and a pavilion. This one-level living home is unparalleled in quality and finishes, offering high ceilings, open designs, large custom closets, a floor to ceiling fireplace, amazing kitchen comes with "Energy Star" Appliances, also the kitchen will come with a good sized Island and a walk-in pantry, and a paver driveway. Don't miss this opportunity to purchase one of the homes that is in the process of being completed and take advantage of it being away from construction traffic! Community will have a walking trail by the river, dog park and Gazebo! Don't miss this opportunity!
Property Details for 325 Avery Trail Drive 34
- Subdivision ComplexVictoria Hills
- Architectural StyleArts and Crafts, Modern
- Num Of Garage Spaces2
- Parking FeaturesAttached Garage, Garage Faces Front
- Property AttachedNo
- Waterfront FeaturesNone
LISTING UPDATED:
- StatusActive
- MLS #CAR4252544
- Days on Site38
- HOA Fees$900 / year
- MLS TypeResidential
- Year Built2025
- CountryBuncombe
LISTING UPDATED:
- StatusActive
- MLS #CAR4252544
- Days on Site38
- HOA Fees$900 / year
- MLS TypeResidential
- Year Built2025
- CountryBuncombe
Building Information for 325 Avery Trail Drive 34
- StoriesOne
- Year Built2025
- Lot Size0.0000 Acres
Payment Calculator
Term
Interest
Home Price
Down Payment
The Payment Calculator is for illustrative purposes only. Read More
Property Information for 325 Avery Trail Drive 34
Summary
Location and General Information
- Community Features: Dog Park, Gated, Picnic Area, Playground, Recreation Area, Street Lights, Walking Trails
- Directions: Fom Asheville- Take exit 37 (Long Shoals Rd) off of I-26 and merge onto Long Shoals Rd. turn left onto Ledbetter Rd. Then turn left on George Allen Ridge/Lance Rd. Look for Victoria Hills Subdivision. Coming from Hendersonville-Take exit 37 (Long Shoals Rd) off of I-26 and turn left onto Long Shoals Rd. turn left onto Ledbetter Rd. Then turn left on George Allen Ridge/Lance Rd. Look for Victoria Hills Subdivision.
- Coordinates: 35.453202,-82.56393
School Information
- Elementary School: Avery's Creek/Koontz
- Middle School: Valley Springs
- High School: T.C. Roberson
Taxes and HOA Information
- Parcel Number: 963388897100000
- Tax Legal Description: Deed: 6373-351 SubDiv: VICTORIA HILLS Block: Lot: 34 Section: Plat: 0237-0104
Virtual Tour
Parking
- Open Parking: No
Interior and Exterior Features
Interior Features
- Cooling: Ceiling Fan(s), Central Air
- Heating: Central, Electric, Forced Air, Natural Gas
- Appliances: Disposal, ENERGY STAR Qualified Dishwasher, ENERGY STAR Qualified Refrigerator, Exhaust Hood, Gas Oven, Microwave, Tankless Water Heater
- Basement: Other
- Fireplace Features: Living Room
- Flooring: Laminate, Tile
- Interior Features: Kitchen Island, Open Floorplan, Pantry, Split Bedroom, Walk-In Closet(s)
- Levels/Stories: One
- Window Features: Insulated Window(s)
- Foundation: Slab
- Total Half Baths: 1
- Bathrooms Total Integer: 3
Exterior Features
- Construction Materials: Fiber Cement, Hard Stucco, Stone
- Horse Amenities: None
- Patio And Porch Features: Covered, Deck, Front Porch, Screened
- Pool Features: None
- Road Surface Type: Cobblestone, Paved
- Roof Type: Shingle, Wood
- Security Features: Carbon Monoxide Detector(s), Smoke Detector(s)
- Laundry Features: Electric Dryer Hookup, Utility Room, Main Level, Washer Hookup
- Pool Private: No
Property
Utilities
- Sewer: Public Sewer
- Utilities: Fiber Optics, Natural Gas, Underground Power Lines, Underground Utilities, Wired Internet Available
- Water Source: City
Property and Assessments
- Home Warranty: No
Green Features
Lot Information
- Above Grade Finished Area: 2100
- Lot Features: Cleared, Level
- Waterfront Footage: None
Multi Family
- # Of Units In Community: 34
Rental
Rent Information
- Land Lease: No
Public Records for 325 Avery Trail Drive 34
Home Facts
- Beds3
- Baths2
- Above Grade Finished2,100 SqFt
- StoriesOne
- Lot Size0.0000 Acres
- StyleSingle Family Residence
- Year Built2025
- APN963388897100000
- CountyBuncombe
- ZoningOther


