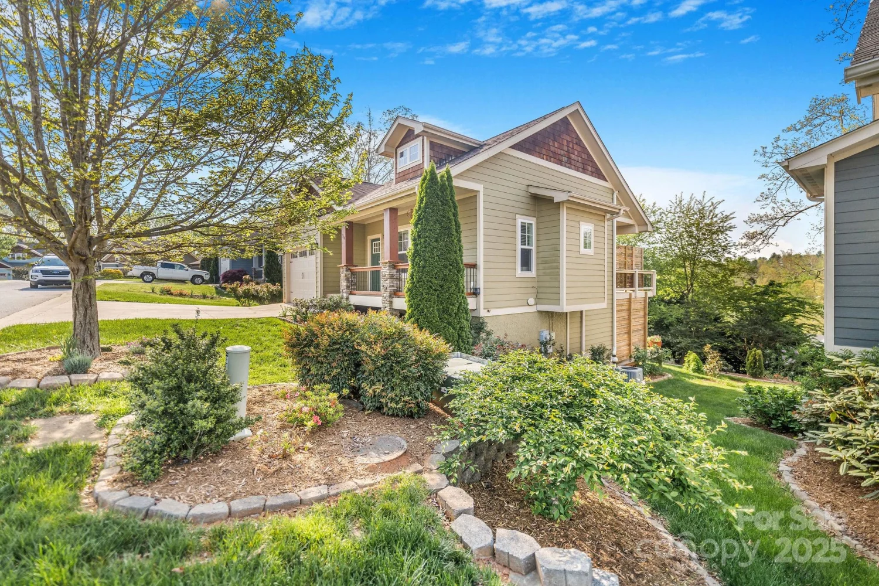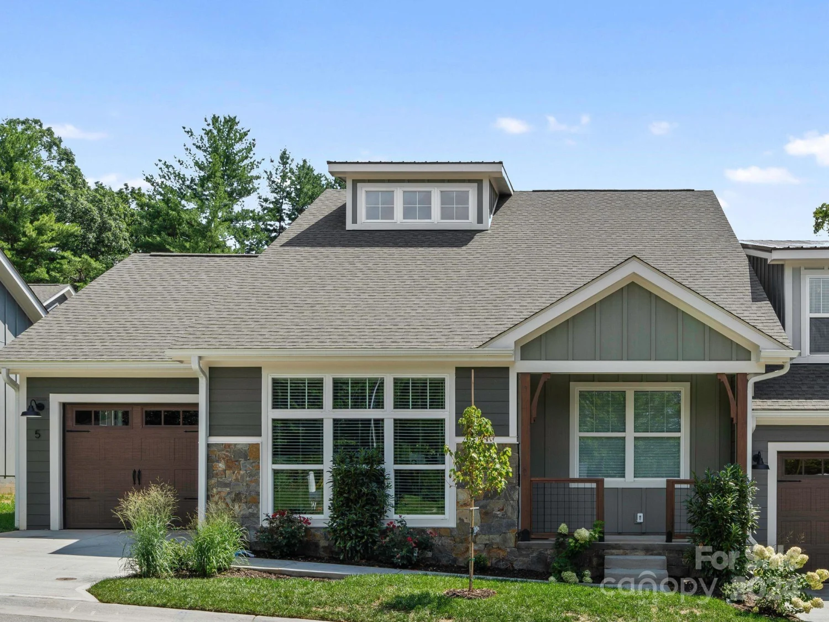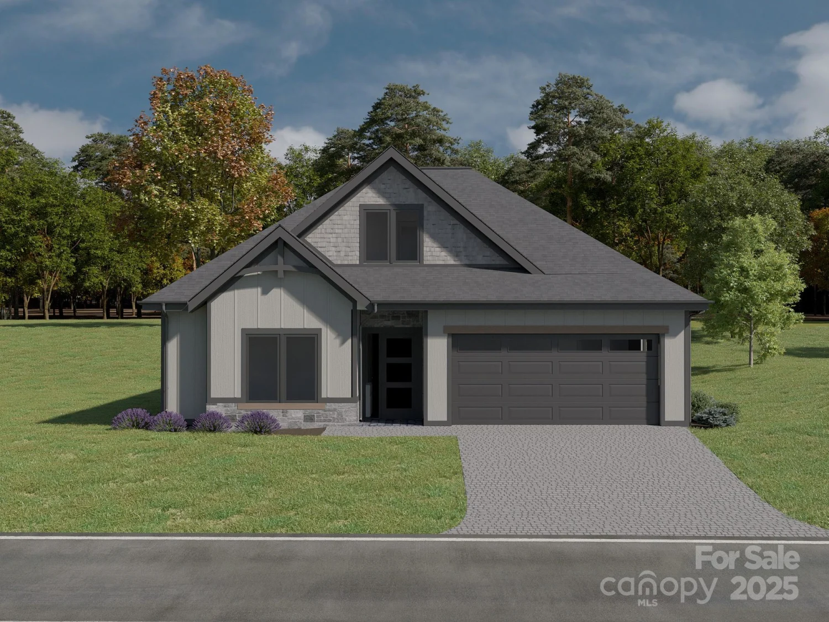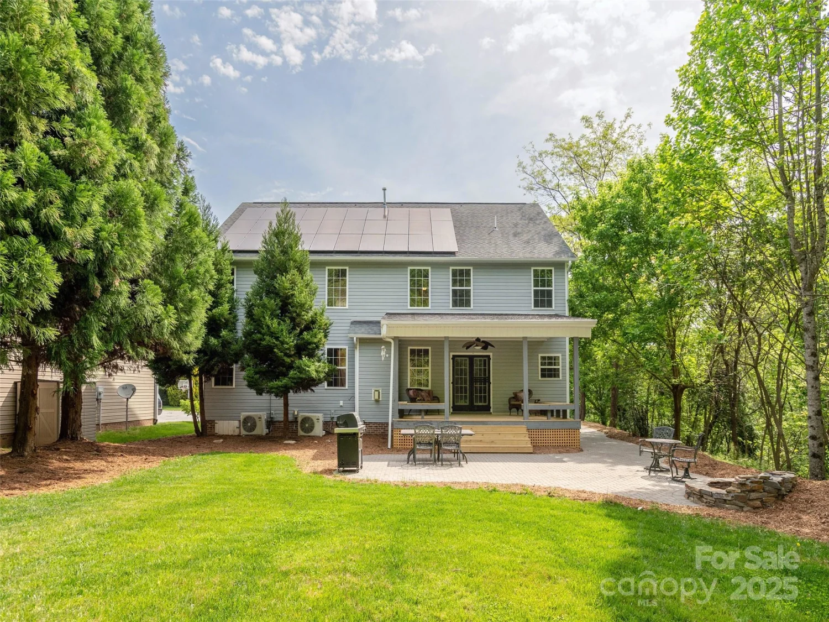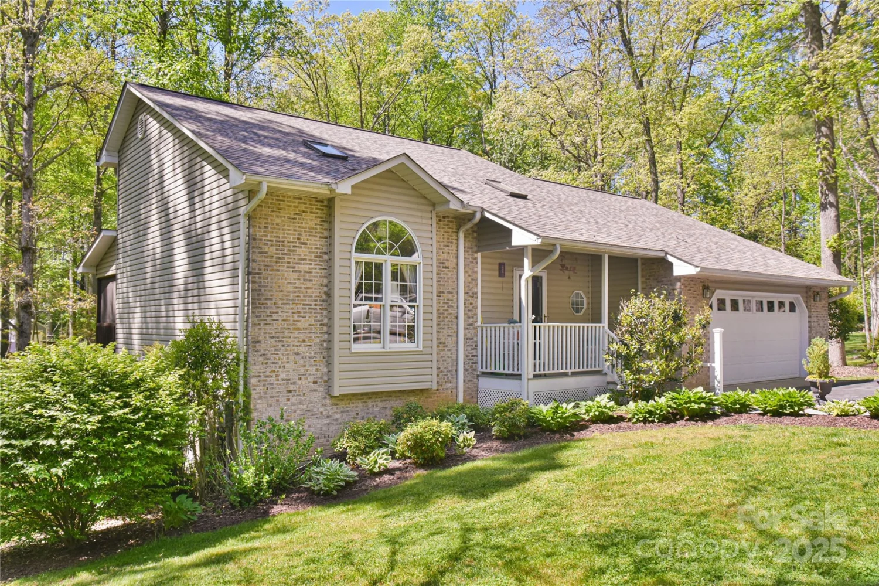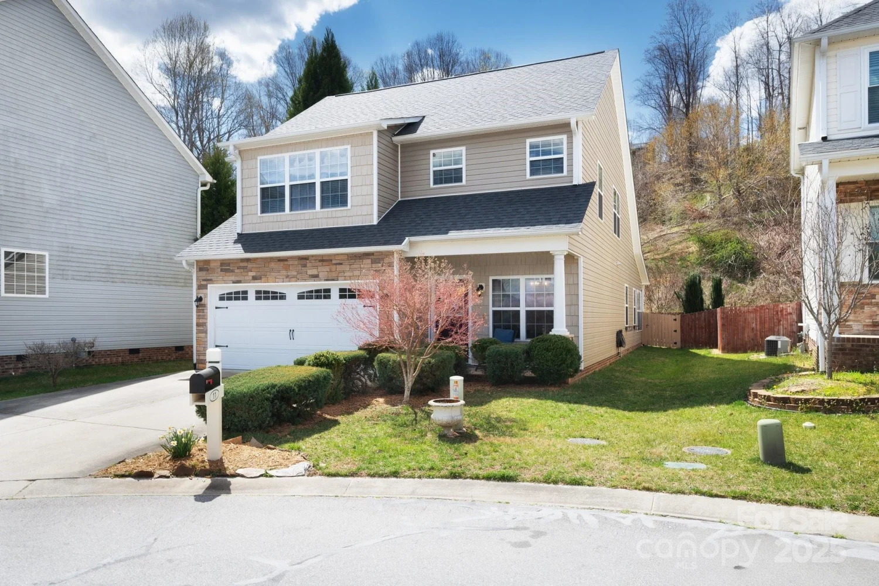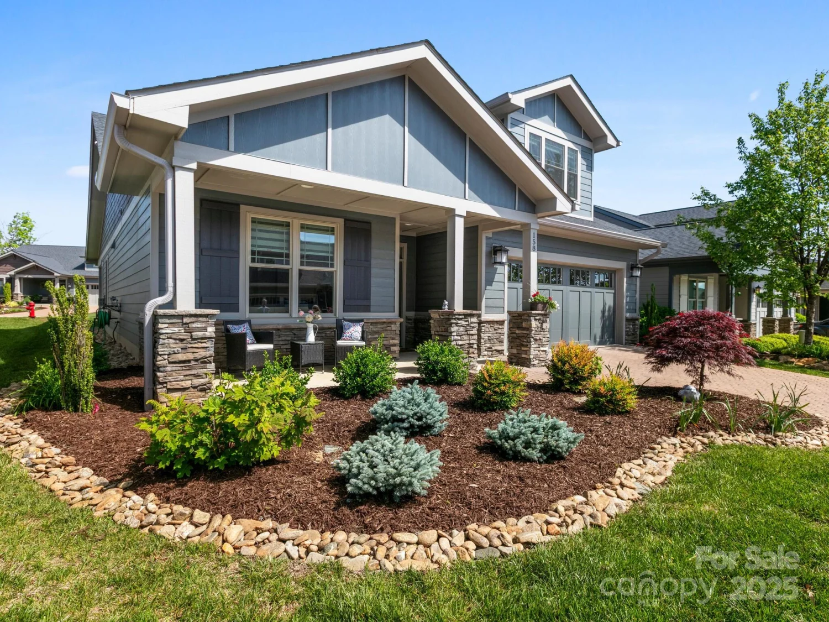24 yorktown circleArden, NC 28704
24 yorktown circleArden, NC 28704
Description
Welcome to this beautifully loved 3-bedroom, 2.5-bath home in a desirable neighborhood with a community pool and clubhouse. The spacious layout includes a bonus room, attached garage, and open-concept living perfect for entertaining or relaxing! The primary suite is conveniently located on the first floor, featuring a walk-in closet and a spacious ensuite bath. Upstairs, you'll find two additional bedrooms and the versatile bonus room—ideal for a home office, gym, or playroom. Owned solar panels (buyer to assume $25K balance) keep electric bills around $16/month. Enjoy energy efficiency, modern finishes, and a picturesque backyard with fruit trees and privacy - ready for your personal touch. With resort-style amenities and flexible living spaces, this home offers beauty, convenience, and comfort in one beautiful package! https://listings.purehavenphotography.com/sites/mnbrokr/unbranded
Property Details for 24 Yorktown Circle
- Subdivision ComplexLedbetter Farms
- Architectural StyleTraditional
- Num Of Garage Spaces2
- Parking FeaturesDriveway, Attached Garage
- Property AttachedNo
LISTING UPDATED:
- StatusActive
- MLS #CAR4262895
- Days on Site1
- HOA Fees$550 / year
- MLS TypeResidential
- Year Built2006
- CountryBuncombe
LISTING UPDATED:
- StatusActive
- MLS #CAR4262895
- Days on Site1
- HOA Fees$550 / year
- MLS TypeResidential
- Year Built2006
- CountryBuncombe
Building Information for 24 Yorktown Circle
- StoriesTwo
- Year Built2006
- Lot Size0.0000 Acres
Payment Calculator
Term
Interest
Home Price
Down Payment
The Payment Calculator is for illustrative purposes only. Read More
Property Information for 24 Yorktown Circle
Summary
Location and General Information
- Community Features: Clubhouse, Outdoor Pool, Street Lights
- Directions: From I-26, take the Long Shoals Rd exit, turn west off the exit and make your first turn left onto Ledbetter Rd. Approximately 2 miles on right to Ledbetter Farms. Then turn right on to Yorktown Circle to #24 on the left.
- Coordinates: 35.4669851,-82.56091909
School Information
- Elementary School: Unspecified
- Middle School: Unspecified
- High School: Unspecified
Taxes and HOA Information
- Parcel Number: 963493996000000
- Tax Legal Description: Deed Date: 06/20/2006 Deed: 4241-0264 Subdiv: WAIGHTSTILL MOUNTAIN Block: Lot: 222 Section: Plat: 0092-0151
Virtual Tour
Parking
- Open Parking: No
Interior and Exterior Features
Interior Features
- Cooling: Central Air
- Heating: Central
- Appliances: Dishwasher, Electric Range, Refrigerator
- Fireplace Features: Gas
- Flooring: Tile, Wood
- Levels/Stories: Two
- Other Equipment: Other - See Remarks
- Foundation: Crawl Space
- Total Half Baths: 1
- Bathrooms Total Integer: 3
Exterior Features
- Construction Materials: Brick Partial, Vinyl
- Patio And Porch Features: Deck, Front Porch
- Pool Features: None
- Road Surface Type: Concrete, Paved
- Roof Type: Shingle
- Security Features: Smoke Detector(s)
- Laundry Features: Electric Dryer Hookup, Laundry Room, Main Level, Washer Hookup
- Pool Private: No
Property
Utilities
- Sewer: Public Sewer
- Utilities: Cable Available, Electricity Connected, Natural Gas
- Water Source: City
Property and Assessments
- Home Warranty: No
Green Features
Lot Information
- Above Grade Finished Area: 2382
- Lot Features: Orchard(s), Private, Wooded
Rental
Rent Information
- Land Lease: No
Public Records for 24 Yorktown Circle
Home Facts
- Beds3
- Baths2
- Above Grade Finished2,382 SqFt
- StoriesTwo
- Lot Size0.0000 Acres
- StyleSingle Family Residence
- Year Built2006
- APN963493996000000
- CountyBuncombe


