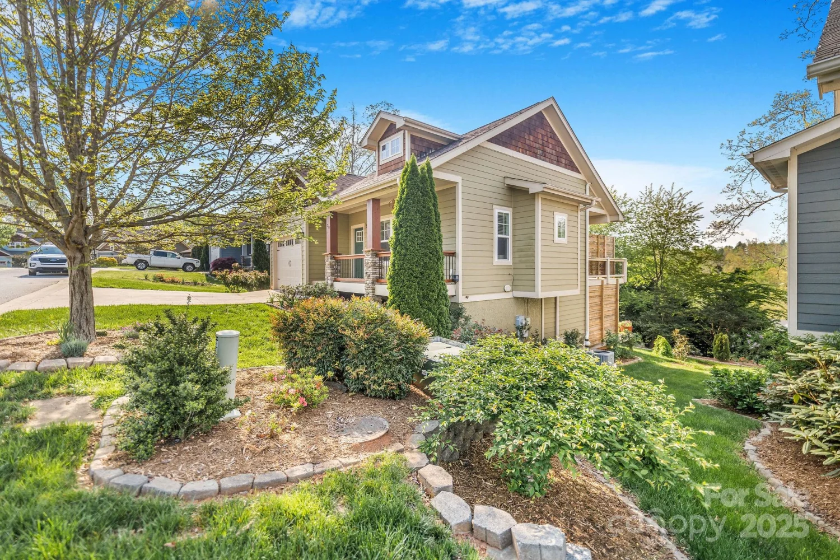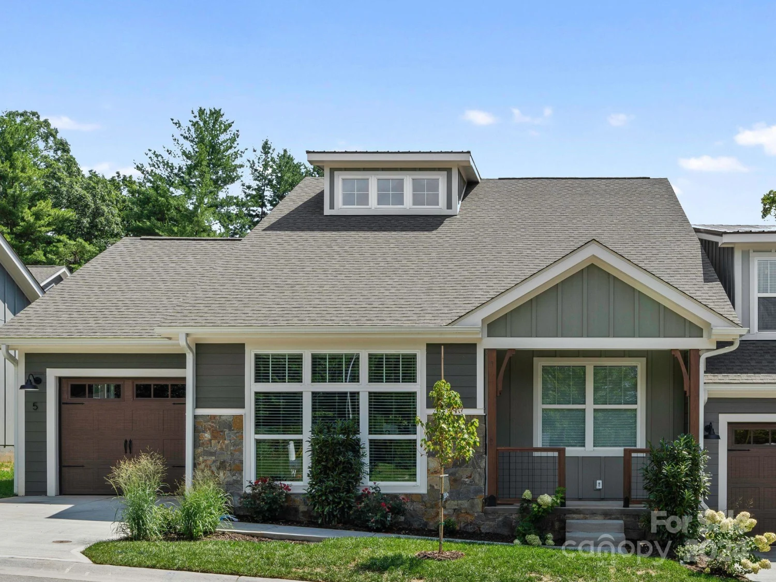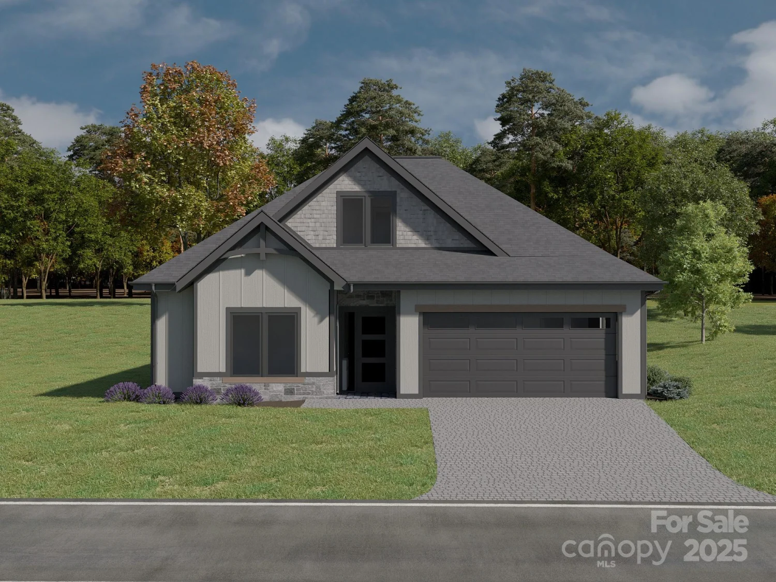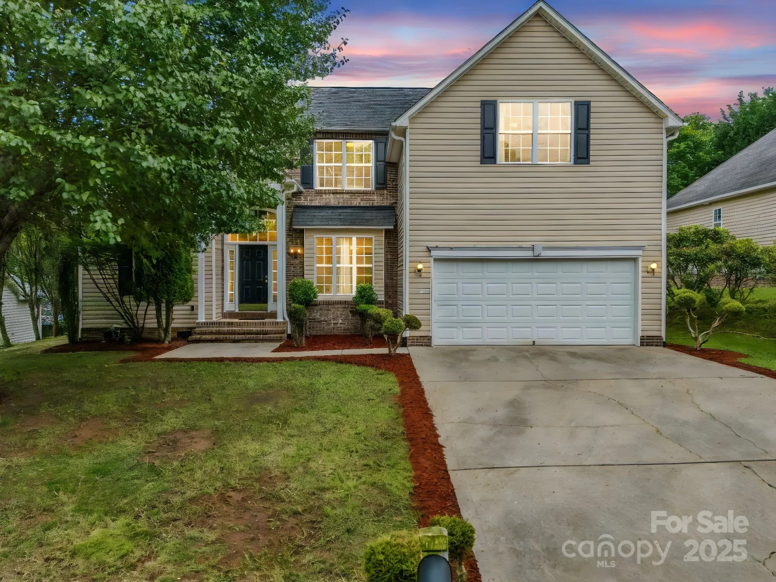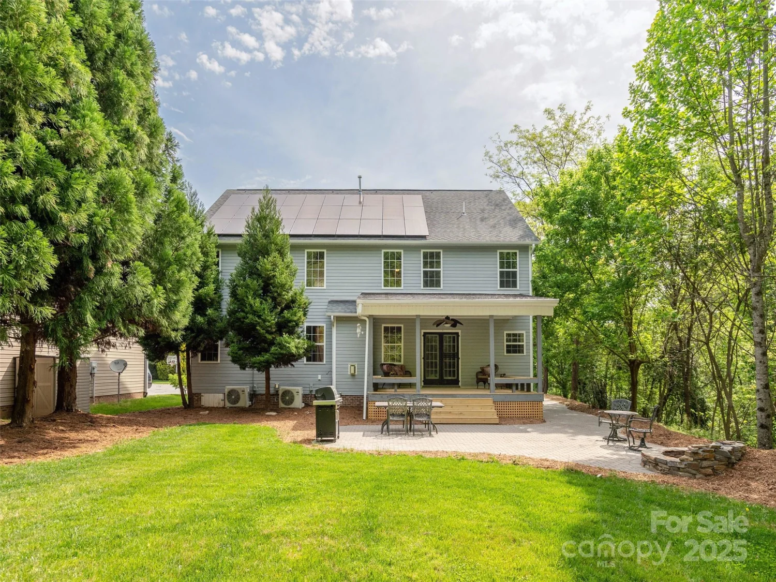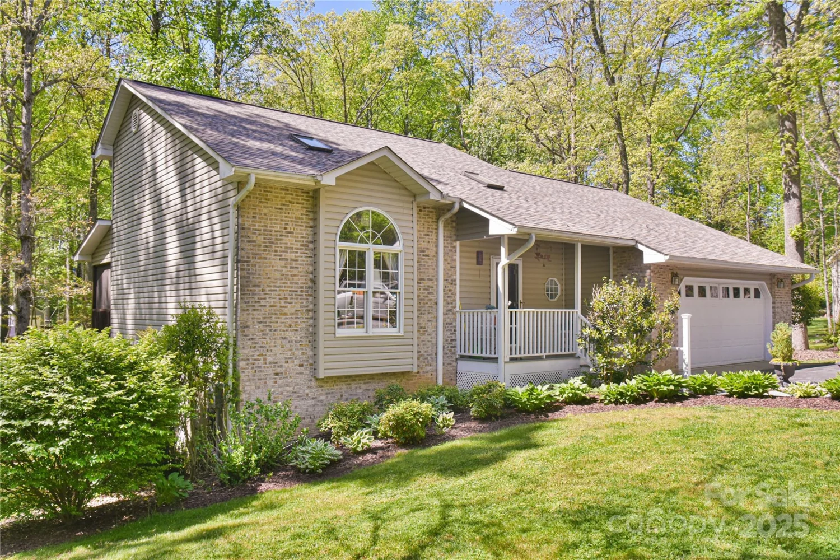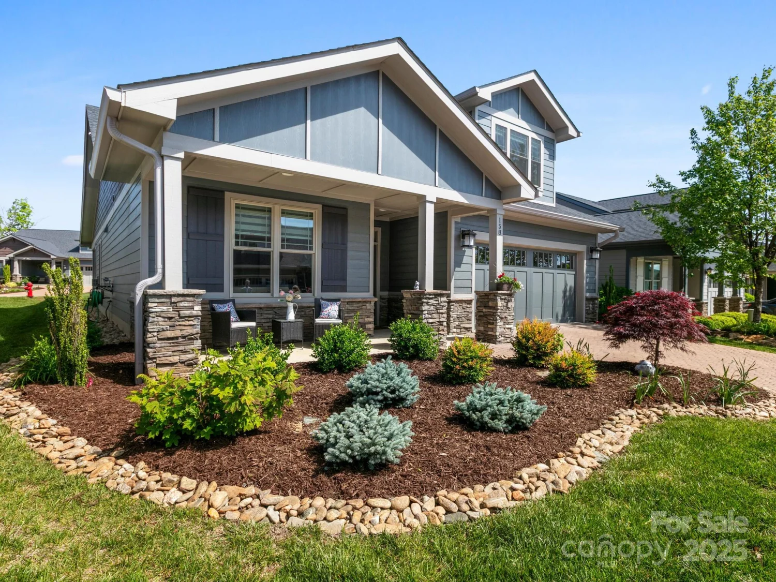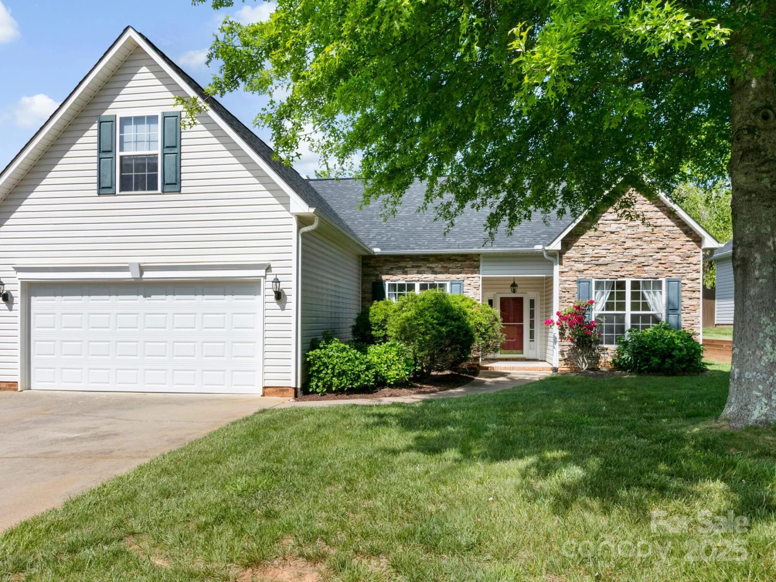20 craftsman overlook ridgeArden, NC 28704
20 craftsman overlook ridgeArden, NC 28704
Description
UNDER CONSTRUCTION: NEW HOME in Gated Community near Biltmore Park! Enjoy easy living in this Craftsman-style home with main-level living, an open floor plan, split bedrooms with en suite baths and walk-in closets, and upgrades throughout—granite countertops, hardwood floors, gas fireplace, and tankless water heater. Bonus suite with private bath over garage offers great flexibility. Relax on covered front and back porches or entertain on the side patio—no yard work, HOA handles it all! Limited time for buyers to choose finishes—cabinets, flooring, colors, and more! This friendly neighborhood features a clubhouse, pool, fitness center, walking trails, and monthly social gatherings. Choose from wooded or mountain-view homesites, all with underground utilities, city water/sewer, and low county-only taxes. Close to Blue Ridge Parkway, NC Arboretum, Bent Creek trails, shopping, dining, medical care, and Asheville airport. Seller offering $2,500 toward Buyer’s closing costs or upgrades!
Property Details for 20 Craftsman Overlook Ridge
- Subdivision ComplexPinnacle at Arabella Heights
- Architectural StyleArts and Crafts
- ExteriorLawn Maintenance
- Num Of Garage Spaces2
- Parking FeaturesDriveway, Attached Garage, Garage Door Opener
- Property AttachedNo
LISTING UPDATED:
- StatusActive
- MLS #CAR4201077
- Days on Site200
- HOA Fees$195 / month
- MLS TypeResidential
- Year Built2025
- CountryBuncombe
LISTING UPDATED:
- StatusActive
- MLS #CAR4201077
- Days on Site200
- HOA Fees$195 / month
- MLS TypeResidential
- Year Built2025
- CountryBuncombe
Building Information for 20 Craftsman Overlook Ridge
- Stories1 Story/F.R.O.G.
- Year Built2025
- Lot Size0.0000 Acres
Payment Calculator
Term
Interest
Home Price
Down Payment
The Payment Calculator is for illustrative purposes only. Read More
Property Information for 20 Craftsman Overlook Ridge
Summary
Location and General Information
- Community Features: Clubhouse, Fitness Center, Gated, Outdoor Pool, Street Lights, Walking Trails
- Directions: From I-26, take Exit 37 (Long Shoals Road). Head west over the French Broad River, then turn left onto Ledbetter Road. Continue south for 1.5 miles, then turn right onto Waightstill Drive and enter the gated community. After the gate, go up the hill, veer right at the first fork, then left at the second to stay on Waightstill Drive. Continue to the end, turn left onto Craftsman Overlook Ridge, and follow to the cul-de-sac. The property is on your left.
- Coordinates: 35.470755,-82.564979
School Information
- Elementary School: Avery's Creek/Koontz
- Middle School: Valley Springs
- High School: T.C. Roberson
Taxes and HOA Information
- Parcel Number: 9634857391
- Tax Legal Description: Plat - Lot 28
Virtual Tour
Parking
- Open Parking: Yes
Interior and Exterior Features
Interior Features
- Cooling: Ceiling Fan(s), Central Air, Zoned
- Heating: Central, Forced Air, Natural Gas, Zoned
- Appliances: Dishwasher, Disposal, Exhaust Hood, Gas Range, Gas Water Heater, Microwave, Plumbed For Ice Maker, Self Cleaning Oven, Tankless Water Heater
- Fireplace Features: Gas Log, Gas Vented, Great Room
- Flooring: Carpet, Hardwood, Tile
- Interior Features: Breakfast Bar, Entrance Foyer, Kitchen Island, Open Floorplan, Pantry, Split Bedroom, Walk-In Closet(s)
- Levels/Stories: 1 Story/F.R.O.G.
- Window Features: Insulated Window(s)
- Foundation: Slab
- Bathrooms Total Integer: 3
Exterior Features
- Accessibility Features: Two or More Access Exits, Bath Raised Toilet, Door Width 32 Inches or More, Lever Door Handles, Hall Width 36 Inches or More
- Construction Materials: Fiber Cement, Stone Veneer
- Patio And Porch Features: Covered, Front Porch, Patio
- Pool Features: None
- Road Surface Type: Brick, Paved
- Roof Type: Shingle
- Security Features: Carbon Monoxide Detector(s), Smoke Detector(s)
- Laundry Features: Electric Dryer Hookup, Utility Room, Main Level, Washer Hookup
- Pool Private: No
Property
Utilities
- Sewer: Public Sewer
- Utilities: Cable Available, Natural Gas, Underground Power Lines, Underground Utilities, Wired Internet Available
- Water Source: City
Property and Assessments
- Home Warranty: No
Green Features
Lot Information
- Above Grade Finished Area: 2103
- Lot Features: Level
Rental
Rent Information
- Land Lease: No
Public Records for 20 Craftsman Overlook Ridge
Home Facts
- Beds3
- Baths3
- Above Grade Finished2,103 SqFt
- Stories1 Story/F.R.O.G.
- Lot Size0.0000 Acres
- StyleSingle Family Residence
- Year Built2025
- APN9634857391
- CountyBuncombe
- ZoningRES


