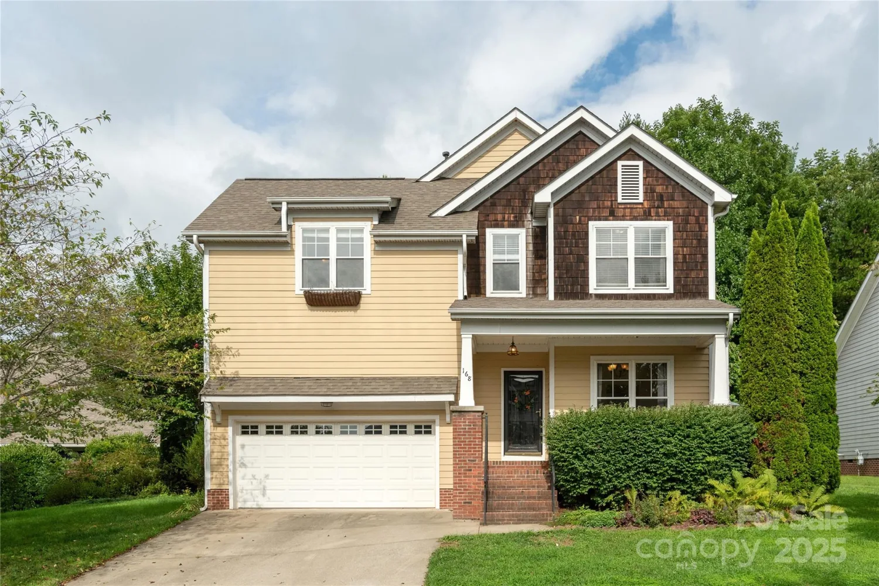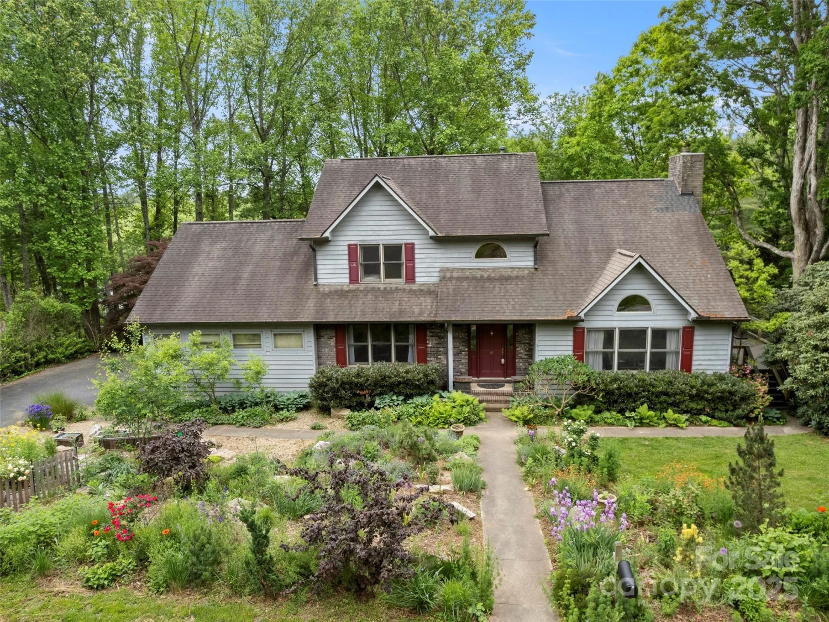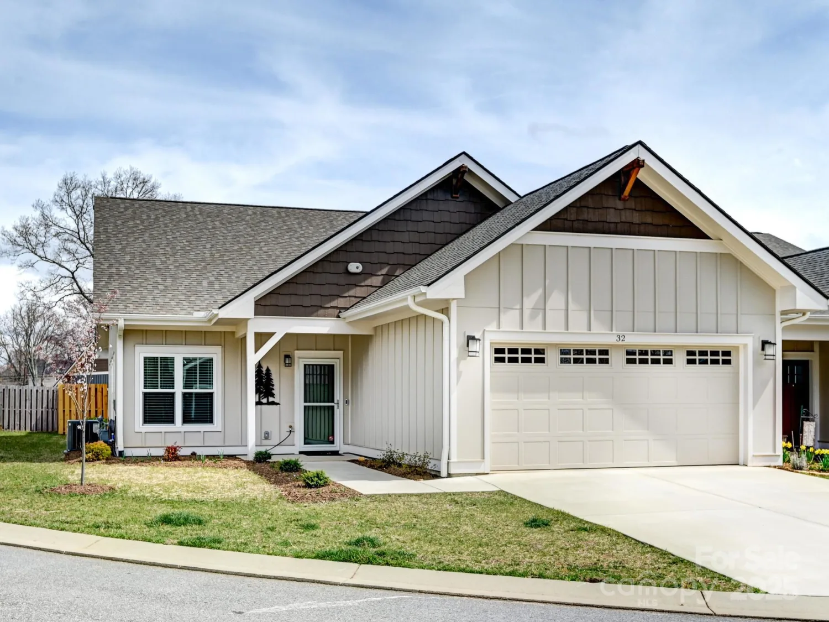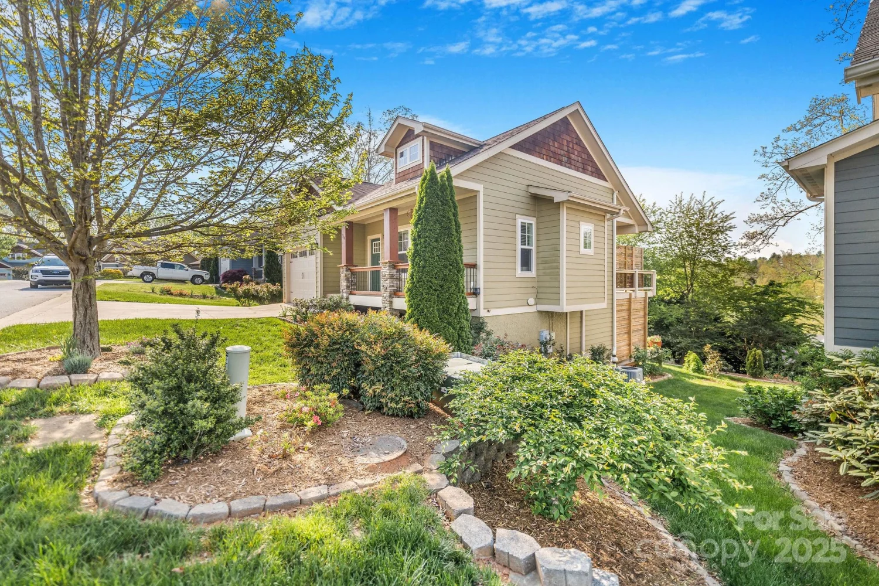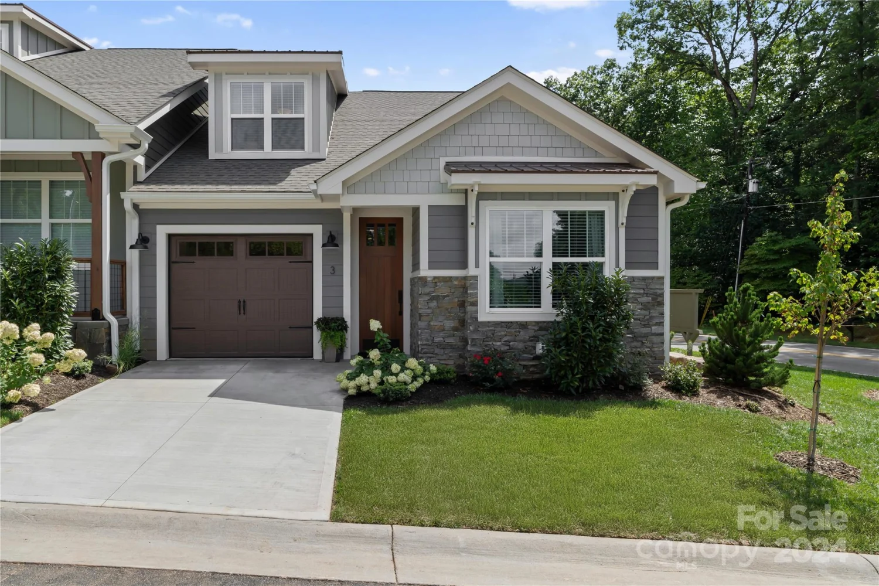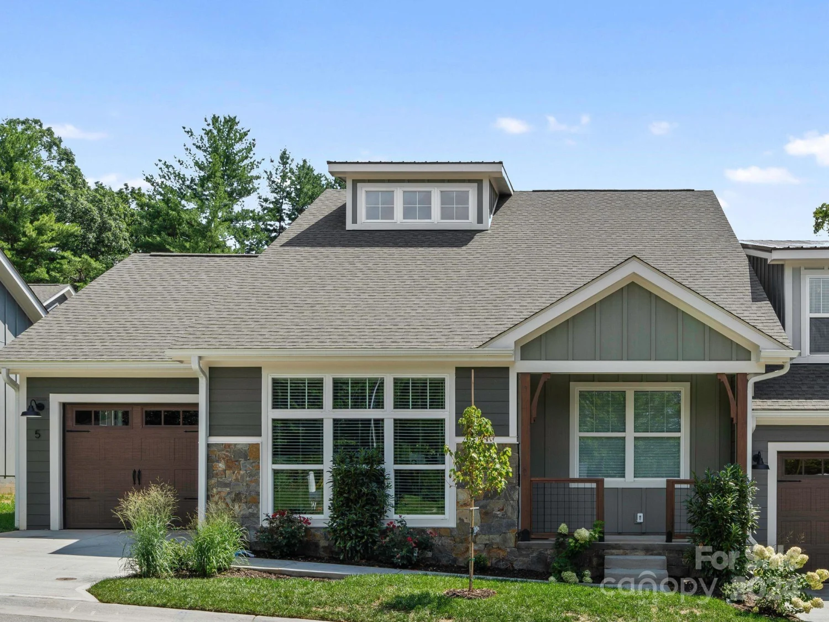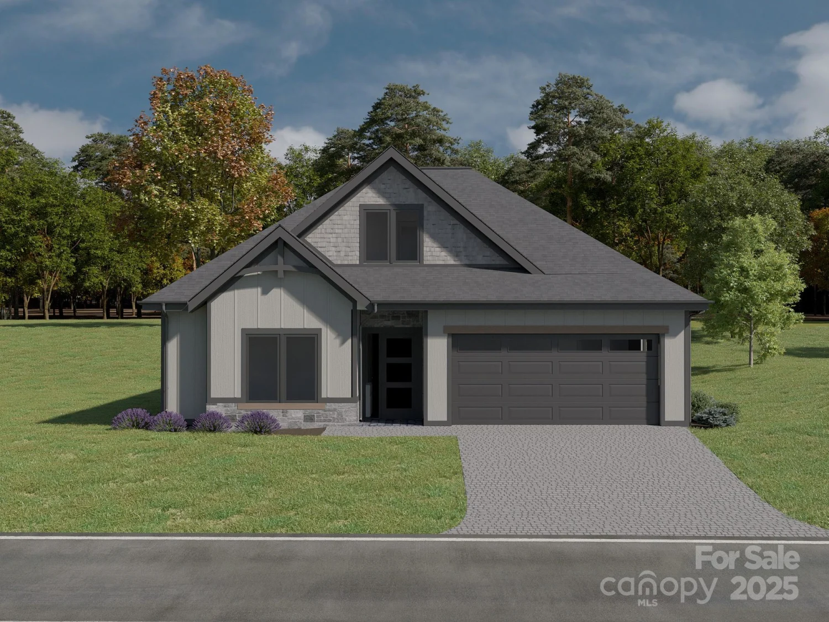21 henbit wayArden, NC 28704
21 henbit wayArden, NC 28704
Description
Stunning 5-bed/2.5-bath craftsman-style home nestled in Arden's premier Balsam Ridge. With only 24 meticulously crafted single-family homes, this intimate neighborhood combines modern convenience with comfort. The welcoming covered front porch invites you in, while the back deck is perfect for relaxing or dining al fresco. Main level features impressive open layout, formal dining room, office/den, and versatile guest room with attached half bath. Gourmet kitchen boasts stainless steel appliances, island, walk-in pantry, and breakfast area overlooking the expansive family room —ideal for gatherings. Upstairs, you'll find the primary suite with generous walk-in closet, expansive loft area, 3 guest bedrooms & laundry. Come home to Henbit Way (which safely ends in a cul-de-sac) where the community comes together & still plays outside. Minutes to Biltmore Town Square, AVL Airport, NC Arboretum & Blue Ridge Parkway!
Property Details for 21 Henbit Way
- Subdivision ComplexBalsam Ridge
- Num Of Garage Spaces2
- Parking FeaturesDriveway, Attached Garage
- Property AttachedNo
LISTING UPDATED:
- StatusActive
- MLS #CAR4262747
- Days on Site8
- HOA Fees$400 / year
- MLS TypeResidential
- Year Built2018
- CountryBuncombe
LISTING UPDATED:
- StatusActive
- MLS #CAR4262747
- Days on Site8
- HOA Fees$400 / year
- MLS TypeResidential
- Year Built2018
- CountryBuncombe
Building Information for 21 Henbit Way
- StoriesTwo
- Year Built2018
- Lot Size0.0000 Acres
Payment Calculator
Term
Interest
Home Price
Down Payment
The Payment Calculator is for illustrative purposes only. Read More
Property Information for 21 Henbit Way
Summary
Location and General Information
- Directions: From downtown Asheville, Take I-240 W/US-70 W. Take I-26 E to NC-146W for about 11 miles. Take exit 37. Take Ledbetter Rd about 2 miles further to Henbit Way in Arden.
- View: Long Range, Mountain(s), Winter
- Coordinates: 35.464486,-82.572255
School Information
- Elementary School: Avery's Creek/Koontz
- Middle School: Valley Springs
- High School: T.C. Roberson
Taxes and HOA Information
- Parcel Number: 9634-63-5141-00000
- Tax Legal Description: Of Record
Virtual Tour
Parking
- Open Parking: Yes
Interior and Exterior Features
Interior Features
- Cooling: Ceiling Fan(s), Central Air, Electric, Zoned
- Heating: Central, Forced Air, Natural Gas, Zoned
- Appliances: Dishwasher, Disposal, Dryer, Electric Oven, Electric Range, Electric Water Heater, Exhaust Fan, Microwave, Refrigerator, Washer
- Fireplace Features: Gas Log, Living Room
- Flooring: Carpet, Laminate, Tile, Vinyl
- Interior Features: Attic Stairs Pulldown, Cable Prewire, Entrance Foyer, Garden Tub, Kitchen Island, Open Floorplan, Pantry, Storage, Walk-In Closet(s), Walk-In Pantry
- Levels/Stories: Two
- Foundation: Crawl Space
- Total Half Baths: 1
- Bathrooms Total Integer: 3
Exterior Features
- Construction Materials: Stone Veneer, Vinyl
- Patio And Porch Features: Covered, Deck, Front Porch
- Pool Features: None
- Road Surface Type: Concrete, Paved
- Roof Type: Shingle
- Laundry Features: Electric Dryer Hookup, Laundry Room, Upper Level
- Pool Private: No
Property
Utilities
- Sewer: Public Sewer
- Utilities: Cable Available, Electricity Connected, Natural Gas, Underground Utilities
- Water Source: City
Property and Assessments
- Home Warranty: No
Green Features
Lot Information
- Above Grade Finished Area: 3509
- Lot Features: Level, Paved, Rolling Slope
Rental
Rent Information
- Land Lease: No
Public Records for 21 Henbit Way
Home Facts
- Beds5
- Baths2
- Above Grade Finished3,509 SqFt
- StoriesTwo
- Lot Size0.0000 Acres
- StyleSingle Family Residence
- Year Built2018
- APN9634-63-5141-00000
- CountyBuncombe
- ZoningR-2


