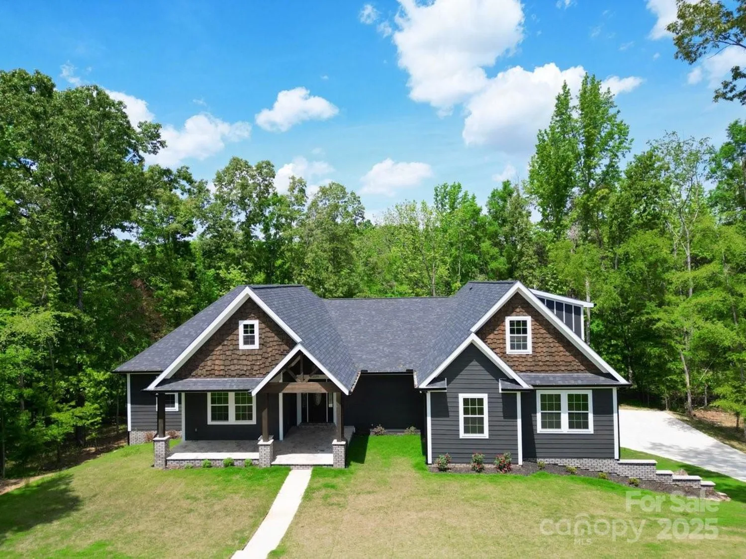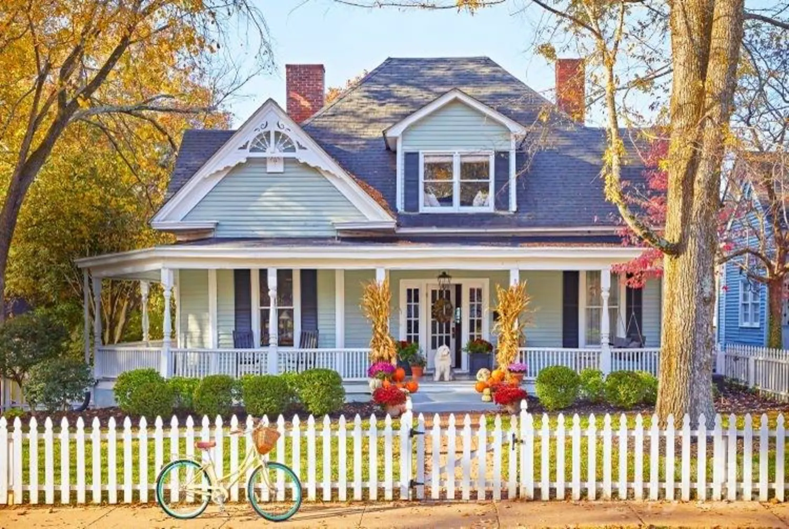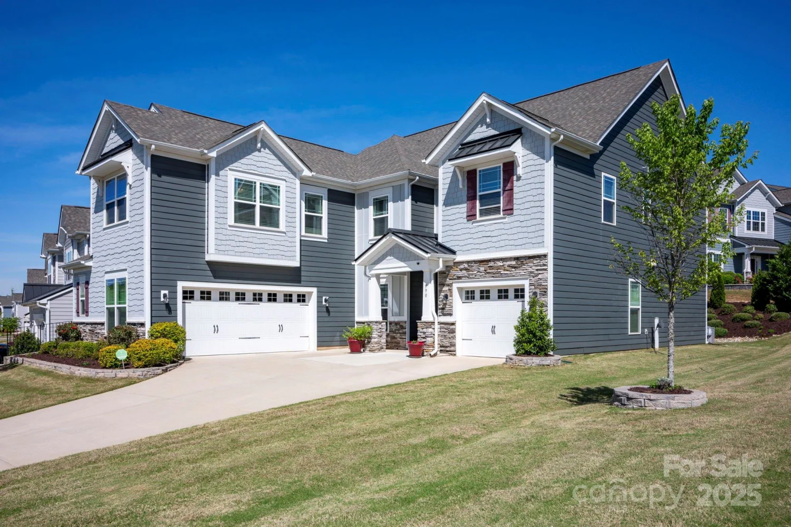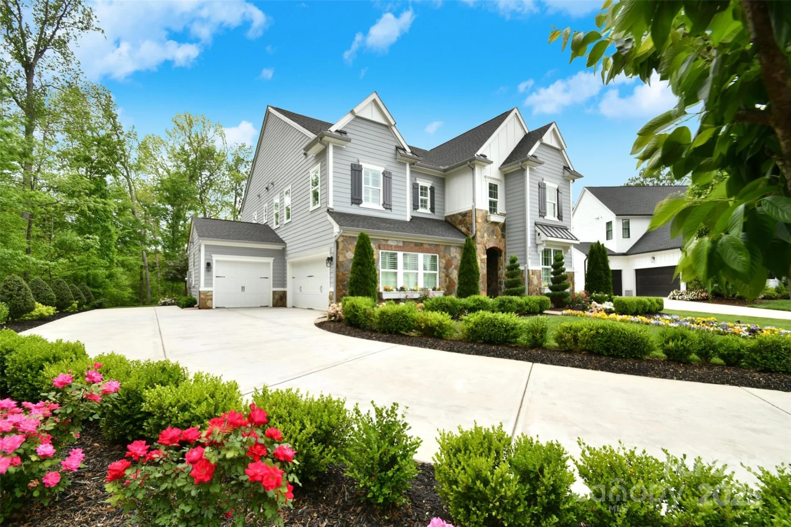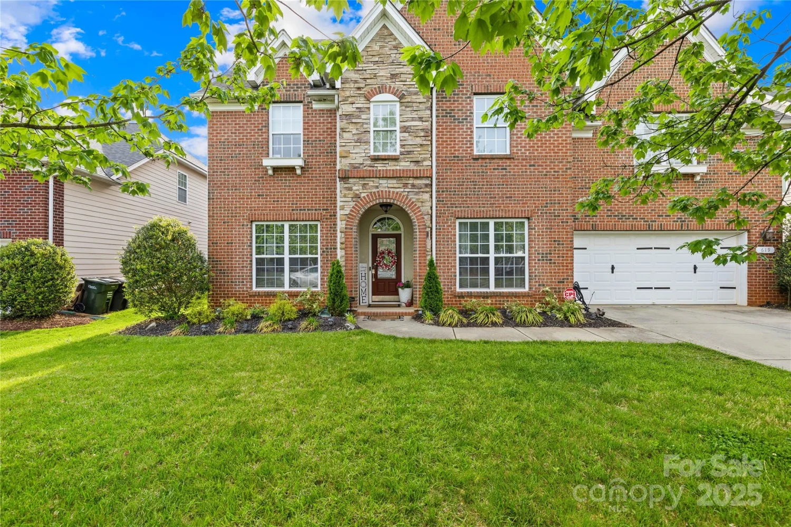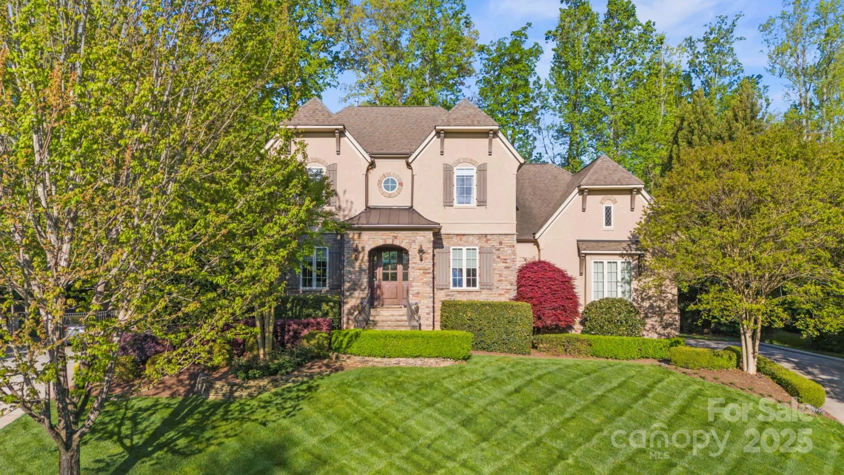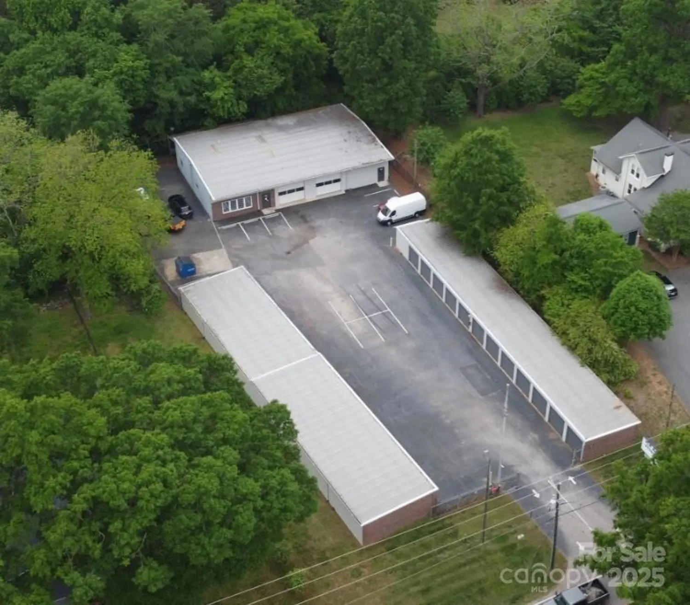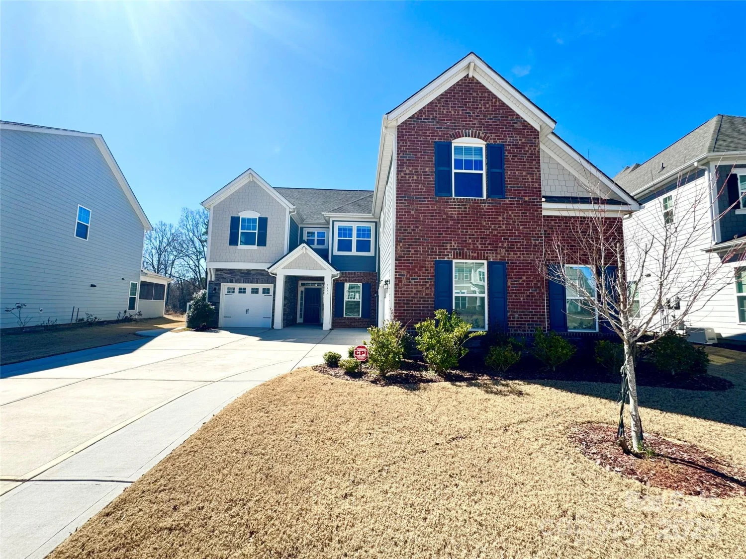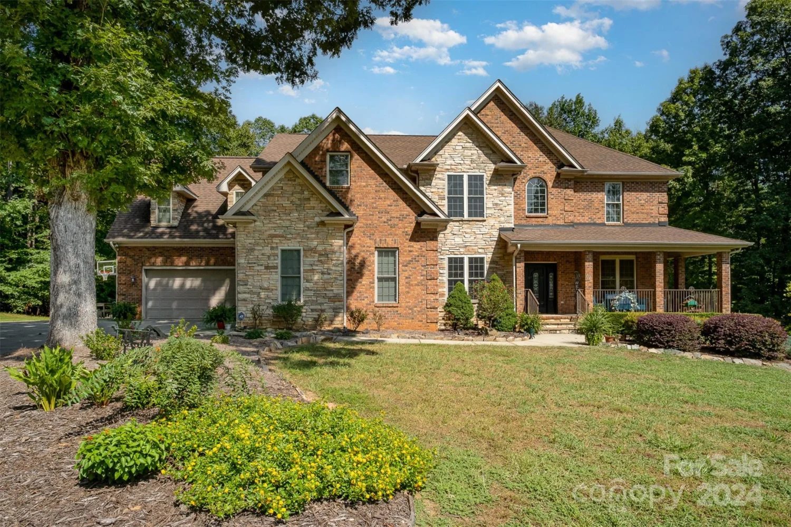721 orphanage roadConcord, NC 28027
721 orphanage roadConcord, NC 28027
Description
An extraordinary full-brick basement home on 13.8 scenic acres with peaceful fishing pond views! A stately dining room and flexible living room or study, featuring exquisite crown moldings. Bright kitchen with granite, island, oversized pantry, and a cozy casual dining area. The great room, centered by a river rock fireplace, flows onto a full-length covered porch, perfect for unwinding. Main-level owner’s suite features a spa-style bath with heated floors, seamless shower, and jetted tub. UPSTAIRS: 2nd Primary Suite, 2nd Study/ bedrm , 2 bedrooms w/ Jack & Jill Bath, and BONUS Room. Walkout BASEMENT offers endless options: Den, Billiards, Gym, vast Storage, and half bath. Create memories on the Stone Terrace with fireplace, movie screen, & hot tub. OVERSIZED MAIN GARAGE, Extra STORAGE, workbench. 2-CAR DETACHED GARAGE/STORAGE. Refinished hardwood floors, fresh paint, new roof all in 2024. Meticulously maintained and perfectly located near shopping, hospitals, parks, and I-85. No HOA.
Property Details for 721 Orphanage Road
- Subdivision Complexnone
- ExteriorFire Pit, Hot Tub, Gas Grill, In-Ground Irrigation
- Num Of Garage Spaces4
- Parking FeaturesDriveway, Attached Garage, Detached Garage, Garage Door Opener, Garage Faces Front, Garage Faces Side, Shared Driveway
- Property AttachedNo
LISTING UPDATED:
- StatusClosed
- MLS #CAR4168214
- Days on Site199
- MLS TypeResidential
- Year Built1993
- CountryCabarrus
LISTING UPDATED:
- StatusClosed
- MLS #CAR4168214
- Days on Site199
- MLS TypeResidential
- Year Built1993
- CountryCabarrus
Building Information for 721 Orphanage Road
- StoriesTwo
- Year Built1993
- Lot Size0.0000 Acres
Payment Calculator
Term
Interest
Home Price
Down Payment
The Payment Calculator is for illustrative purposes only. Read More
Property Information for 721 Orphanage Road
Summary
Location and General Information
- Directions: I-85 to Trinity Church Rd (beside Rowan Cabarrus Community College), turn right Orpanage Rd, go past Veteran's Park, 1/2 mile driveway on the left.
- View: Water, Year Round
- Coordinates: 35.44779,-80.630245
School Information
- Elementary School: Winecoff
- Middle School: Northwest Cabarrus
- High School: Northwest Cabarrus
Taxes and HOA Information
- Parcel Number: 5612 41 5944
- Tax Legal Description: PIN 5612 41 5944
Virtual Tour
Parking
- Open Parking: Yes
Interior and Exterior Features
Interior Features
- Cooling: Central Air
- Heating: Central, Forced Air, Natural Gas, Zoned
- Appliances: Dishwasher, Disposal, Double Oven, Down Draft, Electric Cooktop, Electric Oven, Exhaust Fan, Microwave, Refrigerator with Ice Maker, Self Cleaning Oven, Wall Oven
- Basement: Basement Garage Door, Basement Shop, Daylight, Exterior Entry, Interior Entry, Partially Finished, Storage Space, Walk-Out Access
- Fireplace Features: Den, Gas Log, Great Room, Outside, Propane, Wood Burning
- Flooring: Carpet, Tile, Wood
- Interior Features: Attic Stairs Pulldown, Breakfast Bar, Built-in Features, Cable Prewire, Central Vacuum, Entrance Foyer, Kitchen Island, Pantry, Storage, Walk-In Closet(s), Walk-In Pantry, Whirlpool
- Levels/Stories: Two
- Other Equipment: Surround Sound
- Window Features: Insulated Window(s), Window Treatments
- Foundation: Basement
- Total Half Baths: 2
- Bathrooms Total Integer: 5
Exterior Features
- Construction Materials: Brick Full
- Patio And Porch Features: Covered, Deck, Front Porch, Porch, Rear Porch, Screened, Terrace
- Pool Features: None
- Road Surface Type: Asphalt, Concrete, Paved
- Roof Type: Shingle
- Security Features: Carbon Monoxide Detector(s), Security System, Smoke Detector(s)
- Laundry Features: Electric Dryer Hookup, Inside, Laundry Room, Main Level, Multiple Locations, Washer Hookup
- Pool Private: No
Property
Utilities
- Sewer: Public Sewer
- Utilities: Cable Connected, Electricity Connected, Propane, Underground Power Lines, Underground Utilities
- Water Source: City
Property and Assessments
- Home Warranty: No
Green Features
Lot Information
- Above Grade Finished Area: 4357
- Lot Features: Green Area, Level, Pond(s), Private, Sloped, Wooded, Views
Rental
Rent Information
- Land Lease: No
Public Records for 721 Orphanage Road
Home Facts
- Beds5
- Baths3
- Above Grade Finished4,357 SqFt
- Below Grade Finished1,170 SqFt
- StoriesTwo
- Lot Size0.0000 Acres
- StyleSingle Family Residence
- Year Built1993
- APN5612 41 5944
- CountyCabarrus






