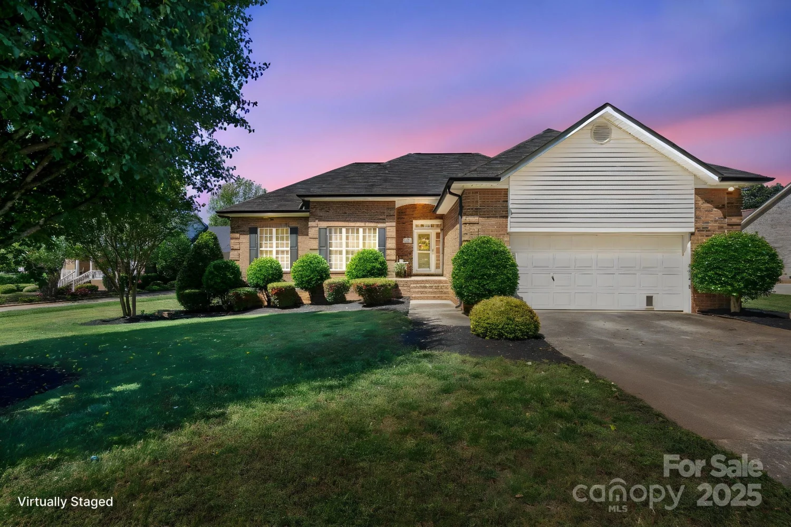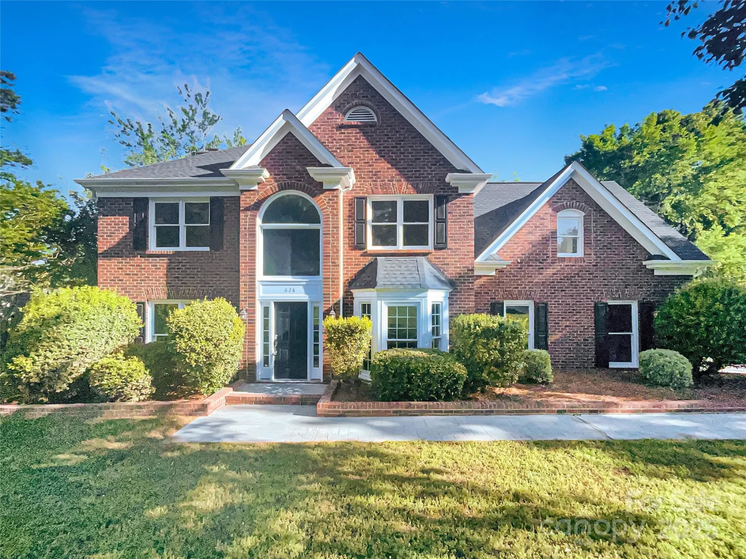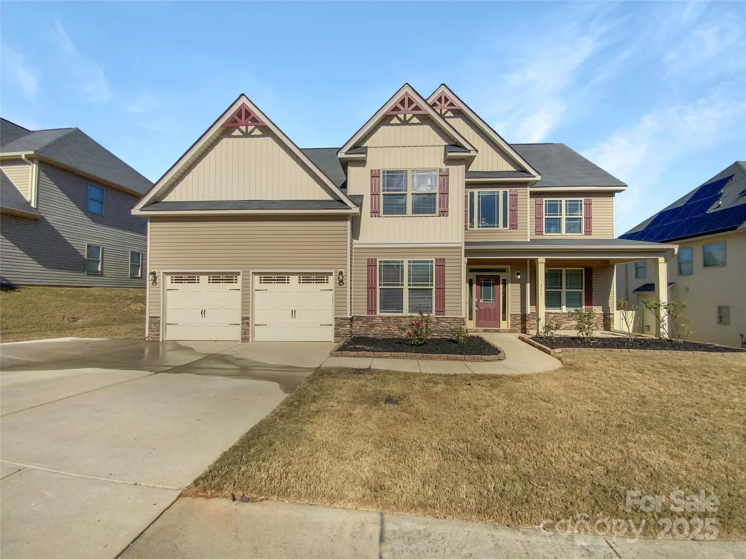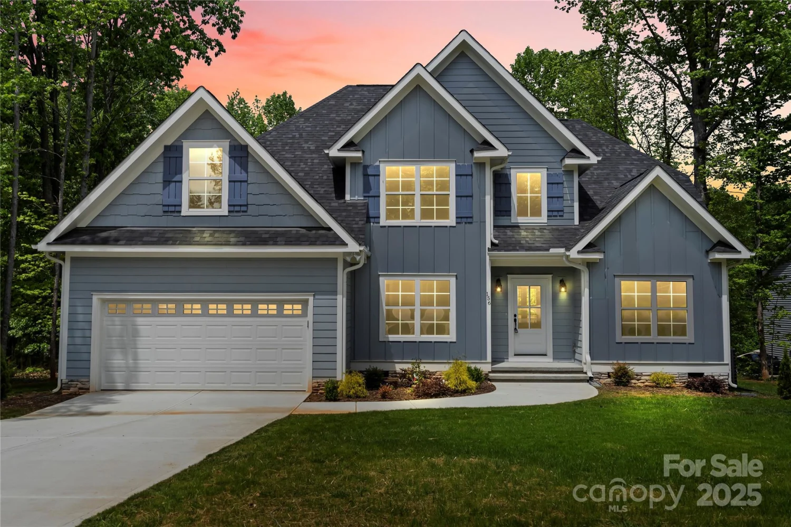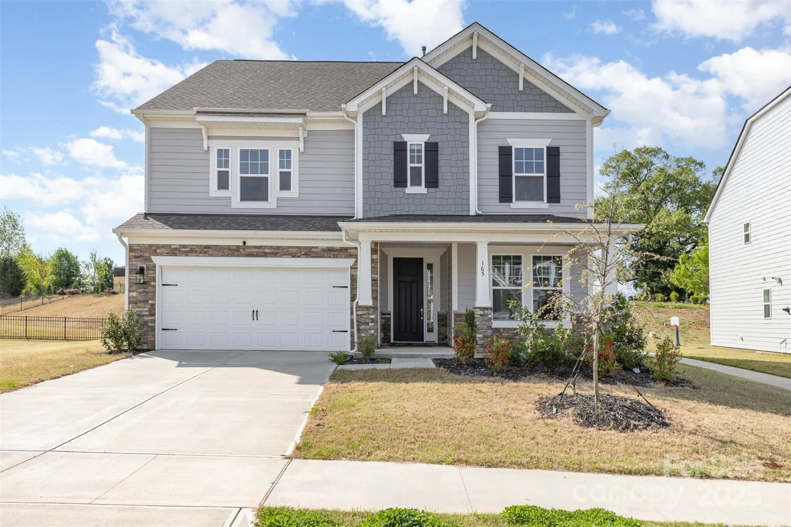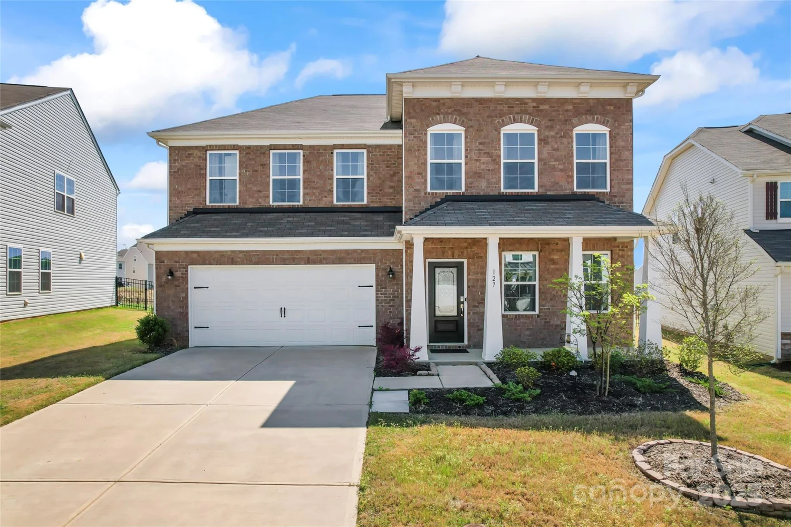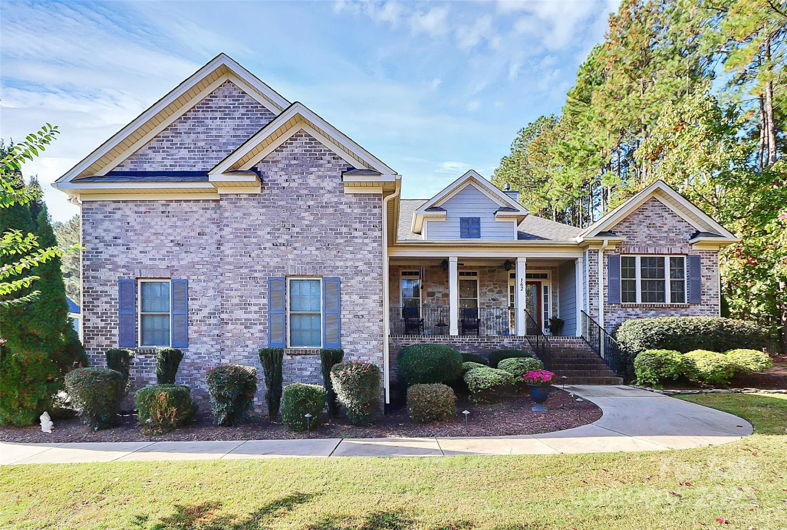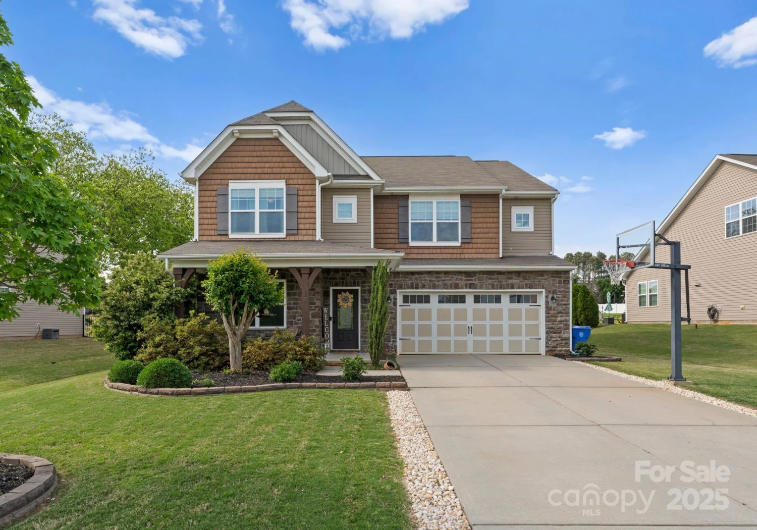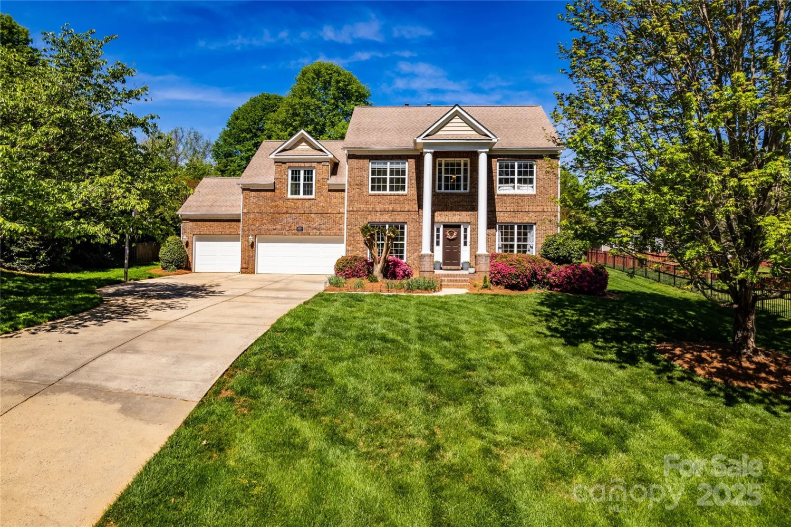133 jentri wayMooresville, NC 28115
133 jentri wayMooresville, NC 28115
Description
Townsend plan on a 0.54 acre wooded homesite! 2-Story open floorplan featuring 4 bed, 3.5 baths, study, and mud room w/drop zone. The 1st floor primary suite offers a stunning Spa Shower, dual vanities, a pvt water closet and large walk-in closet. The kitchen boasts designer white cabinets with crown molding, under cabinet lighting, quartz countertops, tile backsplash, large island with Farmhouse sink, walk-in pantry, and stainless-steel appliances including a gas cooktop with wall oven/microwave combo and dishwasher. LVP flooring throughout the main living areas on the 1st, floor tile is included in all the bathrooms and laundry room. The laundry room with cabinets is located on the first floor. On the 2nd floor you will find 3 bedrooms, 2 full baths, loft and an optional Game Room. “Home also includes garage door opener with remotes, garbage disposal, gas fireplace, and a smarthome ecosystem.”Price shown is reduced using incentives when choosing to use Seller's Preferred Lender.
Property Details for 133 Jentri Way
- Subdivision ComplexBrownstone Ridge
- Architectural StyleTransitional
- Num Of Garage Spaces2
- Parking FeaturesDriveway, Attached Garage, Garage Faces Side
- Property AttachedNo
LISTING UPDATED:
- StatusPending
- MLS #CAR4170781
- Days on Site260
- HOA Fees$500 / month
- MLS TypeResidential
- Year Built2024
- CountryIredell
LISTING UPDATED:
- StatusPending
- MLS #CAR4170781
- Days on Site260
- HOA Fees$500 / month
- MLS TypeResidential
- Year Built2024
- CountryIredell
Building Information for 133 Jentri Way
- StoriesTwo
- Year Built2024
- Lot Size0.0000 Acres
Payment Calculator
Term
Interest
Home Price
Down Payment
The Payment Calculator is for illustrative purposes only. Read More
Property Information for 133 Jentri Way
Summary
Location and General Information
- Directions: Hwy/NC-150 (Oakridge Farm Highway), right onto Wiggins Road, right onto Kepli Way.
- Coordinates: 35.618802,-80.766616
School Information
- Elementary School: Shepherd
- Middle School: Lakeshore
- High School: South Iredell
Taxes and HOA Information
- Parcel Number: 4678-44-9891.000
- Tax Legal Description: L8 BROWNSTONE RIDGE PB75/76-77
Virtual Tour
Parking
- Open Parking: No
Interior and Exterior Features
Interior Features
- Cooling: Central Air
- Heating: Heat Pump
- Appliances: Dishwasher, Disposal, Double Oven, Electric Water Heater, Microwave
- Fireplace Features: Family Room
- Flooring: Carpet, Tile, Vinyl
- Interior Features: Attic Stairs Pulldown
- Levels/Stories: Two
- Foundation: Crawl Space
- Total Half Baths: 1
- Bathrooms Total Integer: 4
Exterior Features
- Accessibility Features: Two or More Access Exits
- Construction Materials: Fiber Cement, Stone Veneer
- Patio And Porch Features: Front Porch
- Pool Features: None
- Road Surface Type: Concrete, Paved
- Roof Type: Shingle
- Security Features: Carbon Monoxide Detector(s), Smoke Detector(s)
- Laundry Features: Electric Dryer Hookup, Laundry Room, Main Level
- Pool Private: No
Property
Utilities
- Sewer: Septic Installed
- Utilities: Cable Available
- Water Source: Well
Property and Assessments
- Home Warranty: No
Green Features
Lot Information
- Above Grade Finished Area: 3923
Rental
Rent Information
- Land Lease: No
Public Records for 133 Jentri Way
Home Facts
- Beds4
- Baths3
- Above Grade Finished3,923 SqFt
- StoriesTwo
- Lot Size0.0000 Acres
- StyleSingle Family Residence
- Year Built2024
- APN4678-44-9891.000
- CountyIredell


