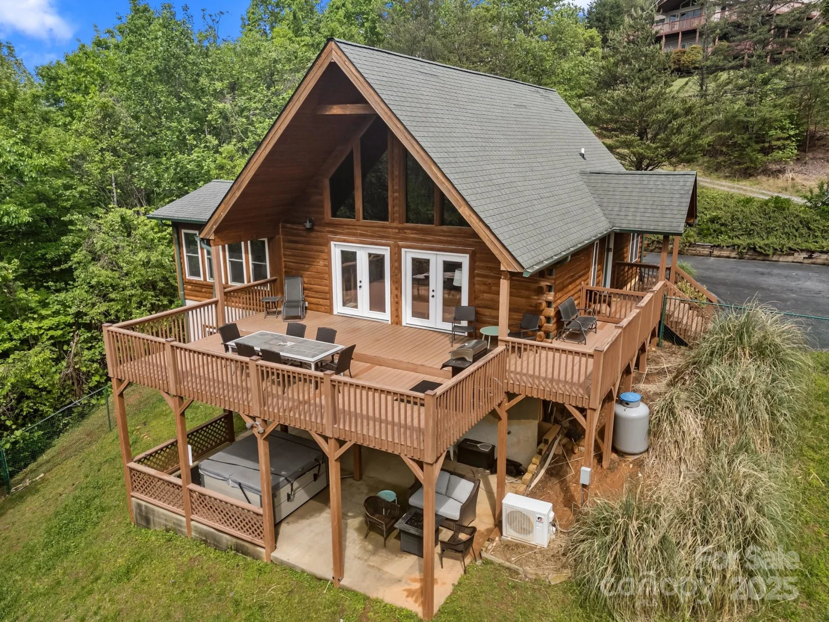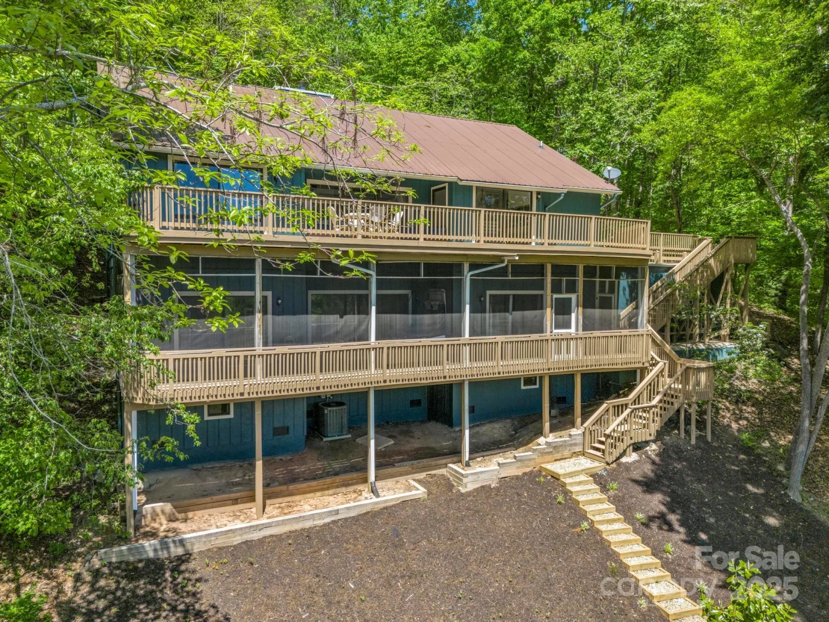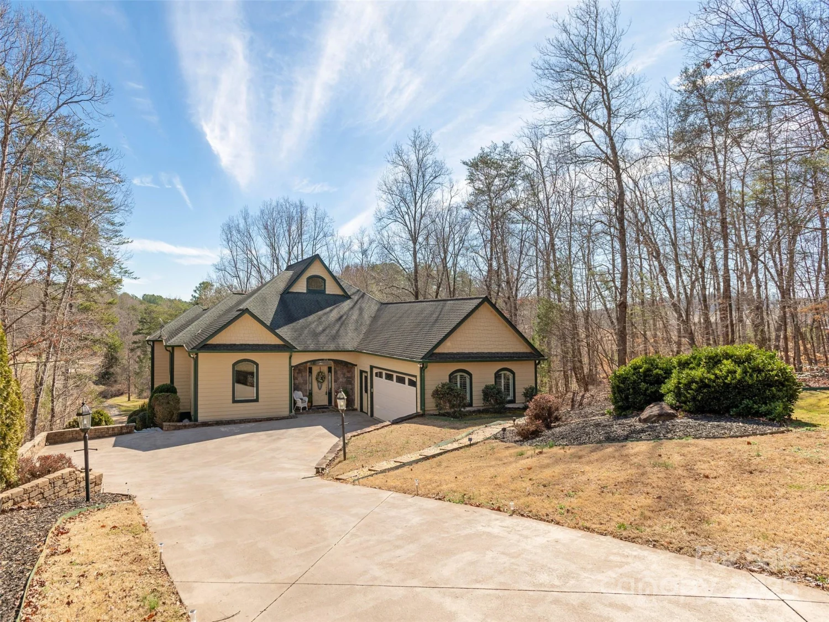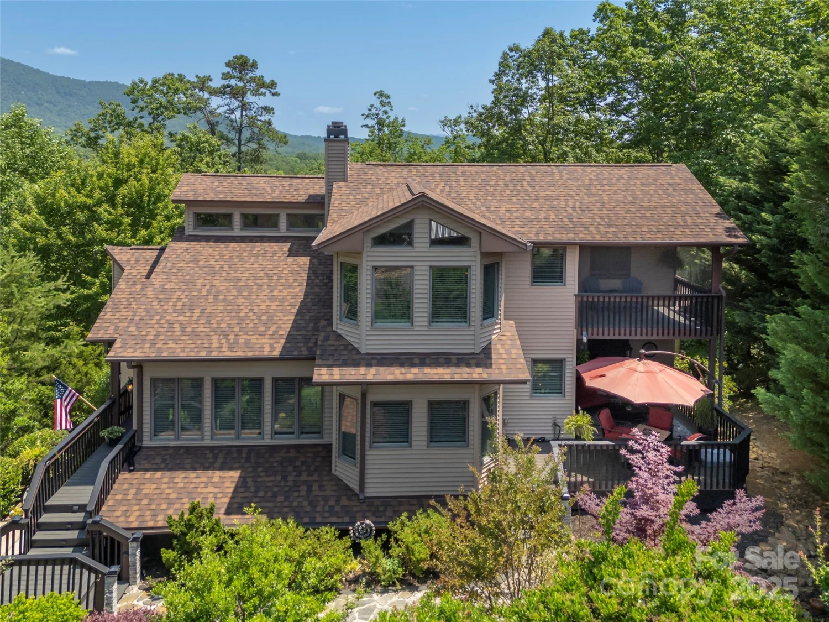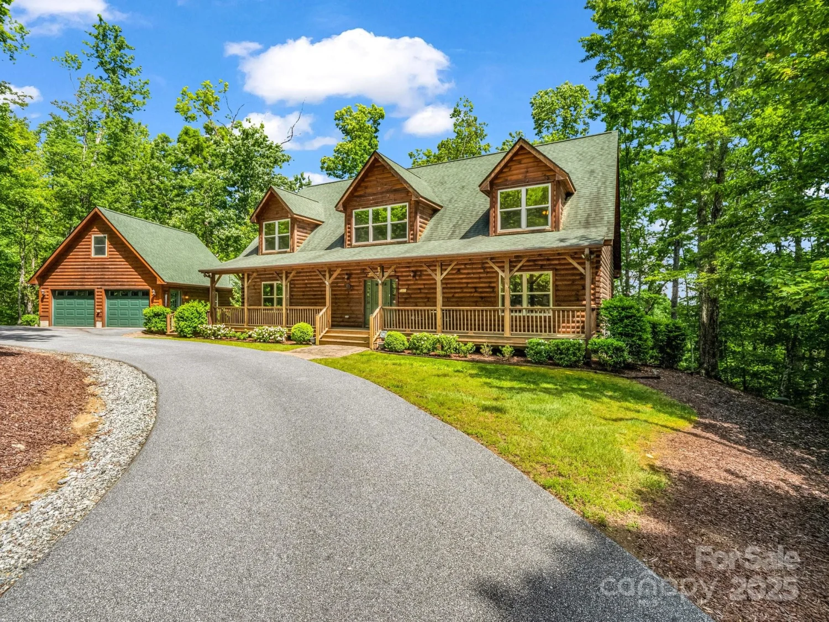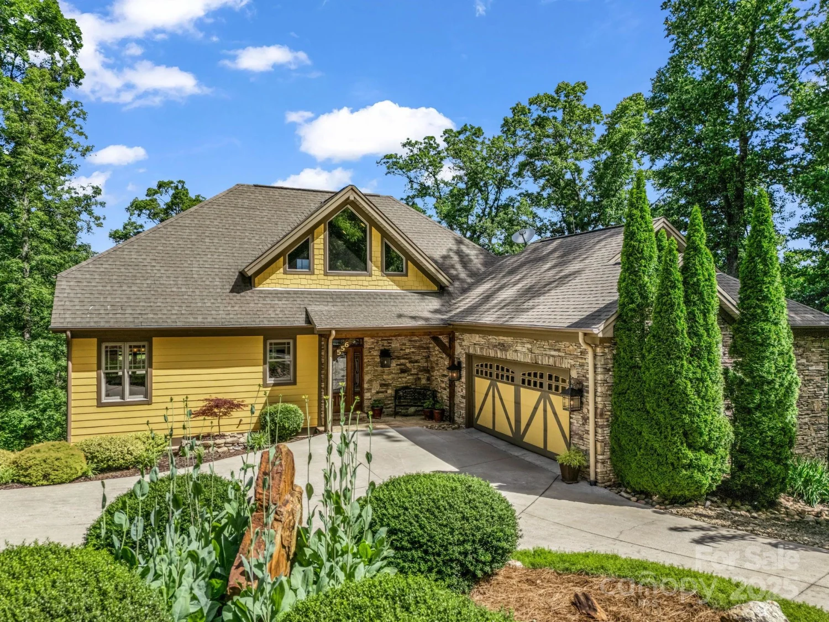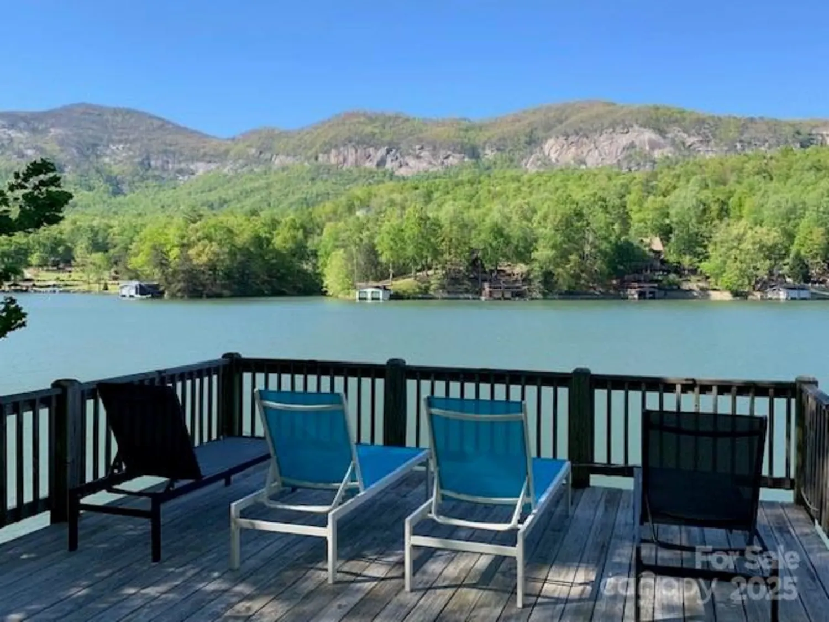219 highland heightsLake Lure, NC 28746
219 highland heightsLake Lure, NC 28746
Description
Classic log cabin, conveniently located behind the gates of Rumbling Bald on Lake Lure and just a short golf cart ride to amenities. The main level features a cathedral ceiling great room with a river rock stone gas fireplace, a fully equipped kitchen with granite countertops, SS appliances, breakfast bar, walk-in pantry, and laundry room. The primary en-suite bedroom, and guest half bath are also on the main level. Upstairs you’ll find 2 more guest bedrooms and a full bath. The walkout finished basement boasts a 2nd living room with another stone fireplace, kitchenette, another bedroom and full bath. The 1.5 car garage has been finished and converted into a game room with foosball, tabletop shuffleboard, air hockey, pinball, basketball, and much more! Exterior recently sealed & stained. Some amenities include 24-hour security, lake access, private beach, indoor/outdoor pools, pickleball, tennis, two 18-hole championship golf courses, fitness center, spa, restaurants & bars.
Property Details for 219 Highland Heights
- Subdivision ComplexRumbling Bald on Lake Lure
- Num Of Garage Spaces2
- Parking FeaturesBasement, Driveway, Attached Garage, Garage Door Opener, Garage Faces Side, Golf Cart Garage, Parking Space(s)
- Property AttachedNo
- Waterfront FeaturesBeach - Public, Boat Ramp – Community, Boat Slip – Community, Boat Slip (Lease/License), Paddlesport Launch Site - Community
LISTING UPDATED:
- StatusActive
- MLS #CAR4172812
- Days on Site281
- HOA Fees$4,854 / year
- MLS TypeResidential
- Year Built2010
- CountryRutherford
LISTING UPDATED:
- StatusActive
- MLS #CAR4172812
- Days on Site281
- HOA Fees$4,854 / year
- MLS TypeResidential
- Year Built2010
- CountryRutherford
Building Information for 219 Highland Heights
- StoriesTwo and a Half
- Year Built2010
- Lot Size0.0000 Acres
Payment Calculator
Term
Interest
Home Price
Down Payment
The Payment Calculator is for illustrative purposes only. Read More
Property Information for 219 Highland Heights
Summary
Location and General Information
- Community Features: Business Center, Cabana, Clubhouse, Concierge, Dog Park, Fitness Center, Game Court, Gated, Golf, Hot Tub, Picnic Area, Playground, Putting Green, Recreation Area, RV/Boat Storage, Sauna, Sidewalks, Sport Court, Street Lights, Tennis Court(s), Walking Trails, Lake Access
- Directions: Take Mountains Blvd. through RB security gate and make an immediate left on Quail Ridge Blvd. Continue past Marina and wellness center and follow to Eagle Creek sign and make a left onto Quail Ridge Blvd. Quail Ridge will then veer to the left, but continue straight up the hill on Highland Heights(no street sign) at the top turn left on Highland Heights and 219 will be on the left, see sign.
- View: Mountain(s), Year Round
- Coordinates: 35.452189,-82.196998
School Information
- Elementary School: Lake Lure Classical Academy
- Middle School: Lake Lure Classical Academy
- High School: Lake Lure Classical Academy
Taxes and HOA Information
- Parcel Number: 1631123
- Tax Legal Description: HIGHLAND SHORES PH 2 LT 012 PB 21 PG 101
Virtual Tour
Parking
- Open Parking: Yes
Interior and Exterior Features
Interior Features
- Cooling: Heat Pump
- Heating: Heat Pump
- Appliances: Dishwasher, Disposal, Dryer, Electric Range, Electric Water Heater, Microwave, Plumbed For Ice Maker, Refrigerator, Refrigerator with Ice Maker, Washer, Washer/Dryer
- Basement: Exterior Entry, Interior Entry, Walk-Out Access, Walk-Up Access
- Fireplace Features: Gas Log, Great Room, Living Room, Propane
- Flooring: Carpet, Tile, Wood
- Interior Features: Breakfast Bar, Entrance Foyer, Pantry, Walk-In Closet(s), Walk-In Pantry
- Levels/Stories: Two and a Half
- Other Equipment: Fuel Tank(s)
- Window Features: Insulated Window(s)
- Foundation: Basement, Slab
- Total Half Baths: 1
- Bathrooms Total Integer: 4
Exterior Features
- Construction Materials: Log
- Patio And Porch Features: Deck, Front Porch, Rear Porch, Side Porch
- Pool Features: None
- Road Surface Type: Concrete, Paved
- Roof Type: Shingle
- Security Features: Radon Mitigation System, Security Service, Smoke Detector(s)
- Laundry Features: Laundry Room, Main Level
- Pool Private: No
Property
Utilities
- Sewer: Public Sewer
- Utilities: Fiber Optics, Underground Power Lines, Underground Utilities
- Water Source: Community Well
Property and Assessments
- Home Warranty: No
Green Features
Lot Information
- Above Grade Finished Area: 2103
- Lot Features: Cul-De-Sac, Paved, Rolling Slope, Wooded, Views
- Waterfront Footage: Beach - Public, Boat Ramp – Community, Boat Slip – Community, Boat Slip (Lease/License), Paddlesport Launch Site - Community
Rental
Rent Information
- Land Lease: No
Public Records for 219 Highland Heights
Home Facts
- Beds4
- Baths3
- Above Grade Finished2,103 SqFt
- Below Grade Finished629 SqFt
- StoriesTwo and a Half
- Lot Size0.0000 Acres
- StyleSingle Family Residence
- Year Built2010
- APN1631123
- CountyRutherford
- ZoningR-3


