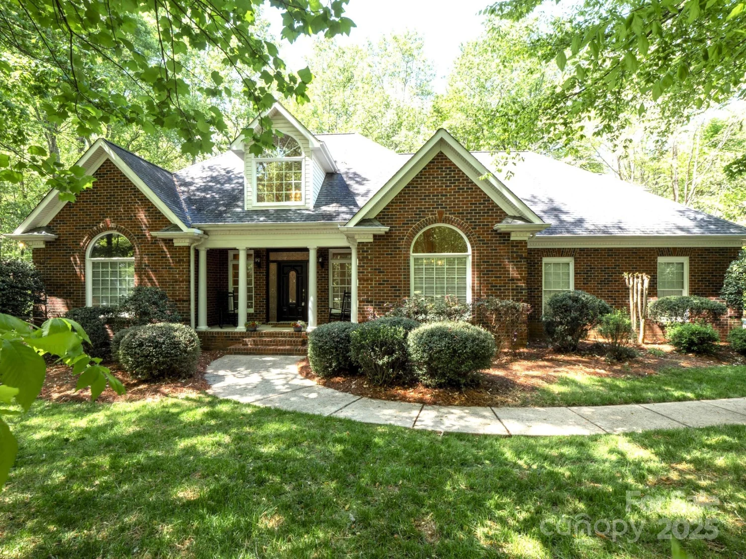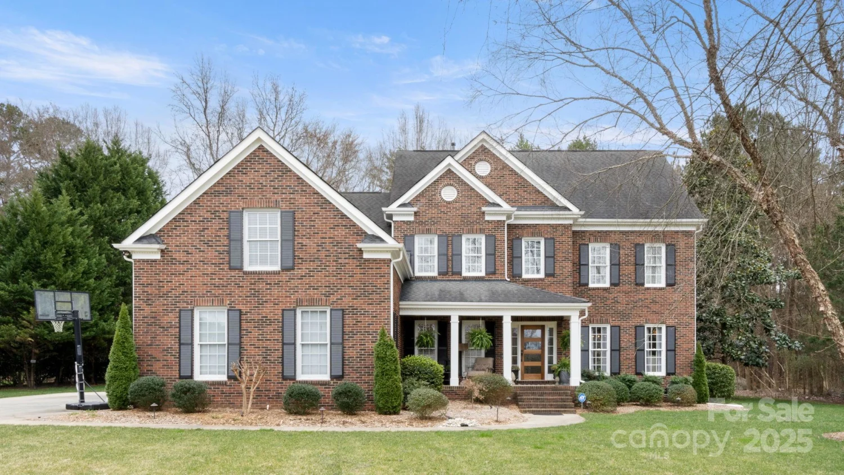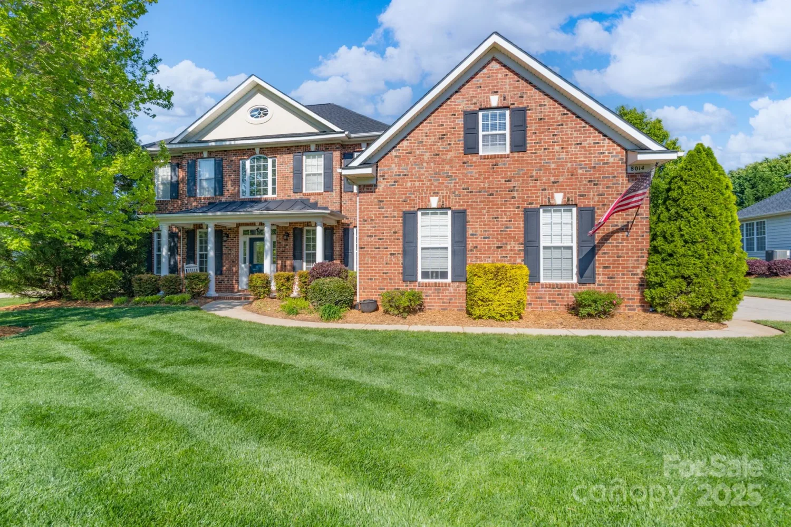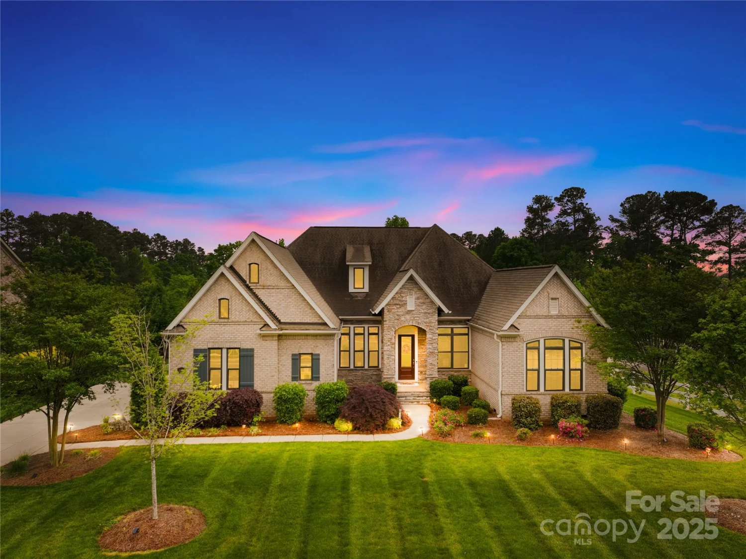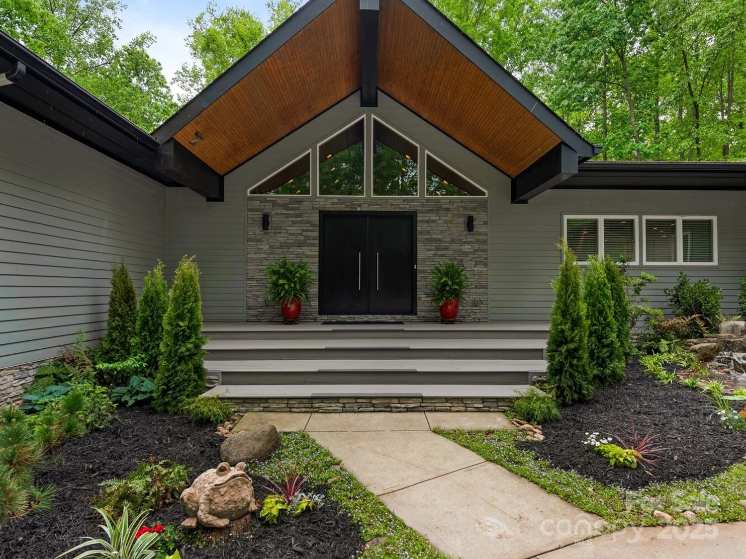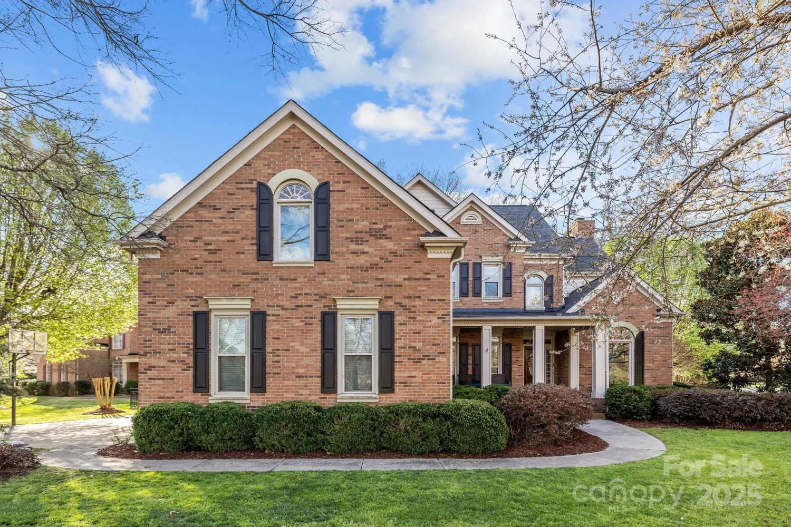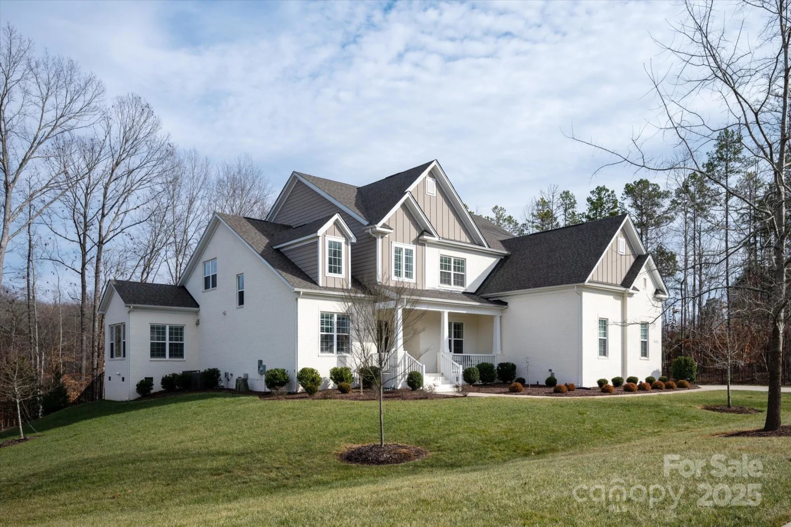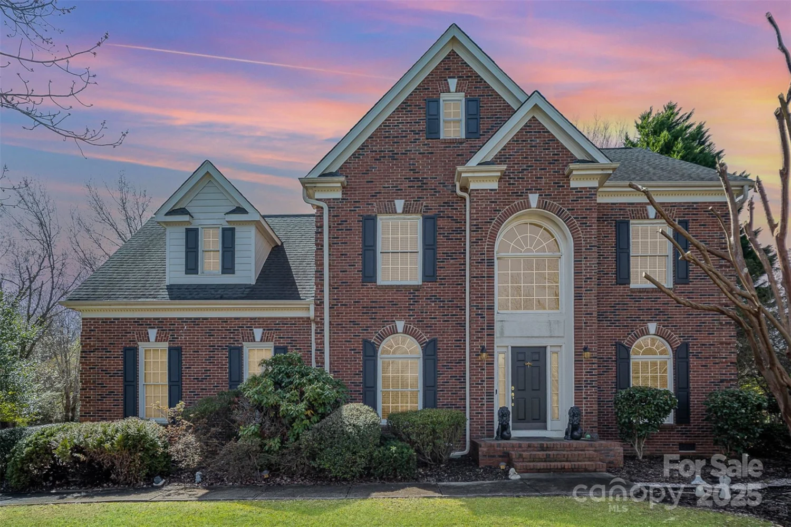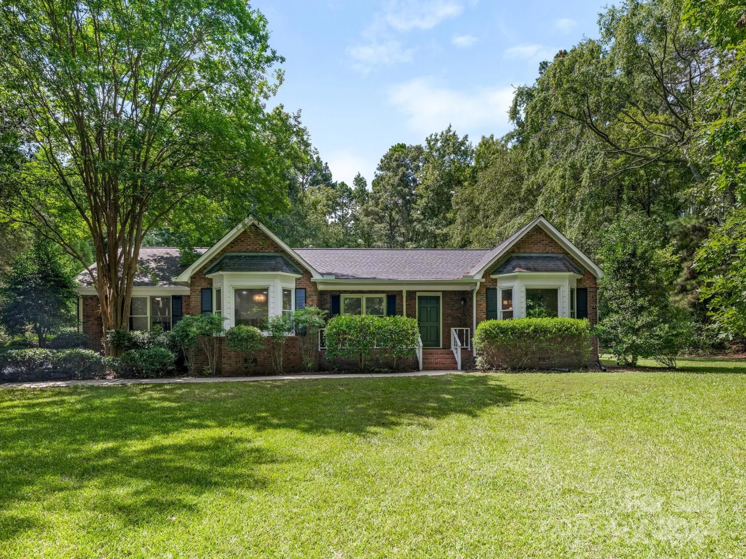7112 stonehaven drive 255Marvin, NC 28173
7112 stonehaven drive 255Marvin, NC 28173
Description
Elegant 3-story full brick home in the prestigious Weddington Chase, situated on the largest wooded lot in the community. This Canterbury plan offers open-concept living with light-filled, spacious rooms. The main level features freshly refinished Brazilian Cherry hardwood floors, formal dining, soaring 2 story family room, a guest room and bath, and a chef's kitchen with white cabinetry, granite countertops, new SS appliances and attached keeping room with a double sided fireplace. Be sure to check out the large deck off the back of the home and the expansive space on the 3rd floor perfect for a home theater or recreation room! Fresh paint and carpet throughout and new HVAC systems ensure the home is move in ready! Resort-style amenities include an outdoor pool, tennis courts, a playground, a clubhouse, a fitness center, a basketball court, sand volleyball, and scenic walking trails throughout the community. Schools zoning is Rea View Elementary and Marvin Ridge Middle and HS!
Property Details for 7112 Stonehaven Drive 255
- Subdivision ComplexWeddington Chase
- Num Of Garage Spaces3
- Parking FeaturesAttached Garage
- Property AttachedNo
LISTING UPDATED:
- StatusClosed
- MLS #CAR4172908
- Days on Site10
- HOA Fees$799 / month
- MLS TypeResidential
- Year Built2006
- CountryUnion
LISTING UPDATED:
- StatusClosed
- MLS #CAR4172908
- Days on Site10
- HOA Fees$799 / month
- MLS TypeResidential
- Year Built2006
- CountryUnion
Building Information for 7112 Stonehaven Drive 255
- StoriesThree
- Year Built2006
- Lot Size0.0000 Acres
Payment Calculator
Term
Interest
Home Price
Down Payment
The Payment Calculator is for illustrative purposes only. Read More
Property Information for 7112 Stonehaven Drive 255
Summary
Location and General Information
- Coordinates: 34.979191,-80.756437
School Information
- Elementary School: Rea View
- Middle School: Marvin Ridge
- High School: Marvin Ridge
Taxes and HOA Information
- Parcel Number: 06-156-351
- Tax Legal Description: #255 WEDDINGTON CHASE PH2 MP4 OPCI251
Virtual Tour
Parking
- Open Parking: No
Interior and Exterior Features
Interior Features
- Cooling: Central Air, Multi Units
- Heating: Central, Forced Air, Heat Pump, Natural Gas
- Appliances: Dishwasher, Disposal, Down Draft, Electric Oven, Gas Cooktop, Microwave
- Fireplace Features: Family Room
- Levels/Stories: Three
- Foundation: Crawl Space
- Total Half Baths: 1
- Bathrooms Total Integer: 5
Exterior Features
- Construction Materials: Brick Full
- Pool Features: None
- Road Surface Type: Concrete, Paved
- Laundry Features: Laundry Room, Lower Level
- Pool Private: No
Property
Utilities
- Sewer: County Sewer
- Water Source: County Water
Property and Assessments
- Home Warranty: No
Green Features
Lot Information
- Above Grade Finished Area: 4800
Multi Family
- # Of Units In Community: 255
Rental
Rent Information
- Land Lease: No
Public Records for 7112 Stonehaven Drive 255
Home Facts
- Beds5
- Baths4
- Above Grade Finished4,800 SqFt
- StoriesThree
- Lot Size0.0000 Acres
- StyleSingle Family Residence
- Year Built2006
- APN06-156-351
- CountyUnion
- ZoningAP0





