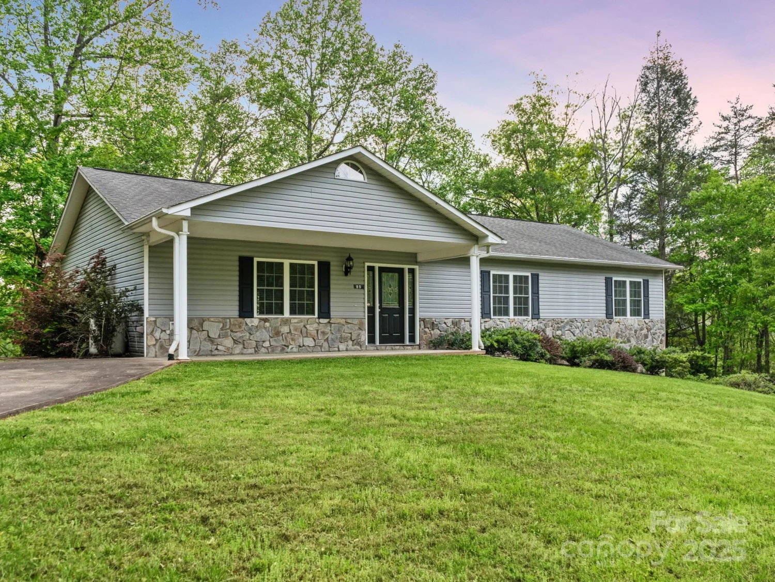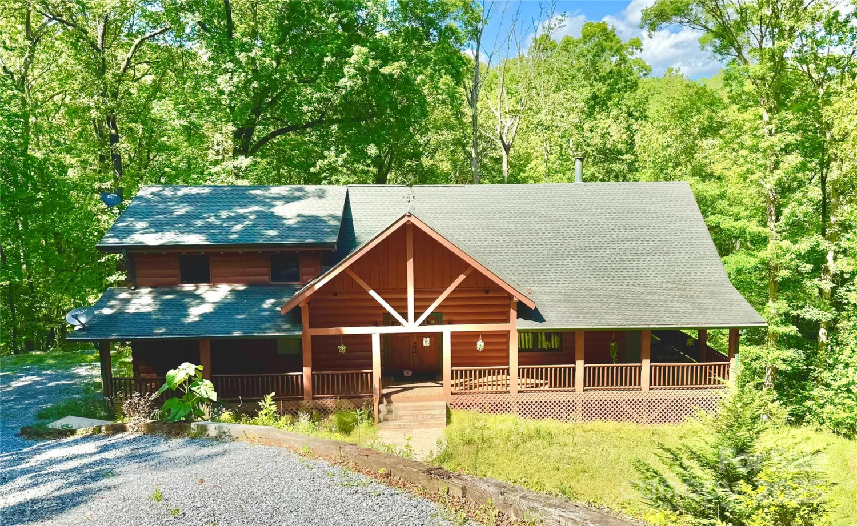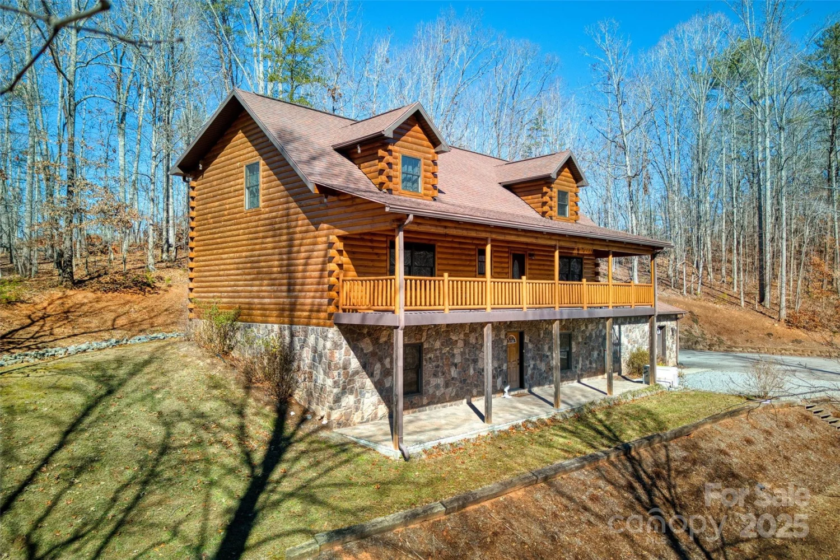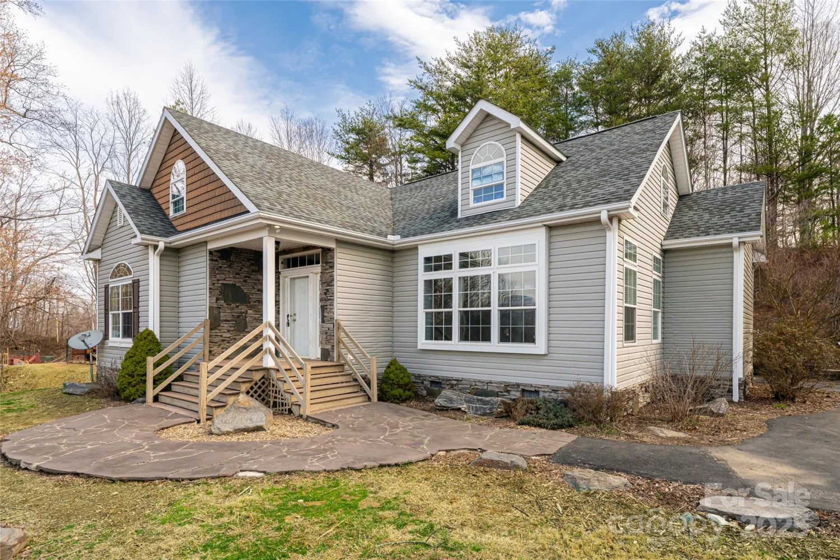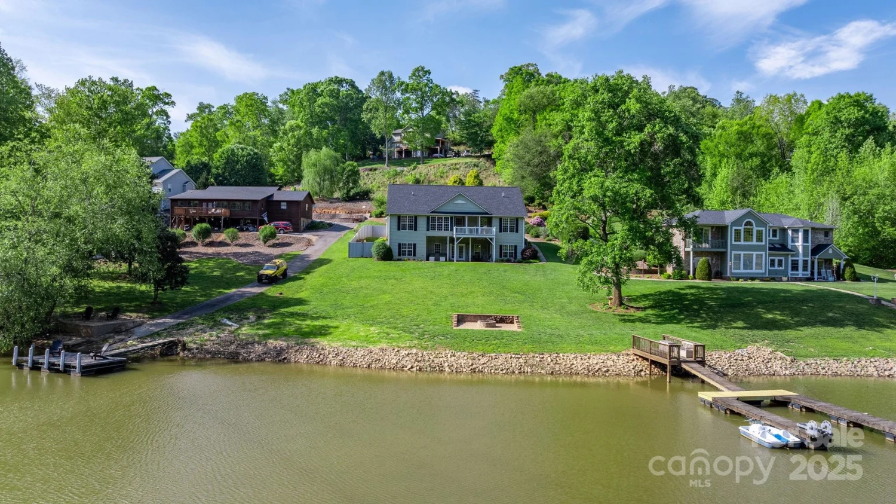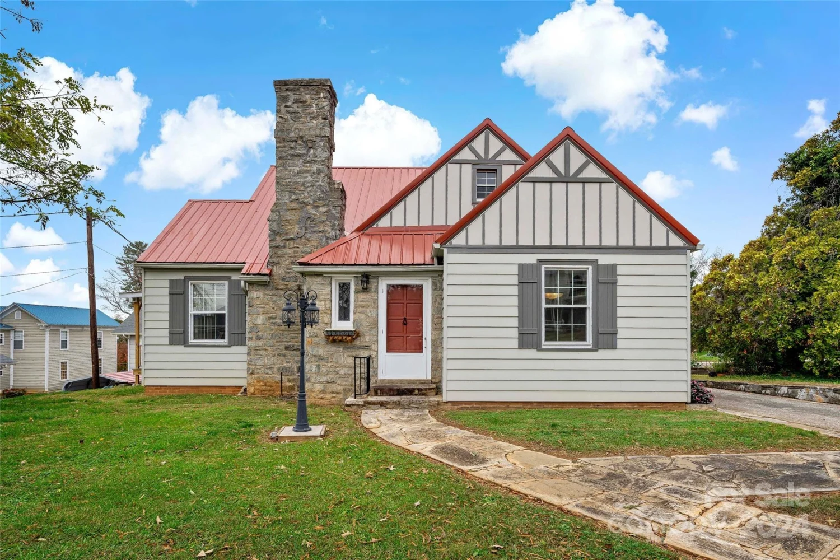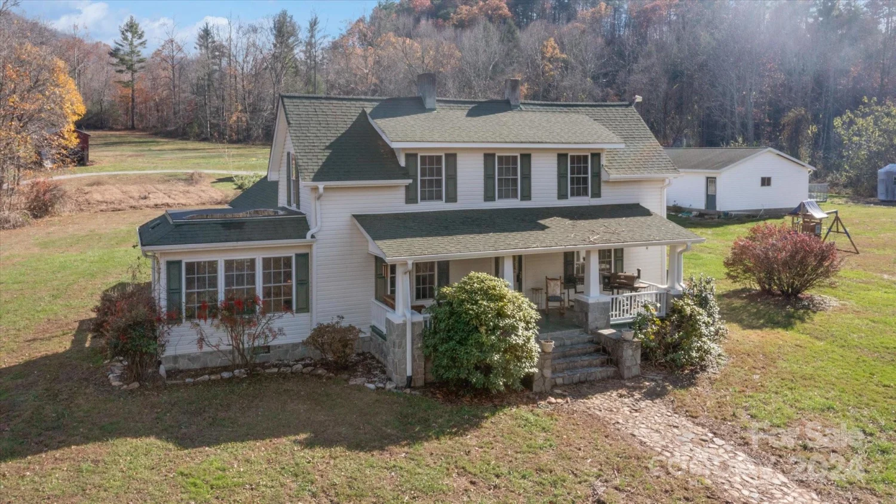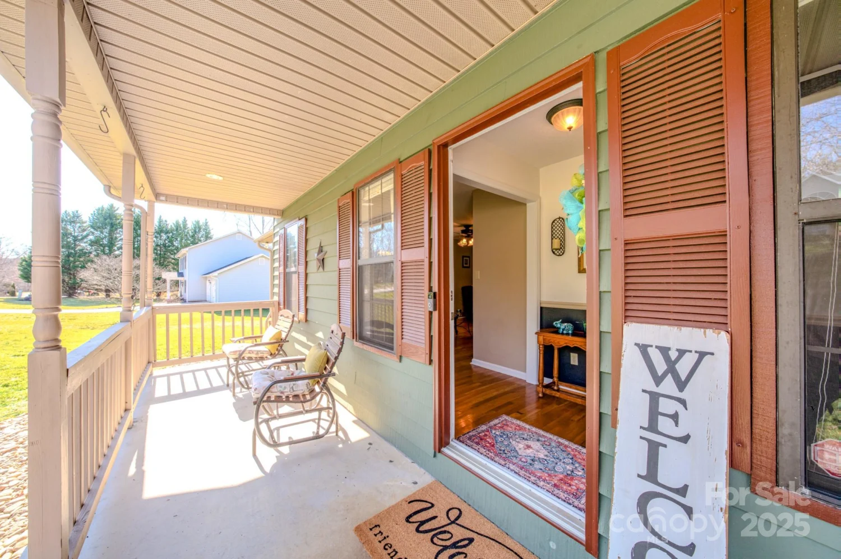441 forest heights driveMarion, NC 28752
441 forest heights driveMarion, NC 28752
Description
Welcome to this exceptional brick rancher, offering a remarkable, impeccably maintained 3,645 square feet of living space, including a sprawling finished basement. Zero entry from garage. Nestled in a quiet and charming neighborhood just minutes from downtown Marion, this home exudes both elegance and comfort. The meticulously landscaped grounds create a striking first impression, setting the tone for the world-class residence within. The formal yet versatile interior seamlessly blends timeless charm with modern day functionality where each space compliments the next. The tastefully designed kitchen is a chef's dream while the primary suite is the perfect retreat after a long day. The expansive finished basement adds incredible value to this home, offering a 3rd bedroom and 3rd full bath, a 2nd fireplace, and plenty of living space for a multitude of uses. Step outside to the grand outdoor living space in the rear of the home, where you'll find a lovely patio and a screened-in gazebo.
Property Details for 441 Forest Heights Drive
- Subdivision Complexnone
- Architectural StyleRanch
- ExteriorIn-Ground Irrigation, Other - See Remarks
- Num Of Garage Spaces2
- Parking FeaturesDriveway, Attached Garage
- Property AttachedNo
- Waterfront FeaturesNone
LISTING UPDATED:
- StatusActive Under Contract
- MLS #CAR4174154
- Days on Site158
- MLS TypeResidential
- Year Built1968
- CountryMcDowell
LISTING UPDATED:
- StatusActive Under Contract
- MLS #CAR4174154
- Days on Site158
- MLS TypeResidential
- Year Built1968
- CountryMcDowell
Building Information for 441 Forest Heights Drive
- StoriesOne
- Year Built1968
- Lot Size0.0000 Acres
Payment Calculator
Term
Interest
Home Price
Down Payment
The Payment Calculator is for illustrative purposes only. Read More
Property Information for 441 Forest Heights Drive
Summary
Location and General Information
- Directions: GPS will get you here. LOOK FOR SIGN!
- Coordinates: 35.672465,-82.008876
School Information
- Elementary School: Marion
- Middle School: East McDowell
- High School: McDowell
Taxes and HOA Information
- Parcel Number: 1701-15-63-4114
- Tax Legal Description: Metes & Bounds as described in Deed 236/725, Deed 307/341, Deed 1087,467 & 1/2 interest in Deed 1087/461
Virtual Tour
Parking
- Open Parking: No
Interior and Exterior Features
Interior Features
- Cooling: Central Air, Heat Pump
- Heating: Central, Forced Air, Heat Pump, Natural Gas
- Appliances: Dishwasher, Gas Range, Microwave, Refrigerator
- Basement: Basement Garage Door, Exterior Entry, Interior Entry, Partially Finished, Walk-Out Access, Walk-Up Access
- Fireplace Features: Family Room, Recreation Room
- Flooring: Carpet, Marble, Tile, Wood
- Interior Features: Built-in Features, Walk-In Closet(s)
- Levels/Stories: One
- Foundation: Basement
- Bathrooms Total Integer: 3
Exterior Features
- Construction Materials: Brick Full, Brick Partial
- Patio And Porch Features: Patio
- Pool Features: None
- Road Surface Type: Concrete, Paved
- Roof Type: Shingle
- Laundry Features: Laundry Room, Main Level
- Pool Private: No
- Other Structures: Gazebo
Property
Utilities
- Sewer: Public Sewer
- Utilities: Electricity Connected, Natural Gas
- Water Source: City
Property and Assessments
- Home Warranty: No
Green Features
Lot Information
- Above Grade Finished Area: 2184
- Lot Features: Cul-De-Sac, Paved, Sloped, Wooded, Views
- Waterfront Footage: None
Rental
Rent Information
- Land Lease: No
Public Records for 441 Forest Heights Drive
Home Facts
- Beds3
- Baths3
- Above Grade Finished2,184 SqFt
- Below Grade Finished1,461 SqFt
- StoriesOne
- Lot Size0.0000 Acres
- StyleSingle Family Residence
- Year Built1968
- APN1701-15-63-4114
- CountyMcDowell
- ZoningR-1


