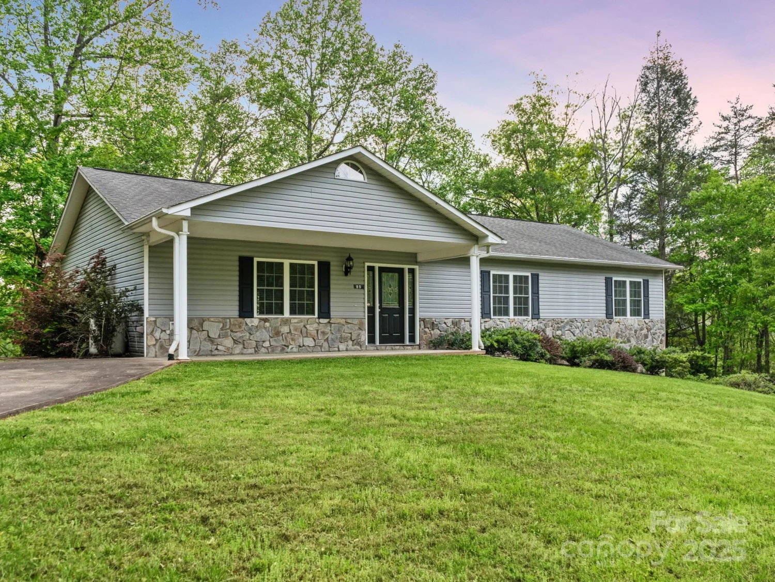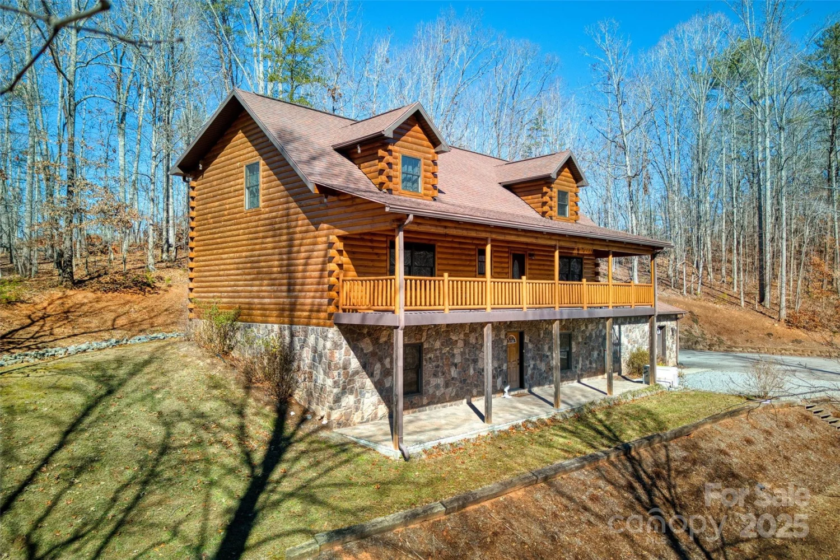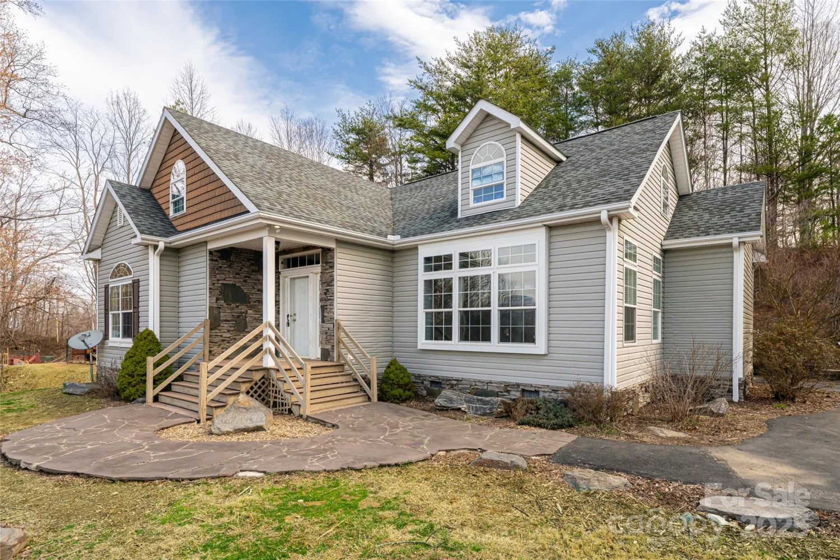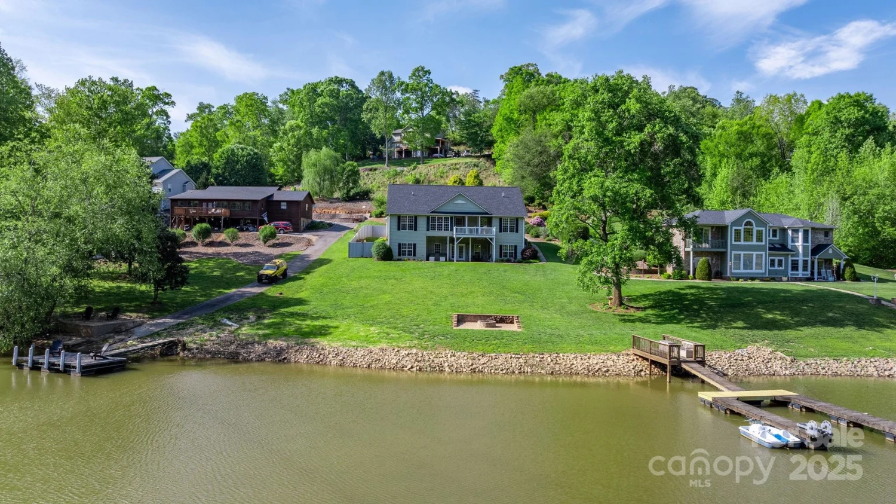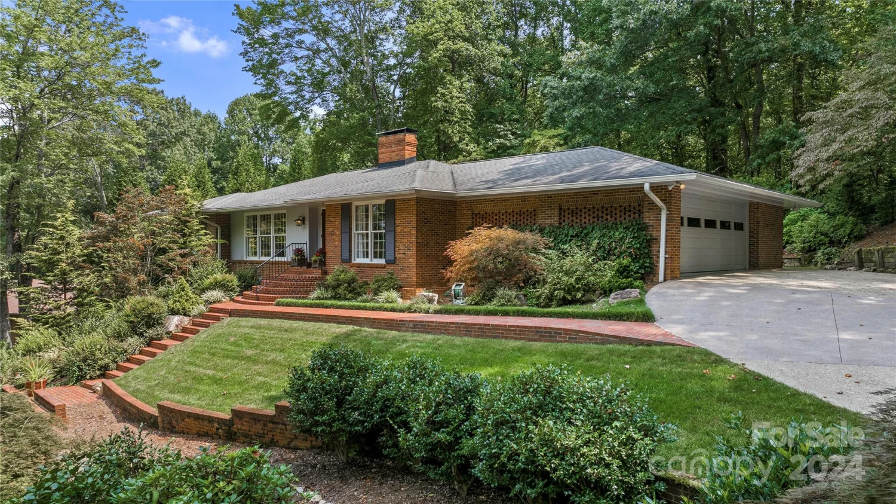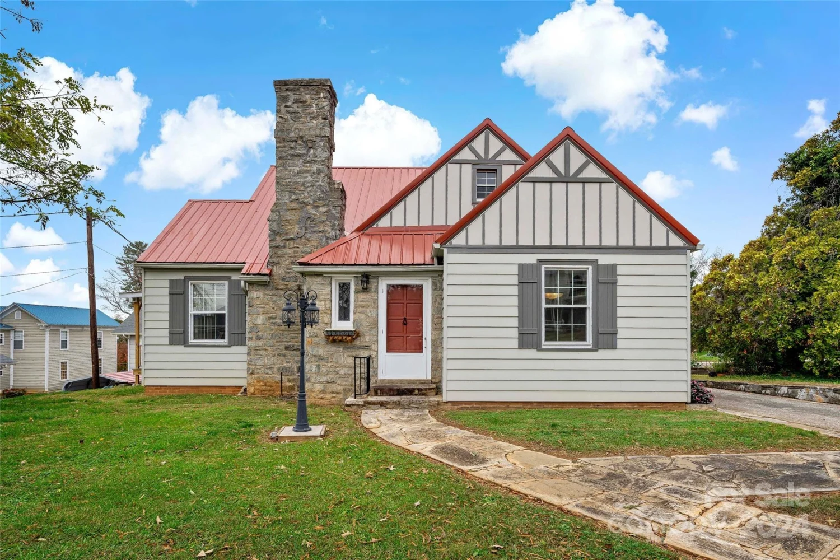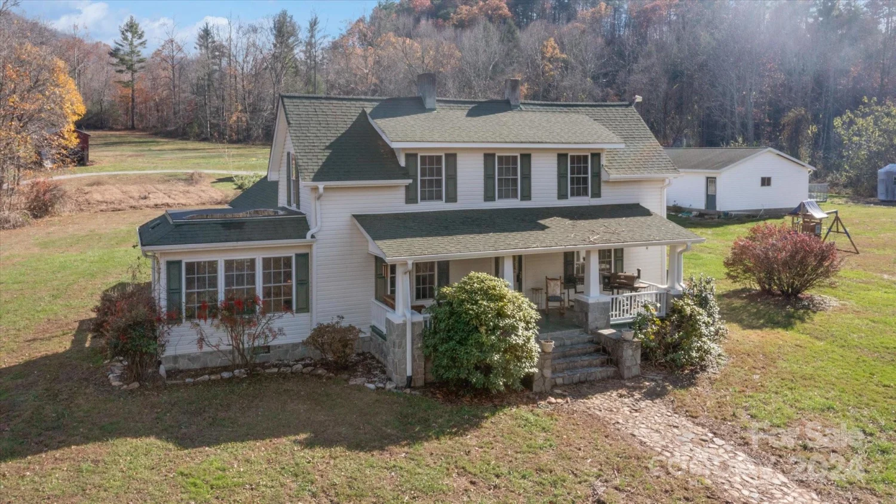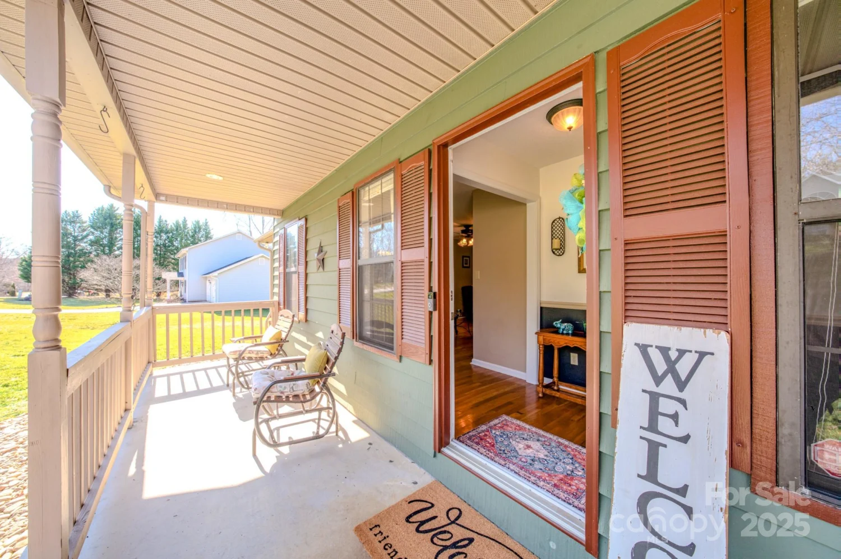714 heartwood driveMarion, NC 28752
714 heartwood driveMarion, NC 28752
Description
To the One Meant for Me, I’ve been waiting for you. Tucked away on nearly three peaceful acres, just minutes from Lake James, I’m more than a house—I’m a place to belong. From my soaring beam ceilings to my warm wood walls and stone fireplace, I’m built for cozy moments and lasting memories. Whether it's morning coffee on my wrap-around deck or fireside evenings, I’m here to make every season special. My spacious kitchen, main-level primary suite, and charming loft are ready for whatever life brings your way. And outside? A private hot tub under the stars, just waiting for you to unwind. And when it’s time to unwind, my private outdoor hot tub is perfectly placed to let you soak in the serenity of your surroundings. Downstairs, my fully finished lower level—with its own entrance—offers endless possibilities for guests, rental income, or extra space just for you. I’m ready to be yours—let’s make something beautiful together. Forever yours, Your Future Home
Property Details for 714 Heartwood Drive
- Subdivision ComplexForest Heights
- Architectural StyleCabin
- ExteriorHot Tub
- Num Of Garage Spaces2
- Parking FeaturesAttached Garage
- Property AttachedNo
LISTING UPDATED:
- StatusActive
- MLS #CAR4216865
- Days on Site93
- HOA Fees$450 / year
- MLS TypeResidential
- Year Built2011
- CountryMcDowell
LISTING UPDATED:
- StatusActive
- MLS #CAR4216865
- Days on Site93
- HOA Fees$450 / year
- MLS TypeResidential
- Year Built2011
- CountryMcDowell
Building Information for 714 Heartwood Drive
- StoriesTwo
- Year Built2011
- Lot Size0.0000 Acres
Payment Calculator
Term
Interest
Home Price
Down Payment
The Payment Calculator is for illustrative purposes only. Read More
Property Information for 714 Heartwood Drive
Summary
Location and General Information
- Directions: From Main Street Marion NC Turn left onto US-70 E/E Court St Continue to follow US-70 E 4.0 mi Turn right onto Hoppy Tom Hollow 433 ft Turn right onto Forest Country Dr GATE CODE REQUIRED 1.2 mi Turn right onto Heartwood Dr
- Coordinates: 35.69460377,-81.96666103
School Information
- Elementary School: Unspecified
- Middle School: Unspecified
- High School: Unspecified
Taxes and HOA Information
- Parcel Number: 1712-00-90-2865
- Tax Legal Description: 2.940 AC LT 127 FOREST HTS PB14/96
Virtual Tour
Parking
- Open Parking: No
Interior and Exterior Features
Interior Features
- Cooling: Heat Pump
- Heating: Heat Pump
- Appliances: Electric Oven, Electric Range, Exhaust Hood, Gas Range, Microwave, Refrigerator, Wall Oven
- Basement: Apartment, Bath/Stubbed, Finished, Full, Walk-Out Access, Walk-Up Access
- Fireplace Features: Living Room, Wood Burning
- Flooring: Tile, Laminate, Slate, Wood
- Levels/Stories: Two
- Foundation: Basement
- Total Half Baths: 1
- Bathrooms Total Integer: 4
Exterior Features
- Construction Materials: Log
- Pool Features: None
- Road Surface Type: Gravel, Paved
- Roof Type: Shingle
- Laundry Features: Inside, Laundry Room, Main Level
- Pool Private: No
Property
Utilities
- Sewer: Septic Installed
- Water Source: Shared Well
Property and Assessments
- Home Warranty: No
Green Features
Lot Information
- Above Grade Finished Area: 2744
- Lot Features: Private, Wooded
Rental
Rent Information
- Land Lease: No
Public Records for 714 Heartwood Drive
Home Facts
- Beds3
- Baths3
- Above Grade Finished2,744 SqFt
- Below Grade Finished1,204 SqFt
- StoriesTwo
- Lot Size0.0000 Acres
- StyleSingle Family Residence
- Year Built2011
- APN1712-00-90-2865
- CountyMcDowell


