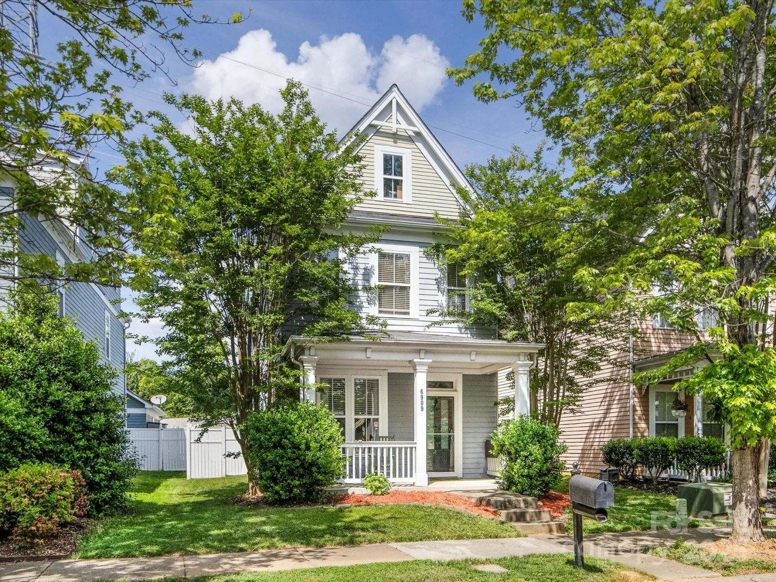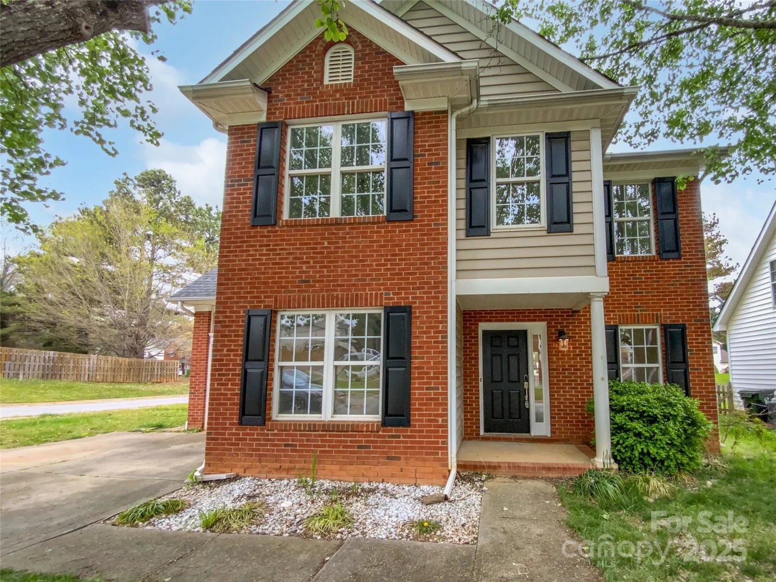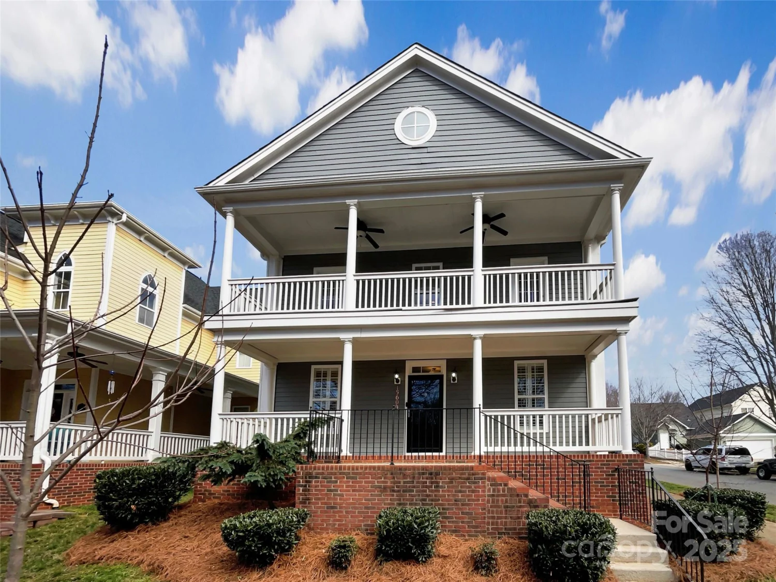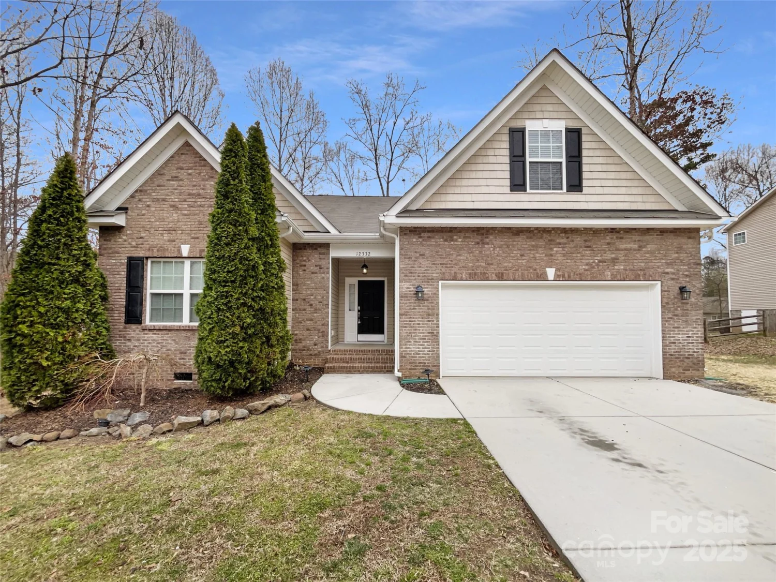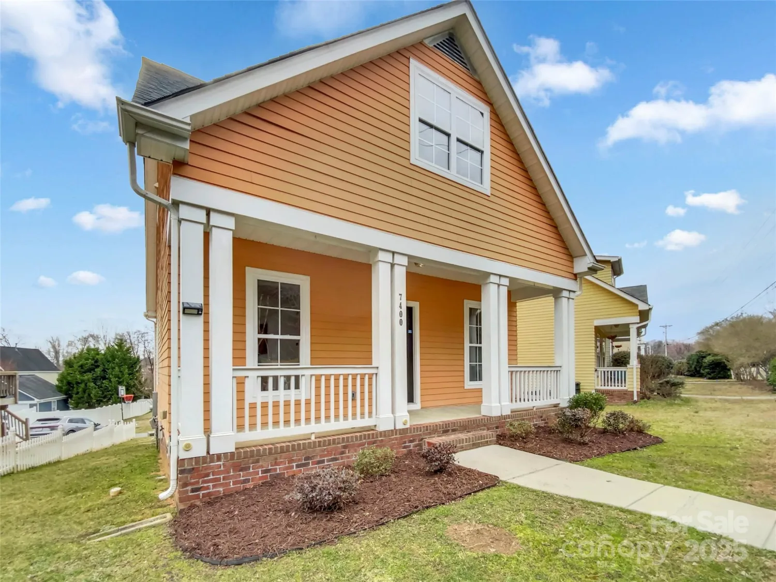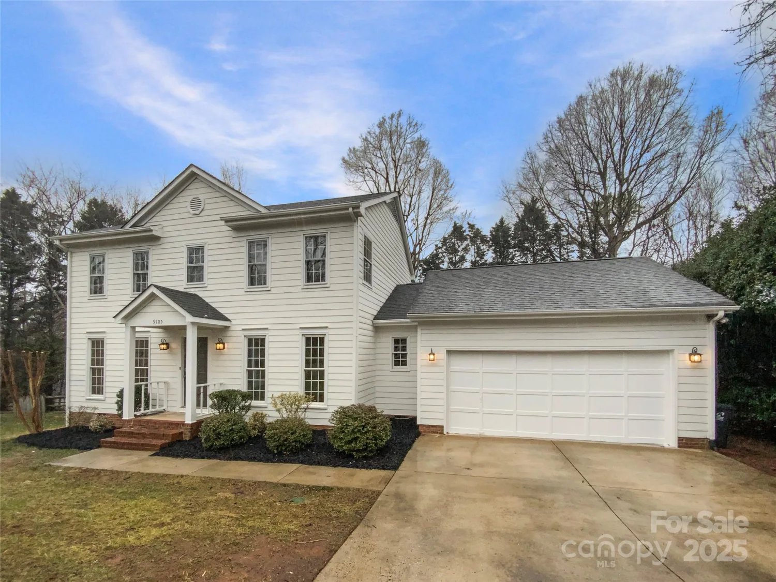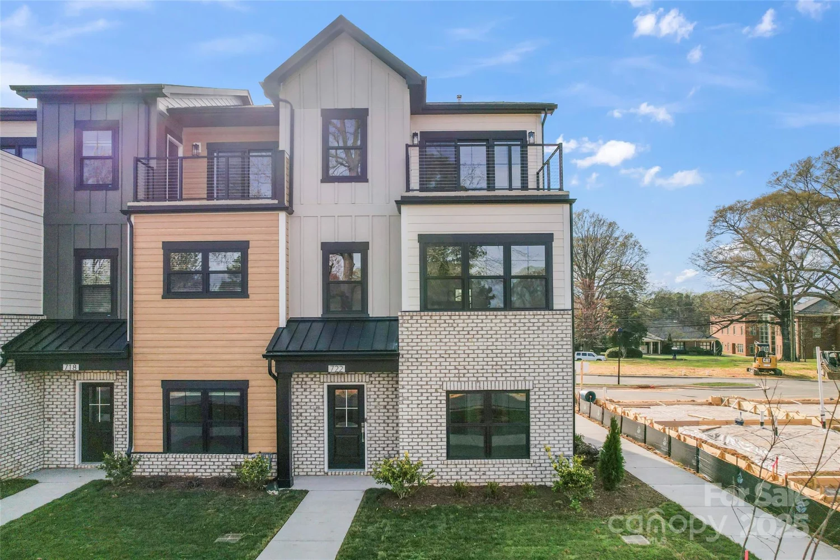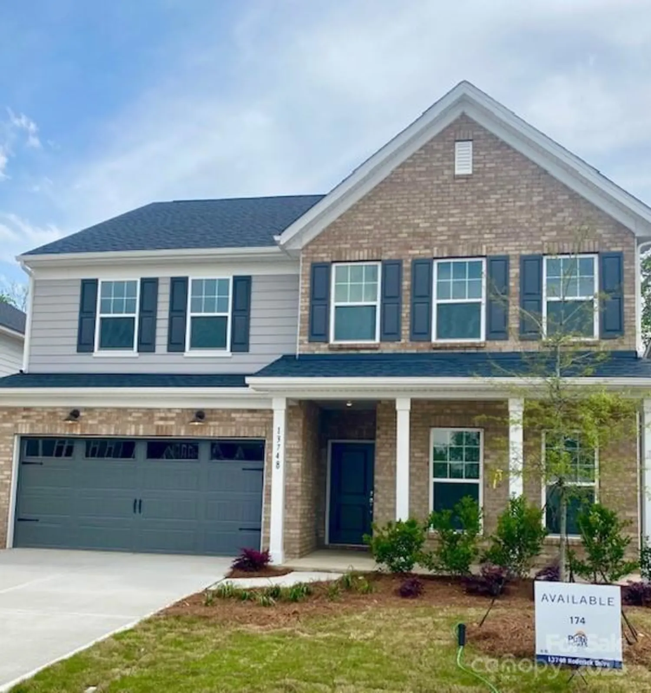10511 boudreaux streetHuntersville, NC 28078
10511 boudreaux streetHuntersville, NC 28078
Description
Brand New Townhome-Assigned to Hough High School. Many buyers love the layout of this home. It features a bedroom on the main with a full bathroom when you first come into the foyer. The kitchen has lots of cabinets and has been upgraded to our gourmet kitchen which includes a wall oven and microwave along with a 36" gas cook-top. There is a bonus room on the second floor and the primary bedroom comes complete with a tray ceiling. The primary bathroom has a seat in the shower along with a double vanity and linen closet. There are two additional bedrooms and a full bathroom along with the utility room upstairs. This is a beautifully designed floor plan that is very much in demand.
Property Details for 10511 Boudreaux Street
- Subdivision ComplexNorth Creek Village
- ExteriorLawn Maintenance
- Num Of Garage Spaces2
- Parking FeaturesDetached Garage
- Property AttachedNo
LISTING UPDATED:
- StatusPending
- MLS #CAR4176458
- Days on Site226
- HOA Fees$229 / month
- MLS TypeResidential
- Year Built2025
- CountryMecklenburg
Location
Listing Courtesy of David Weekley Homes - Jenny Miller
LISTING UPDATED:
- StatusPending
- MLS #CAR4176458
- Days on Site226
- HOA Fees$229 / month
- MLS TypeResidential
- Year Built2025
- CountryMecklenburg
Building Information for 10511 Boudreaux Street
- StoriesTwo
- Year Built2025
- Lot Size0.0000 Acres
Payment Calculator
Term
Interest
Home Price
Down Payment
The Payment Calculator is for illustrative purposes only. Read More
Property Information for 10511 Boudreaux Street
Summary
Location and General Information
- Coordinates: 35.45114124,-80.80468069
School Information
- Elementary School: Davidson K-8
- Middle School: Davidson K-8
- High School: William Amos Hough
Taxes and HOA Information
- Parcel Number: 01107427
- Tax Legal Description: L61 M72-886
Virtual Tour
Parking
- Open Parking: No
Interior and Exterior Features
Interior Features
- Cooling: Central Air, Gas, Zoned
- Heating: Central, Natural Gas
- Appliances: Dishwasher, Electric Oven, Gas Cooktop, Microwave
- Flooring: Carpet, Tile, Vinyl
- Interior Features: Drop Zone, Kitchen Island, Open Floorplan, Pantry
- Levels/Stories: Two
- Window Features: Insulated Window(s)
- Foundation: Slab
- Total Half Baths: 1
- Bathrooms Total Integer: 3
Exterior Features
- Construction Materials: Fiber Cement, Stone Veneer
- Patio And Porch Features: Covered, Rear Porch
- Pool Features: None
- Road Surface Type: Concrete, None, Paved
- Roof Type: Shingle
- Laundry Features: Laundry Room
- Pool Private: No
Property
Utilities
- Sewer: Public Sewer
- Water Source: City
Property and Assessments
- Home Warranty: No
Green Features
Lot Information
- Above Grade Finished Area: 2046
Rental
Rent Information
- Land Lease: No
Public Records for 10511 Boudreaux Street
Home Facts
- Beds3
- Baths2
- Above Grade Finished2,046 SqFt
- StoriesTwo
- Lot Size0.0000 Acres
- StyleTownhouse
- Year Built2025
- APN01107427
- CountyMecklenburg
- ZoningHC


